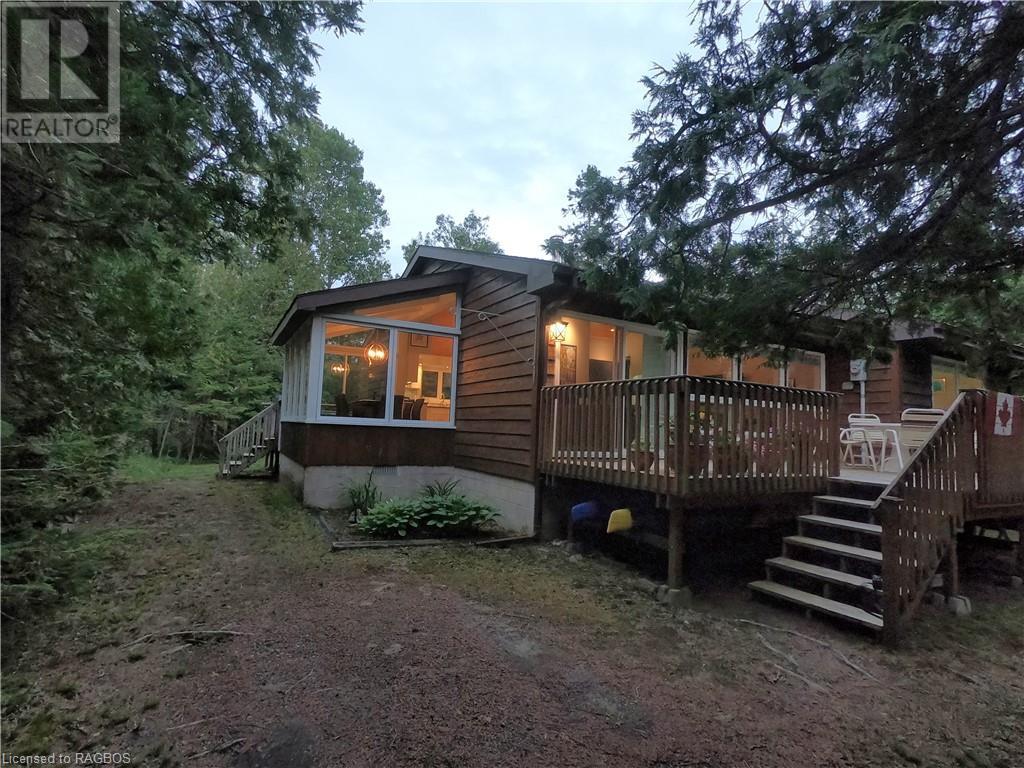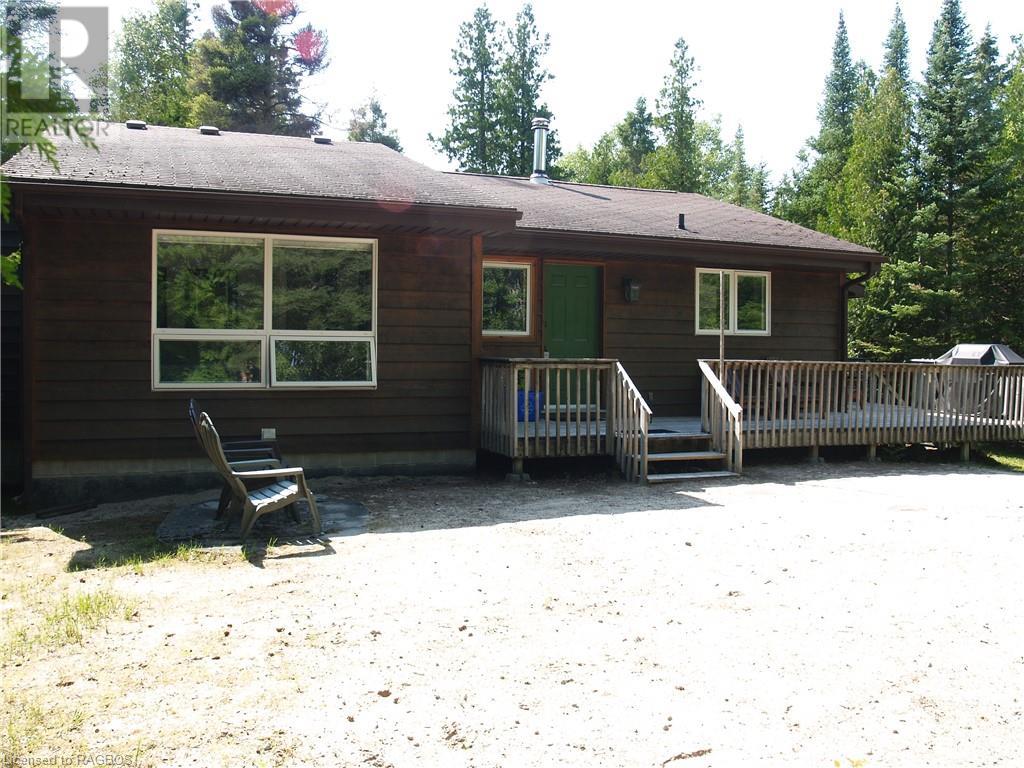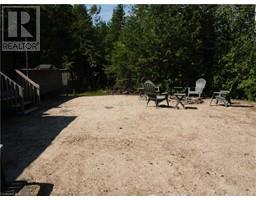43 Charlesworth Crescent Sauble Beach North, Ontario N0H 2G0
$599,900
Escape to your perfect getaway, year-round! Nestled in a private spot, this bright 2 bedroom home or cottage offers ultimate tranquility. Very close walk to the sandy, private beach. The perfect area for windsurfing, kayaking, fishing or just sitting on the beach. The number 1 spot for beginner kite surfers in the Province of Ontario! The main 4 pc bathroom is spacious with separate walk-in shower and laundry facilities. There are 2 walk-in closets, a 2 pc ensuite in primary bedroom; convenience is key. The open layout makes relaxation and entertaining a breeze complete with inviting cedar wood cathedral ceilings, dual decks perfect for basking in the sun or admiring the stars. Whether you seek a serene retreat or a forever home, this charming property has it all. Private back yard with your very own firepit for evenings filled with laughter and warmth. There is a well built, storage building for all the toys or extra accommodation. (id:50886)
Property Details
| MLS® Number | 40648995 |
| Property Type | Single Family |
| AmenitiesNearBy | Beach, Golf Nearby |
| Features | Country Residential |
| ParkingSpaceTotal | 5 |
Building
| BathroomTotal | 2 |
| BedroomsAboveGround | 2 |
| BedroomsTotal | 2 |
| Appliances | Dryer, Refrigerator, Stove, Washer, Window Coverings |
| ArchitecturalStyle | Contemporary |
| BasementDevelopment | Unfinished |
| BasementType | Crawl Space (unfinished) |
| ConstructionMaterial | Wood Frame |
| ConstructionStyleAttachment | Detached |
| CoolingType | None |
| ExteriorFinish | Wood |
| FoundationType | Block |
| HalfBathTotal | 1 |
| HeatingFuel | Electric |
| HeatingType | Baseboard Heaters |
| SizeInterior | 1430 Sqft |
| Type | House |
| UtilityWater | Drilled Well |
Land
| AccessType | Water Access, Road Access |
| Acreage | No |
| LandAmenities | Beach, Golf Nearby |
| SizeDepth | 160 Ft |
| SizeFrontage | 75 Ft |
| SizeTotalText | Under 1/2 Acre |
| ZoningDescription | R2 |
Rooms
| Level | Type | Length | Width | Dimensions |
|---|---|---|---|---|
| Main Level | Dining Room | 12'5'' x 8'0'' | ||
| Main Level | Storage | 6'0'' x 5'0'' | ||
| Main Level | Foyer | 6'9'' x 7'9'' | ||
| Main Level | Bedroom | 8'6'' x 12'6'' | ||
| Main Level | Full Bathroom | 6'0'' x 5'6'' | ||
| Main Level | 4pc Bathroom | 10'6'' x 10'0'' | ||
| Main Level | Primary Bedroom | 11'0'' x 14'10'' | ||
| Main Level | Living Room | 14'0'' x 21'6'' | ||
| Main Level | Kitchen | 12'6'' x 13'0'' |
https://www.realtor.ca/real-estate/27440113/43-charlesworth-crescent-sauble-beach-north
Interested?
Contact us for more information
Christine Mclaren
Salesperson
329 Main Street
Sauble Beach, Ontario N0H 2G0
Jim Mclaren
Salesperson
329 Main Street
Sauble Beach, Ontario N0H 2G0

































































