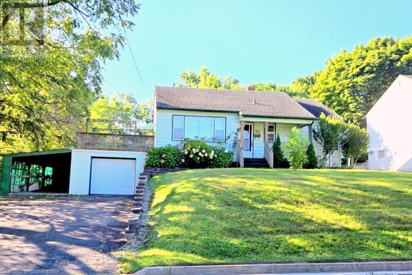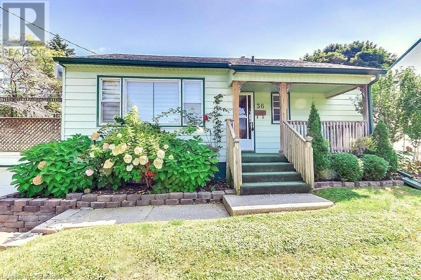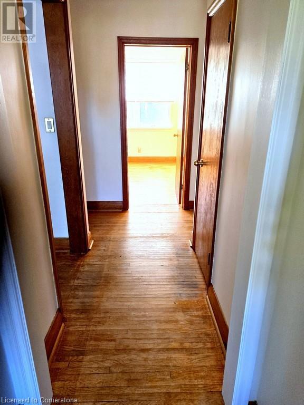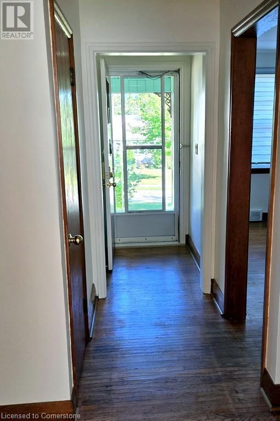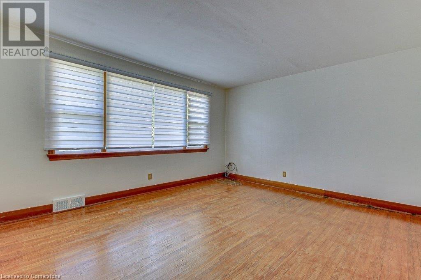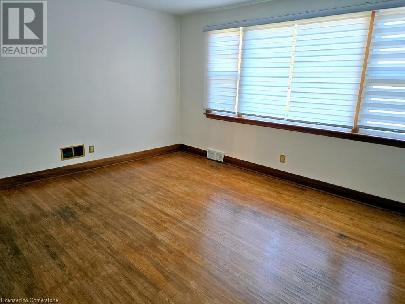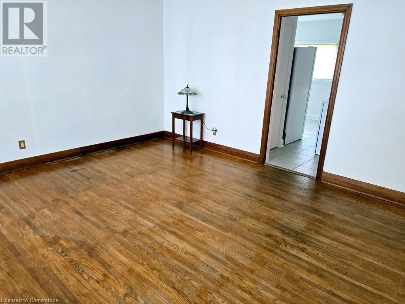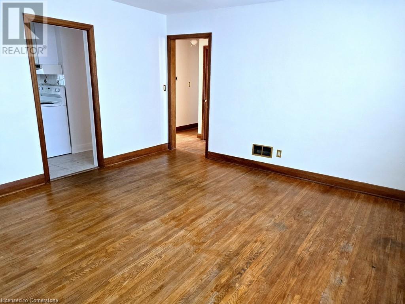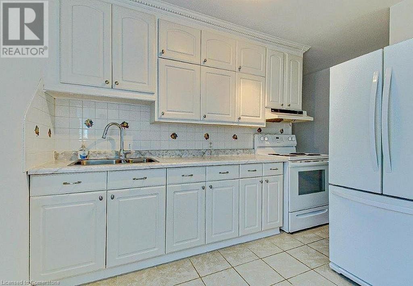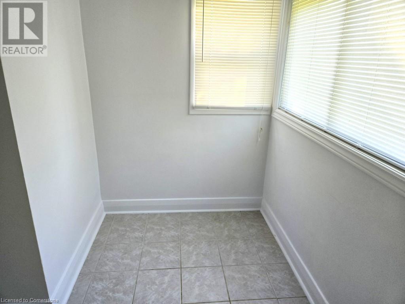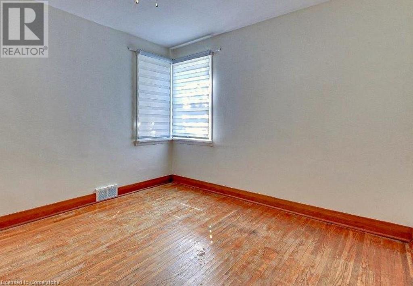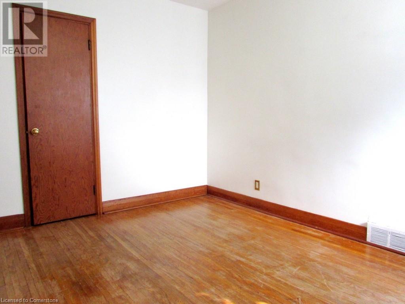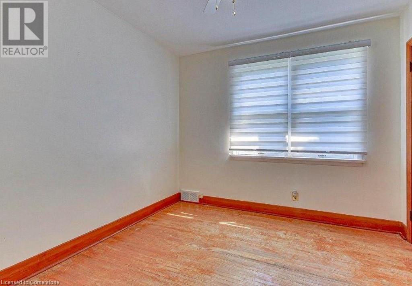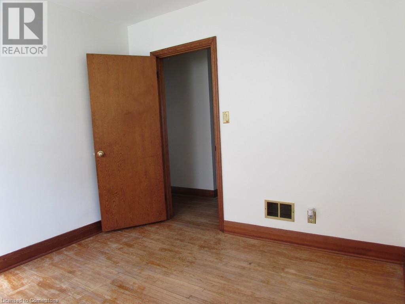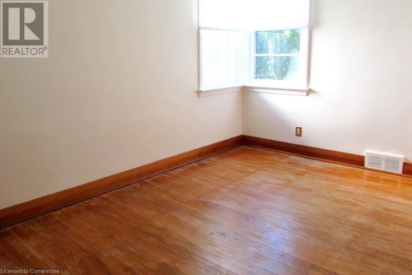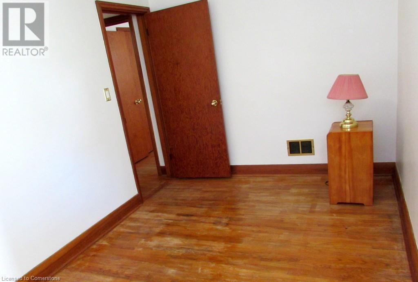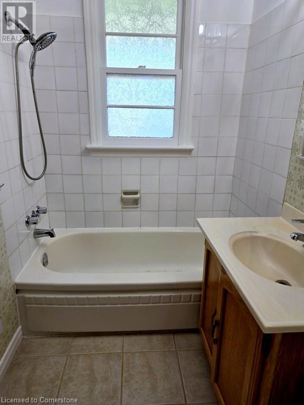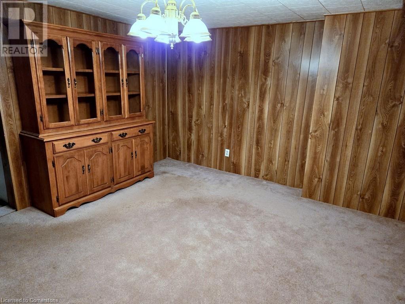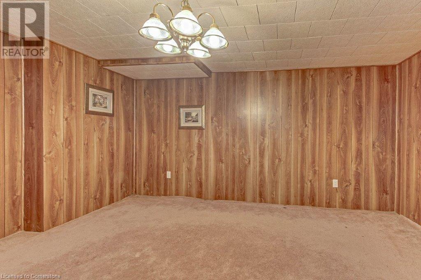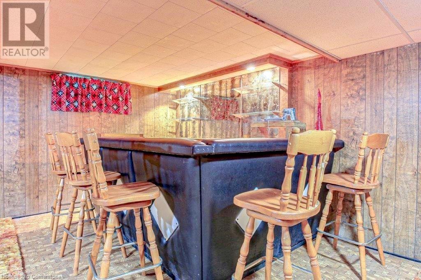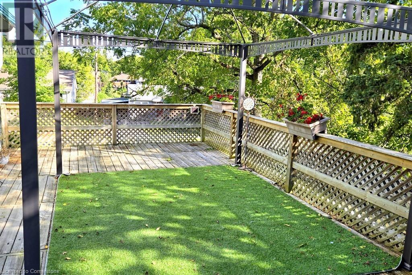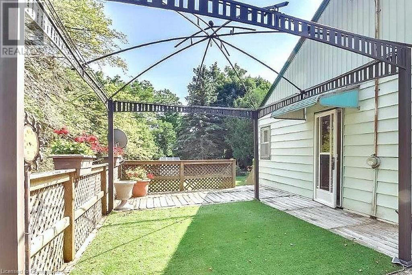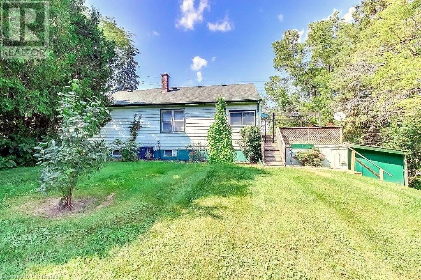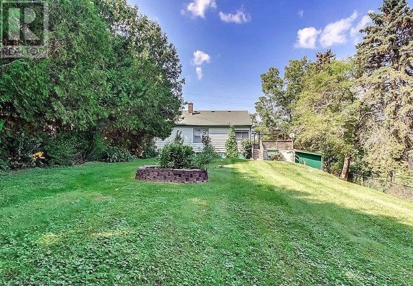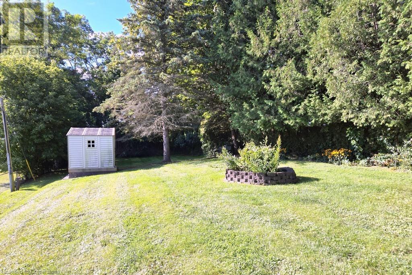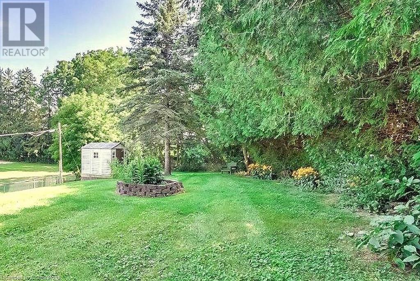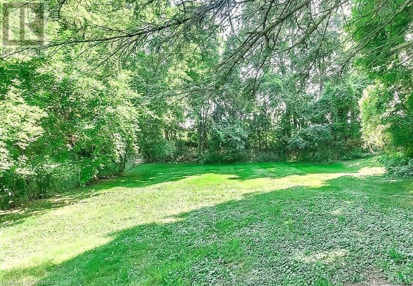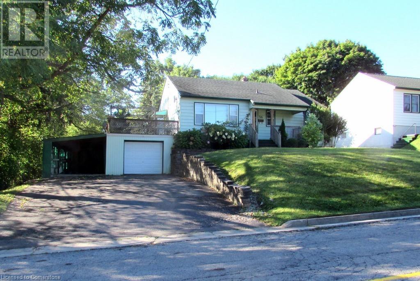36 Parker Drive Simcoe, Ontario N3Y 1A1
$499,900
DISCOVER THE CHARM of this delightful 3-bedroom home, perfectly suited for a young couple or a small family. Nestled in a mature, family-friendly neighborhood, you'll enjoy close proximity to essential amenities. Inside, original wood floors and fresh paint create a welcoming atmosphere ready for you to make cherished memories. Step outside to an expansive deck, ideal for vibrant summer barbecues or relaxed evening gatherings, featuring ample seating for dining or lounging under the stars. The spacious backyard offers plenty of room for children to play and adults to unwind. This home invites you to personalize every space, allowing you to reflect your unique tastes and interests. (id:50886)
Property Details
| MLS® Number | 40636826 |
| Property Type | Single Family |
| AmenitiesNearBy | Place Of Worship, Schools, Shopping |
| CommunityFeatures | School Bus |
| EquipmentType | Furnace, Water Heater |
| ParkingSpaceTotal | 4 |
| RentalEquipmentType | Furnace, Water Heater |
Building
| BathroomTotal | 1 |
| BedroomsAboveGround | 3 |
| BedroomsTotal | 3 |
| Appliances | Dryer, Refrigerator, Washer, Gas Stove(s) |
| ArchitecturalStyle | Bungalow |
| BasementDevelopment | Partially Finished |
| BasementType | Full (partially Finished) |
| ConstructionStyleAttachment | Detached |
| CoolingType | Central Air Conditioning |
| ExteriorFinish | Aluminum Siding |
| FoundationType | Block |
| HeatingFuel | Natural Gas |
| HeatingType | Forced Air |
| StoriesTotal | 1 |
| SizeInterior | 1139 Sqft |
| Type | House |
| UtilityWater | Municipal Water |
Parking
| Attached Garage |
Land
| AccessType | Highway Access |
| Acreage | No |
| LandAmenities | Place Of Worship, Schools, Shopping |
| Sewer | Municipal Sewage System |
| SizeFrontage | 75 Ft |
| SizeTotalText | Under 1/2 Acre |
| ZoningDescription | R1-b |
Rooms
| Level | Type | Length | Width | Dimensions |
|---|---|---|---|---|
| Basement | Den | 13'7'' x 12'5'' | ||
| Basement | Other | 12'6'' x 9'11'' | ||
| Basement | Recreation Room | 19'9'' x 9'9'' | ||
| Main Level | 4pc Bathroom | 6'11'' x 4'11'' | ||
| Main Level | Eat In Kitchen | 10'3'' x 6'8'' | ||
| Main Level | Living Room | 14'11'' x 13'5'' | ||
| Main Level | Bedroom | 9'9'' x 9'7'' | ||
| Main Level | Bedroom | 13'4'' x 8'3'' | ||
| Main Level | Bedroom | 12'2'' x 9'8'' |
https://www.realtor.ca/real-estate/27355071/36-parker-drive-simcoe
Interested?
Contact us for more information
Scott Fleming
Salesperson
63 Queensway East, Po Box 642
Simcoe, Ontario N3Y 4T2

