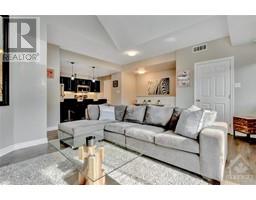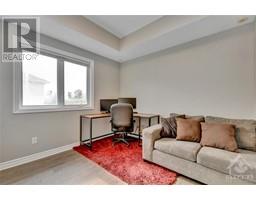1113k Stittsville Main Street Stittsville, Ontario K2S 0C8
$365,000Maintenance, Landscaping, Property Management, Other, See Remarks
$310 Monthly
Maintenance, Landscaping, Property Management, Other, See Remarks
$310 MonthlyWelcome to this thoughtfully updated 2-bed, 2-bath upper unit in Jackson Trails. The open-concept living space features cathedral ceilings, creating a bright and airy atmosphere. The kitchen is equipped with stainless steel appliances & offers ample cupboard & counter space. The primary bedroom includes a full en suite, while the second bedroom is spacious & versatile. Additional highlights include a well-appointed main bathroom, in-suite laundry, & plenty of storage options. This home has seen numerous updates in the last four years, including new flooring (21), an updated ensuite (20), a renovated main bathroom (24), & a new AC unit (24). The overall design is clean & modern, making it easy to settle in. Enjoy the oversized balcony, a great space for relaxation or entertaining, complete with a natural gas hook-up for your BBQ. Conveniently located near shopping, restaurants, parks, walking paths, & schools, this condo is an ideal choice for those seeking comfort & convenience. (id:50886)
Property Details
| MLS® Number | 1412528 |
| Property Type | Single Family |
| Neigbourhood | Jackson Trails |
| AmenitiesNearBy | Public Transit, Recreation Nearby, Shopping |
| CommunityFeatures | Family Oriented, Pets Allowed |
| Easement | Unknown |
| Features | Balcony |
| ParkingSpaceTotal | 1 |
Building
| BathroomTotal | 2 |
| BedroomsAboveGround | 2 |
| BedroomsTotal | 2 |
| Amenities | Laundry - In Suite |
| Appliances | Refrigerator, Dryer, Microwave Range Hood Combo, Stove, Washer, Blinds |
| BasementDevelopment | Not Applicable |
| BasementType | None (not Applicable) |
| ConstructedDate | 2008 |
| ConstructionStyleAttachment | Stacked |
| CoolingType | Central Air Conditioning |
| ExteriorFinish | Brick, Vinyl |
| Fixture | Drapes/window Coverings |
| FlooringType | Wall-to-wall Carpet, Hardwood, Tile |
| FoundationType | Poured Concrete |
| HeatingFuel | Natural Gas |
| HeatingType | Forced Air |
| StoriesTotal | 1 |
| Type | House |
| UtilityWater | Municipal Water |
Parking
| Surfaced |
Land
| Acreage | No |
| LandAmenities | Public Transit, Recreation Nearby, Shopping |
| Sewer | Municipal Sewage System |
| ZoningDescription | R1-14* |
Rooms
| Level | Type | Length | Width | Dimensions |
|---|---|---|---|---|
| Main Level | Primary Bedroom | 10'0" x 12'2" | ||
| Main Level | Living Room | 12'3" x 15'1" | ||
| Main Level | Bedroom | 9'1" x 11'6" | ||
| Main Level | Kitchen | 8'6" x 10'6" | ||
| Main Level | 4pc Bathroom | Measurements not available | ||
| Main Level | 3pc Ensuite Bath | Measurements not available |
https://www.realtor.ca/real-estate/27443301/1113k-stittsville-main-street-stittsville-jackson-trails
Interested?
Contact us for more information
Shane Foley
Salesperson
2148 Carling Ave., Units 5 & 6
Ottawa, Ontario K2A 1H1
Josh Peeters
Salesperson
2148 Carling Ave., Units 5 & 6
Ottawa, Ontario K2A 1H1





























































