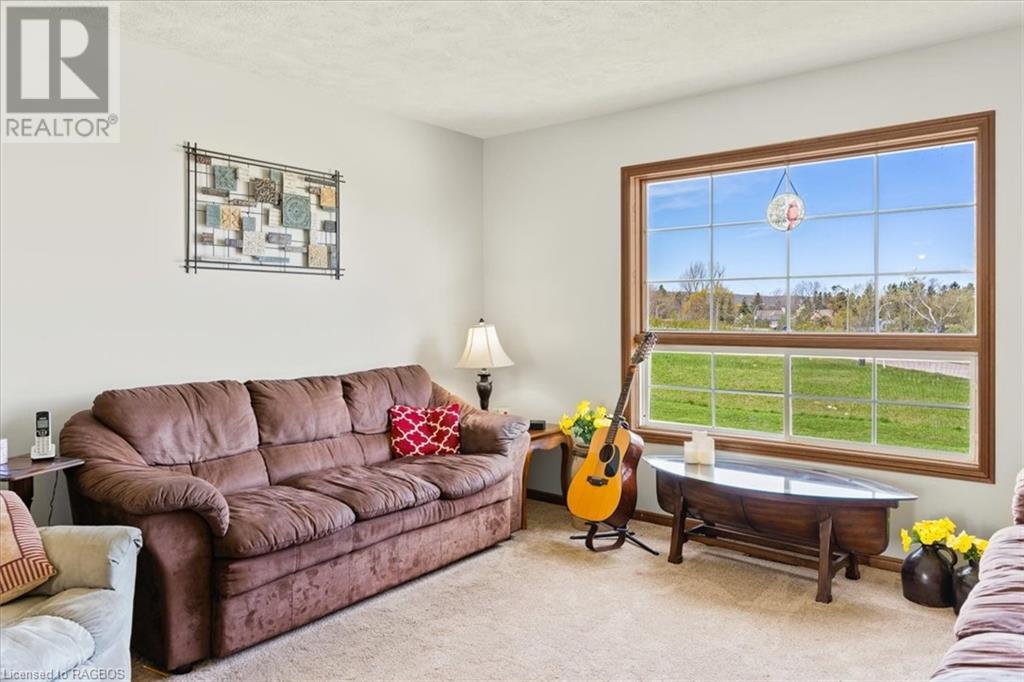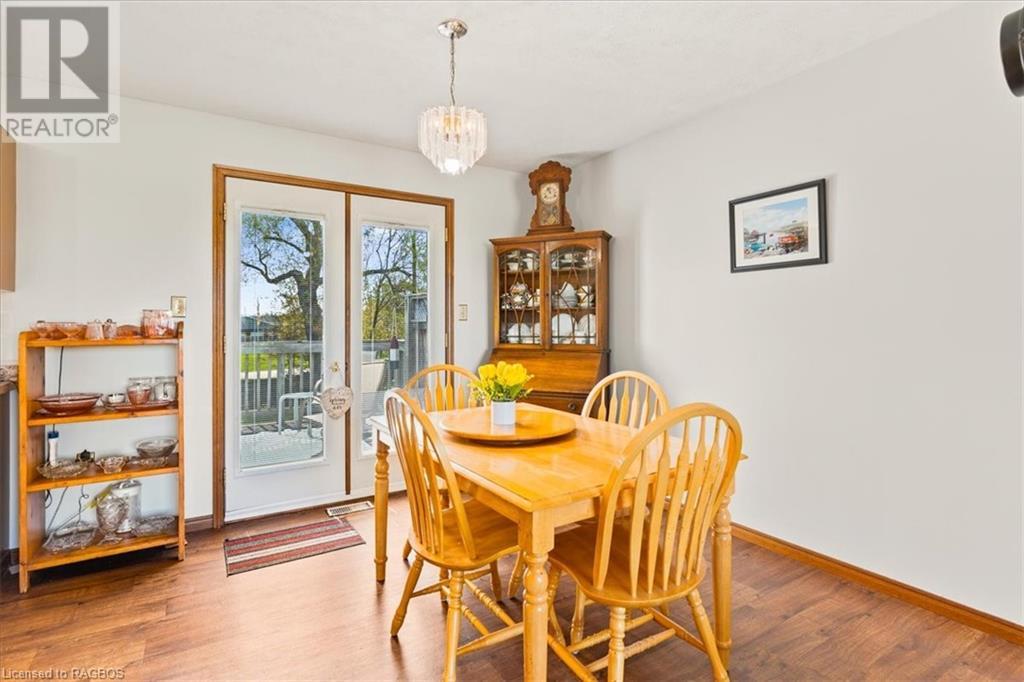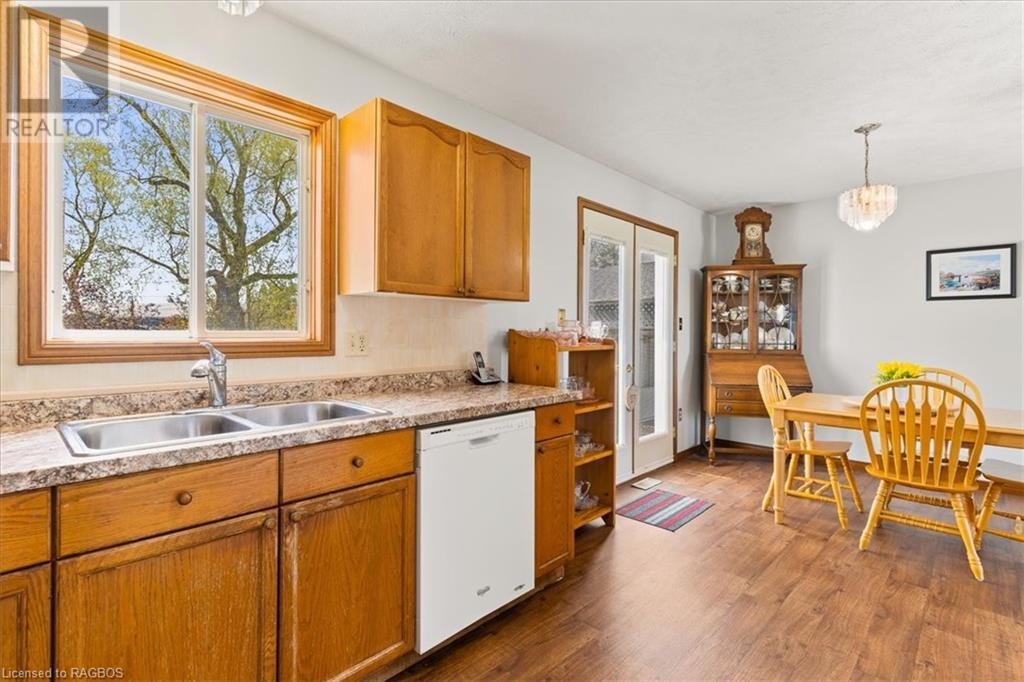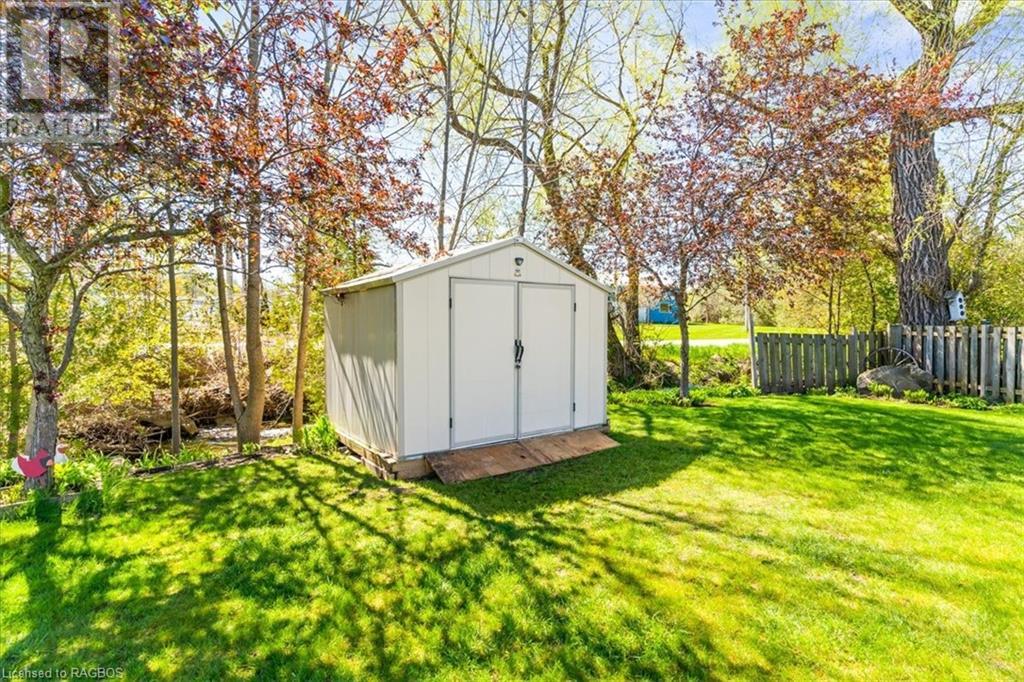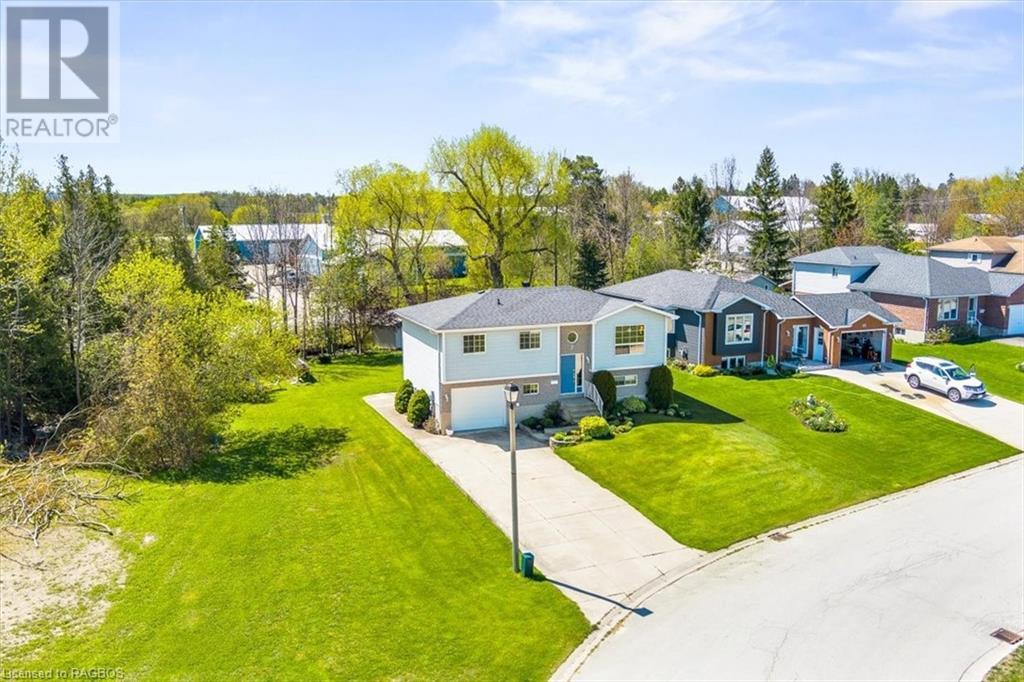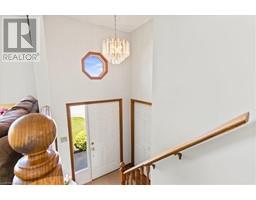7 Albery Court Meaford, Ontario N4L 1J8
$625,000
Embrace the tranquility of coastal living in this picturesque Meaford home, just minutes from downtown. Enjoy breathtaking Georgian Bay views from the main living areas, where every window invites the calming outdoors in. Step outside to your peaceful backyard retreat, complete with a charming creek flowing through. Inside, recent updates provide the perfect canvas for your personal touches, paired with the sellers offering a $10,000 cash rebate on closing to assist you in making this cozy escape truly your own. Private viewings are available by appointment—schedule yours today (id:50886)
Property Details
| MLS® Number | 40650064 |
| Property Type | Single Family |
| AmenitiesNearBy | Beach, Golf Nearby, Hospital, Park |
| CommunicationType | High Speed Internet |
| CommunityFeatures | Community Centre, School Bus |
| EquipmentType | Water Heater |
| Features | Cul-de-sac, Automatic Garage Door Opener |
| ParkingSpaceTotal | 5 |
| RentalEquipmentType | Water Heater |
| Structure | Shed |
| ViewType | View Of Water |
Building
| BathroomTotal | 2 |
| BedroomsAboveGround | 2 |
| BedroomsBelowGround | 1 |
| BedroomsTotal | 3 |
| Appliances | Central Vacuum, Dishwasher, Dryer, Refrigerator, Stove, Washer, Window Coverings |
| ArchitecturalStyle | Raised Bungalow |
| BasementDevelopment | Finished |
| BasementType | Full (finished) |
| ConstructedDate | 1994 |
| ConstructionStyleAttachment | Detached |
| CoolingType | Central Air Conditioning |
| ExteriorFinish | Brick Veneer, Vinyl Siding |
| FireProtection | Smoke Detectors |
| FoundationType | Poured Concrete |
| HalfBathTotal | 1 |
| HeatingFuel | Natural Gas |
| HeatingType | Forced Air |
| StoriesTotal | 1 |
| SizeInterior | 1655 Sqft |
| Type | House |
| UtilityWater | Municipal Water |
Parking
| Attached Garage |
Land
| Acreage | No |
| LandAmenities | Beach, Golf Nearby, Hospital, Park |
| LandscapeFeatures | Landscaped |
| Sewer | Municipal Sewage System |
| SizeDepth | 134 Ft |
| SizeFrontage | 62 Ft |
| SizeTotalText | Under 1/2 Acre |
| ZoningDescription | R2 |
Rooms
| Level | Type | Length | Width | Dimensions |
|---|---|---|---|---|
| Lower Level | Utility Room | 10'10'' x 10'1'' | ||
| Lower Level | 2pc Bathroom | Measurements not available | ||
| Lower Level | Laundry Room | 7'6'' x 6'8'' | ||
| Lower Level | Recreation Room | 10'10'' x 18'9'' | ||
| Lower Level | Bedroom | 11'2'' x 12'7'' | ||
| Main Level | Bedroom | 13'8'' x 11'0'' | ||
| Main Level | Primary Bedroom | 10'0'' x 16'1'' | ||
| Main Level | 4pc Bathroom | Measurements not available | ||
| Main Level | Dining Room | 9'11'' x 9'4'' | ||
| Main Level | Kitchen | 9'11'' x 10'7'' | ||
| Main Level | Living Room | 13'6'' x 13'3'' |
Utilities
| Cable | Available |
| Electricity | Available |
| Natural Gas | Available |
| Telephone | Available |
https://www.realtor.ca/real-estate/27446766/7-albery-court-meaford
Interested?
Contact us for more information
Brandon Vanderschot
Broker of Record
1525 16th Street East
Owen Sound, Ontario N4K 5N3






