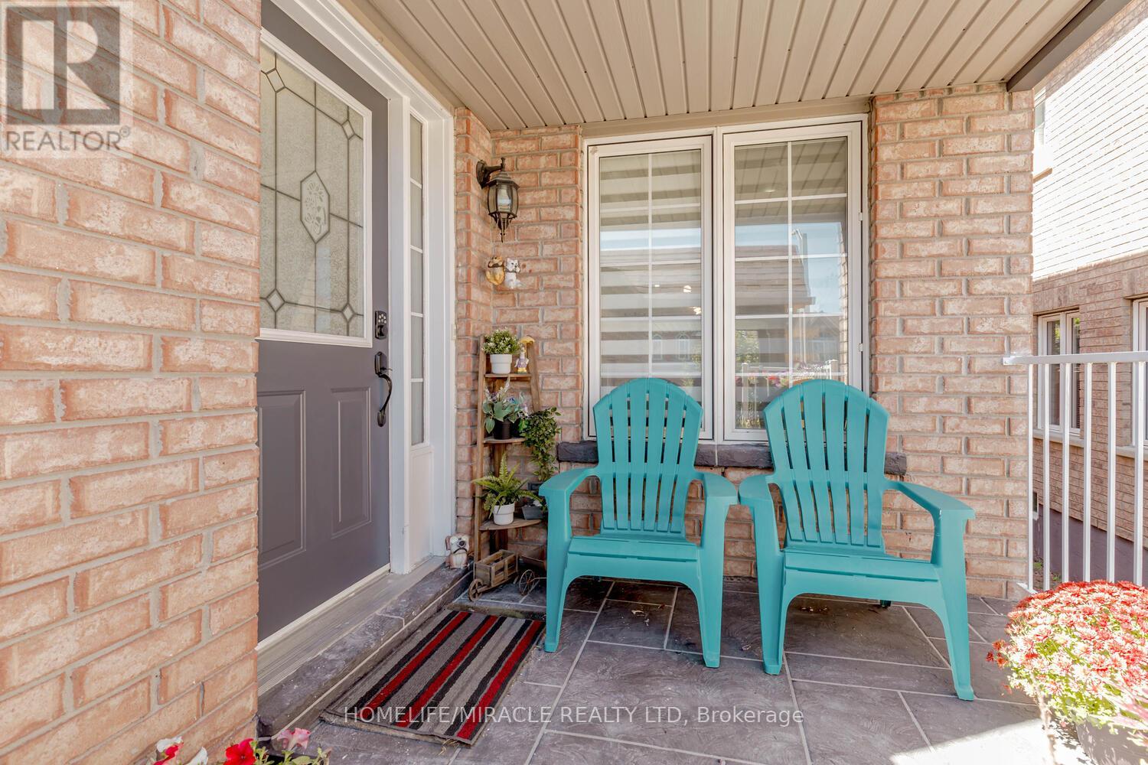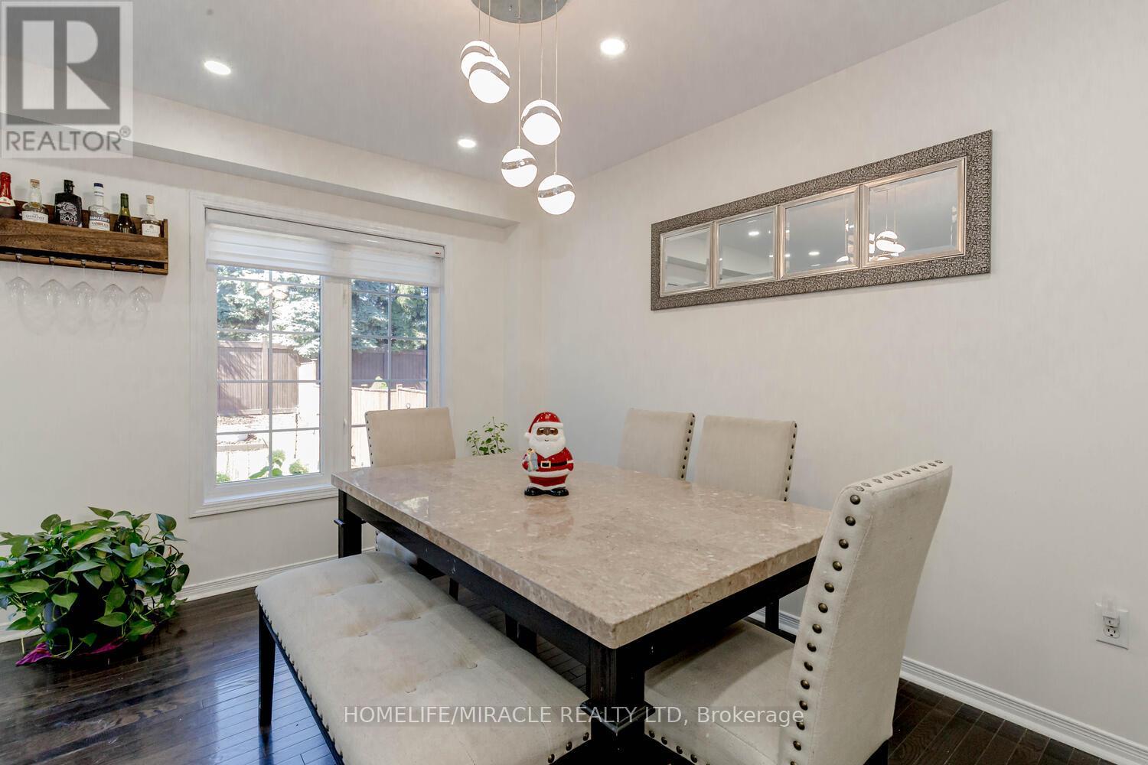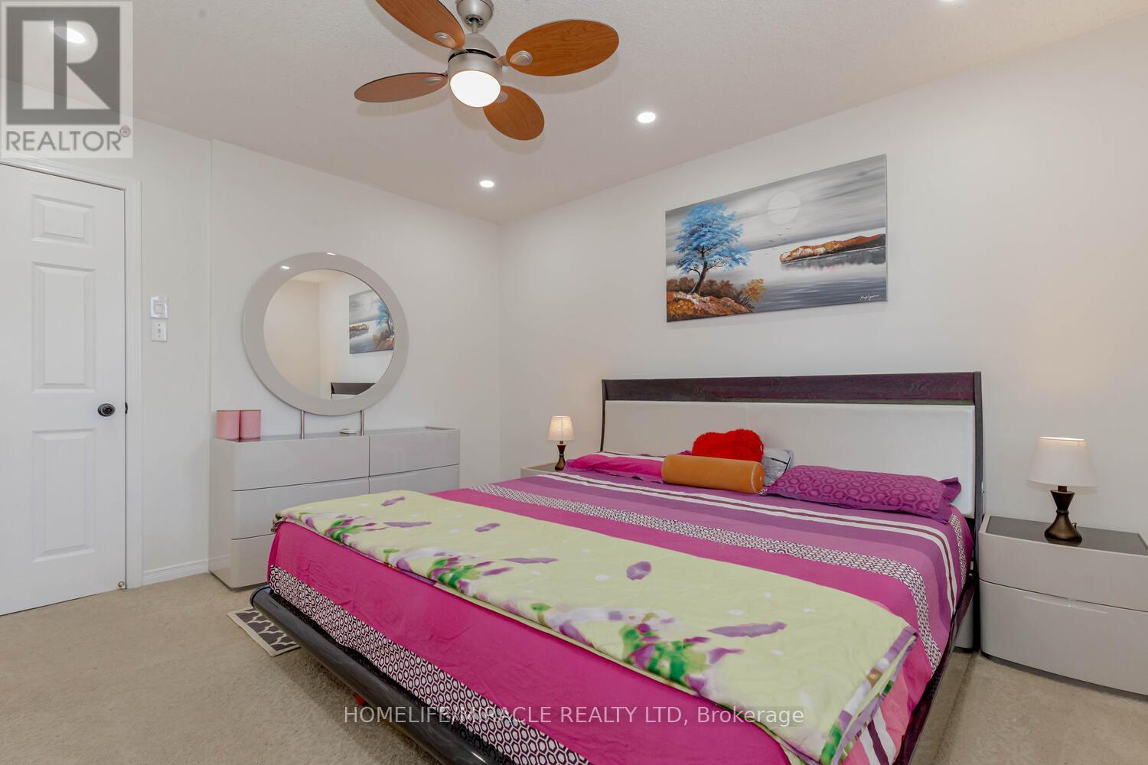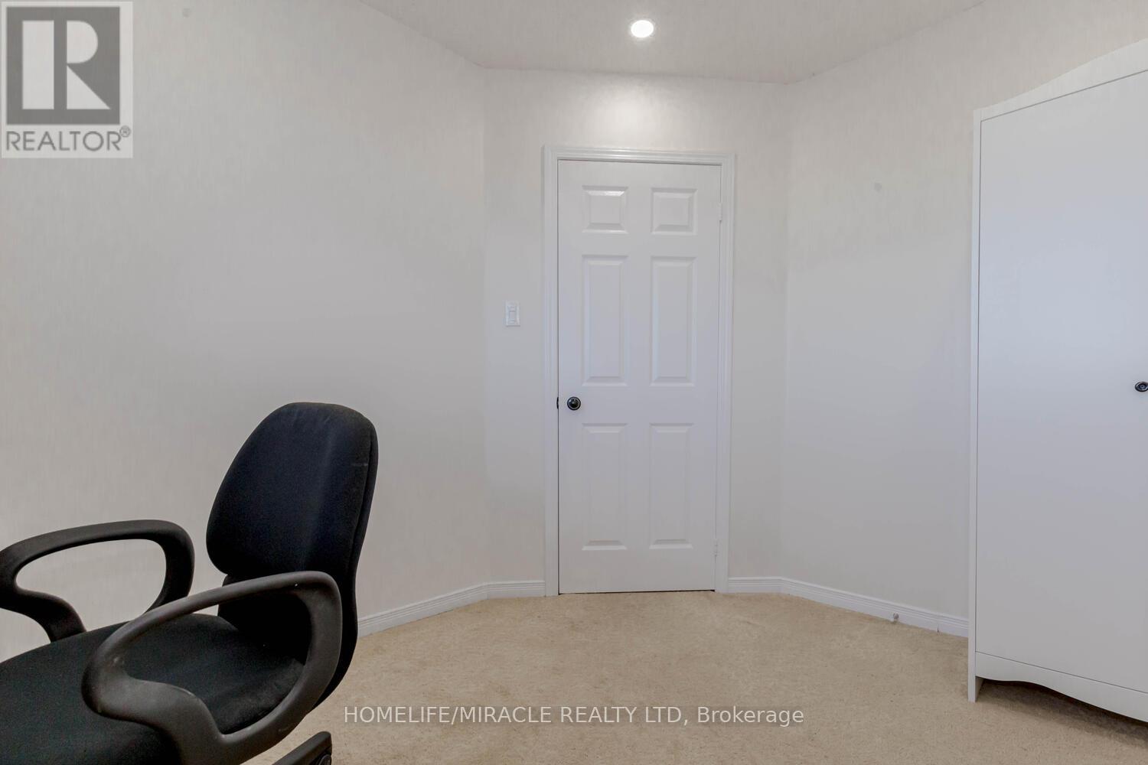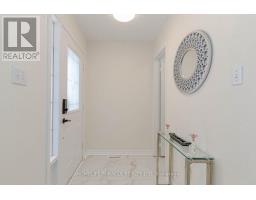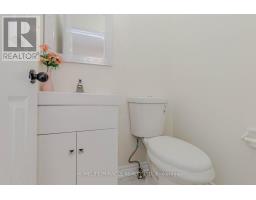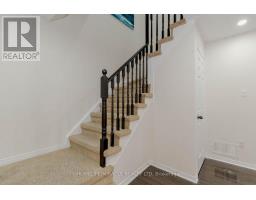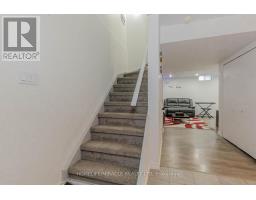56 Summerdale Crescent Brampton (Fletcher's Meadow), Ontario L6X 4V9
$899,000
Attn: First Time Buyers, Look No Further. Act Now To Get This Beautiful All Brick 3+1 Bed 4 Bath, Semi-Detached House. Great Location & Neighborhood, Close To Mount Pleasant Go Station & All Amenities. Open Concept Main Floor W/ Spacious Living & Dining Room, Upgraded Kitchen W/Quartz Countertop, S/S Appliances & Backsplash. Huge Master Bdrm W/ Semi-Ensuite & W/I Closet. W/O From Kitchen To A Large Sun Deck, Premium Backyard, No Homes Behind. Newly painted , AC (2022), Furnace (2023). **** EXTRAS **** Extended Driveway For Extra Parking, Finished Bsmt W/ Huge Rec Room & A Full Bath. A Must See Home! Just Move In & Enjoy. (id:50886)
Property Details
| MLS® Number | W9359708 |
| Property Type | Single Family |
| Community Name | Fletcher's Meadow |
| AmenitiesNearBy | Park, Public Transit, Schools |
| CommunityFeatures | Community Centre |
| ParkingSpaceTotal | 3 |
Building
| BathroomTotal | 4 |
| BedroomsAboveGround | 3 |
| BedroomsBelowGround | 1 |
| BedroomsTotal | 4 |
| BasementDevelopment | Finished |
| BasementType | N/a (finished) |
| ConstructionStyleAttachment | Semi-detached |
| CoolingType | Central Air Conditioning |
| ExteriorFinish | Brick |
| FlooringType | Hardwood, Ceramic, Carpeted, Laminate |
| FoundationType | Concrete |
| HalfBathTotal | 1 |
| HeatingFuel | Natural Gas |
| HeatingType | Forced Air |
| StoriesTotal | 2 |
| Type | House |
| UtilityWater | Municipal Water |
Parking
| Attached Garage |
Land
| Acreage | No |
| FenceType | Fenced Yard |
| LandAmenities | Park, Public Transit, Schools |
| Sewer | Sanitary Sewer |
| SizeDepth | 120 Ft ,7 In |
| SizeFrontage | 22 Ft ,5 In |
| SizeIrregular | 22.47 X 120.64 Ft ; Irregular |
| SizeTotalText | 22.47 X 120.64 Ft ; Irregular |
Rooms
| Level | Type | Length | Width | Dimensions |
|---|---|---|---|---|
| Second Level | Primary Bedroom | 3.97 m | 3.36 m | 3.97 m x 3.36 m |
| Second Level | Bedroom 2 | 3.05 m | 2.47 m | 3.05 m x 2.47 m |
| Second Level | Bedroom 3 | 3.05 m | 2.44 m | 3.05 m x 2.44 m |
| Basement | Recreational, Games Room | 5.8 m | 4.88 m | 5.8 m x 4.88 m |
| Basement | Laundry Room | 1.55 m | 4.88 m | 1.55 m x 4.88 m |
| Main Level | Living Room | 7.34 m | 3.99 m | 7.34 m x 3.99 m |
| Main Level | Dining Room | 7.34 m | 3.99 m | 7.34 m x 3.99 m |
| Main Level | Kitchen | 3.7 m | 2.45 m | 3.7 m x 2.45 m |
Interested?
Contact us for more information
Deepak Bajaj
Salesperson
821 Bovaird Dr West #31
Brampton, Ontario L6X 0T9





