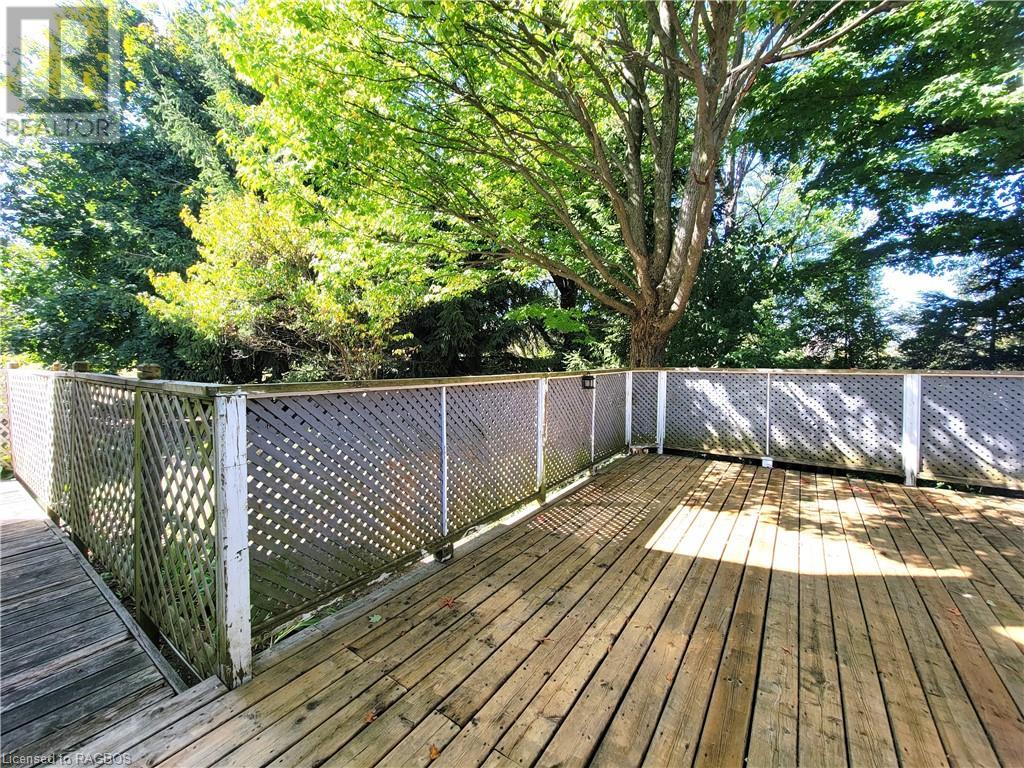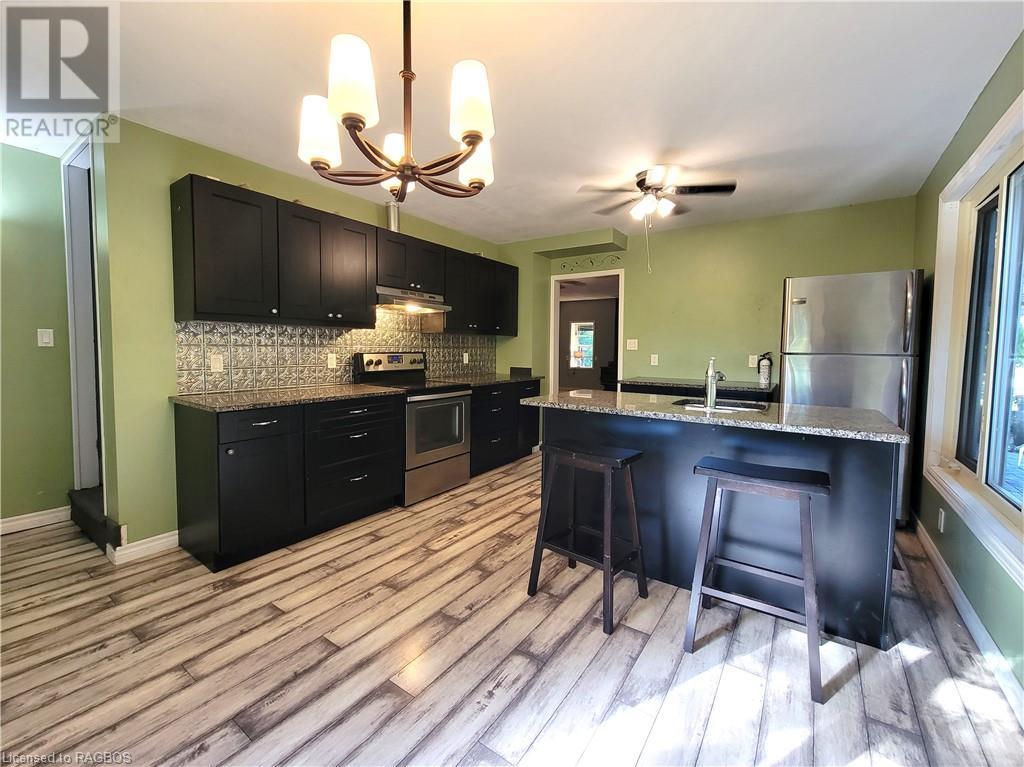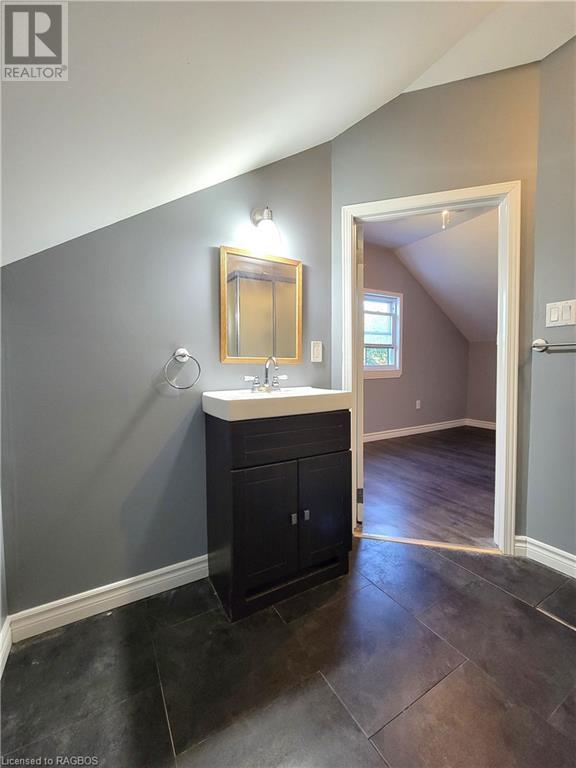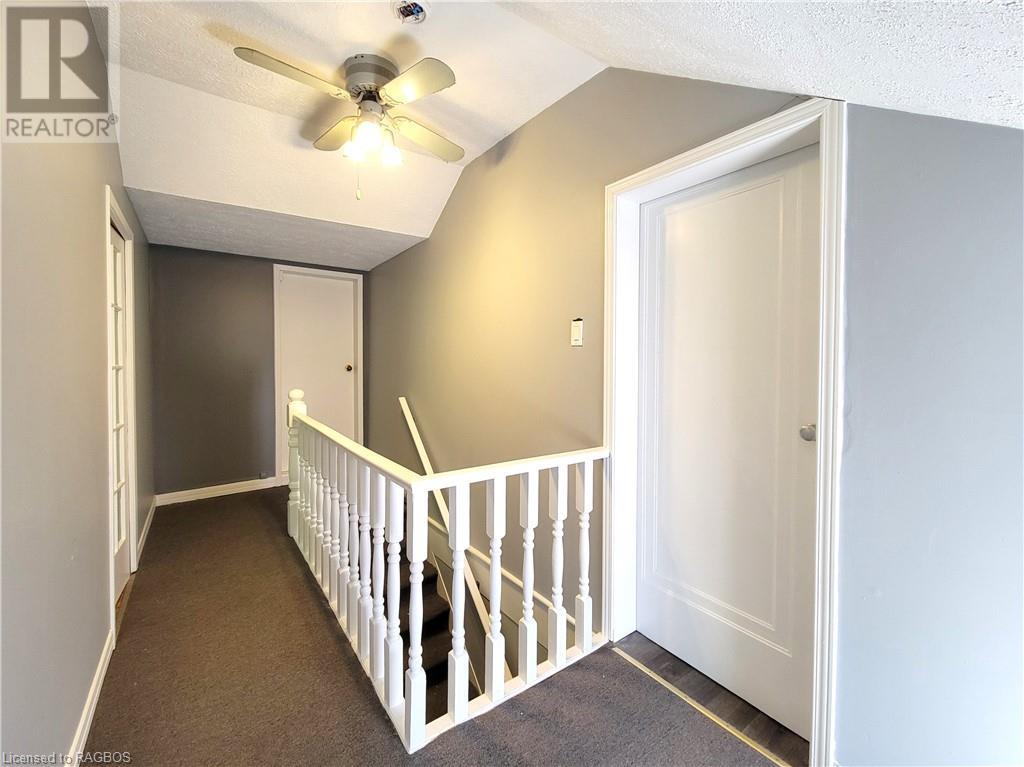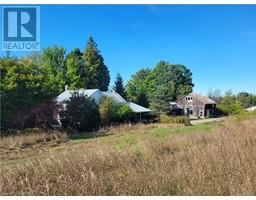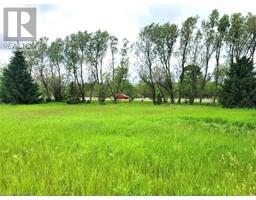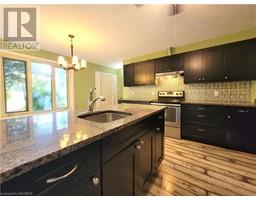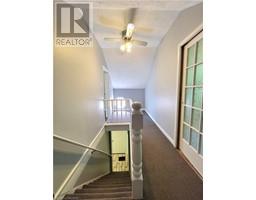4986 Highway 21 Saugeen Shores, Ontario N0H 2C0
$749,900
Fantastic 3 acre lot located conveniently on the edge of town and backs onto Bruce County Rail Trail. This charming 1880 country farmhouse is 1950 sq ft and has had many recent updates. There is a new furnace installed in 2024 along with a new septic tank installed in 2024. The main floor has a handy mud room entrance leading to the large living room with plank wood floors and a wood burning stove. The updated, sunny eat-in kitchen has a center island, quartz countertops and lots of cupboard space. There is a large main floor bedroom, 4 piece bathroom with clawfoot tub and another small storage room leading to the big back deck. The second floor has 3 bedrooms and a 3 piece ensuite bathroom. Most of the interior has just been repainted (September 2024). This lovely property has plenty of room for the kids and pets to play and the awesome barn has unlimited potential for work or play. Gobles Grove is just a 2.5 km drive and Walmart is 1.5 km up the road. Whether you are looking for a beautiful country property to make your new home, you are needing a shop for all your toys or want a very private recreational property, this is definitely something you will want to check out. (id:50886)
Property Details
| MLS® Number | 40645768 |
| Property Type | Single Family |
| AmenitiesNearBy | Airport, Beach, Golf Nearby, Hospital, Marina, Park, Place Of Worship, Playground, Schools, Shopping |
| CommunityFeatures | High Traffic Area, Quiet Area, Community Centre, School Bus |
| Features | Conservation/green Belt, Country Residential, Recreational |
| ParkingSpaceTotal | 10 |
| Structure | Shed, Barn |
Building
| BathroomTotal | 2 |
| BedroomsAboveGround | 4 |
| BedroomsTotal | 4 |
| Appliances | Dryer, Refrigerator, Stove, Washer, Hood Fan |
| BasementDevelopment | Unfinished |
| BasementType | Partial (unfinished) |
| ConstructedDate | 1880 |
| ConstructionStyleAttachment | Detached |
| CoolingType | None |
| ExteriorFinish | Vinyl Siding |
| FireplacePresent | Yes |
| FireplaceTotal | 1 |
| Fixture | Ceiling Fans |
| FoundationType | Stone |
| HeatingFuel | Propane |
| HeatingType | Forced Air, Stove |
| StoriesTotal | 2 |
| SizeInterior | 2496 Sqft |
| Type | House |
| UtilityWater | Well |
Land
| AccessType | Water Access, Highway Access |
| Acreage | Yes |
| LandAmenities | Airport, Beach, Golf Nearby, Hospital, Marina, Park, Place Of Worship, Playground, Schools, Shopping |
| Sewer | Septic System |
| SizeFrontage | 633 Ft |
| SizeIrregular | 3 |
| SizeTotal | 3 Ac|2 - 4.99 Acres |
| SizeTotalText | 3 Ac|2 - 4.99 Acres |
| ZoningDescription | A2 |
Rooms
| Level | Type | Length | Width | Dimensions |
|---|---|---|---|---|
| Second Level | 3pc Bathroom | Measurements not available | ||
| Second Level | Bedroom | 12'9'' x 9'8'' | ||
| Second Level | Bedroom | 16'4'' x 8'8'' | ||
| Second Level | Bedroom | 21'2'' x 13'8'' | ||
| Main Level | Other | 8'7'' x 5'0'' | ||
| Main Level | Mud Room | 7'3'' x 7'0'' | ||
| Main Level | 4pc Bathroom | Measurements not available | ||
| Main Level | Bedroom | 13'10'' x 11'6'' | ||
| Main Level | Kitchen | 17'0'' x 12'0'' | ||
| Main Level | Living Room | 21'0'' x 14'6'' |
https://www.realtor.ca/real-estate/27452562/4986-highway-21-saugeen-shores
Interested?
Contact us for more information
Kim Coulter
Salesperson
181 High Street,
Southampton, Ontario N0H 2L0
Gail R. Schuett
Salesperson
181 High Street,
Southampton, Ontario N0H 2L0








