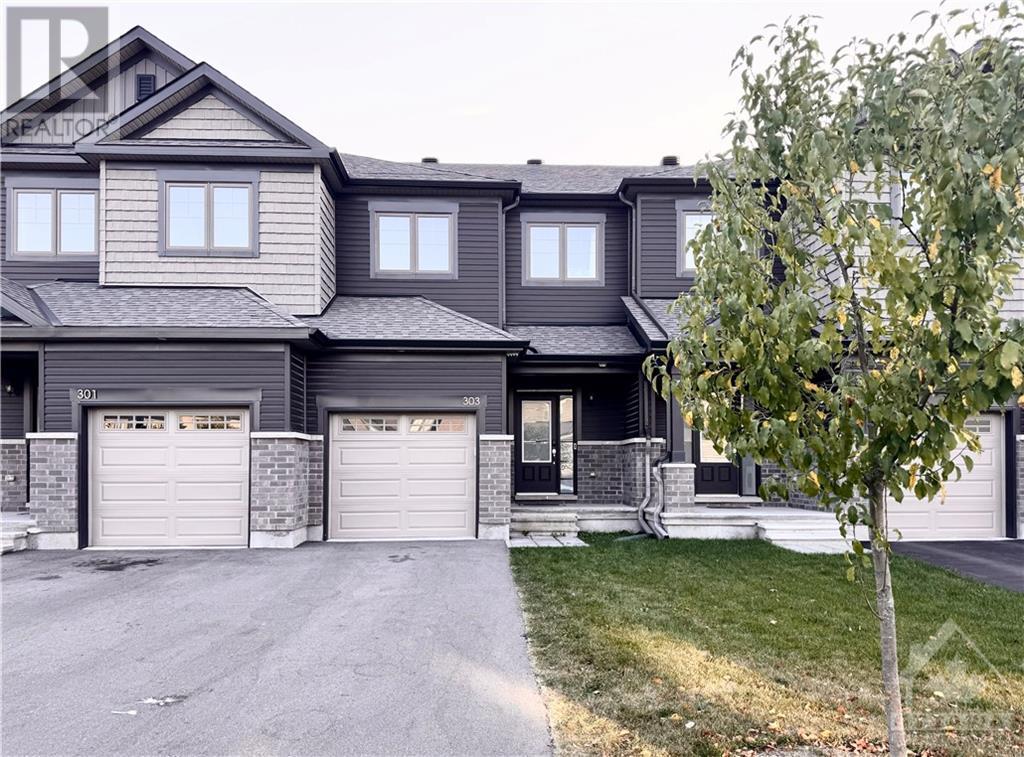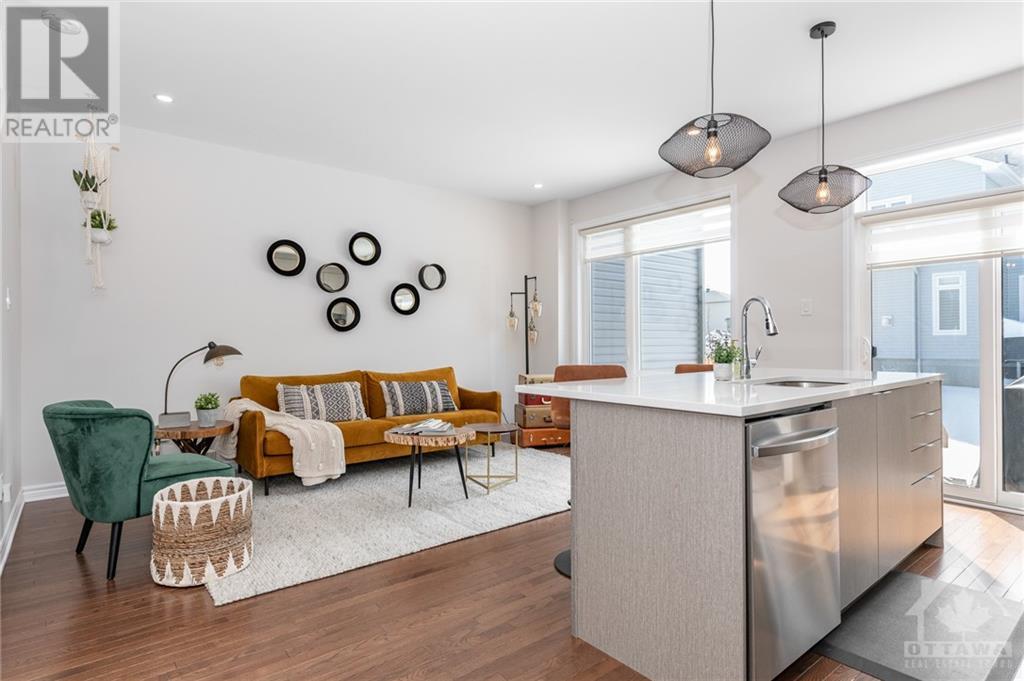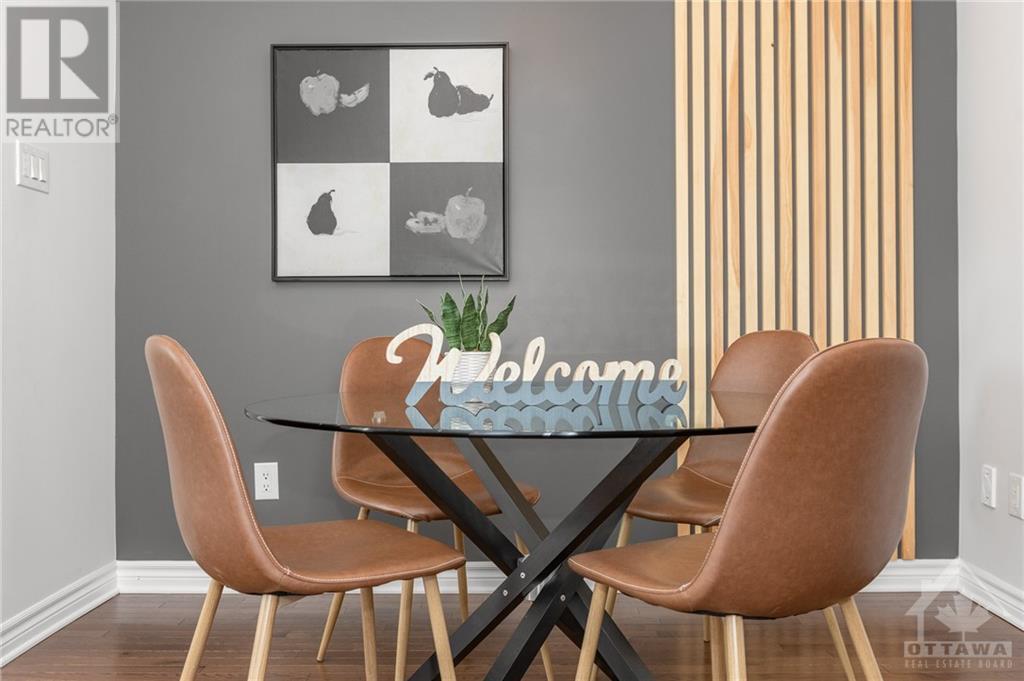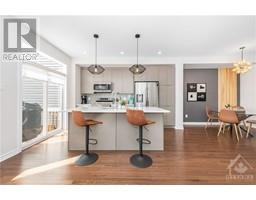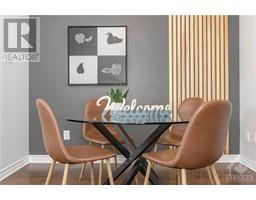303 Grackle Street Ottawa, Ontario K1X 0G8
$650,000
Like NEW chic town house situated on a quiet street in the desired FINDLAY CREEK. This fancy modern home built w/ reputation for quality, craftsmanship & attention to detail. Unique designed accent walls, herringbone backsplash, and decorative aesthetic lightings highlight this stunning home! It features 3 bdrm, 3 baths, spacious and entertaining living and dinning rooms. The open concept kitchen offers endless cabinetry, sparkling quartz countertop, stainless steel appliances that will make no chefs disappointed. Upstairs, a primary bdrm w/ a spa-style ensuite & large walk-in closet with two additional bdrms w/ main bath. Lower level offers ample space for guests or kids play room.The sizeable yard offers many possibilities you can imagine. Benefit and enjoy all Findlay Creek, this charming village, has to offer w/ parks, schools, shopping, the airport, and many trails & strong sense of community! (id:50886)
Property Details
| MLS® Number | 1413115 |
| Property Type | Single Family |
| Neigbourhood | FINDLAY CREEK |
| AmenitiesNearBy | Airport, Public Transit, Shopping |
| ParkingSpaceTotal | 3 |
Building
| BathroomTotal | 3 |
| BedroomsAboveGround | 3 |
| BedroomsTotal | 3 |
| Appliances | Refrigerator, Dishwasher, Dryer, Hood Fan, Stove, Washer, Blinds |
| BasementDevelopment | Partially Finished |
| BasementType | Full (partially Finished) |
| ConstructedDate | 2021 |
| CoolingType | Central Air Conditioning |
| ExteriorFinish | Brick, Siding |
| FireProtection | Smoke Detectors |
| Fixture | Drapes/window Coverings |
| FlooringType | Wall-to-wall Carpet, Hardwood, Tile |
| FoundationType | Poured Concrete |
| HalfBathTotal | 1 |
| HeatingFuel | Natural Gas |
| HeatingType | Forced Air |
| StoriesTotal | 2 |
| Type | Row / Townhouse |
| UtilityWater | Municipal Water |
Parking
| Attached Garage |
Land
| Acreage | No |
| LandAmenities | Airport, Public Transit, Shopping |
| Sewer | Municipal Sewage System |
| SizeDepth | 105 Ft ,11 In |
| SizeFrontage | 20 Ft |
| SizeIrregular | 19.98 Ft X 105.88 Ft |
| SizeTotalText | 19.98 Ft X 105.88 Ft |
| ZoningDescription | Residential |
Rooms
| Level | Type | Length | Width | Dimensions |
|---|---|---|---|---|
| Second Level | Primary Bedroom | 11'0" x 13'7" | ||
| Second Level | 3pc Ensuite Bath | Measurements not available | ||
| Second Level | 3pc Bathroom | Measurements not available | ||
| Second Level | Bedroom | 10'0" x 10'0" | ||
| Second Level | Bedroom | 8'10" x 11'4" | ||
| Second Level | Other | Measurements not available | ||
| Lower Level | Laundry Room | Measurements not available | ||
| Lower Level | Recreation Room | 11'11" x 15'10" | ||
| Main Level | Foyer | Measurements not available | ||
| Main Level | Dining Room | 10'0" x 10'8" | ||
| Main Level | Kitchen | 12'10" x 8'4" | ||
| Main Level | Living Room | 11'0" x 15'9" | ||
| Main Level | Partial Bathroom | Measurements not available |
https://www.realtor.ca/real-estate/27452616/303-grackle-street-ottawa-findlay-creek
Interested?
Contact us for more information
Julia Zhu
Salesperson
1000 Innovation Dr, 5th Floor
Ottawa, Ontario K2K 3E7
Yong Zhang
Broker of Record
1000 Innovation Dr, 5th Floor
Ottawa, Ontario K2K 3E7

