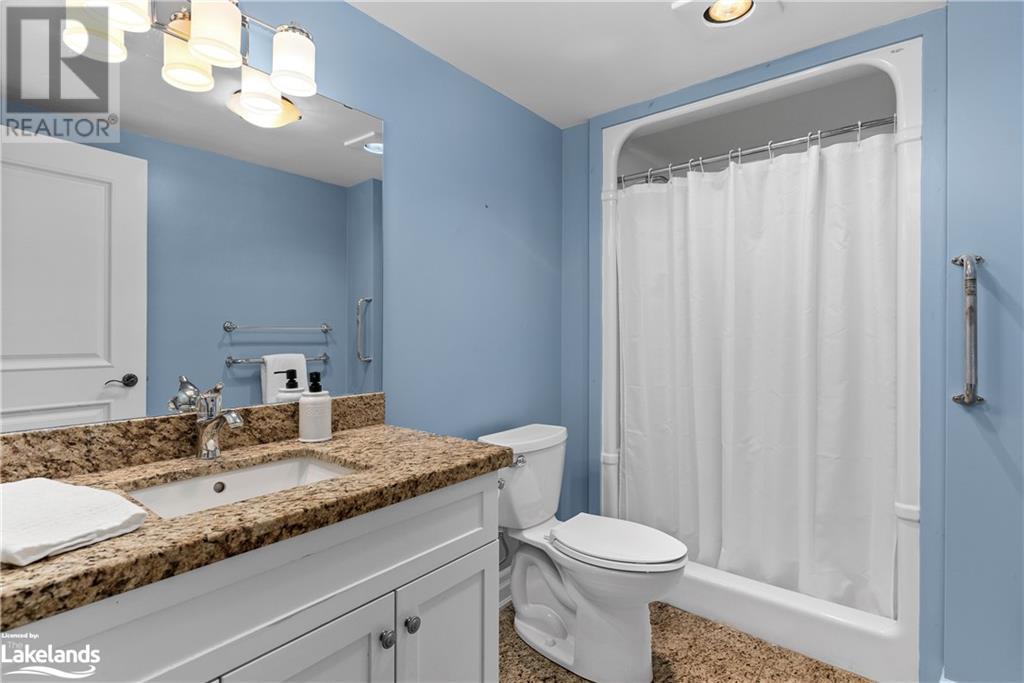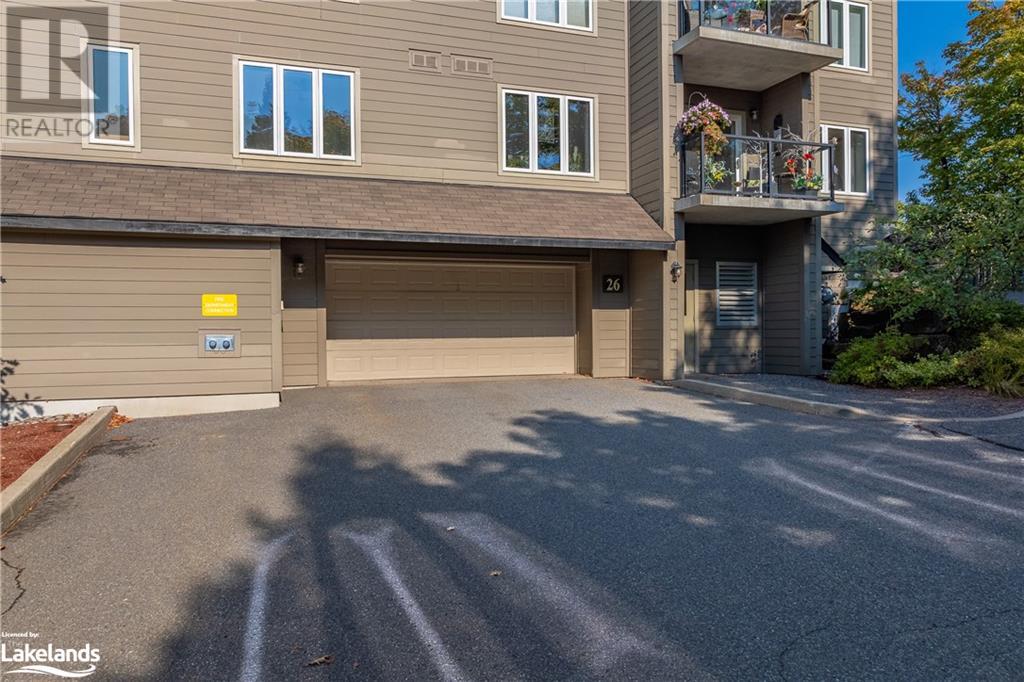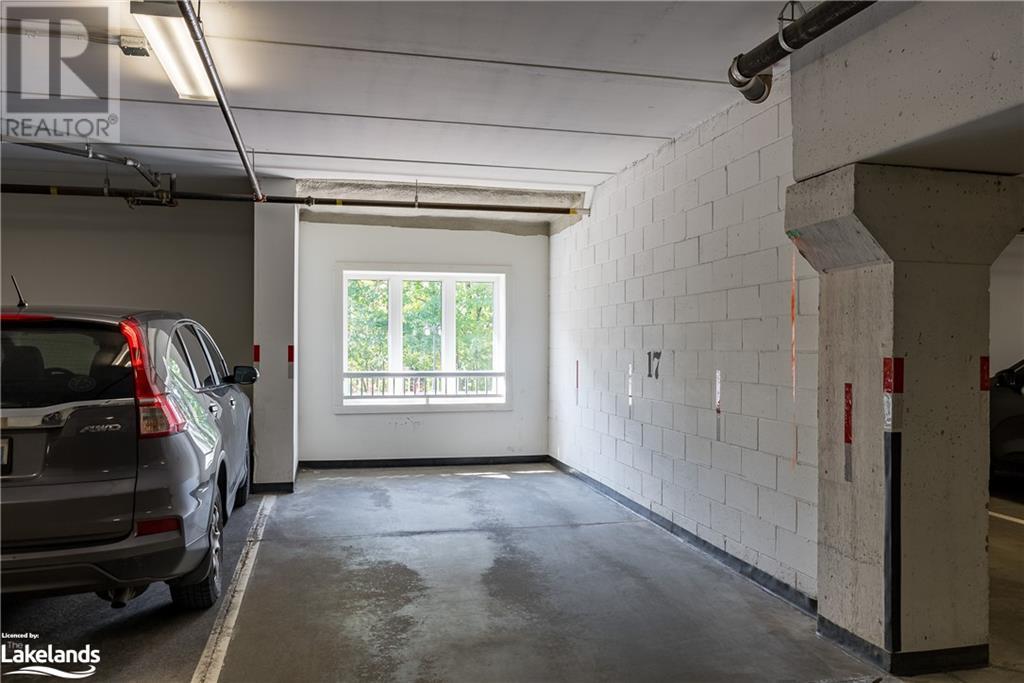26 Dairy Lane Unit# 402 Huntsville, Ontario P1H 0A4
$609,000Maintenance, Insurance, Landscaping, Property Management, Water, Parking
$883.20 Monthly
Maintenance, Insurance, Landscaping, Property Management, Water, Parking
$883.20 MonthlyTake advantage of low-maintenance living at this top-floor corner suite in Huntsville. This sunlit condo boasts upgraded finishes, including granite countertops, wood flooring and a 3-sided natural gas fireplace. With over 1300sqft of well designed living space, this 2-bedroom, 2-bathroom unit offers several conveniences, including one underground parking spot, private balcony, a storage locker located on the same floor as your unit, in-suite laundry, plus water, sewer and gas are all included in your condo fees. For your enjoyment, the well-maintained building offers owners and residents a communal room with a small library and gathering space, a rooftop patio with spectacular views, and the building is located in a prime location within walking distance to the vibrant downtown and steps to the Fairy Vista Trail and Muskoka River. Whether you are looking to downsize or seeking for a more relaxed lifestyle, this friendly community is a place you will be delighted to call home. (id:50886)
Property Details
| MLS® Number | 40651400 |
| Property Type | Single Family |
| AmenitiesNearBy | Hospital, Public Transit, Schools, Shopping |
| CommunicationType | High Speed Internet |
| Features | Balcony, Shared Driveway, Automatic Garage Door Opener |
| ParkingSpaceTotal | 1 |
| StorageType | Locker |
Building
| BathroomTotal | 2 |
| BedroomsAboveGround | 2 |
| BedroomsTotal | 2 |
| Appliances | Dishwasher, Dryer, Refrigerator, Stove, Washer, Microwave Built-in, Window Coverings |
| BasementType | None |
| ConstructionStyleAttachment | Attached |
| CoolingType | Central Air Conditioning |
| ExteriorFinish | Hardboard |
| FireplacePresent | Yes |
| FireplaceTotal | 1 |
| HeatingFuel | Natural Gas |
| HeatingType | Forced Air |
| StoriesTotal | 1 |
| SizeInterior | 1387 Sqft |
| Type | Apartment |
| UtilityWater | Municipal Water |
Parking
| Underground | |
| Visitor Parking |
Land
| Acreage | No |
| LandAmenities | Hospital, Public Transit, Schools, Shopping |
| Sewer | Municipal Sewage System |
| SizeTotalText | Unknown |
| ZoningDescription | Um - R4-1613 |
Rooms
| Level | Type | Length | Width | Dimensions |
|---|---|---|---|---|
| Main Level | 4pc Bathroom | Measurements not available | ||
| Main Level | Full Bathroom | Measurements not available | ||
| Main Level | Primary Bedroom | 10'7'' x 13'10'' | ||
| Main Level | Bedroom | 8'9'' x 13'10'' | ||
| Main Level | Family Room | 9'0'' x 13'3'' | ||
| Main Level | Kitchen | 8'8'' x 13'6'' | ||
| Main Level | Dining Room | 14'4'' x 8'10'' | ||
| Main Level | Living Room | 17'2'' x 14'7'' |
Utilities
| Cable | Available |
| Electricity | Available |
| Telephone | Available |
https://www.realtor.ca/real-estate/27455931/26-dairy-lane-unit-402-huntsville
Interested?
Contact us for more information
Mark Aben
Broker
1a Lee Valley Drive
Port Carling, Ontario P0B 1J0
John Aben
Broker
13 Minerva Street East
Huntsville, Ontario P1H 1P2



























































