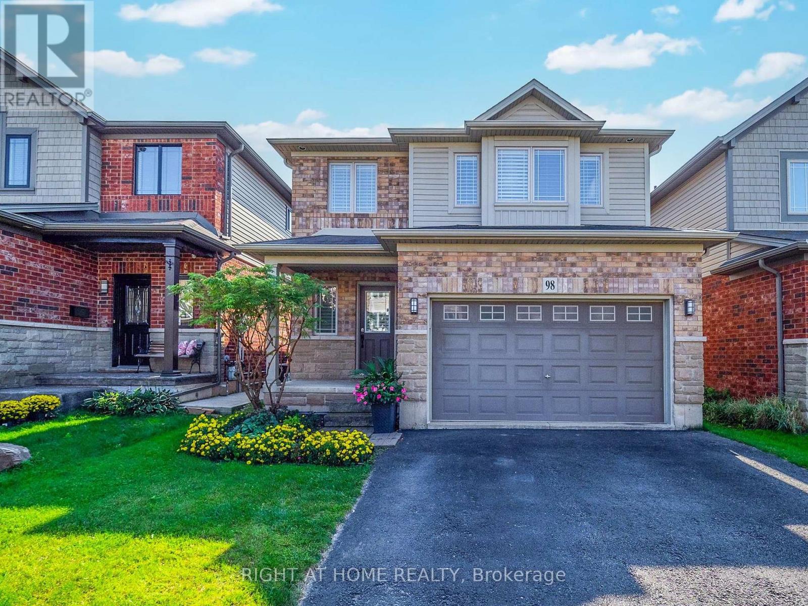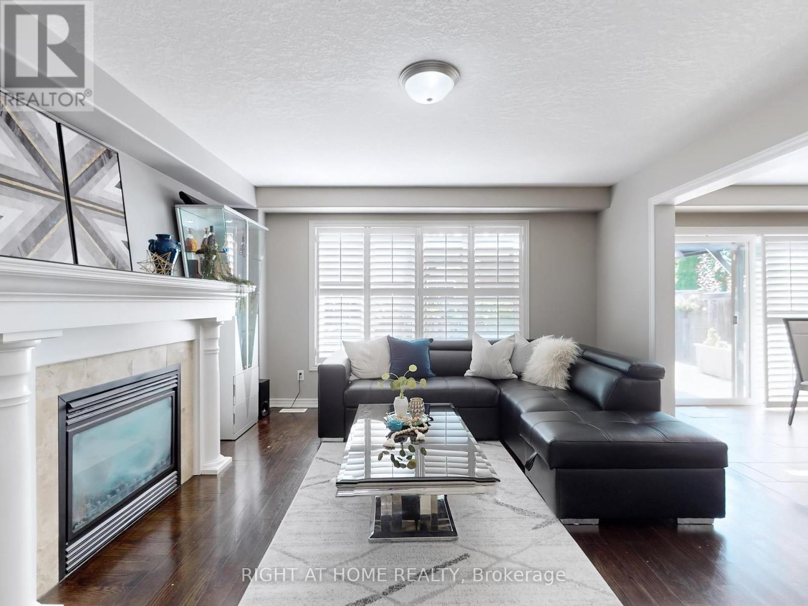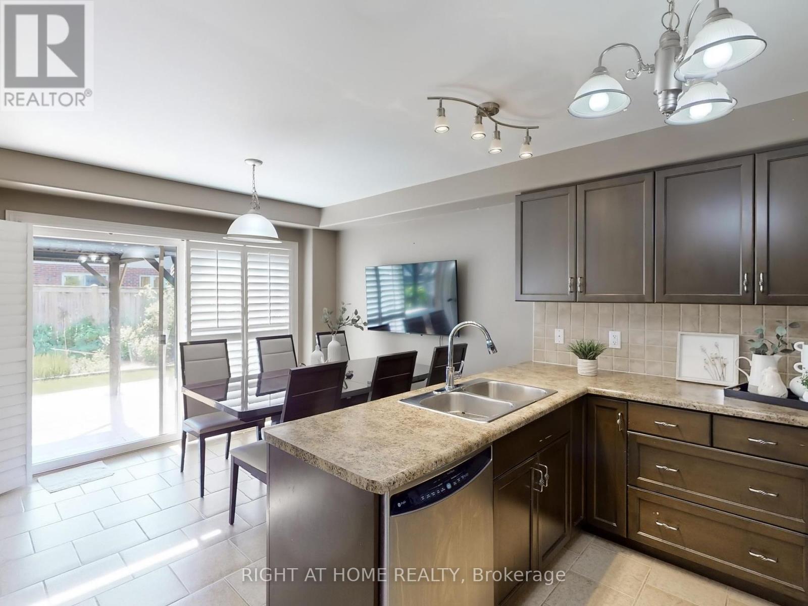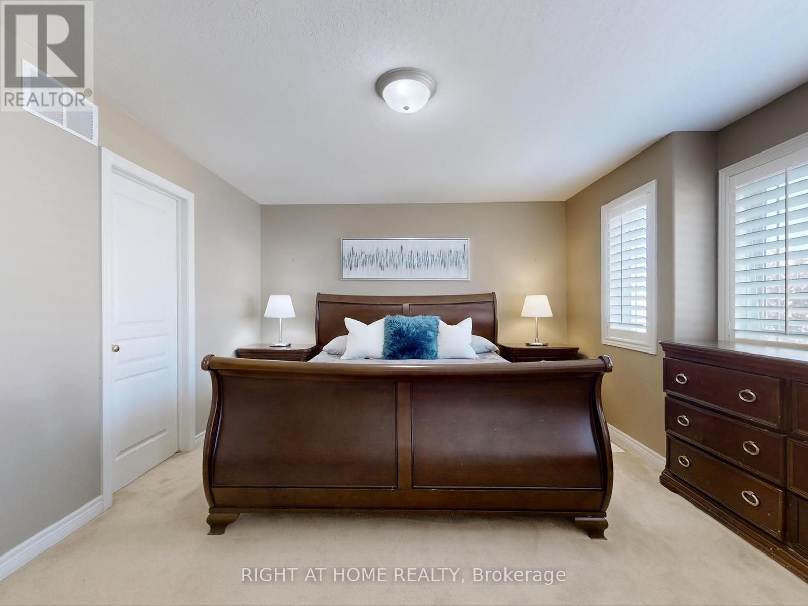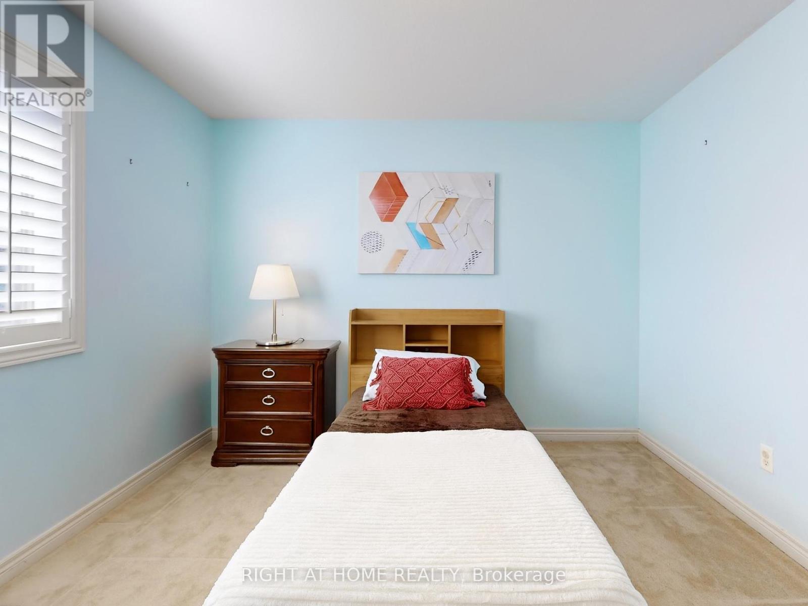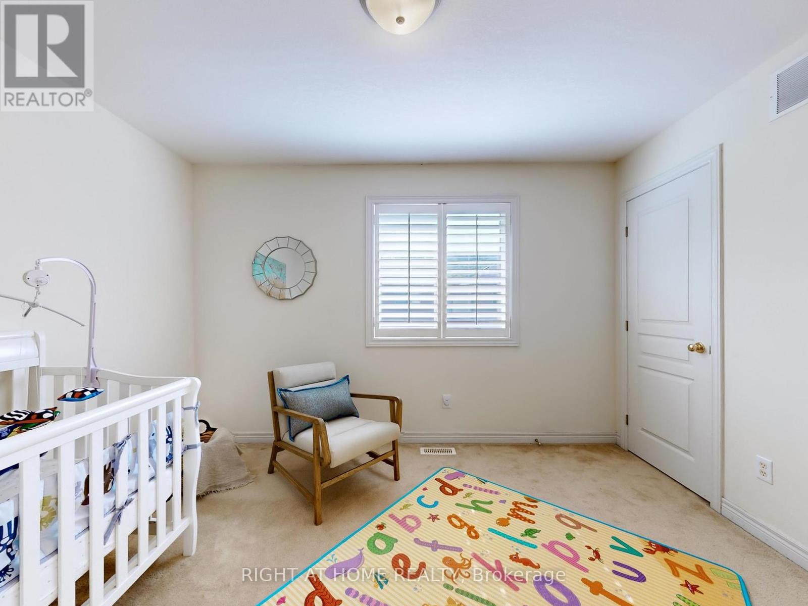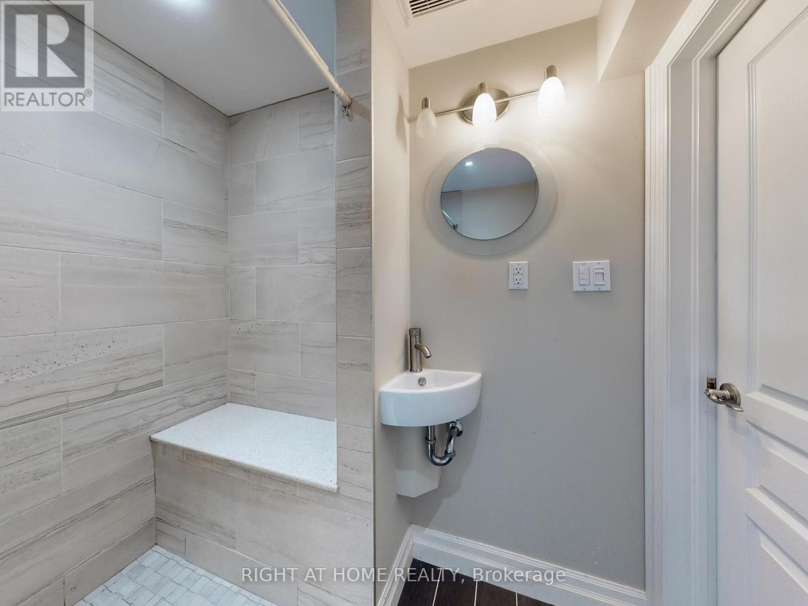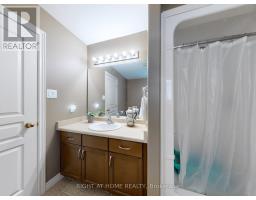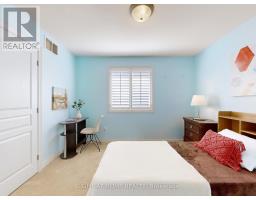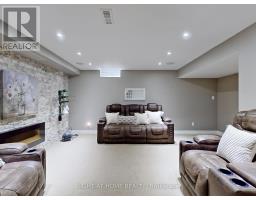98 Willow Lane Grimsby, Ontario L3M 5P7
$1,060,000
Beautifully elegant freehold detached home located on a quiet street in the desirable Willowview Village. This 3-bedroom, 3.5-bath property offers a blend of luxury and comfort, featuring a premium kitchen with stainless steel appliances, a bright and spacious living room, and an exceptionally finished basement complete with a three-piece bath and additional living space. The master suite is a private retreat with a luxurious ensuite bathroom, and the additional bedrooms and baths are thoughtfully designed for comfort and style.This homes location offers the best of both tranquility and convenience. Just minutes from downtown Grimsby, youll have easy access to a variety of shopping, dining, and entertainment options, while also enjoying the serene environment of Willowview Village. A short stroll leads to Willow Park, perfect for peaceful walks or family outings. Nature lovers will appreciate proximity to the Bruce Hiking Trail, and the Peach King Hockey Arena is conveniently located across the street. With the QEW nearby and the proposed GO Train expansion in the works, this West End location is ideal for commuters. Nearby wineries, farmers markets, and Grimsby Beach offer additional local attractions, making this home a true gateway to Niagaras finest experiences. 98 Willow Lane is not just a home, but a lifestyle, offering elegant living in one of Grimsbys most sought-after locations. (id:50886)
Property Details
| MLS® Number | X9363623 |
| Property Type | Single Family |
| ParkingSpaceTotal | 3 |
Building
| BathroomTotal | 4 |
| BedroomsAboveGround | 3 |
| BedroomsTotal | 3 |
| BasementDevelopment | Finished |
| BasementType | Full (finished) |
| ConstructionStyleAttachment | Detached |
| CoolingType | Central Air Conditioning |
| ExteriorFinish | Brick, Vinyl Siding |
| FireplacePresent | Yes |
| FoundationType | Poured Concrete |
| HalfBathTotal | 1 |
| HeatingFuel | Natural Gas |
| HeatingType | Forced Air |
| StoriesTotal | 2 |
| Type | House |
| UtilityWater | Municipal Water |
Parking
| Attached Garage |
Land
| Acreage | No |
| Sewer | Sanitary Sewer |
| SizeDepth | 91 Ft ,10 In |
| SizeFrontage | 32 Ft ,9 In |
| SizeIrregular | 32.81 X 91.9 Ft |
| SizeTotalText | 32.81 X 91.9 Ft |
Rooms
| Level | Type | Length | Width | Dimensions |
|---|---|---|---|---|
| Second Level | Primary Bedroom | 4.34 m | 3.56 m | 4.34 m x 3.56 m |
| Second Level | Bedroom | 2.97 m | 3.58 m | 2.97 m x 3.58 m |
| Second Level | Bedroom | 3.2 m | 3.28 m | 3.2 m x 3.28 m |
| Basement | Recreational, Games Room | 5.97 m | 3.78 m | 5.97 m x 3.78 m |
| Main Level | Living Room | 4.7 m | 4.04 m | 4.7 m x 4.04 m |
| Main Level | Kitchen | 5.21 m | 3.28 m | 5.21 m x 3.28 m |
https://www.realtor.ca/real-estate/27455818/98-willow-lane-grimsby
Interested?
Contact us for more information
Garland Zheng
Salesperson
1396 Don Mills Rd Unit B-121
Toronto, Ontario M3B 0A7

