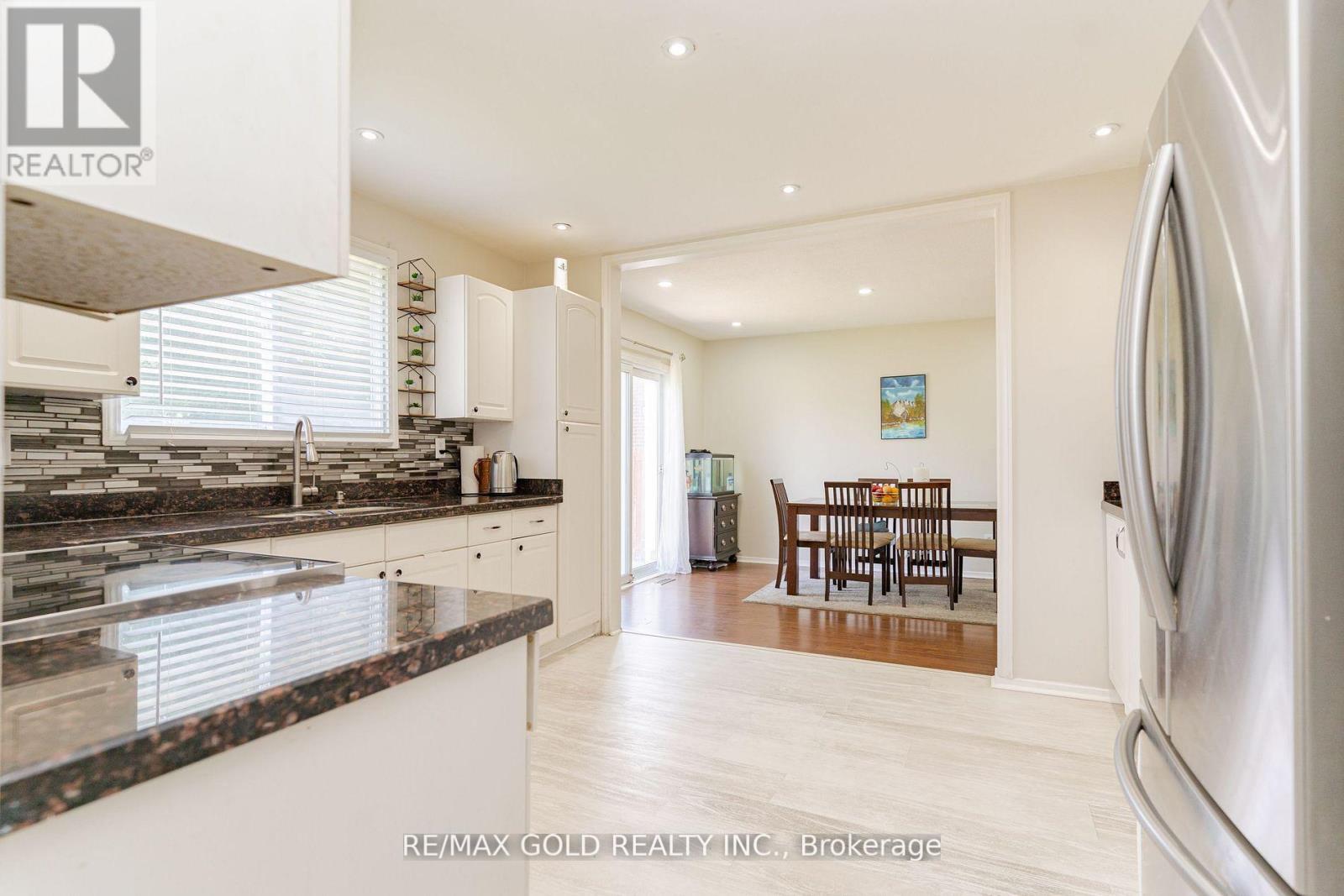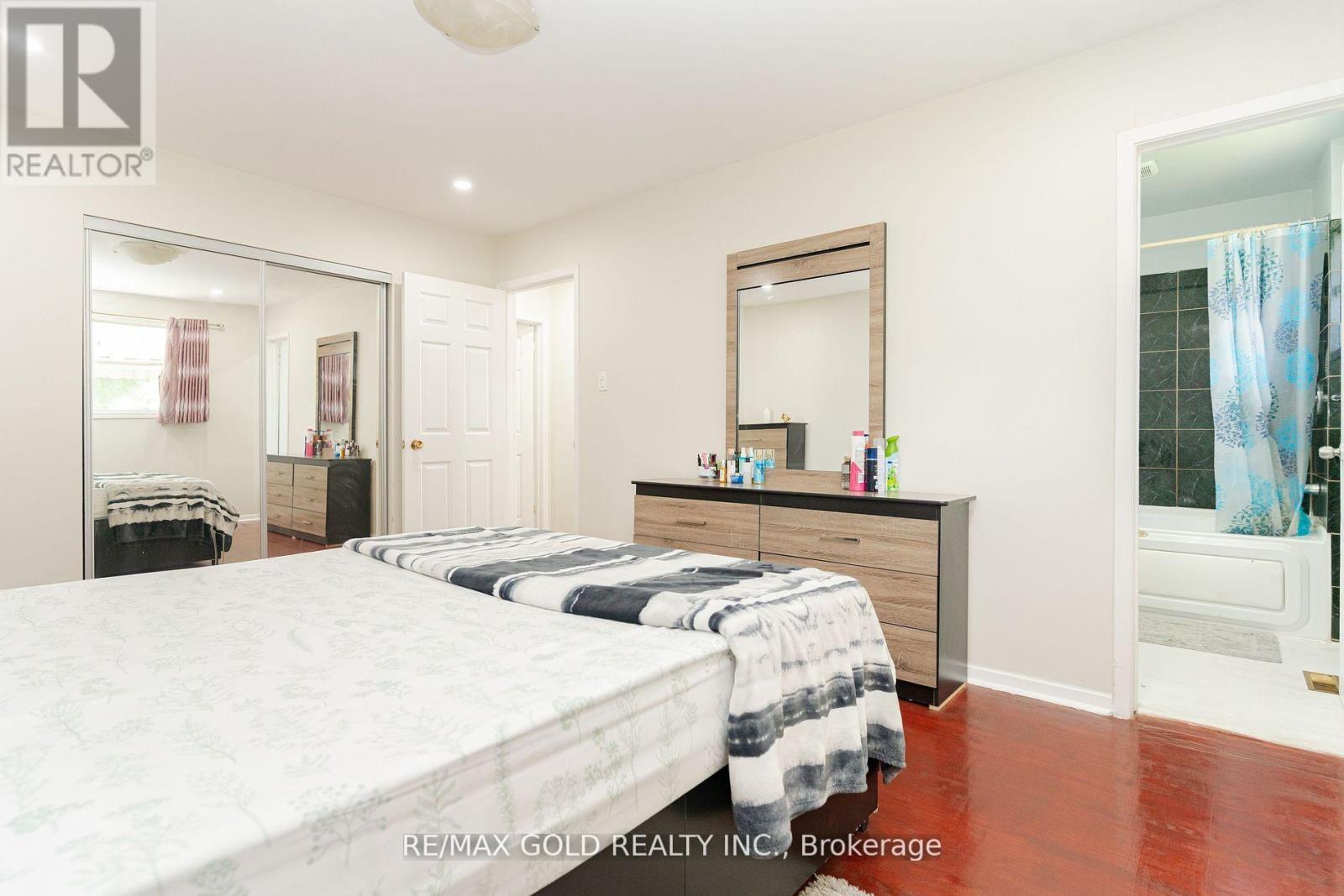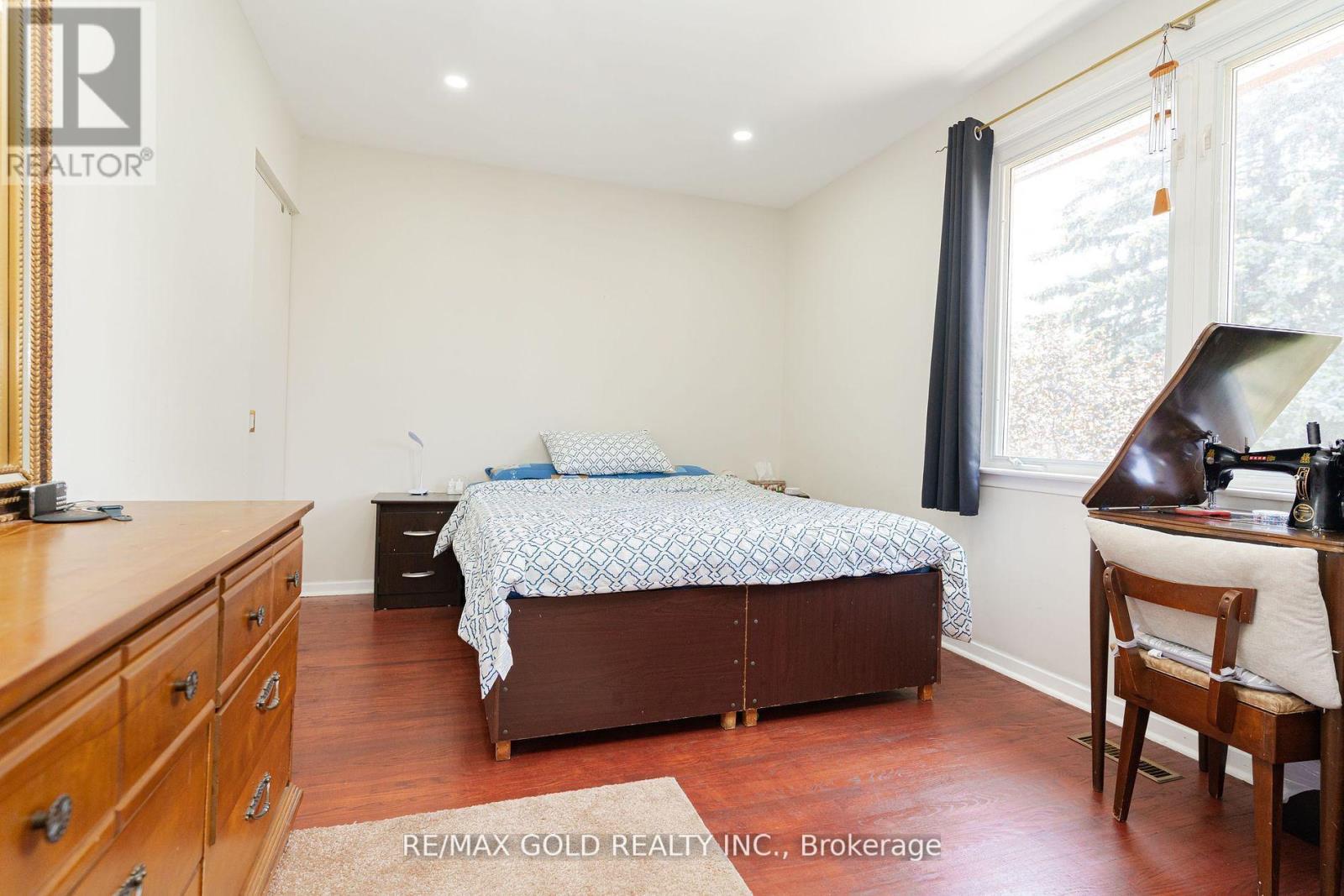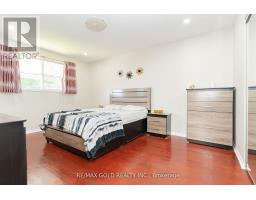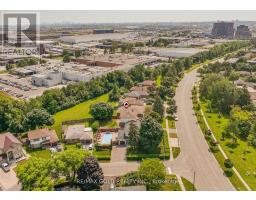111 Dearbourne Boulevard Brampton (Southgate), Ontario L6T 1J8
$1,099,000
Situated on a huge pie-shaped lot with a large driveway, this detached two-story home is nestled inthe highly sought-after South Gate area, conveniently located near Bramalea GO Station. Theopen-concept kitchen features beautiful granite countertops and flows seamlessly into the spaciousliving area, which includes a powder room. The upper level boasts 4 bedrooms and 2 full bathrooms.The finished basement, with a side entrance, includes 2 bedrooms, a bathroom, and a kitchen,enhanced with pot lights. This amazing property is perfect for first-time buyers or investors. Closeto all amenities including schools, transit, shopping, community centers, and parks. An excellentopportunity to own a home in a prime location with versatile living spaces and easy access toeverything you need. **** EXTRAS **** Close to all amenities including schools, transit, shopping, community centers, and parks. (id:50886)
Property Details
| MLS® Number | W9363034 |
| Property Type | Single Family |
| Community Name | Southgate |
| ParkingSpaceTotal | 7 |
Building
| BathroomTotal | 4 |
| BedroomsAboveGround | 4 |
| BedroomsBelowGround | 2 |
| BedroomsTotal | 6 |
| Appliances | Dryer, Refrigerator, Two Stoves, Washer, Window Coverings |
| BasementDevelopment | Finished |
| BasementFeatures | Separate Entrance |
| BasementType | N/a (finished) |
| ConstructionStyleAttachment | Detached |
| CoolingType | Central Air Conditioning |
| ExteriorFinish | Brick, Shingles |
| FireplacePresent | Yes |
| FlooringType | Hardwood, Tile |
| HalfBathTotal | 1 |
| HeatingFuel | Natural Gas |
| HeatingType | Forced Air |
| StoriesTotal | 2 |
| Type | House |
| UtilityWater | Municipal Water |
Parking
| Attached Garage |
Land
| Acreage | No |
| Sewer | Sanitary Sewer |
| SizeDepth | 115 Ft ,7 In |
| SizeFrontage | 47 Ft |
| SizeIrregular | 47.04 X 115.63 Ft |
| SizeTotalText | 47.04 X 115.63 Ft |
Rooms
| Level | Type | Length | Width | Dimensions |
|---|---|---|---|---|
| Second Level | Primary Bedroom | 4.5 m | 3.3 m | 4.5 m x 3.3 m |
| Second Level | Bedroom 2 | 4.42 m | 2.85 m | 4.42 m x 2.85 m |
| Second Level | Bedroom 3 | 3.61 m | 2.58 m | 3.61 m x 2.58 m |
| Second Level | Bedroom 4 | 3.41 m | 2.43 m | 3.41 m x 2.43 m |
| Basement | Kitchen | 2.9 m | 1.9 m | 2.9 m x 1.9 m |
| Basement | Bedroom 5 | 4.1 m | 2.43 m | 4.1 m x 2.43 m |
| Basement | Bedroom | 3.4 m | 2.43 m | 3.4 m x 2.43 m |
| Main Level | Living Room | 5.13 m | 3.92 m | 5.13 m x 3.92 m |
| Main Level | Dining Room | 3.9 m | 2.97 m | 3.9 m x 2.97 m |
| Main Level | Kitchen | 3.9 m | 3.25 m | 3.9 m x 3.25 m |
| Main Level | Eating Area | 3.9 m | 3.3 m | 3.9 m x 3.3 m |
https://www.realtor.ca/real-estate/27454204/111-dearbourne-boulevard-brampton-southgate-southgate
Interested?
Contact us for more information
Harry Singh
Broker
5865 Mclaughlin Rd #6a
Mississauga, Ontario L5R 1B8















