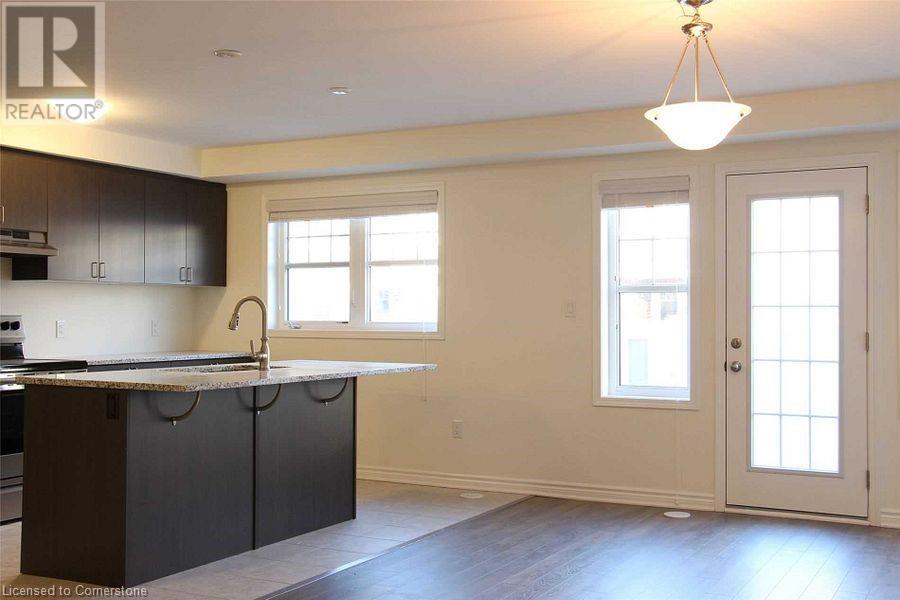143 Ridgewood Road Unit# 46 Cambridge, Ontario N3E 0E1
3 Bedroom
3 Bathroom
1700 sqft
3 Level
Central Air Conditioning
Forced Air
$2,800 Monthly
Available from October 1st 2024, this Absolutely Gorgeous 3 Storey Townhouse built by Mattamy Homes in the River Mills Community in Cambridge. Its 3 Bedrooms, 2.5 Baths with 2 Car Parking. Modern Open Concept Kitchen, Lots of Natural Light. It has all the convenience which includes Easy Access to Hwy 401, River Trails, Shopping and More. (id:50886)
Property Details
| MLS® Number | 40651951 |
| Property Type | Single Family |
| ParkingSpaceTotal | 2 |
Building
| BathroomTotal | 3 |
| BedroomsAboveGround | 3 |
| BedroomsTotal | 3 |
| Appliances | Dryer, Refrigerator, Stove, Washer |
| ArchitecturalStyle | 3 Level |
| BasementType | None |
| ConstructionStyleAttachment | Attached |
| CoolingType | Central Air Conditioning |
| ExteriorFinish | Brick |
| HalfBathTotal | 1 |
| HeatingFuel | Natural Gas |
| HeatingType | Forced Air |
| StoriesTotal | 3 |
| SizeInterior | 1700 Sqft |
| Type | Row / Townhouse |
| UtilityWater | Municipal Water |
Parking
| Attached Garage |
Land
| Acreage | No |
| Sewer | Municipal Sewage System |
| SizeDepth | 46 Ft |
| SizeFrontage | 27 Ft |
| SizeTotalText | Unknown |
| ZoningDescription | Rm4 |
Rooms
| Level | Type | Length | Width | Dimensions |
|---|---|---|---|---|
| Second Level | 2pc Bathroom | Measurements not available | ||
| Second Level | Kitchen | 9'6'' x 15'5'' | ||
| Second Level | Dining Room | 10'3'' x 12'9'' | ||
| Second Level | Great Room | 10'7'' x 15'0'' | ||
| Third Level | 4pc Bathroom | Measurements not available | ||
| Third Level | 4pc Bathroom | Measurements not available | ||
| Third Level | Bedroom | 10'0'' x 8'9'' | ||
| Third Level | Bedroom | 10'0'' x 10'0'' | ||
| Third Level | Primary Bedroom | 10'3'' x 15'0'' | ||
| Main Level | Office | 6'2'' x 15'6'' |
https://www.realtor.ca/real-estate/27457229/143-ridgewood-road-unit-46-cambridge
Interested?
Contact us for more information
Syed Rizvi
Broker
Ipro Realty Ltd
30 Eglinton Ave W Unit C12 A
Mississauga, Ontario L5R 3E7
30 Eglinton Ave W Unit C12 A
Mississauga, Ontario L5R 3E7





















