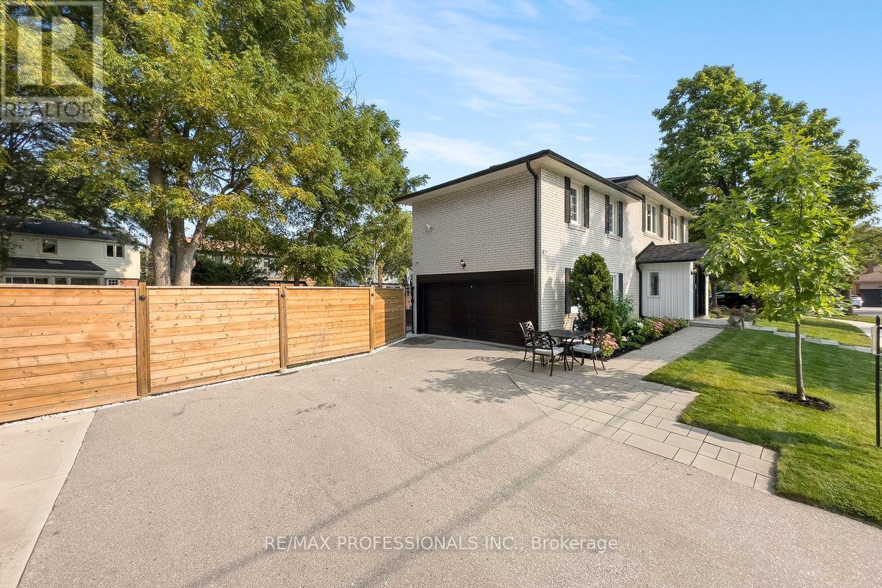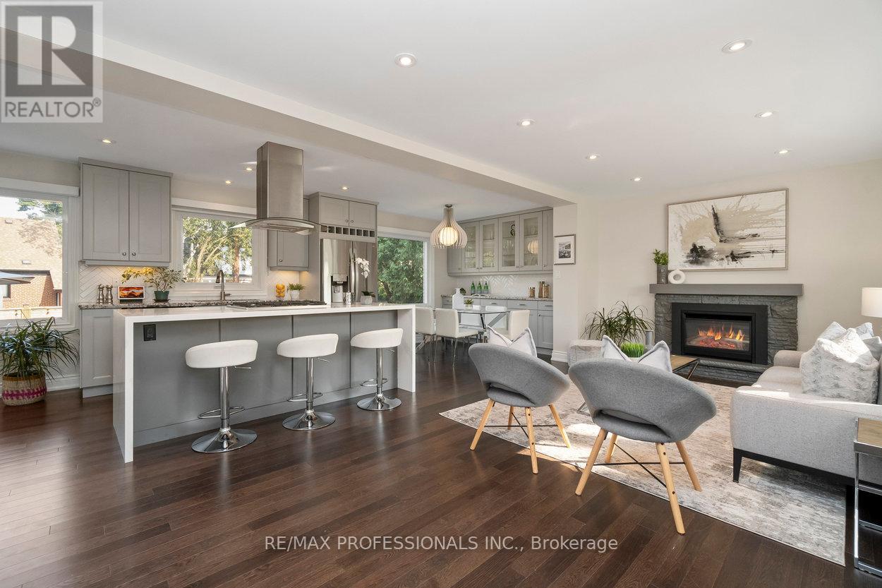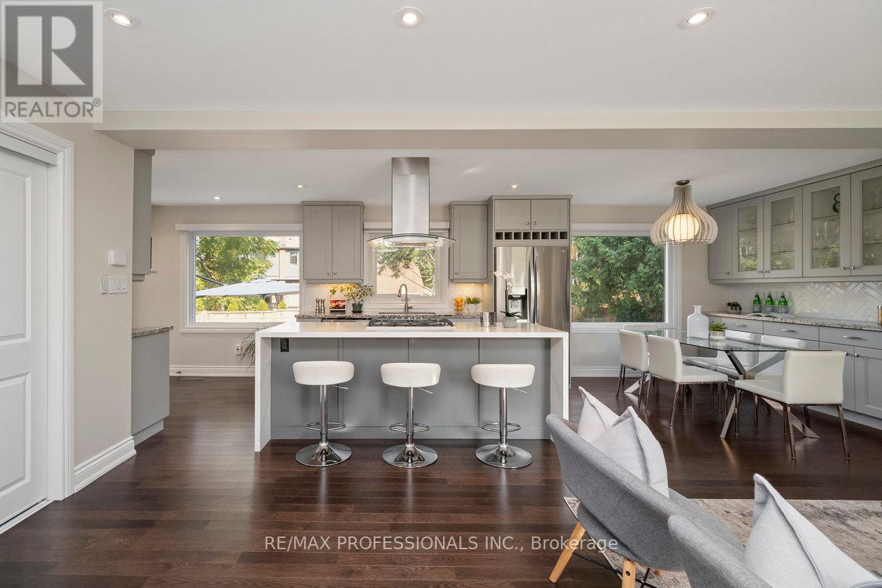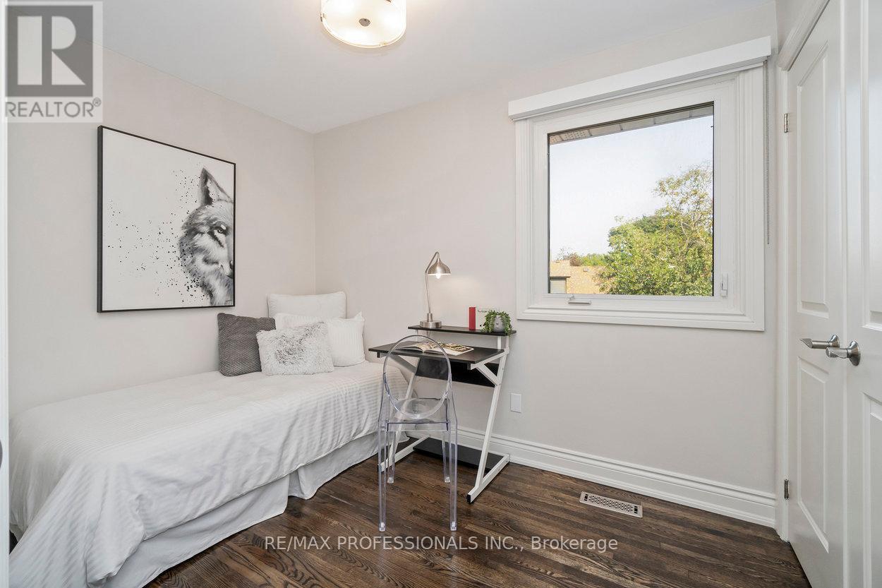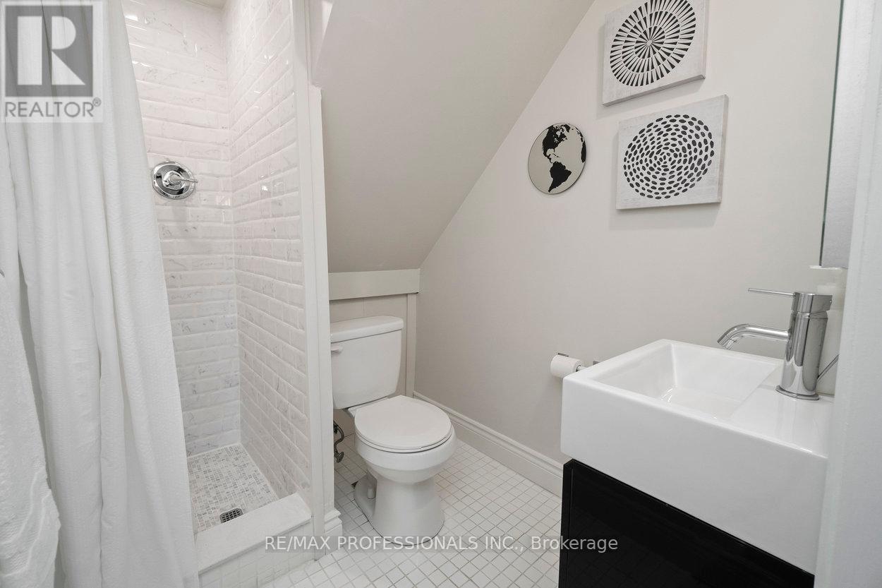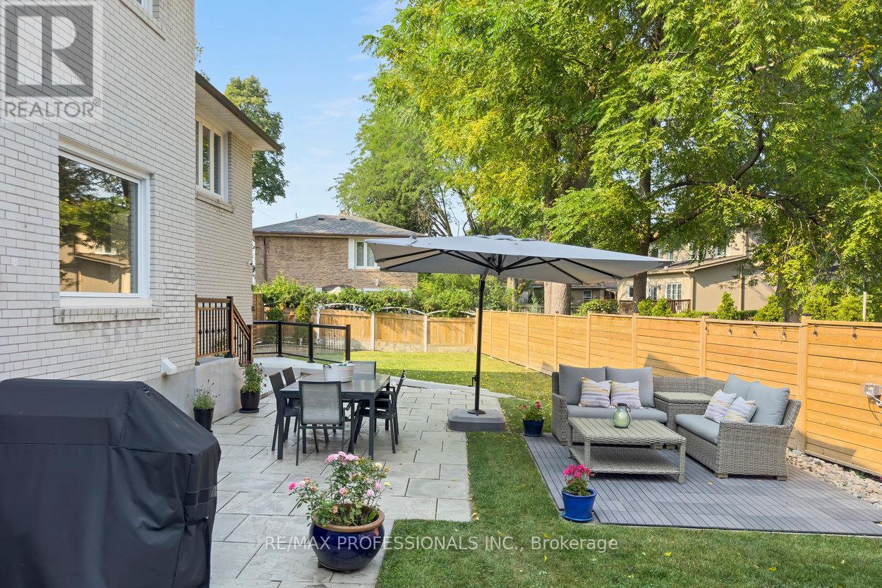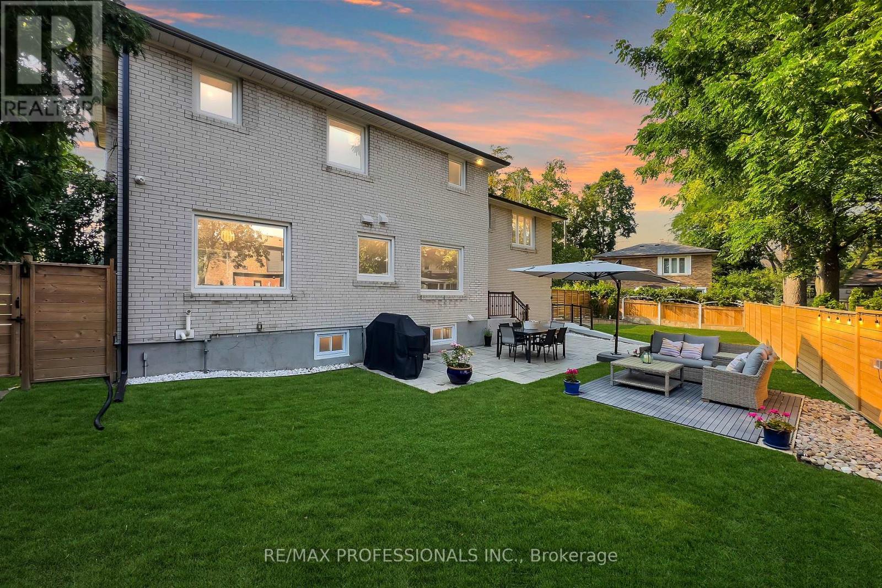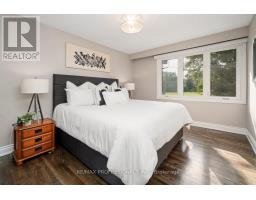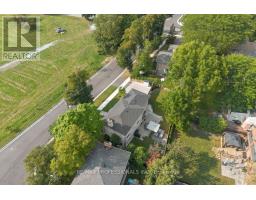3 Lochway Court Toronto (Islington-City Centre West), Ontario M9B 4G6
$1,848,000
Welcome to 3 Lochway Court, an exceptional family home in Etobicoke's desirable Islington-City Centre West neighborhood. This beautifully updated 4-bedroom, 3-bathroom residence sits on a private cul-de-sac with stunning park views from most windows. The home features a spacious 3-car private driveway and an attached 2-car garage. Inside, enjoy hardwood floors, fresh paint, and a cozy gas fireplace in the living room. The renovated kitchen boasts updated appliances, a gorgeous waterfall island countertop, and refinished cupboards and drawers. Step outside to a large private backyard with a gas BBQ hookup, perfect for entertaining. Recent upgrades include new windows, a furnace, AC unit, roof, and insulation, ensuring comfort and efficiency. Located near excellent schools and parks, this family-friendly community offers easy access to amenities and transportation. Don't miss the chance to make this stunning property your new home! Schedule a viewing today! **** EXTRAS **** Located on a private Cul-de-sac, directly across from a park. A safe family friendly street. A Pre list home inspection found no issues, the home is in excellent condition with many upgrades done over the last few years. (id:50886)
Open House
This property has open houses!
2:00 pm
Ends at:4:00 pm
Property Details
| MLS® Number | W9355004 |
| Property Type | Single Family |
| Community Name | Islington-City Centre West |
| AmenitiesNearBy | Park, Schools, Public Transit |
| Features | Cul-de-sac, Paved Yard, Sump Pump |
| ParkingSpaceTotal | 5 |
Building
| BathroomTotal | 3 |
| BedroomsAboveGround | 4 |
| BedroomsTotal | 4 |
| Appliances | Oven - Built-in, Water Heater |
| BasementDevelopment | Finished |
| BasementType | Full (finished) |
| ConstructionStyleAttachment | Detached |
| ConstructionStyleSplitLevel | Sidesplit |
| CoolingType | Central Air Conditioning |
| ExteriorFinish | Brick |
| FireplacePresent | Yes |
| FireplaceTotal | 2 |
| FlooringType | Hardwood, Tile |
| FoundationType | Unknown |
| HeatingFuel | Natural Gas |
| HeatingType | Forced Air |
| Type | House |
| UtilityWater | Municipal Water |
Parking
| Attached Garage |
Land
| Acreage | No |
| FenceType | Fenced Yard |
| LandAmenities | Park, Schools, Public Transit |
| LandscapeFeatures | Landscaped |
| Sewer | Sanitary Sewer |
| SizeDepth | 77 Ft ,3 In |
| SizeFrontage | 85 Ft ,9 In |
| SizeIrregular | 85.77 X 77.27 Ft |
| SizeTotalText | 85.77 X 77.27 Ft |
Rooms
| Level | Type | Length | Width | Dimensions |
|---|---|---|---|---|
| Basement | Family Room | 5.77 m | 6.09 m | 5.77 m x 6.09 m |
| Basement | Laundry Room | 2.82 m | 2.88 m | 2.82 m x 2.88 m |
| Main Level | Living Room | 7.02 m | 3.45 m | 7.02 m x 3.45 m |
| Main Level | Dining Room | 3 m | 2.63 m | 3 m x 2.63 m |
| Main Level | Kitchen | 5.69 m | 3.42 m | 5.69 m x 3.42 m |
| Upper Level | Primary Bedroom | 3.06 m | 4.56 m | 3.06 m x 4.56 m |
| Upper Level | Bedroom 2 | 4 m | 2.64 m | 4 m x 2.64 m |
| Upper Level | Bedroom 3 | 3.09 m | 2.24 m | 3.09 m x 2.24 m |
| In Between | Bedroom 4 | 4.09 m | 5.08 m | 4.09 m x 5.08 m |
Interested?
Contact us for more information
Paul Raposo
Salesperson
4242 Dundas St W Unit 9
Toronto, Ontario M8X 1Y6





