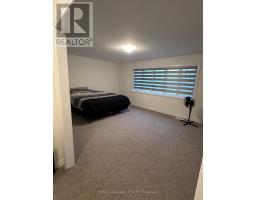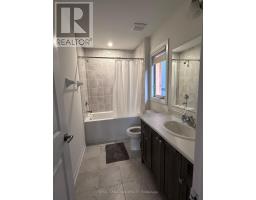157 Dingman Street Wellington North (Arthur), Ontario N0G 1A0
$3,000 Monthly
This stunning 6-month-old detached home offers 4 spacious bedrooms, 3.5 bathrooms, and a den on the main floor. Enter through the double doors into separate living, dining, and family rooms, the latter with a cozy fireplace. The upgraded kitchen features stainless steel appliances, quartz countertops, upgraded ceramic tiles, and a large center island. The main floor boasts 9-foot ceilings with 8-foot doors, creating an airy, open feel. The den or office space includes sleek glass doors. The primary bedroom is a luxurious retreat with an ensuite and walk-in closet. Another bedroom also includes an ensuite and walk-in closet, while two additional bedrooms share a Jack-and-Jill bathroom. Upgraded carpets and tiles are found throughout, and the home is equipped with garage door openers and a 200-amp electric panel, ideal for EV owners. The lookout basement has large upgraded windows, and the backyard provides a peaceful, private setting with tree-lined views perfect for summer barbecues and gatherings. This home offers modern living with premium finishes in every detail. **** EXTRAS **** 5 Mins Drive To Groceries & Everyday Essentials. A Short Drive To Cities Such As Fergus, Guelph, Orangeville, and Waterloo & Less Than 1 hr to Brampton, Cambridge, Kitchener. (id:50886)
Property Details
| MLS® Number | X9365513 |
| Property Type | Single Family |
| Community Name | Arthur |
| ParkingSpaceTotal | 4 |
Building
| BathroomTotal | 5 |
| BedroomsAboveGround | 4 |
| BedroomsTotal | 4 |
| BasementDevelopment | Unfinished |
| BasementType | N/a (unfinished) |
| ConstructionStyleAttachment | Detached |
| CoolingType | Central Air Conditioning |
| ExteriorFinish | Brick |
| FireplacePresent | Yes |
| FlooringType | Hardwood, Ceramic |
| HalfBathTotal | 2 |
| HeatingFuel | Natural Gas |
| HeatingType | Forced Air |
| StoriesTotal | 2 |
| Type | House |
| UtilityWater | Municipal Water |
Parking
| Garage |
Land
| Acreage | No |
| Sewer | Sanitary Sewer |
| SizeDepth | 101 Ft ,1 In |
| SizeFrontage | 40 Ft ,1 In |
| SizeIrregular | 40.13 X 101.11 Ft |
| SizeTotalText | 40.13 X 101.11 Ft |
Rooms
| Level | Type | Length | Width | Dimensions |
|---|---|---|---|---|
| Second Level | Primary Bedroom | 5.4 m | 3.9 m | 5.4 m x 3.9 m |
| Second Level | Bedroom 2 | 3.29 m | 3.96 m | 3.29 m x 3.96 m |
| Second Level | Bedroom 3 | 4.75 m | 3.96 m | 4.75 m x 3.96 m |
| Second Level | Bedroom 4 | 4.14 m | 4.26 m | 4.14 m x 4.26 m |
| Ground Level | Family Room | 3.84 m | 4.75 m | 3.84 m x 4.75 m |
| Ground Level | Dining Room | 4.5 m | 2.9 m | 4.5 m x 2.9 m |
| Ground Level | Kitchen | 2.25 m | 3.96 m | 2.25 m x 3.96 m |
| Ground Level | Den | 3.84 m | 2.5 m | 3.84 m x 2.5 m |
https://www.realtor.ca/real-estate/27460581/157-dingman-street-wellington-north-arthur-arthur
Interested?
Contact us for more information
Maninder Grewal
Salesperson
2896 Slough St Unit #1
Mississauga, Ontario L4T 1G3











































