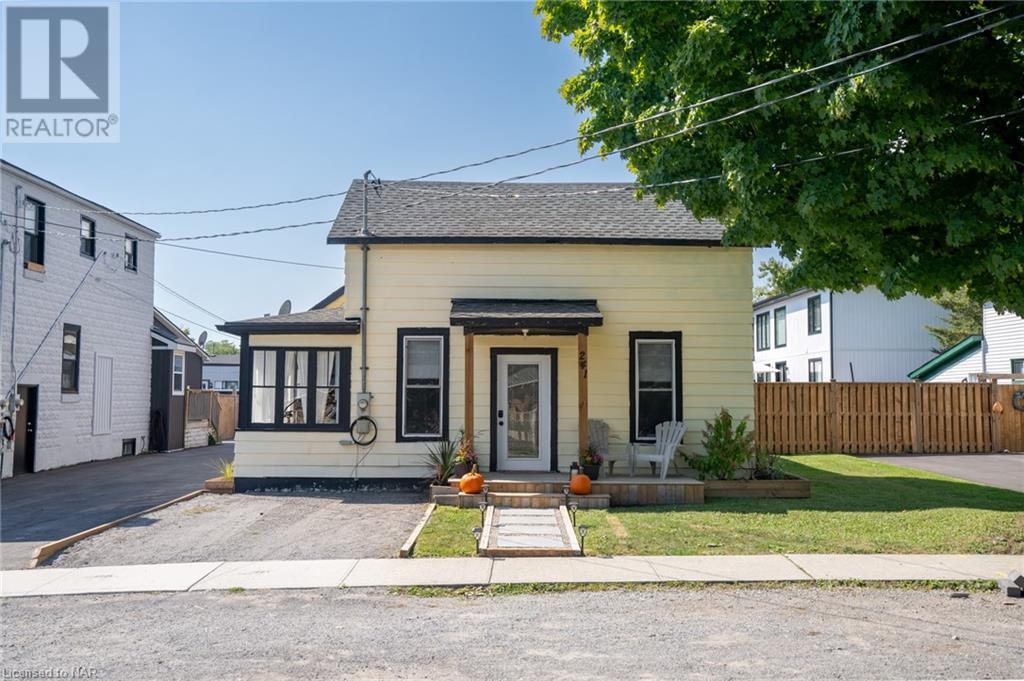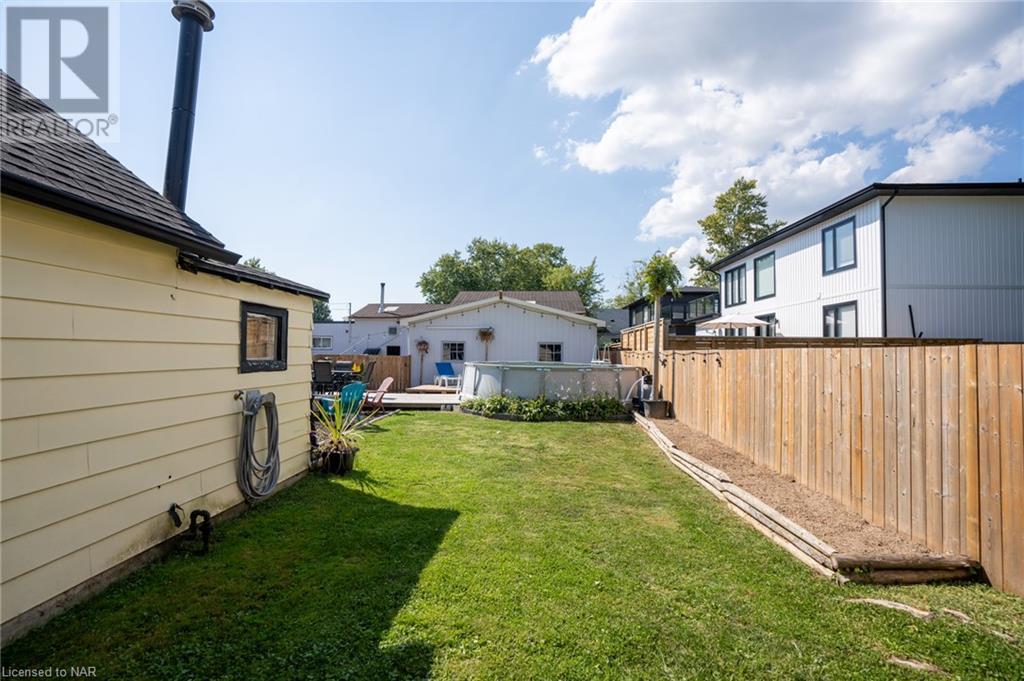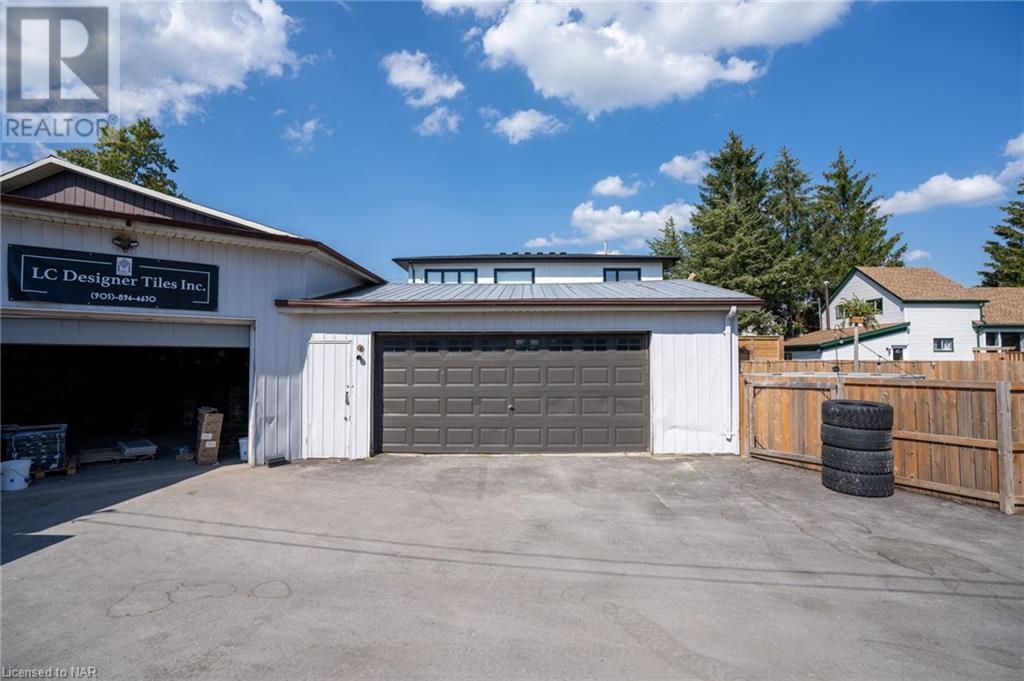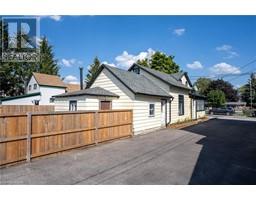241 South Mill Street Ridgeway, Ontario L0S 1N0
$474,900
Discover this charming 1.5 storey home, conveniently located in the town of Ridgeway, within walking distance to various restaurants and shops. This beautifully updated home features 4 bedrooms and 1 bathroom. The kitchen features high ceilings and an open concept layout, providing a bright and airy atmosphere. Kitchen also features an island that is perfect for casual breakfasts or quick meals. The cozy living room, complete with a wood-burning fireplace and built-in shelving, offers a comfortable space to unwind after a long day. Step outside to a fully fenced backyard, providing a nice private area for relaxation or play. An above-ground pool adds a fun touch for those hot summer days, perfect for cooling off with family and friends. Additionally, this property features a spacious detached garage equipped with electrical service, ideal for storage or a potential workshop. With its accessible location and practical features, this home in Ridgeway offers excellent potential for those looking to make it their own. (id:50886)
Open House
This property has open houses!
2:00 pm
Ends at:4:00 pm
Property Details
| MLS® Number | 40648671 |
| Property Type | Single Family |
| AmenitiesNearBy | Beach, Marina, Park, Place Of Worship, Schools |
| EquipmentType | Water Heater |
| Features | Crushed Stone Driveway, Shared Driveway |
| ParkingSpaceTotal | 4 |
| RentalEquipmentType | Water Heater |
Building
| BathroomTotal | 1 |
| BedroomsAboveGround | 4 |
| BedroomsTotal | 4 |
| Appliances | Dishwasher, Dryer, Refrigerator, Stove, Washer |
| BasementDevelopment | Unfinished |
| BasementType | Crawl Space (unfinished) |
| ConstructedDate | 1900 |
| ConstructionStyleAttachment | Detached |
| CoolingType | None |
| ExteriorFinish | Aluminum Siding |
| FoundationType | Stone |
| HeatingFuel | Electric, Natural Gas |
| HeatingType | Baseboard Heaters, Boiler, Forced Air |
| StoriesTotal | 2 |
| SizeInterior | 1515 Sqft |
| Type | House |
| UtilityWater | Municipal Water |
Parking
| Detached Garage |
Land
| Acreage | No |
| LandAmenities | Beach, Marina, Park, Place Of Worship, Schools |
| Sewer | Municipal Sewage System |
| SizeDepth | 128 Ft |
| SizeFrontage | 42 Ft |
| SizeTotalText | Under 1/2 Acre |
| ZoningDescription | R2 |
Rooms
| Level | Type | Length | Width | Dimensions |
|---|---|---|---|---|
| Second Level | Bedroom | 21'8'' x 11'2'' | ||
| Second Level | Bedroom | 11'6'' x 9'3'' | ||
| Second Level | Bedroom | 7'9'' x 8'1'' | ||
| Main Level | Bedroom | 10'0'' x 10'0'' | ||
| Main Level | 4pc Bathroom | Measurements not available | ||
| Main Level | Laundry Room | 7'0'' x 11'0'' | ||
| Main Level | Kitchen | 13'7'' x 11'5'' | ||
| Main Level | Dining Room | 11'2'' x 10'7'' | ||
| Main Level | Great Room | 21'8'' x 15'1'' |
https://www.realtor.ca/real-estate/27446500/241-south-mill-street-ridgeway
Interested?
Contact us for more information
Joshua Mackenzie
Salesperson
87 Lake Street, Unit 100
St. Catharines, Ontario L2R 5X5





























































