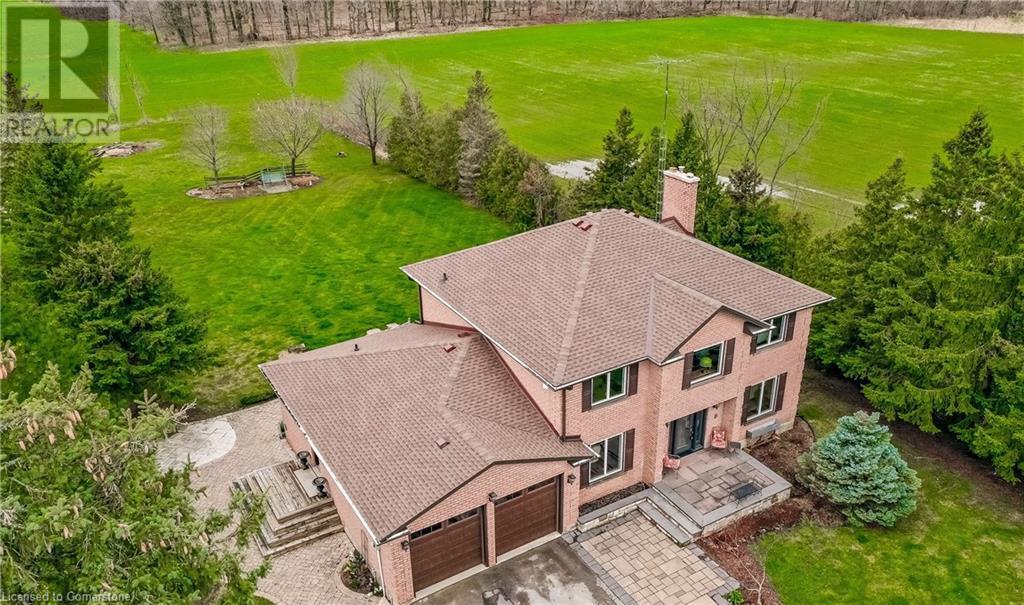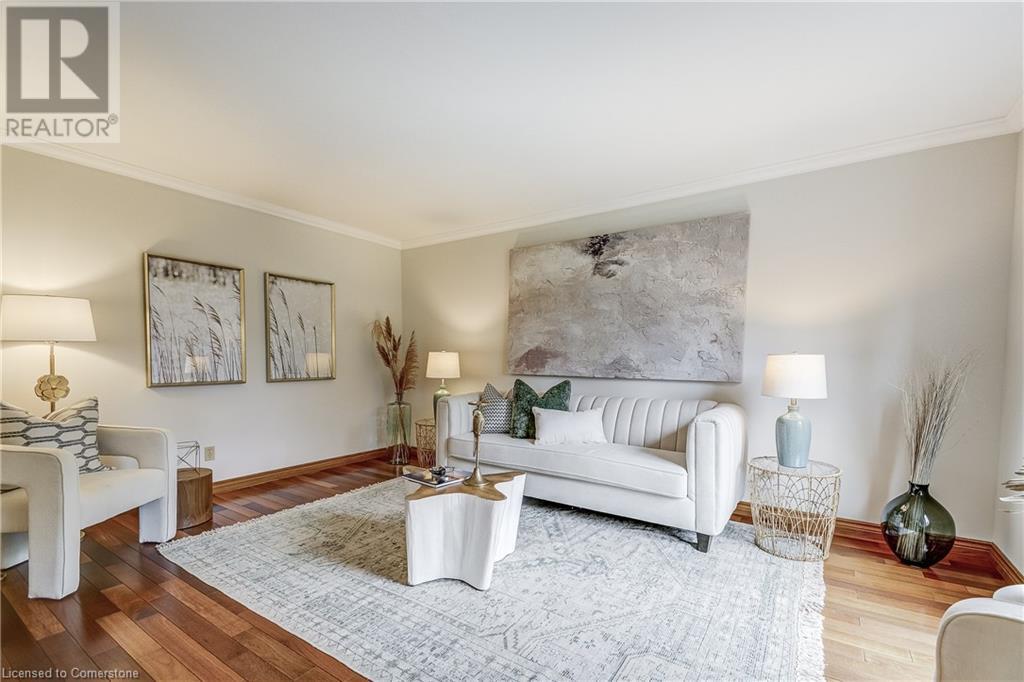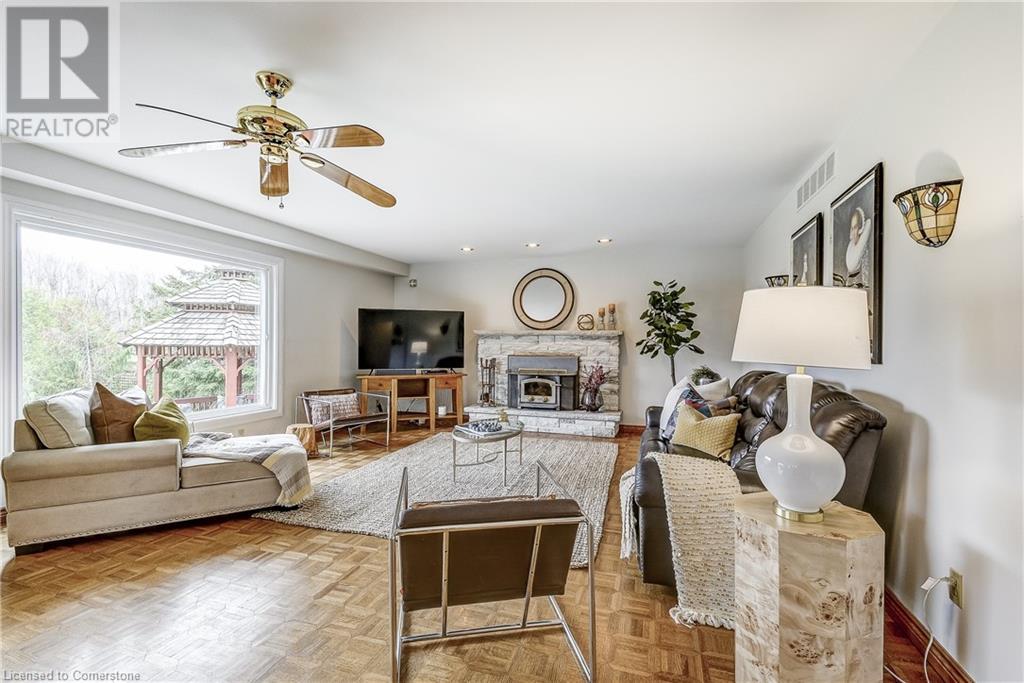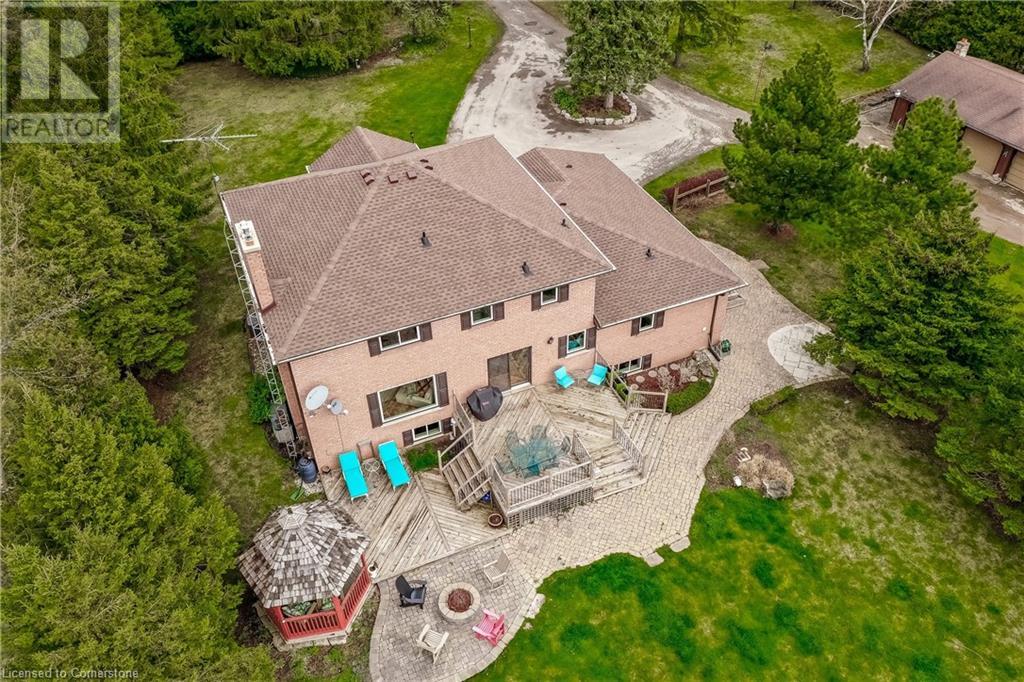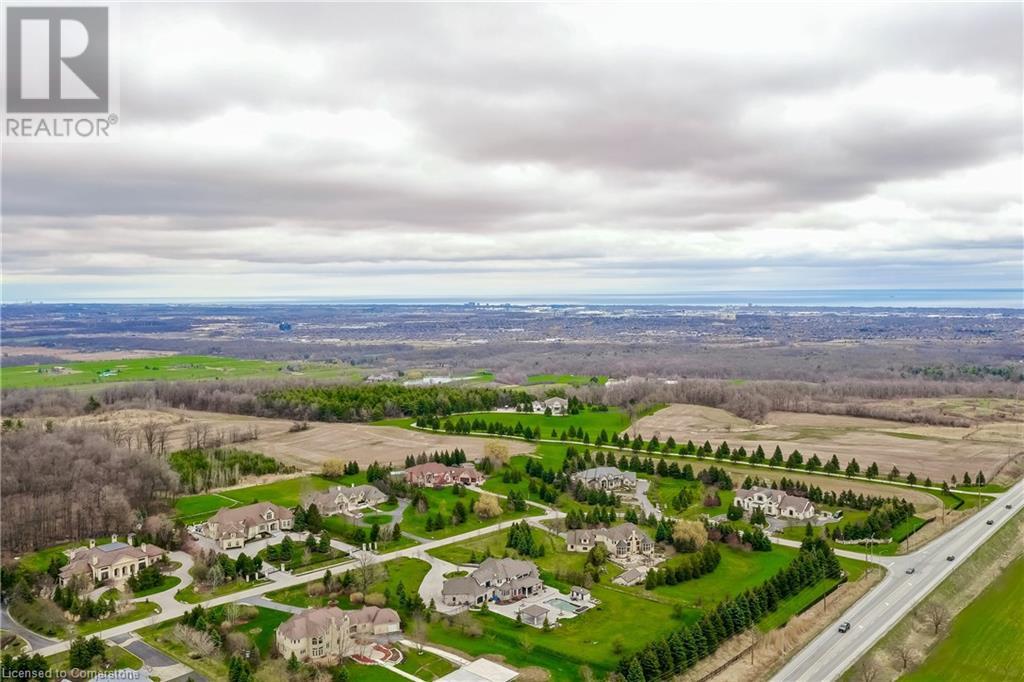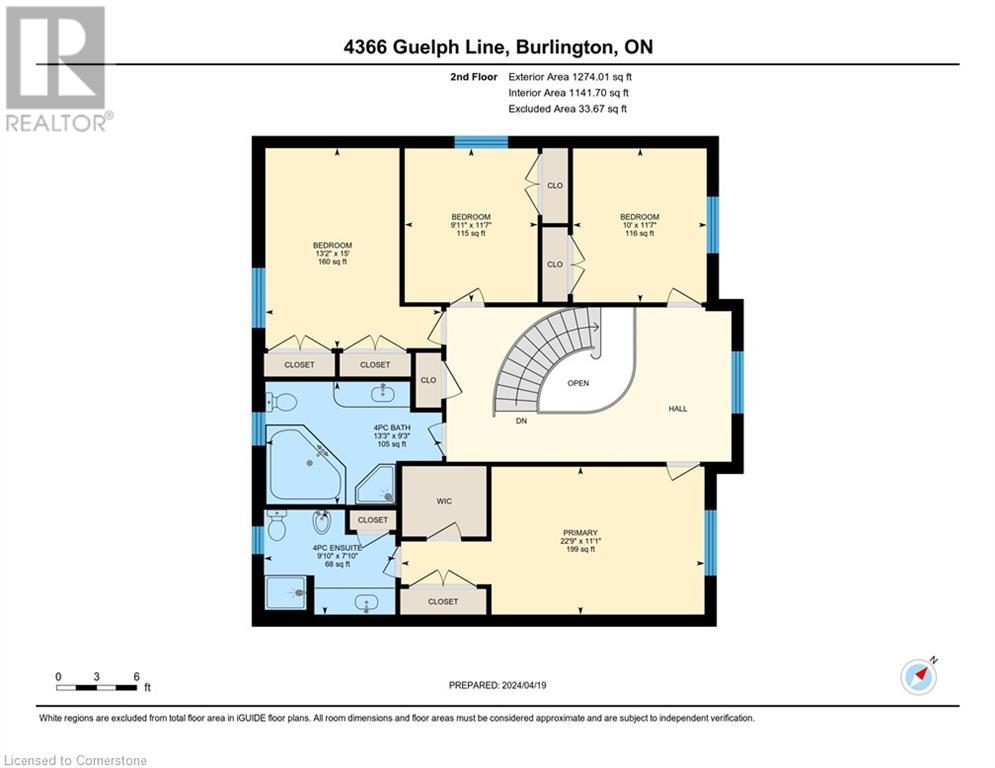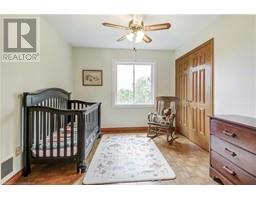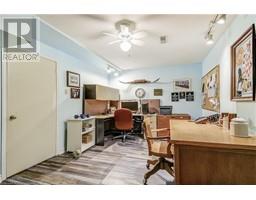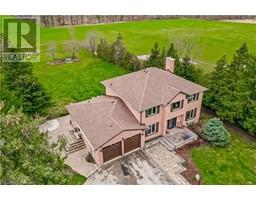4366 Guelph Line Burlington, Ontario L7P 0N2
$2,399,000
Don't miss out on one of the most unique and private properties you’ll ever find in North Burlington. Sitting on 1.9 acres, this hidden gem is a 2582 sq. ft. solid, custom built 2 storey home with 4 spacious bedrooms and 2.5 bathrooms. In addition, there is also a fully finished lower level adding approximately another 1000 sq ft of total living space Upon entering the foyer, you will notice the warm and tasteful oak flooring, doors and trim throughout the main floor. The spacious formal living room and separate dining room await family gatherings. The expansive eat in kitchen features an island with seating for four, and oak cabinetry and loads of counter space. The adjoining family room with a wood burning fireplace is large enough for the entire family to create memories as they look out onto a wonderful view of the expansive countryside. The upper level has 4 good sized bedrooms. The primary bedroom boasts a 4-piece ensuite with a bidet as well as a walk-in closet. The lower level features another space for family to gather or for the teens to hang out with high end vinyl flooring and a pool table with gas fireplace. There is also a room which could be used as a home office and an additional craft/sewing room which can easily be converted to a 5th bedroom. Upgraded high end Magic Windows throughout the entire Home. Surrounded and framed by beautiful trees and landscaped grounds, this residence is a perfect place to raise a family. (id:50886)
Property Details
| MLS® Number | XH4206923 |
| Property Type | Single Family |
| AmenitiesNearBy | Golf Nearby, Hospital, Public Transit, Schools |
| CommunityFeatures | Quiet Area |
| EquipmentType | Water Heater |
| Features | Treed, Wooded Area, Paved Driveway, Crushed Stone Driveway, Country Residential, Gazebo, Sump Pump |
| ParkingSpaceTotal | 14 |
| RentalEquipmentType | Water Heater |
| Structure | Workshop, Shed |
| ViewType | View |
Building
| BathroomTotal | 3 |
| BedroomsAboveGround | 4 |
| BedroomsTotal | 4 |
| Appliances | Central Vacuum - Roughed In, Water Softener |
| ArchitecturalStyle | 2 Level |
| BasementDevelopment | Finished |
| BasementType | Full (finished) |
| ConstructedDate | 1988 |
| ConstructionStyleAttachment | Detached |
| ExteriorFinish | Brick |
| Fixture | Tv Antenna |
| FoundationType | Block |
| HalfBathTotal | 1 |
| HeatingFuel | Natural Gas |
| HeatingType | Forced Air |
| StoriesTotal | 2 |
| SizeInterior | 2582 Sqft |
| Type | House |
| UtilityWater | Drilled Well, Well |
Parking
| Attached Garage |
Land
| Acreage | No |
| LandAmenities | Golf Nearby, Hospital, Public Transit, Schools |
| Sewer | Septic System |
| SizeDepth | 410 Ft |
| SizeFrontage | 200 Ft |
| SizeTotalText | 1/2 - 1.99 Acres |
| SoilType | Clay, Sand/gravel |
| ZoningDescription | Nec Dev Control Area |
Rooms
| Level | Type | Length | Width | Dimensions |
|---|---|---|---|---|
| Second Level | Primary Bedroom | 22'9'' x 11'1'' | ||
| Second Level | Bedroom | 9'11'' x 11'7'' | ||
| Second Level | Bedroom | 10' x 11'7'' | ||
| Second Level | Bedroom | 13'2'' x 15' | ||
| Second Level | 4pc Bathroom | 9'10'' x 7'10'' | ||
| Second Level | 4pc Bathroom | 13'3'' x 9'3'' | ||
| Main Level | Mud Room | 3'6'' x 13'2'' | ||
| Main Level | Living Room | 15'11'' x 11'6'' | ||
| Main Level | Laundry Room | 10'10'' x 7'11'' | ||
| Main Level | Kitchen | 16'8'' x 12'4'' | ||
| Main Level | Foyer | 15'10'' x 11'4'' | ||
| Main Level | Family Room | 16'8'' x 18'5'' | ||
| Main Level | Dining Room | 17'9'' x 11'6'' | ||
| Main Level | Breakfast | 16'8'' x 10'11'' | ||
| Main Level | 2pc Bathroom | 10'11'' x 5' |
https://www.realtor.ca/real-estate/27425119/4366-guelph-line-burlington
Interested?
Contact us for more information
Gary Mccann
Salesperson
3060 Mainway Suite 200a
Burlington, Ontario L7M 1A3

