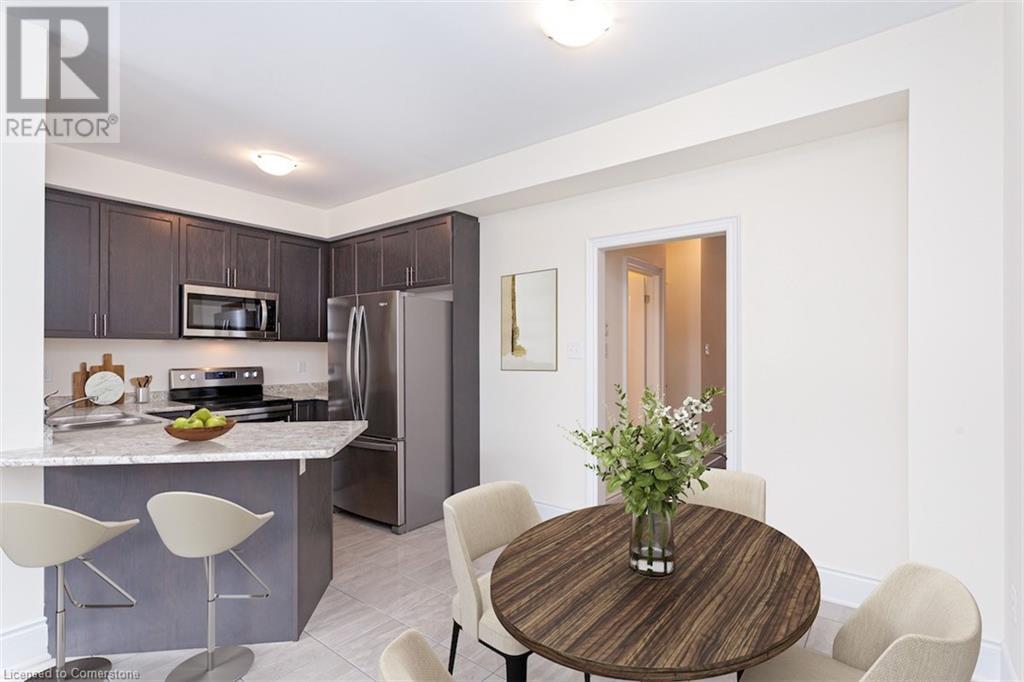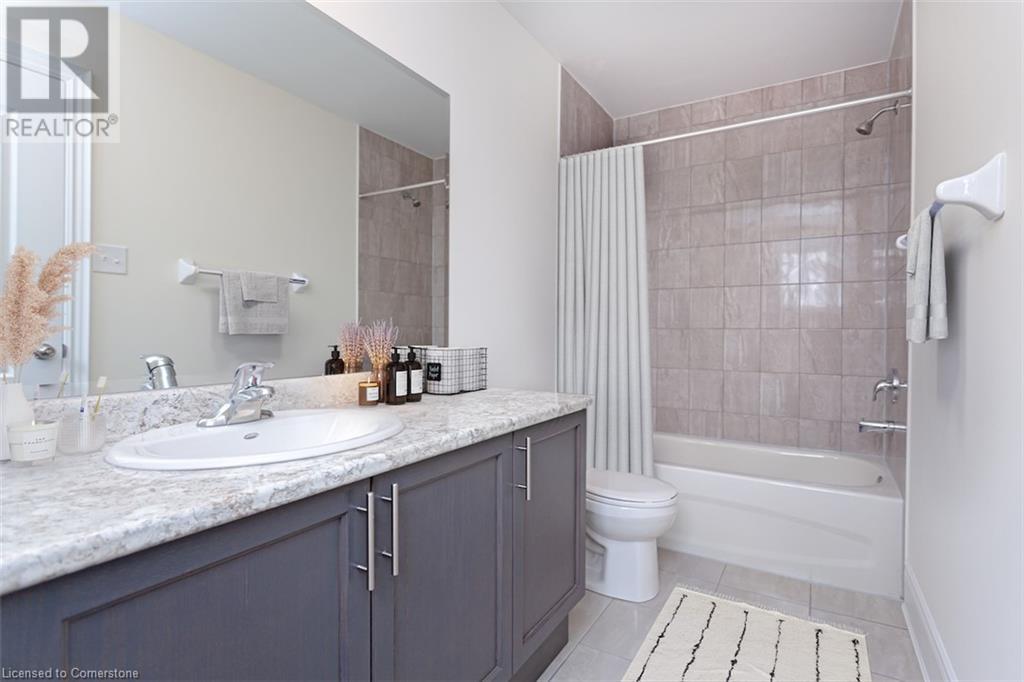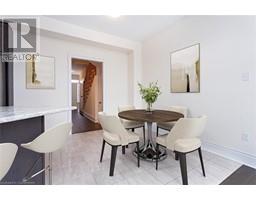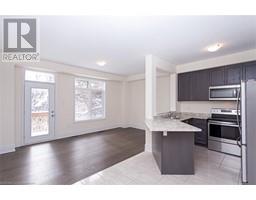35 Jell Street Guelph, Ontario N1L 0R6
$3,100 Monthly
SEPARATE ENTRANCE/PRIVATE YARD/3 CAR PARKING- This Brand New! Freehold townhome with walkout basement in sought-after south end Guelph in the beautiful Royal Valley community. 3 bed/2.5 bath, with over 30k of upgrades, open concept living area with stylish kitchen and new stainless steel appliances. Gorgeous hardwood on main floor with 9’ smooth ceilings. Ease of living laundry room on main floor. Private backyard backing onto trees. Tarion warranty applies. This Stunning Freehold New Build is one you won't want to miss! Taxes, ARN & PIN not yet assessed due to new build. RSA. Attach Schedule B & Form 801. 48 HR Irrevocable. (id:50886)
Property Details
| MLS® Number | 40653052 |
| Property Type | Single Family |
| AmenitiesNearBy | Hospital, Park, Place Of Worship, Schools |
| ParkingSpaceTotal | 3 |
Building
| BathroomTotal | 3 |
| BedroomsAboveGround | 3 |
| BedroomsTotal | 3 |
| Appliances | Dishwasher, Microwave, Refrigerator, Stove, Garage Door Opener |
| ArchitecturalStyle | 2 Level |
| BasementDevelopment | Finished |
| BasementType | Full (finished) |
| ConstructionStyleAttachment | Attached |
| CoolingType | Central Air Conditioning |
| ExteriorFinish | Brick |
| FoundationType | Poured Concrete |
| HalfBathTotal | 1 |
| HeatingType | Forced Air |
| StoriesTotal | 2 |
| SizeInterior | 1477 Sqft |
| Type | Row / Townhouse |
| UtilityWater | Municipal Water |
Parking
| Attached Garage |
Land
| AccessType | Road Access |
| Acreage | No |
| LandAmenities | Hospital, Park, Place Of Worship, Schools |
| Sewer | Municipal Sewage System |
| SizeDepth | 105 Ft |
| SizeFrontage | 20 Ft |
| SizeTotalText | Under 1/2 Acre |
| ZoningDescription | R.3b-19 |
Rooms
| Level | Type | Length | Width | Dimensions |
|---|---|---|---|---|
| Second Level | 3pc Bathroom | Measurements not available | ||
| Second Level | Bedroom | 8'2'' x 13'6'' | ||
| Second Level | Bedroom | 8'8'' x 11'2'' | ||
| Second Level | 3pc Bathroom | Measurements not available | ||
| Second Level | Primary Bedroom | 11'9'' x 17'8'' | ||
| Main Level | 2pc Bathroom | Measurements not available | ||
| Main Level | Living Room | 17'2'' x 10'2'' | ||
| Main Level | Breakfast | 6'4'' x 9'6'' | ||
| Main Level | Kitchen | 10'8'' x 9'0'' |
https://www.realtor.ca/real-estate/27469939/35-jell-street-guelph
Interested?
Contact us for more information
Lisa Baxter
Broker
2180 Itabashi Way Unit 4b
Burlington, Ontario L7M 5A5
Debby Court
Salesperson























































