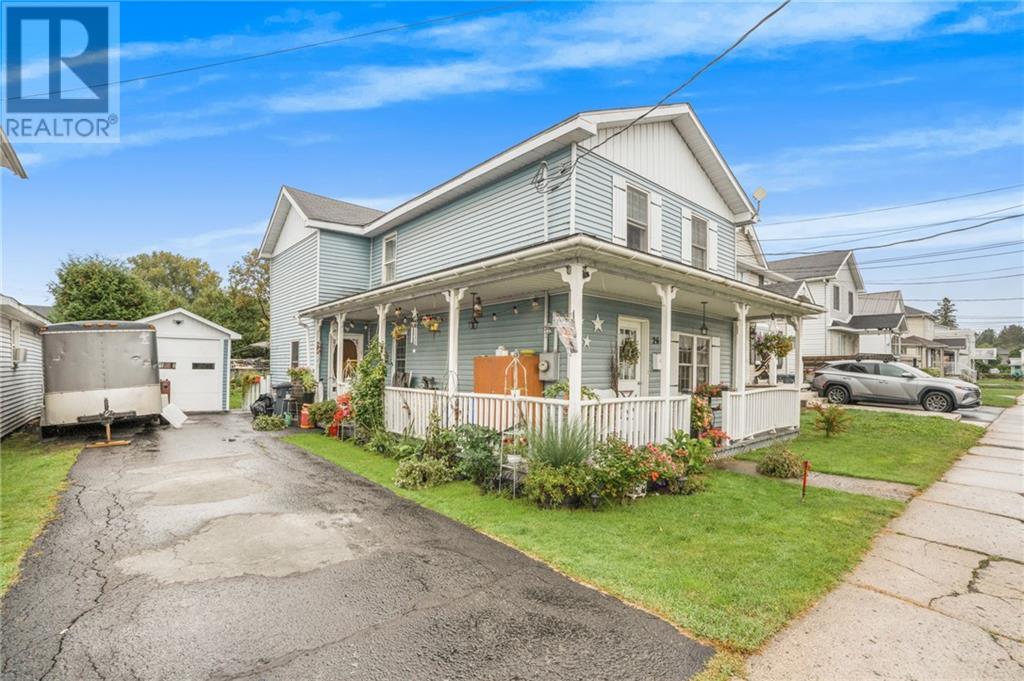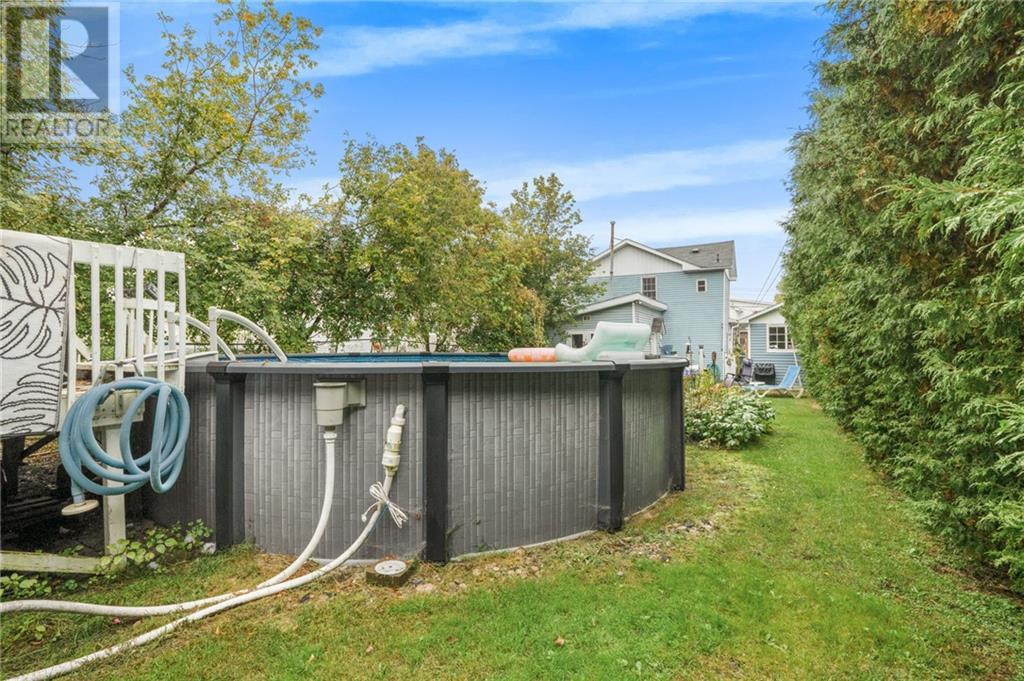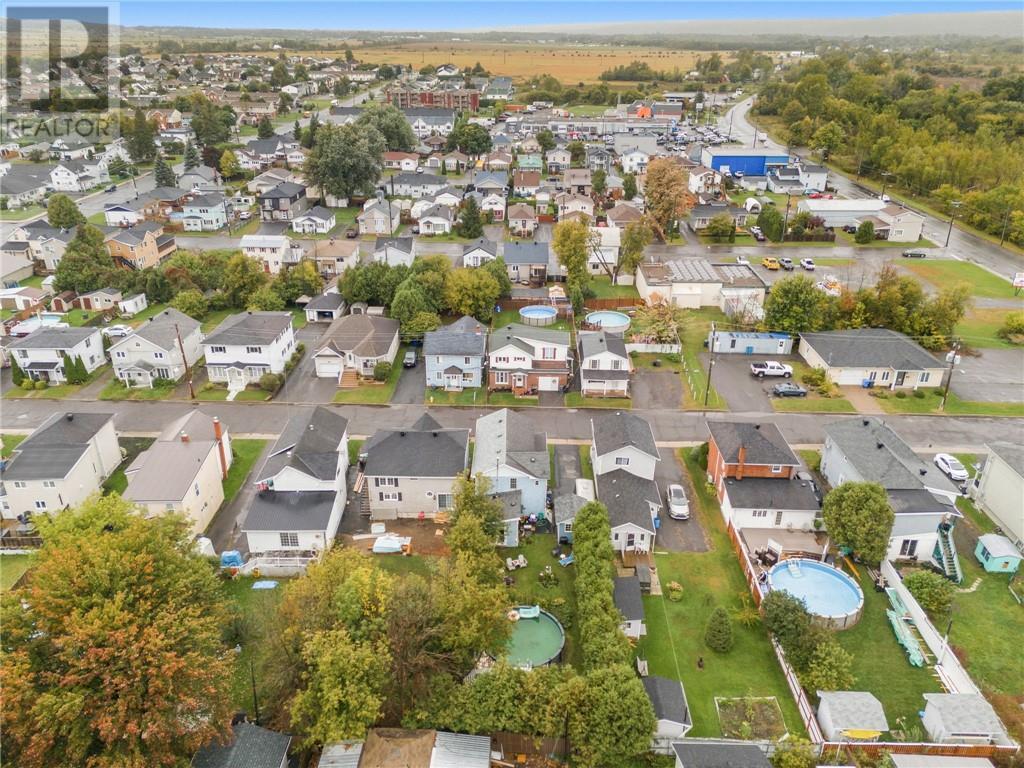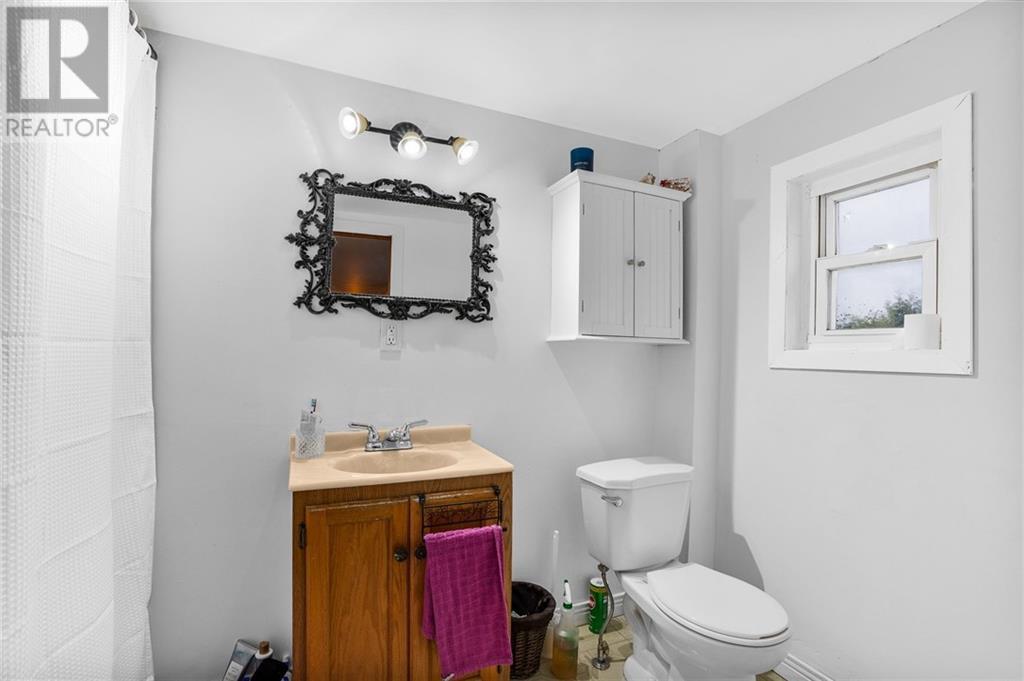261 Kipling Street Hawkesbury, Ontario K6A 2N3
$289,000
Affordable Two-Story Home in Hawkesbury! This charming two-story home offers everything a buyer could want, from a spacious backyard to ample living space. The eat-in kitchen features plenty of cupboards, making it perfect for meal prep and entertaining. A convenient mudroom provides easy access to your large backyard, while the living room boasts hardwood flooring and a cozy natural gas fireplace. The updated bathroom (2017) adds to the home’s appeal. Upstairs, you'll find a generous master bedroom with a private ensuite, along with an additional bedroom. There's also a dedicated office space that could easily be converted into a third bedroom. The property includes a detached garage (8x11) on a sturdy cement slab, plus a handy utility shed. Enjoy summer days in the expansive backyard, complete with a newly added pool. Don’t miss out—come see it for yourself! (id:50886)
Property Details
| MLS® Number | 1413310 |
| Property Type | Single Family |
| Neigbourhood | Hawkesbury |
| ParkingSpaceTotal | 3 |
Building
| BathroomTotal | 2 |
| BedroomsAboveGround | 2 |
| BedroomsTotal | 2 |
| Appliances | Refrigerator, Dishwasher, Microwave Range Hood Combo, Washer |
| BasementDevelopment | Unfinished |
| BasementType | Crawl Space (unfinished) |
| ConstructedDate | 1906 |
| ConstructionStyleAttachment | Detached |
| CoolingType | None |
| ExteriorFinish | Vinyl |
| Fixture | Drapes/window Coverings |
| FlooringType | Hardwood, Laminate, Ceramic |
| FoundationType | Poured Concrete |
| HalfBathTotal | 1 |
| HeatingFuel | Natural Gas |
| HeatingType | Forced Air |
| StoriesTotal | 2 |
| Type | House |
| UtilityWater | Municipal Water |
Parking
| Detached Garage |
Land
| Acreage | No |
| Sewer | Municipal Sewage System |
| SizeDepth | 136 Ft ,8 In |
| SizeFrontage | 43 Ft |
| SizeIrregular | 43 Ft X 136.67 Ft |
| SizeTotalText | 43 Ft X 136.67 Ft |
| ZoningDescription | Residential |
Rooms
| Level | Type | Length | Width | Dimensions |
|---|---|---|---|---|
| Second Level | Bedroom | 16'0" x 10'0" | ||
| Second Level | Bedroom | 11'0" x 14'0" | ||
| Second Level | Office | 9'0" x 11'0" | ||
| Main Level | Kitchen | 21'1" x 12'0" | ||
| Main Level | Living Room | 23'0" x 10'0" | ||
| Main Level | Full Bathroom | 8'0" x 7'1" |
https://www.realtor.ca/real-estate/27471390/261-kipling-street-hawkesbury-hawkesbury
Interested?
Contact us for more information
Francis Roy
Salesperson
116 Main Street East
Hawkesbury, Ontario K6A 1A3
Samuel Hebert
Salesperson
116 Main Street East
Hawkesbury, Ontario K6A 1A3
Carole Seguin
Broker of Record
116 Main Street East
Hawkesbury, Ontario K6A 1A3





























































