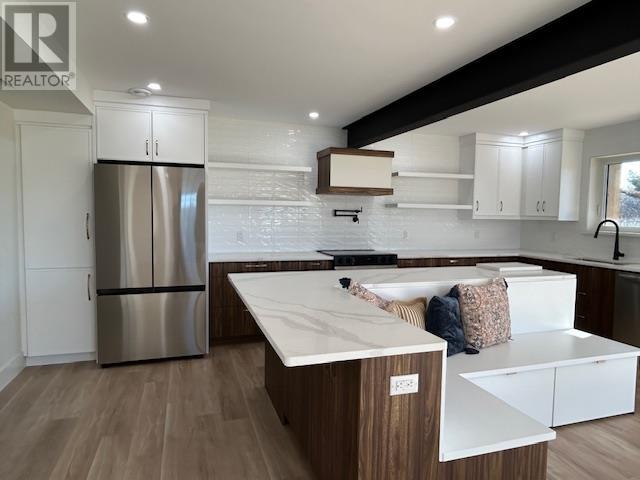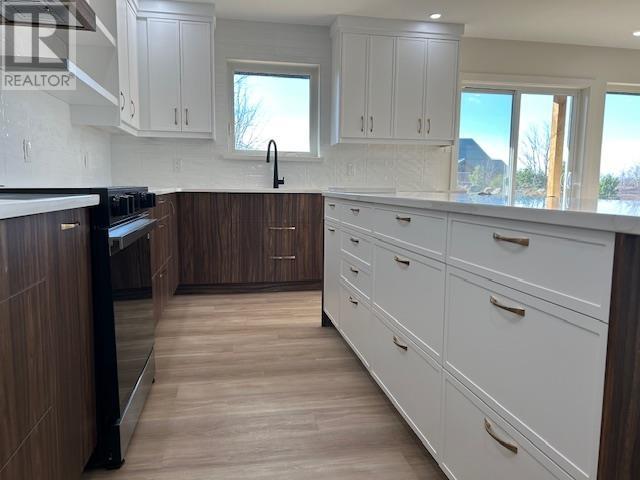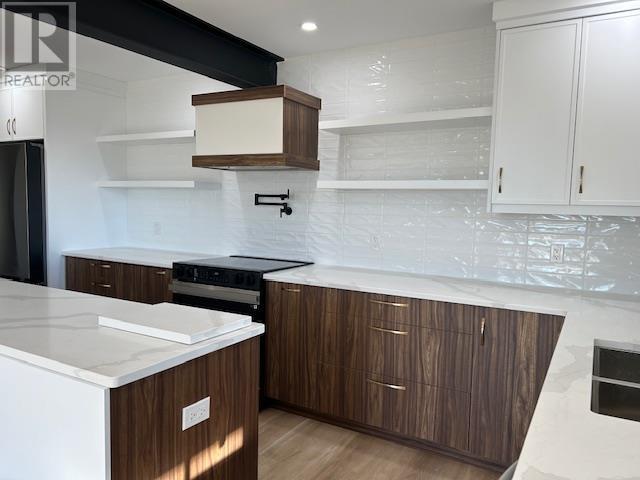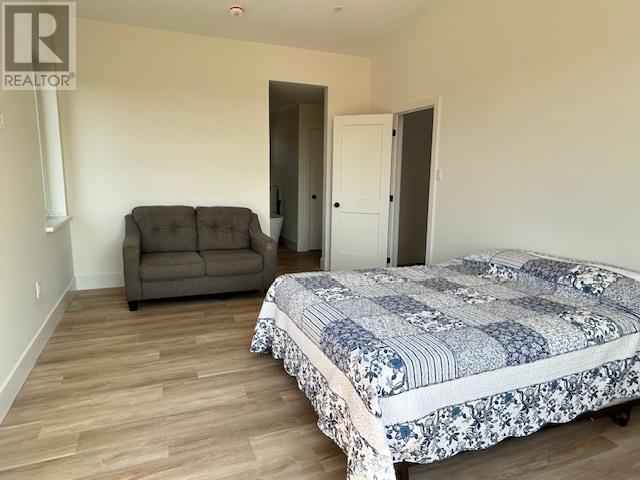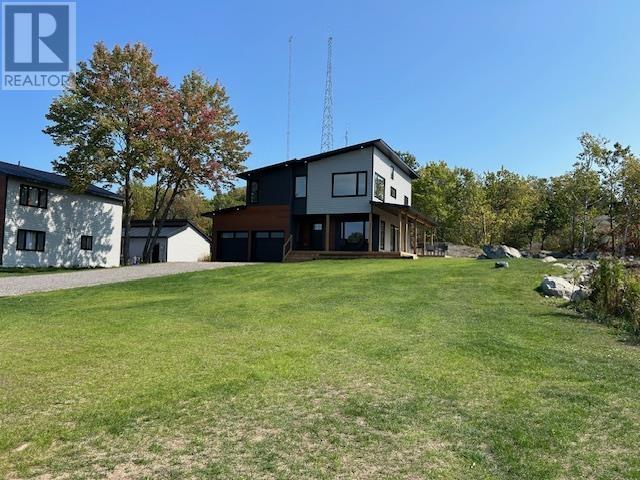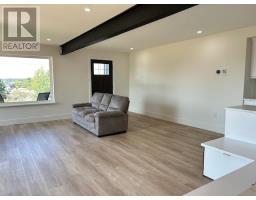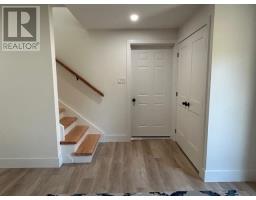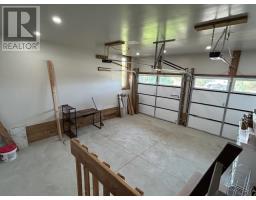21 Berthelot St Blind River, Ontario P0R 1B0
$599,900
Wow factor! This modern home was built in 2023 and is situated on a semi-private hilltop location with views of Lake Huron from the primary bedroom. Beautifully constructed and features an open concept kitchen, dining and living space that opens to a covered deck area. Large foyer with 2pc bath. Kitchen has modern conveniences of pot filler, coffee bar area and built in seating. Large Upstairs you will find 3 bedrooms, bonus area and main bath. The primary bedroom features a walk-in closet and a beautiful spa-like ensuite with walk in shower. Perfect family home with attached 2 car garage! (id:50886)
Property Details
| MLS® Number | SM242458 |
| Property Type | Single Family |
| Community Name | Blind River |
| Features | Crushed Stone Driveway |
Building
| BathroomTotal | 3 |
| BedroomsAboveGround | 3 |
| BedroomsTotal | 3 |
| Appliances | Stove, Dryer, Dishwasher, Refrigerator, Washer |
| ArchitecturalStyle | 2 Level |
| BasementType | Crawl Space |
| ConstructedDate | 2023 |
| ConstructionStyleAttachment | Detached |
| ExteriorFinish | Metal, Vinyl |
| HalfBathTotal | 1 |
| HeatingFuel | Natural Gas |
| HeatingType | Forced Air |
| StoriesTotal | 2 |
| SizeInterior | 1700 Sqft |
Parking
| Garage | |
| Gravel |
Land
| Acreage | No |
| SizeFrontage | 66.0000 |
| SizeIrregular | 66 X 132 |
| SizeTotalText | 66 X 132|under 1/2 Acre |
Rooms
| Level | Type | Length | Width | Dimensions |
|---|---|---|---|---|
| Second Level | Primary Bedroom | 17.5 x 11.8 | ||
| Second Level | Bedroom | 9.8 x 10.1 | ||
| Second Level | Bathroom | 9.8 x 10.1 | ||
| Second Level | Bathroom | 9.8 x 6 | ||
| Second Level | Ensuite | 9.8 x 14.1 | ||
| Second Level | Bonus Room | 11.8 x 10.8 | ||
| Main Level | Living Room/dining Room | 17.7 x 17.7 | ||
| Main Level | Kitchen | 19.7 x 10.6 | ||
| Main Level | Bathroom | 4.3 x 4.9 | ||
| Main Level | Foyer | 13.5 x 11 |
https://www.realtor.ca/real-estate/27423539/21-berthelot-st-blind-river-blind-river
Interested?
Contact us for more information
Tiffany Rogers
Broker
39 Causley Unit 1
Blind River, Ontario P0R 1B0








