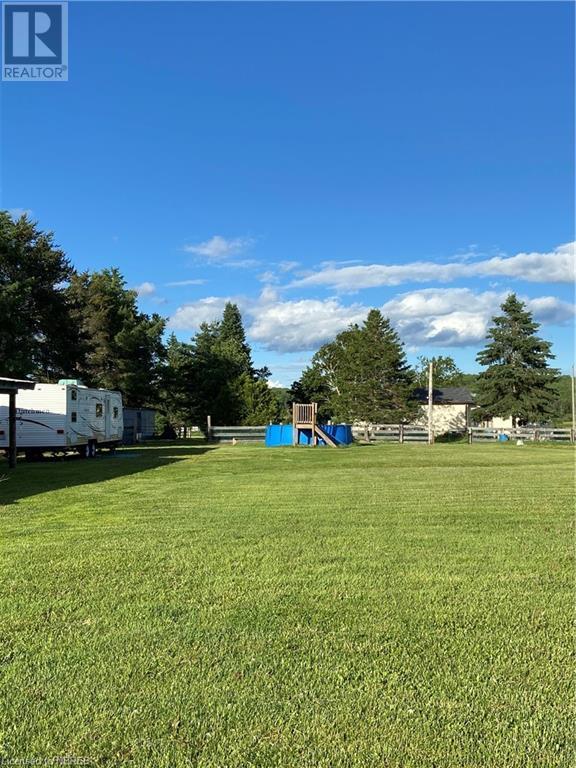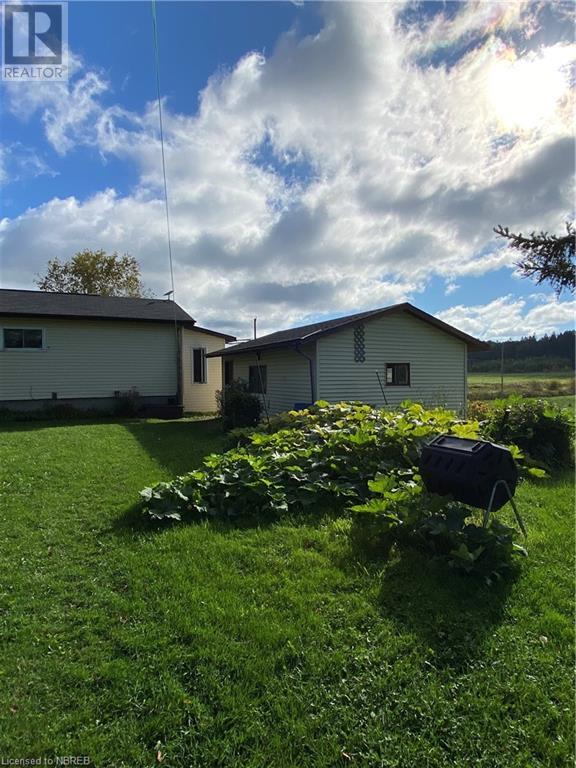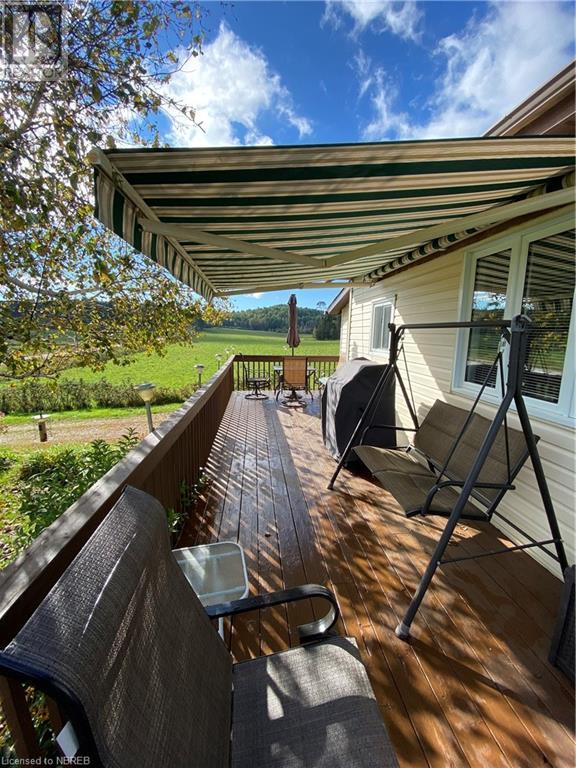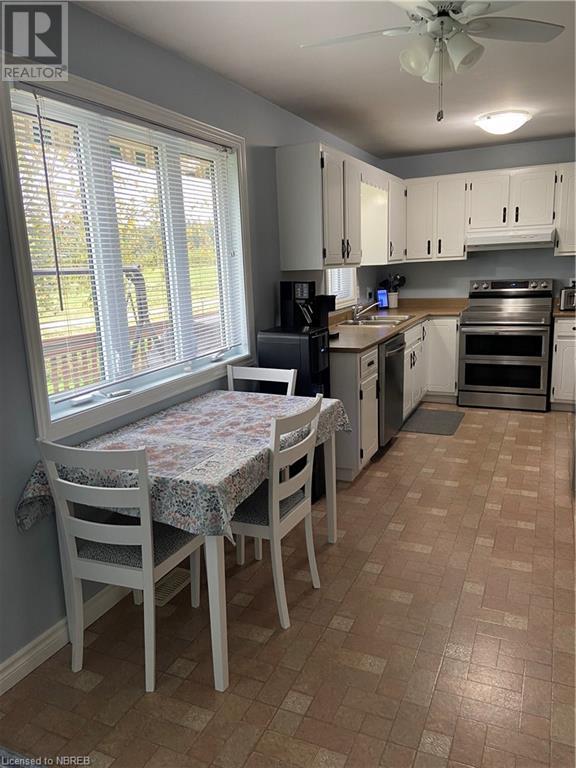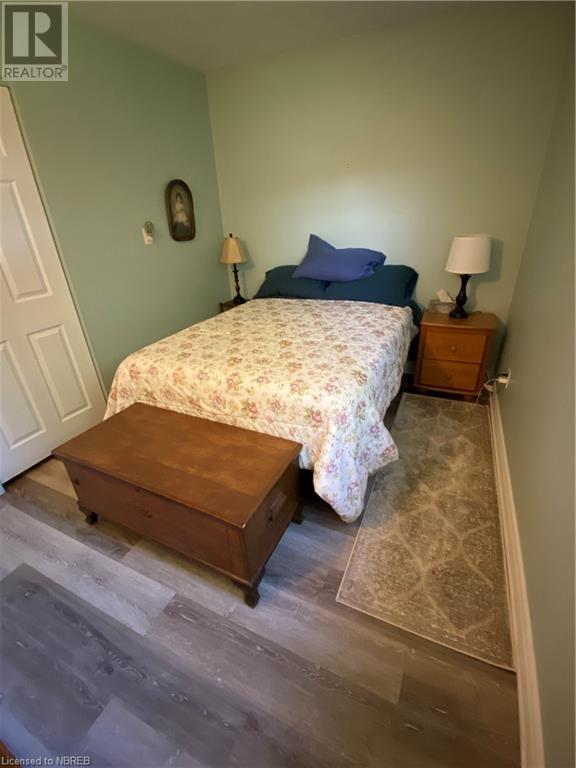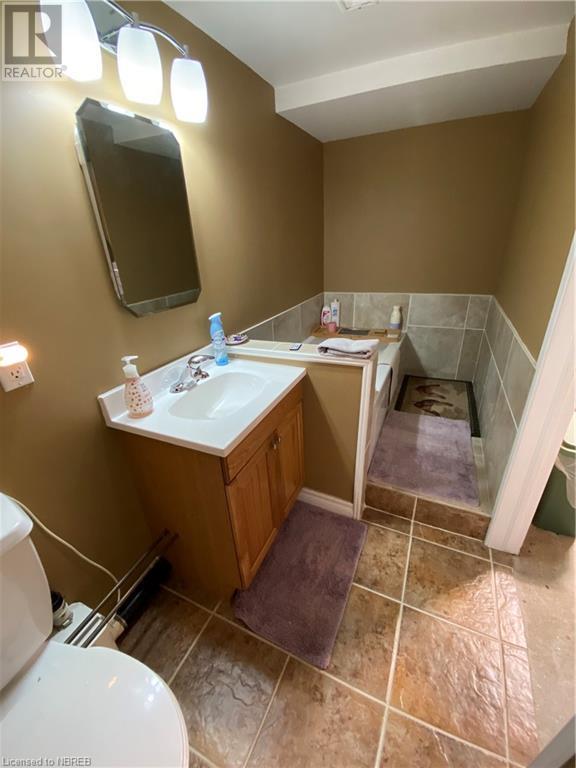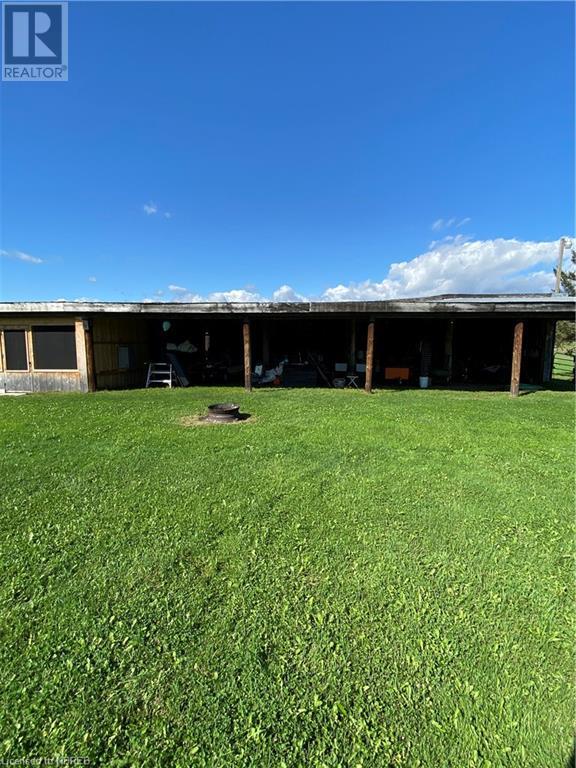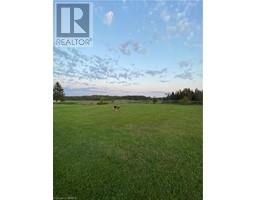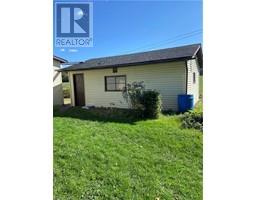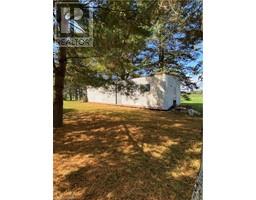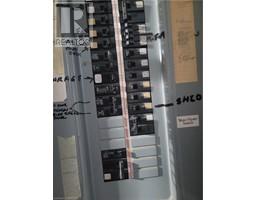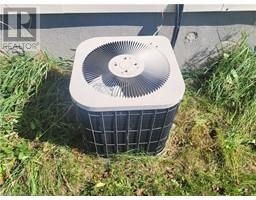557 Daventry Road Mattawa, Ontario P0H 1V0
4 Bedroom
2 Bathroom
960 sqft
Bungalow
Above Ground Pool
Central Air Conditioning
Forced Air
Acreage
Landscaped
$399,000
Must see country living at it's best! Private setting. 1.34 acre 4 bedrooms bungalow. Full Finished basement. Rec. room, work shop, 2 baths, insulated porch. Large deck. Look over fields. No neighbours. Elec/wood forced air heat and central air. Many updates, detached garage. House is wired for generator. 50x35 drive shed with attached 900sqft 3 season screen-in patio room. Above ground pool. Plenty of gardens. 40ft sea can. Partially fenced. (id:50886)
Property Details
| MLS® Number | 40653813 |
| Property Type | Single Family |
| AmenitiesNearBy | Airport, Beach, Golf Nearby, Hospital, Marina, Park, Place Of Worship, Playground, Schools, Shopping, Ski Area |
| CommunityFeatures | Community Centre, School Bus |
| EquipmentType | None |
| Features | Crushed Stone Driveway, Country Residential, Sump Pump |
| ParkingSpaceTotal | 6 |
| PoolType | Above Ground Pool |
| RentalEquipmentType | None |
| Structure | Workshop, Porch |
Building
| BathroomTotal | 2 |
| BedroomsAboveGround | 3 |
| BedroomsBelowGround | 1 |
| BedroomsTotal | 4 |
| Appliances | Dishwasher, Window Coverings |
| ArchitecturalStyle | Bungalow |
| BasementDevelopment | Finished |
| BasementType | Full (finished) |
| ConstructedDate | 1986 |
| ConstructionStyleAttachment | Detached |
| CoolingType | Central Air Conditioning |
| ExteriorFinish | Vinyl Siding |
| FireProtection | None |
| Fixture | Ceiling Fans |
| HeatingType | Forced Air |
| StoriesTotal | 1 |
| SizeInterior | 960 Sqft |
| Type | House |
| UtilityWater | Drilled Well |
Parking
| Detached Garage |
Land
| AccessType | Road Access, Highway Access |
| Acreage | Yes |
| FenceType | Partially Fenced |
| LandAmenities | Airport, Beach, Golf Nearby, Hospital, Marina, Park, Place Of Worship, Playground, Schools, Shopping, Ski Area |
| LandscapeFeatures | Landscaped |
| Sewer | Septic System |
| SizeDepth | 390 Ft |
| SizeFrontage | 150 Ft |
| SizeIrregular | 1.34 |
| SizeTotal | 1.34 Ac|1/2 - 1.99 Acres |
| SizeTotalText | 1.34 Ac|1/2 - 1.99 Acres |
| ZoningDescription | R |
Rooms
| Level | Type | Length | Width | Dimensions |
|---|---|---|---|---|
| Basement | Workshop | 23'0'' x 8'0'' | ||
| Basement | 3pc Bathroom | 10'9'' x 4'6'' | ||
| Basement | Laundry Room | 18'0'' x 6'6'' | ||
| Basement | Bedroom | 12'4'' x 11'4'' | ||
| Basement | Recreation Room | 11'0'' x 18'6'' | ||
| Main Level | 4pc Bathroom | 8'3'' x 4'5'' | ||
| Main Level | Bedroom | 9'3'' x 11'6'' | ||
| Main Level | Bedroom | 11'3'' x 8'3'' | ||
| Main Level | Primary Bedroom | 8'3'' x 11'6'' | ||
| Main Level | Living Room | 14'2'' x 12'0'' | ||
| Main Level | Kitchen | 18'8'' x 8'6'' |
https://www.realtor.ca/real-estate/27474158/557-daventry-road-mattawa
Interested?
Contact us for more information
James O'hare
Salesperson
Royal LePage Northern Life Realty, Brokerage
117 Chippewa Street West
North Bay, Ontario P1B 6G3
117 Chippewa Street West
North Bay, Ontario P1B 6G3



