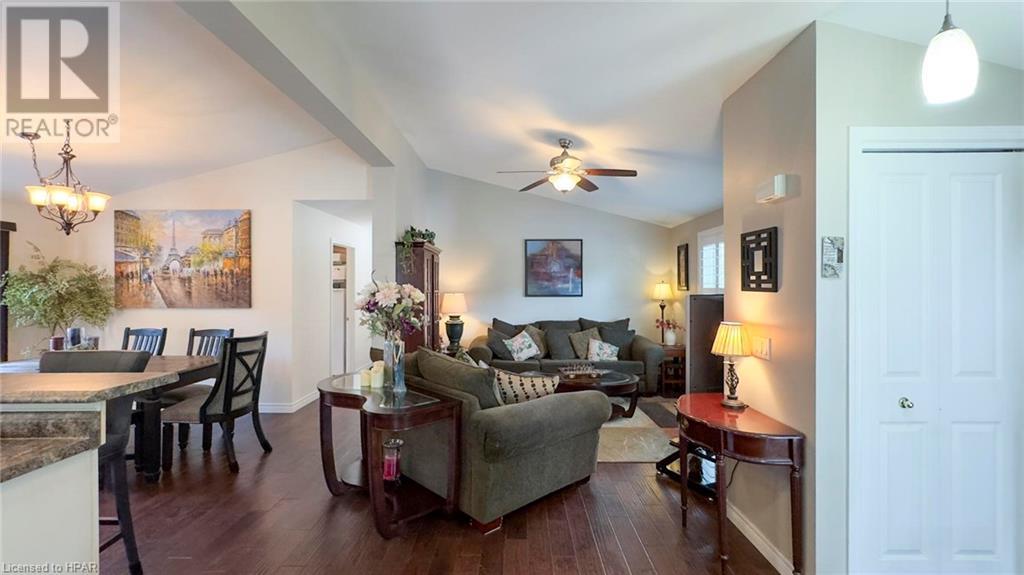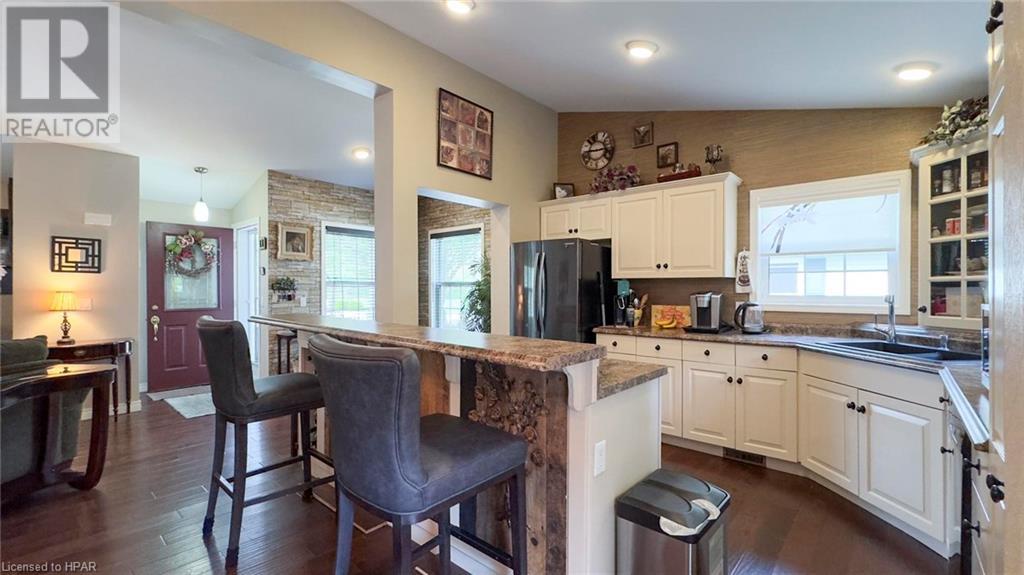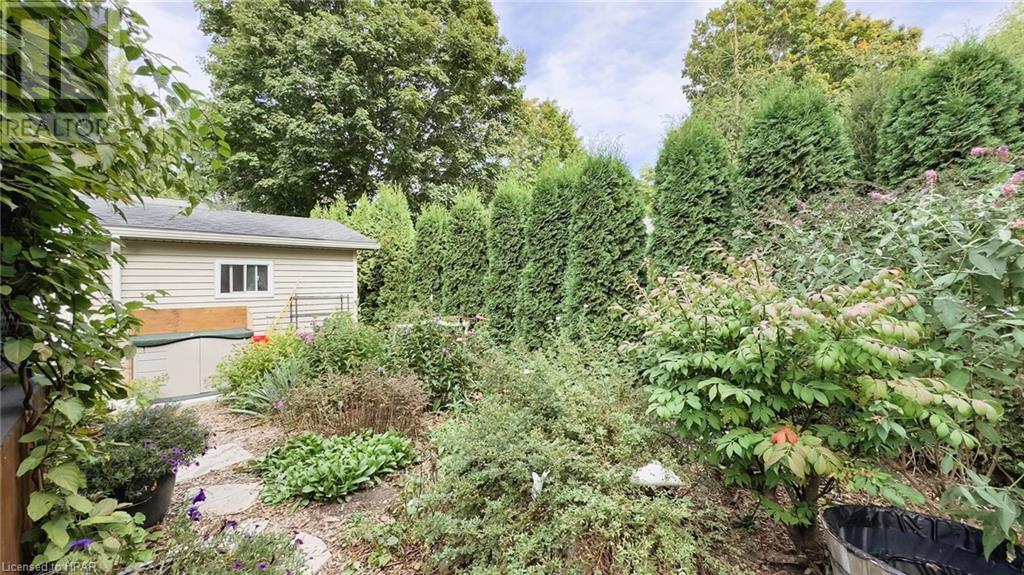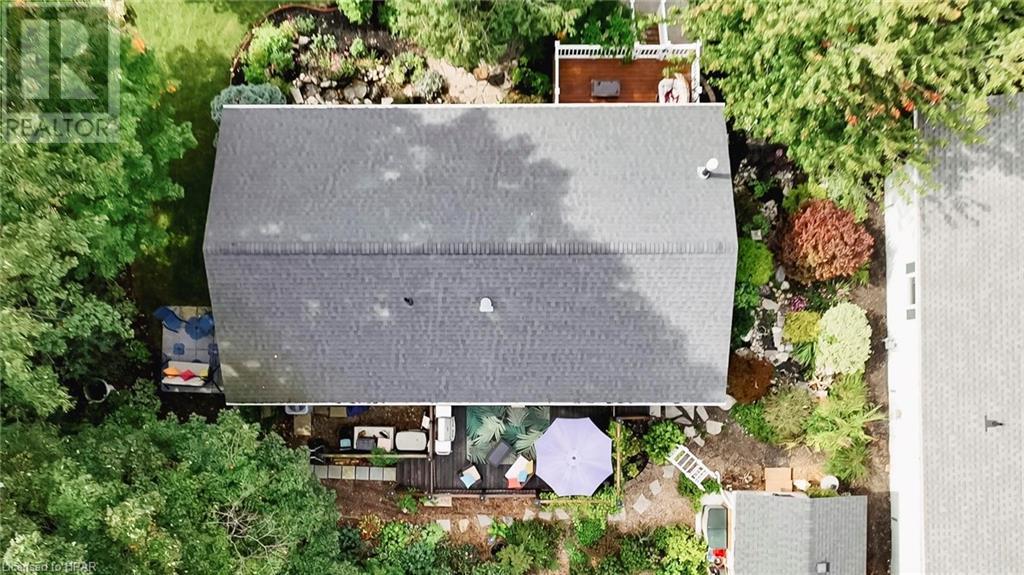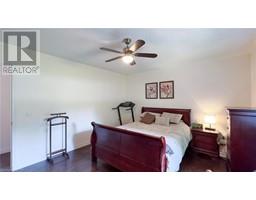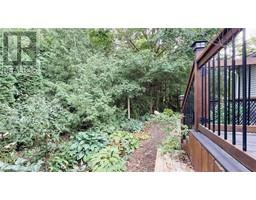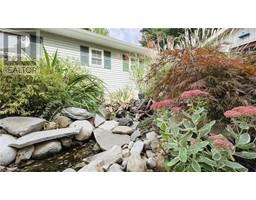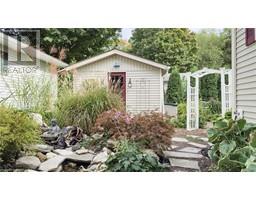81396 Champlain Boulevard Meneset, Ontario N7A 3Y2
$495,000
Discover your perfect retirement haven just minutes from the marina and lake, nestled in the highly sought-after 55+ Meneset on the Lake community near Goderich, Ontario. This beautifully maintained, move-in-ready home offers the privacy you crave and the lifestyle you deserve. Step inside to find stunning cathedral ceilings, custom cabinetry, and an expansive island in the open-concept living area—perfect for entertaining! Cozy up by the gas fireplace on cool evenings, or enjoy the peaceful outdoor oasis, complete with patios, water features & gorgeous perennials —all surrounded by park-like gardens. The well equipped garden shed with electricity offers a place for you to enjoy your hobbies and provides extra storage space. With two large bedrooms, two bathrooms, and plenty of space for guests, this home has everything you need. This is one of those homes you need to come see - located at the end of the park with no rear or side neighbours and only a short walk into town, the drive down private beach, or the Goderich Marina. Recent upgrades include a new furnace (2023), air conditioning (2018), a roof (2017), and a water softener/reverse osmosis system (2022). Don’t miss out on this hidden gem! Call your REALTOR® today to schedule a viewing and experience the charm of Meneset on the Lake for yourself. (id:50886)
Property Details
| MLS® Number | 40652217 |
| Property Type | Single Family |
| AmenitiesNearBy | Airport, Beach, Golf Nearby |
| CommunicationType | High Speed Internet |
| EquipmentType | None |
| Features | Country Residential |
| ParkingSpaceTotal | 2 |
| RentalEquipmentType | None |
| Structure | Shed |
Building
| BathroomTotal | 2 |
| BedroomsAboveGround | 2 |
| BedroomsTotal | 2 |
| Appliances | Dishwasher, Dryer, Microwave, Refrigerator, Stove, Water Softener, Washer, Window Coverings |
| ArchitecturalStyle | Bungalow |
| BasementType | None |
| ConstructedDate | 2004 |
| ConstructionStyleAttachment | Detached |
| CoolingType | Central Air Conditioning |
| ExteriorFinish | Vinyl Siding |
| Fixture | Ceiling Fans |
| HeatingFuel | Natural Gas |
| StoriesTotal | 1 |
| SizeInterior | 1217.17 Sqft |
| Type | Modular |
| UtilityWater | Municipal Water |
Land
| AccessType | Road Access |
| Acreage | No |
| LandAmenities | Airport, Beach, Golf Nearby |
| Sewer | Septic System |
| SizeTotalText | Under 1/2 Acre |
| ZoningDescription | Lr3-1 |
Rooms
| Level | Type | Length | Width | Dimensions |
|---|---|---|---|---|
| Main Level | Utility Room | 2'3'' x 2'6'' | ||
| Main Level | Primary Bedroom | 12'3'' x 14'1'' | ||
| Main Level | Living Room | 12'2'' x 26'0'' | ||
| Main Level | Laundry Room | 8'8'' x 5'7'' | ||
| Main Level | Kitchen | 12'2'' x 10'7'' | ||
| Main Level | Dining Room | 12'2'' x 10'0'' | ||
| Main Level | Bedroom | 12'2'' x 8'10'' | ||
| Main Level | 4pc Bathroom | 8'8'' x 7'11'' | ||
| Main Level | 3pc Bathroom | 7'11'' x 6'4'' |
Utilities
| Electricity | Available |
| Telephone | Available |
https://www.realtor.ca/real-estate/27474311/81396-champlain-boulevard-meneset
Interested?
Contact us for more information
Michelle Ann Nesbitt
Salesperson
Branch: 33 Hamilton St
Goderich, Ontario N7A 1P8





