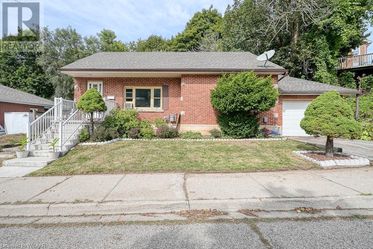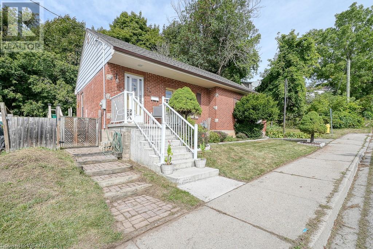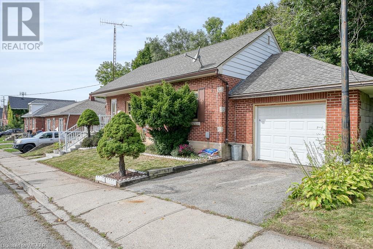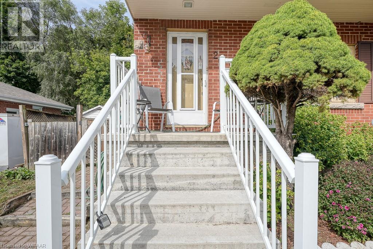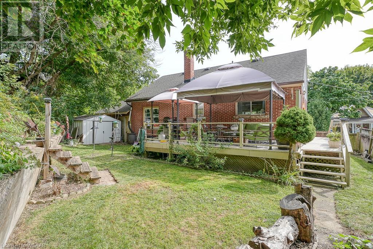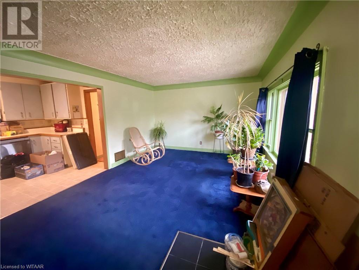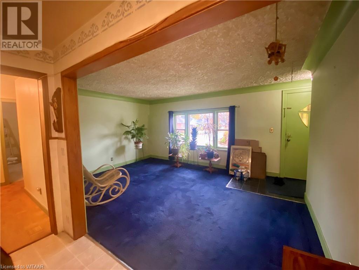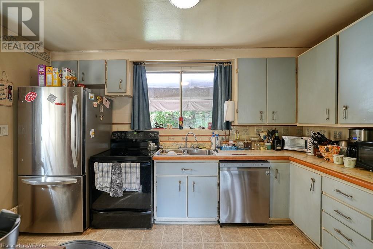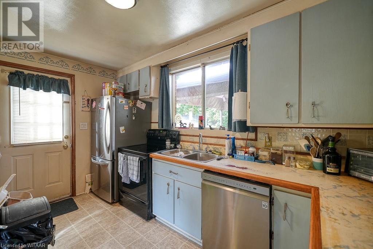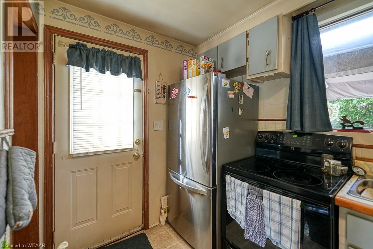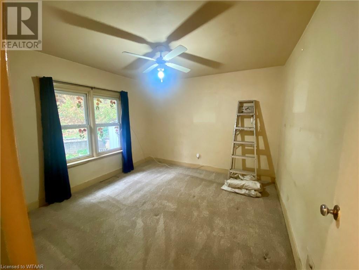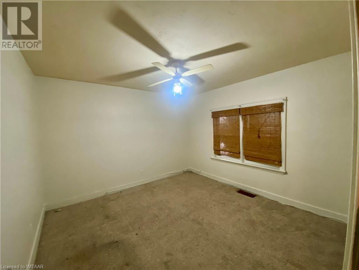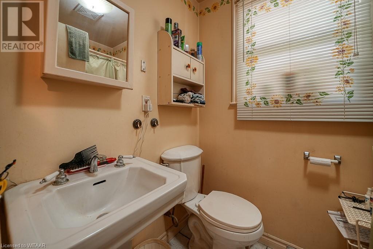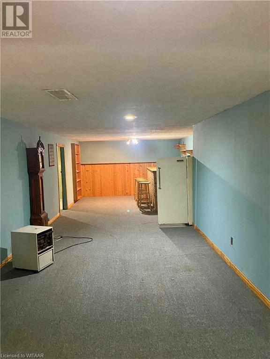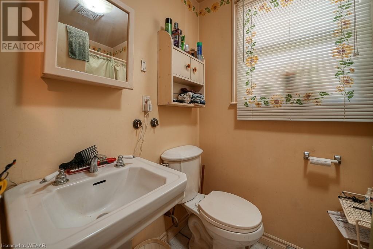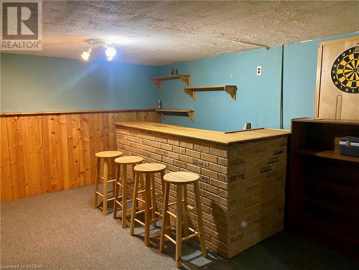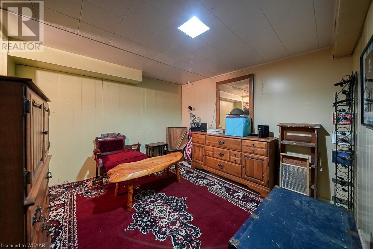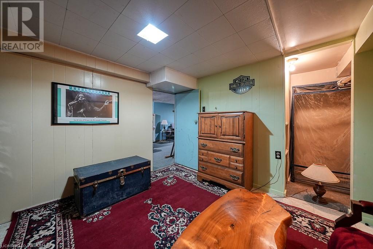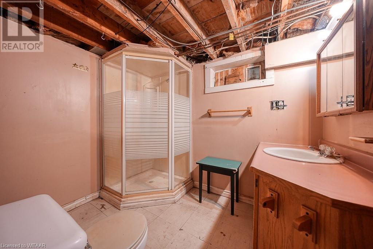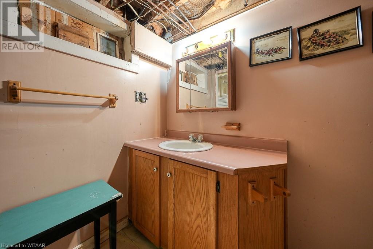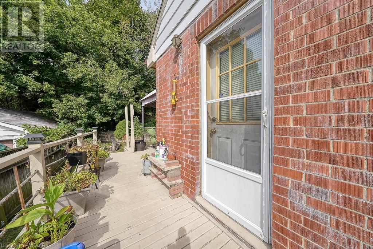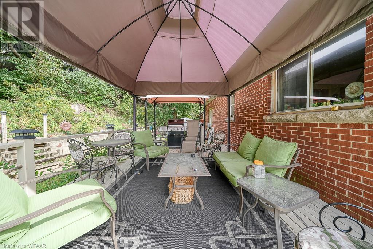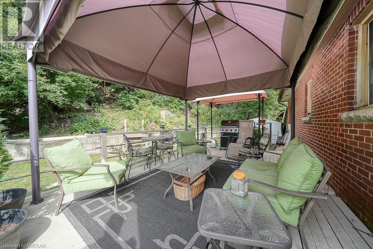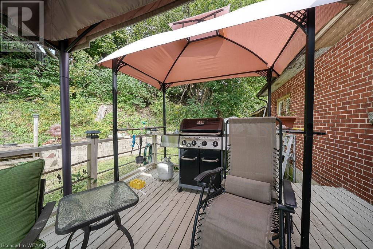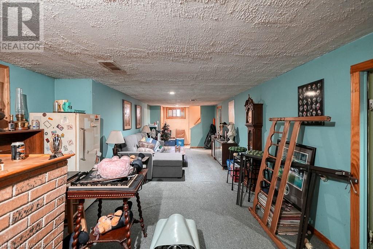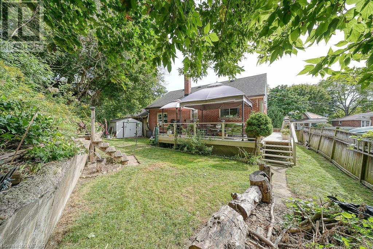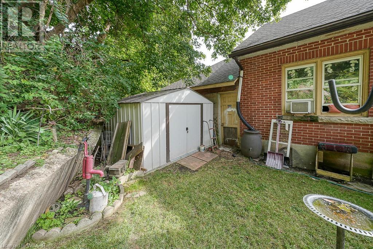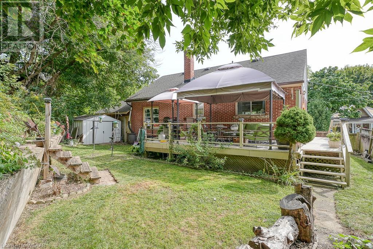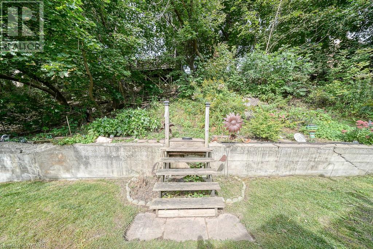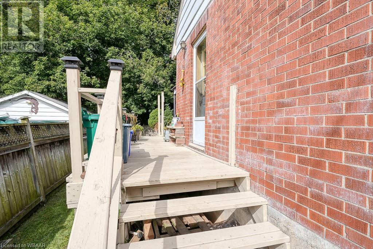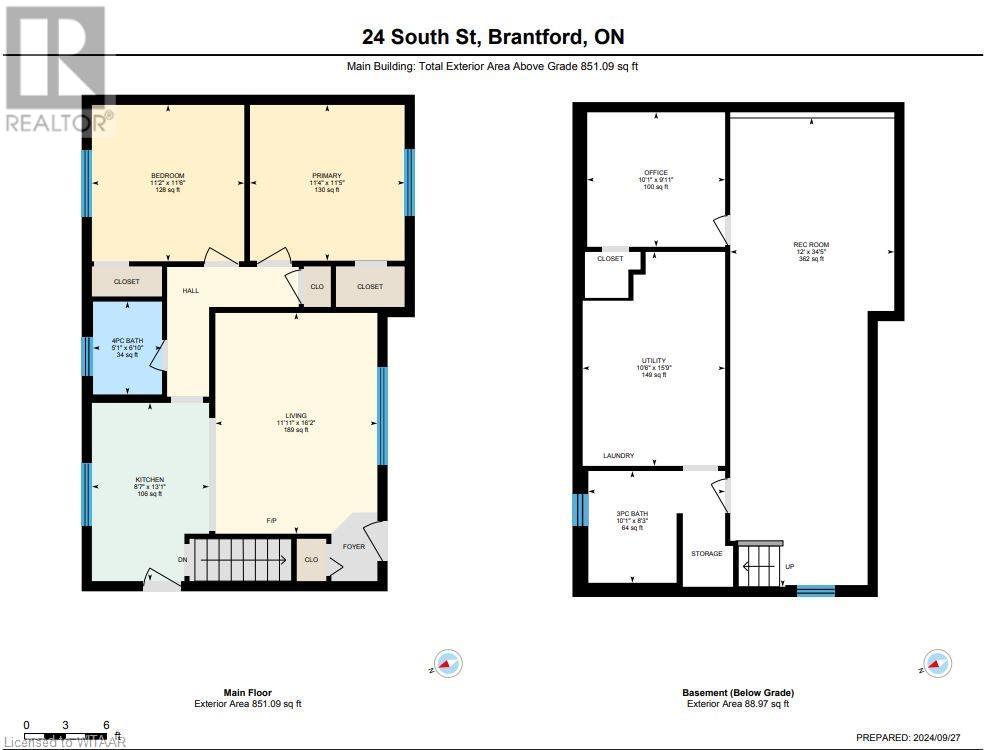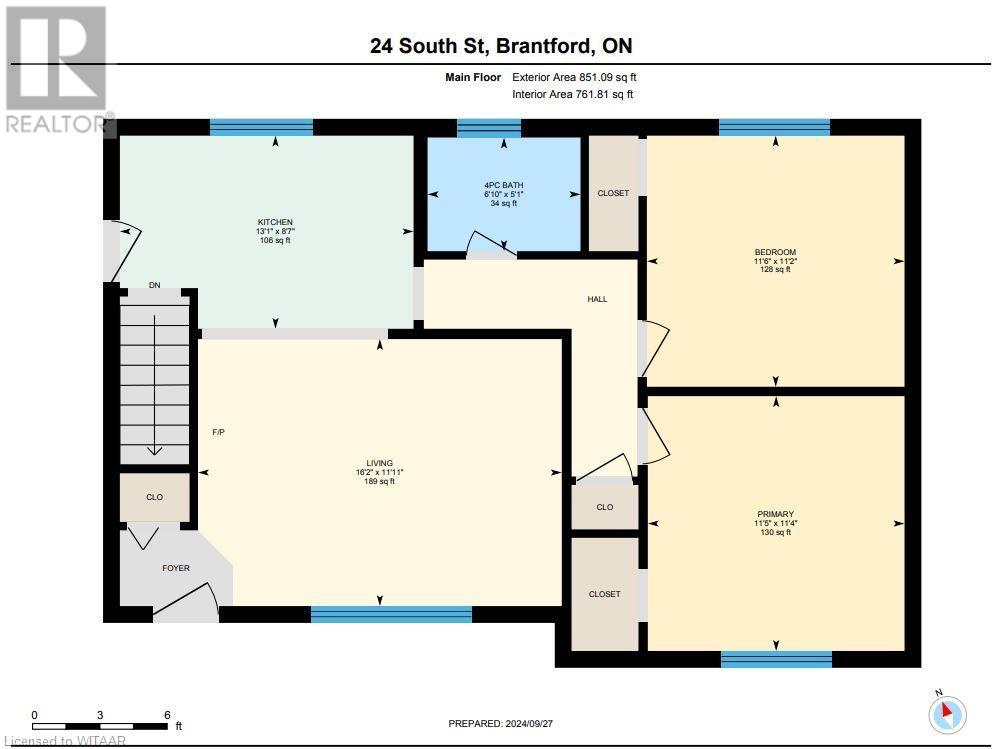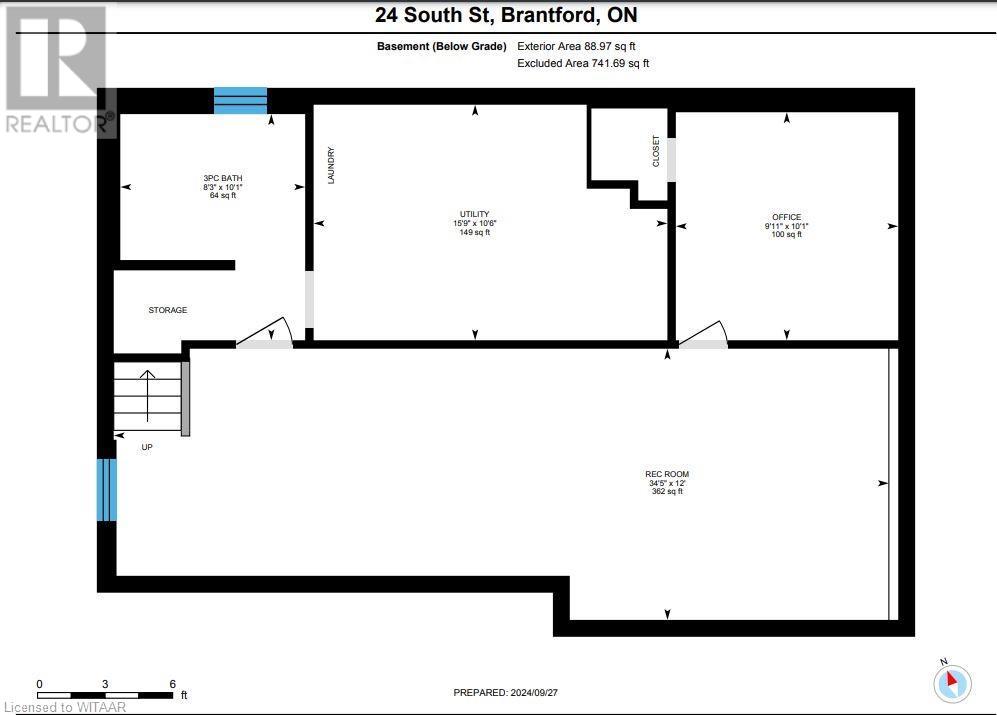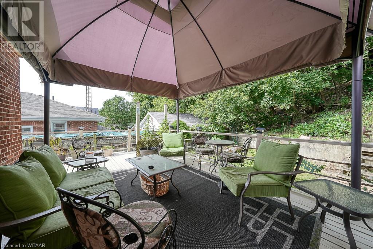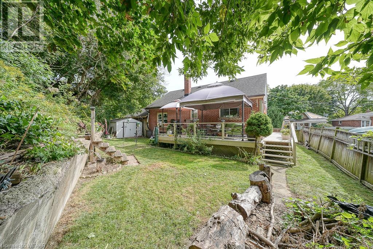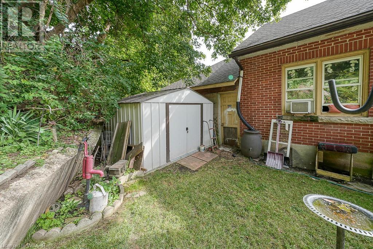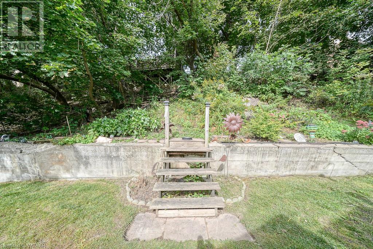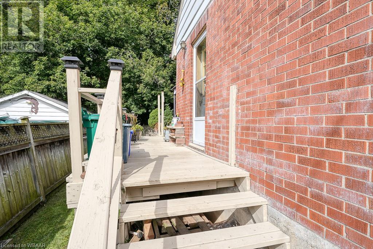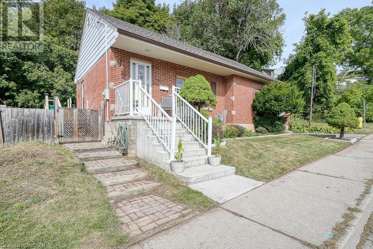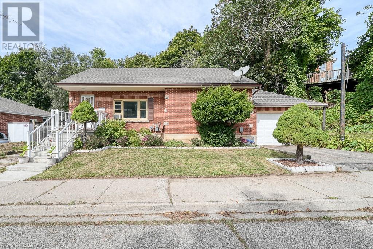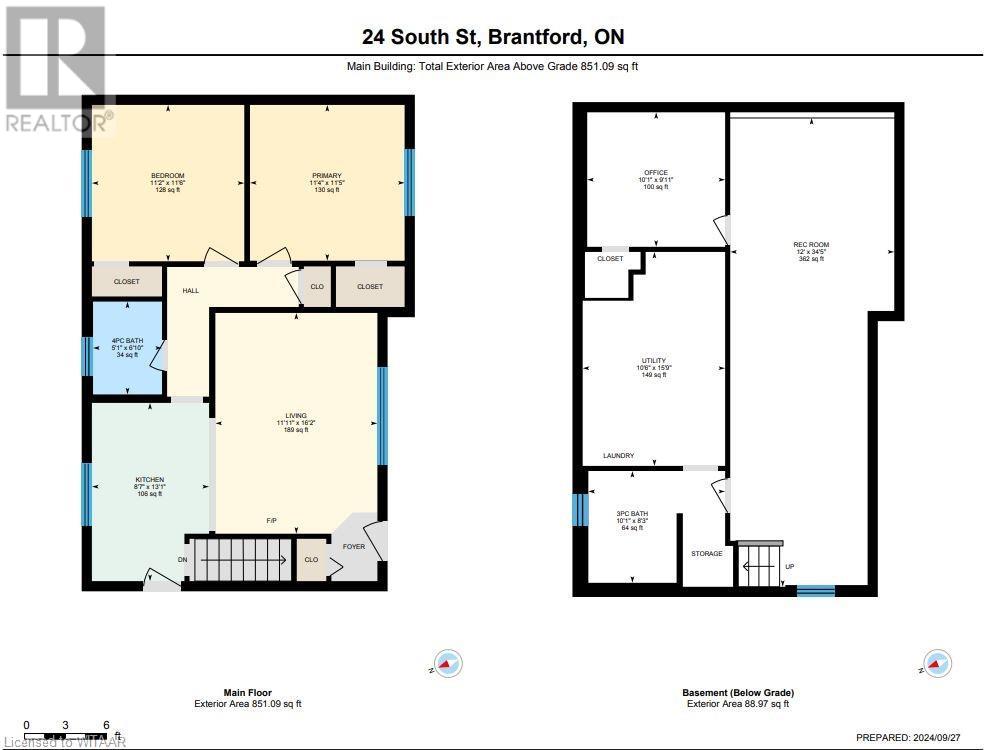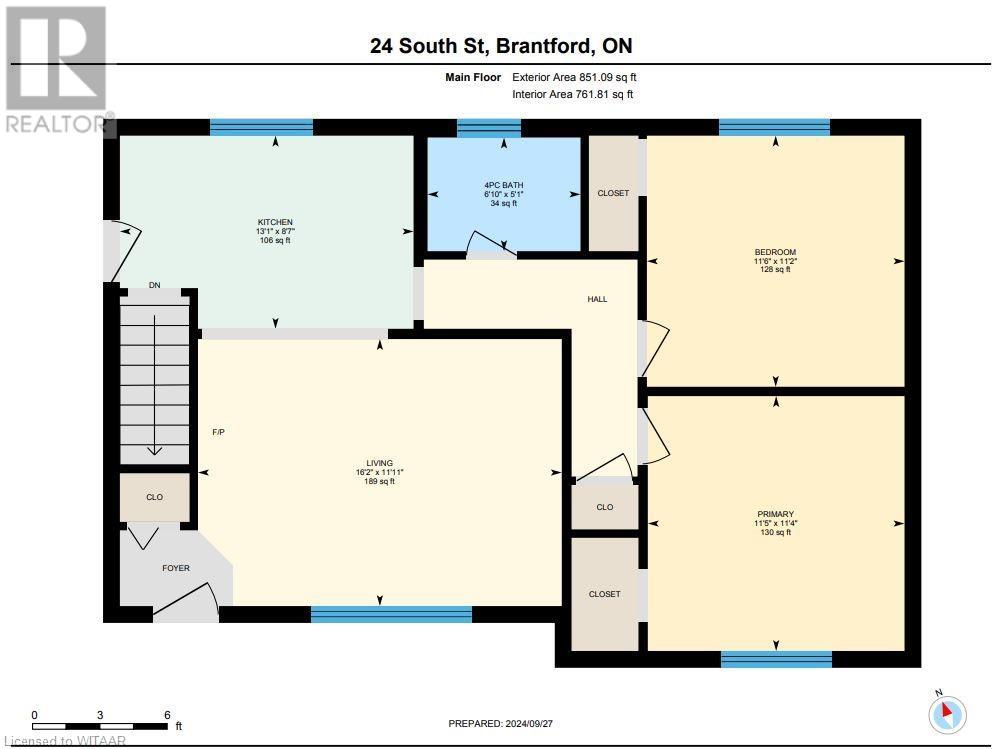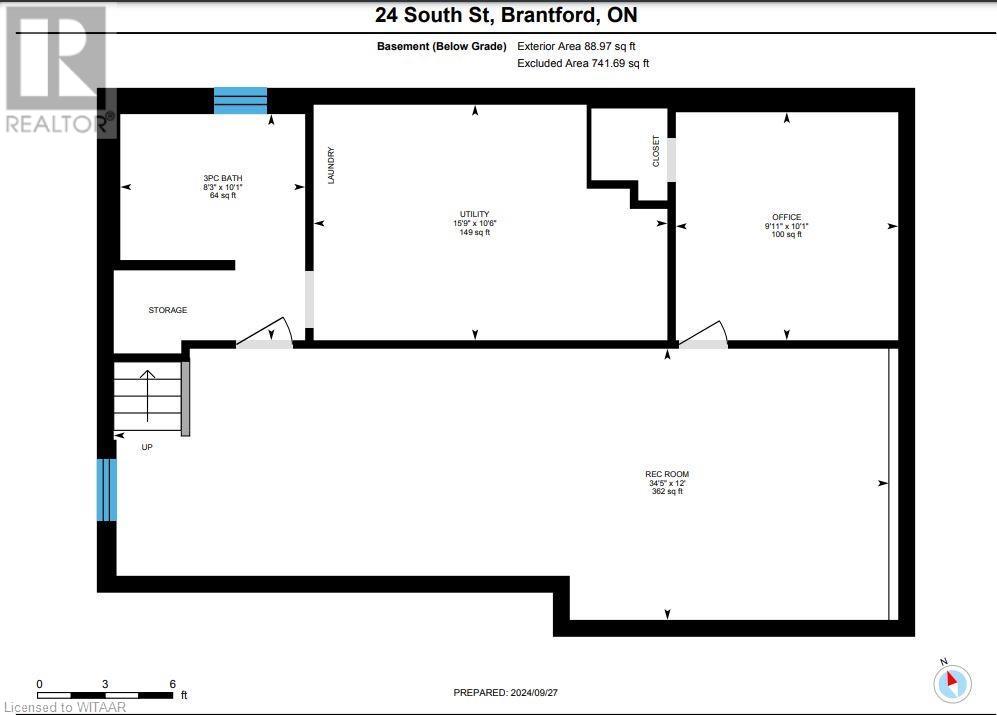24 South Street Brantford, Ontario N3S 2Z1
$515,000
Discover the perfect blend of comfort and convenience in this charming 2-bedroom, 2-bathroom solid brick bungalow, ideal for first-time homebuyers or those looking to downsize. Sip your morning coffee on the welcoming front porch, or host summer barbecues on the back deck beneath the gazebo, perfect for entertaining friends and family. The rec room with a bar adds an extra touch for gatherings. You will also find a bonus room in the basement that could be used for storage, a toy room or a home office. This home features an attached garage and is nestled in a quiet, friendly neighborhood. You will appreciate the recent upgrades, including a new fridge and dishwasher (2022), a brand new 10x12 garden shed (2023), updated front porch and railing (2022/2023), a new garage door (2021), and newer shingles (2017). This bungalow is move-in ready and waiting for you to make it your own! (id:50886)
Property Details
| MLS® Number | 40653597 |
| Property Type | Single Family |
| AmenitiesNearBy | Golf Nearby, Hospital, Park, Place Of Worship, Schools, Shopping |
| EquipmentType | Water Heater |
| Features | Southern Exposure, Gazebo |
| ParkingSpaceTotal | 2 |
| RentalEquipmentType | Water Heater |
| Structure | Shed |
Building
| BathroomTotal | 2 |
| BedroomsAboveGround | 2 |
| BedroomsTotal | 2 |
| Appliances | Dryer, Freezer, Refrigerator, Stove, Washer |
| ArchitecturalStyle | Bungalow |
| BasementDevelopment | Partially Finished |
| BasementType | Full (partially Finished) |
| ConstructedDate | 1952 |
| ConstructionStyleAttachment | Detached |
| CoolingType | None |
| ExteriorFinish | Brick |
| FoundationType | Poured Concrete |
| HeatingFuel | Natural Gas |
| HeatingType | Forced Air |
| StoriesTotal | 1 |
| SizeInterior | 1354 Sqft |
| Type | House |
| UtilityWater | Municipal Water |
Parking
| Attached Garage |
Land
| AccessType | Road Access |
| Acreage | No |
| FenceType | Partially Fenced |
| LandAmenities | Golf Nearby, Hospital, Park, Place Of Worship, Schools, Shopping |
| Sewer | Municipal Sewage System |
| SizeFrontage | 66 Ft |
| SizeTotalText | Under 1/2 Acre |
| ZoningDescription | Rc |
Rooms
| Level | Type | Length | Width | Dimensions |
|---|---|---|---|---|
| Basement | Laundry Room | Measurements not available | ||
| Basement | Bonus Room | Measurements not available | ||
| Basement | 3pc Bathroom | Measurements not available | ||
| Basement | Recreation Room | 34'5'' x 12'0'' | ||
| Main Level | Bedroom | 11'6'' x 11'2'' | ||
| Main Level | Primary Bedroom | 11'5'' x 11'4'' | ||
| Main Level | 4pc Bathroom | Measurements not available | ||
| Main Level | Kitchen | 13'1'' x 8'7'' | ||
| Main Level | Living Room | 16'2'' x 11'11'' |
https://www.realtor.ca/real-estate/27477203/24-south-street-brantford
Interested?
Contact us for more information
Carly Brintnell
Salesperson
757 Dundas Street
Woodstock, Ontario N4S 1E8

