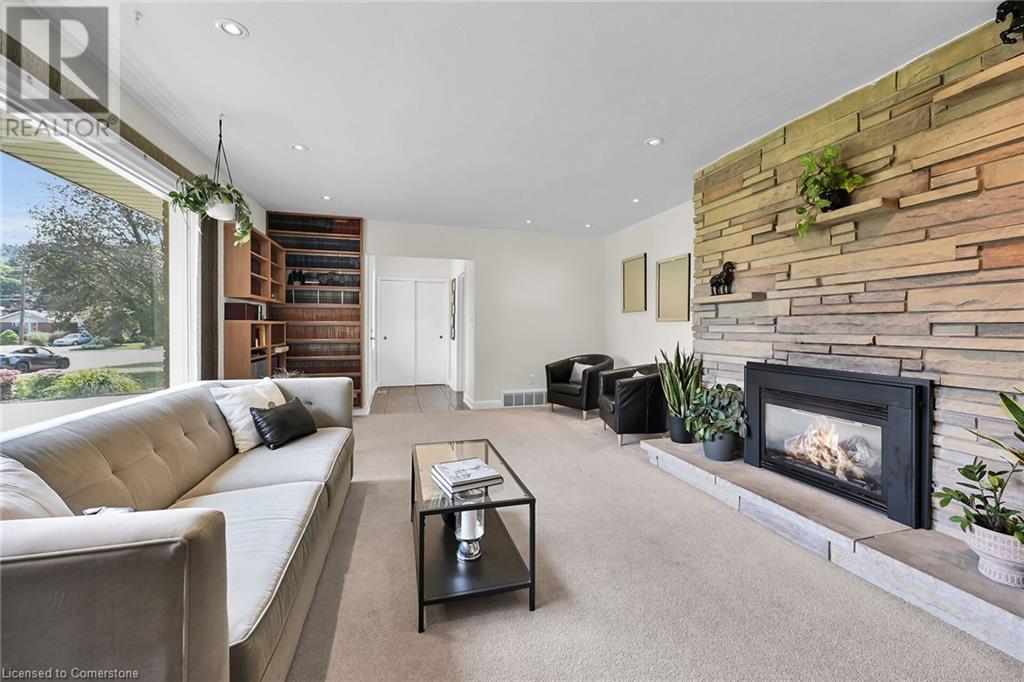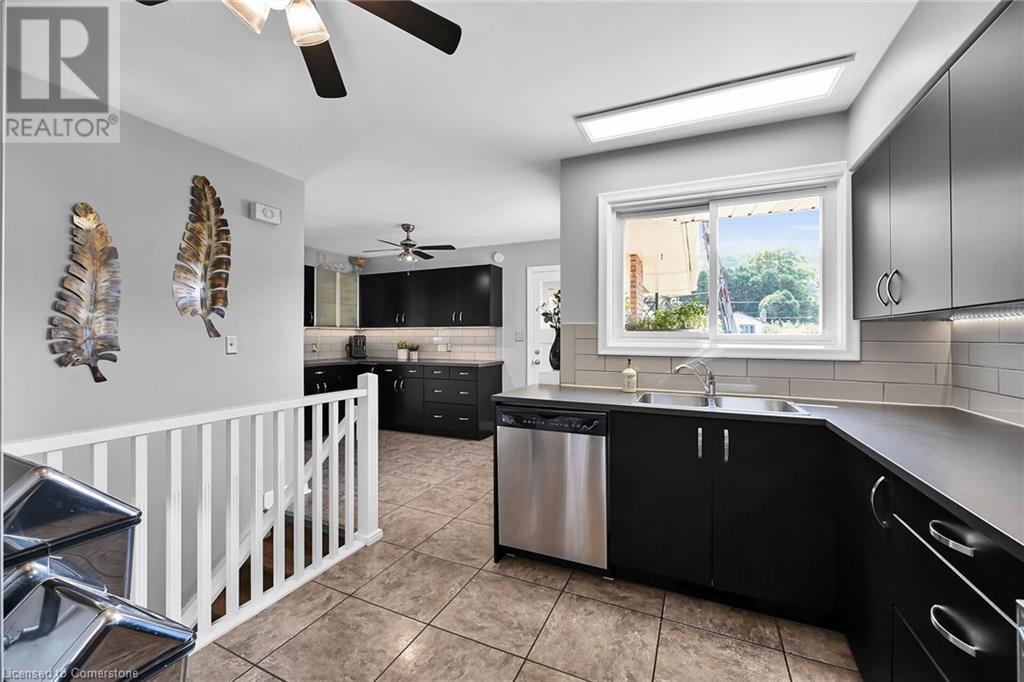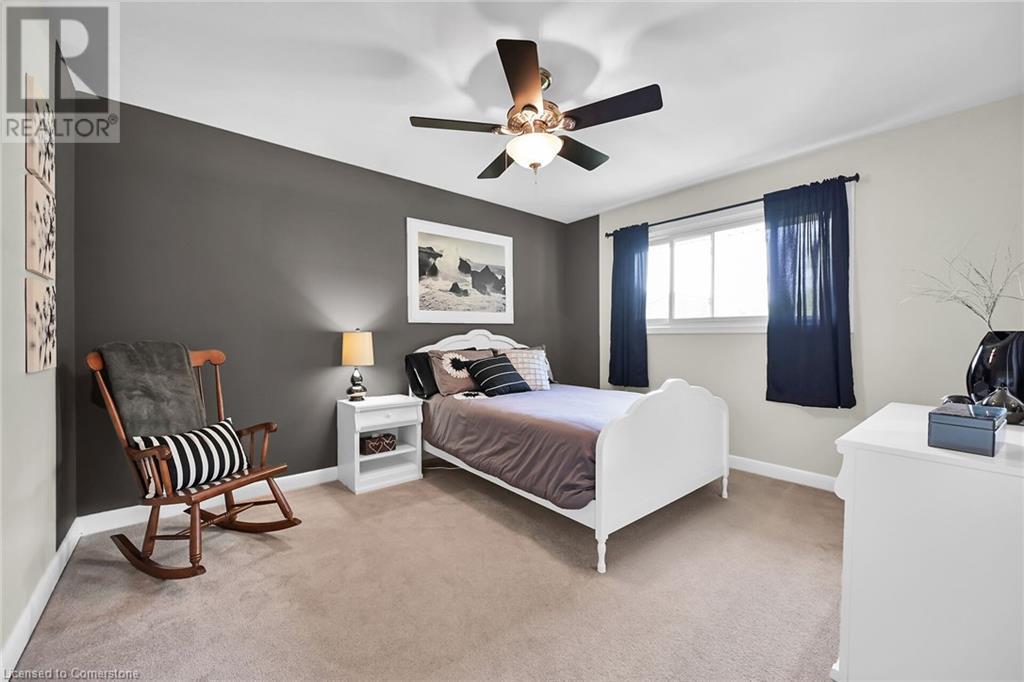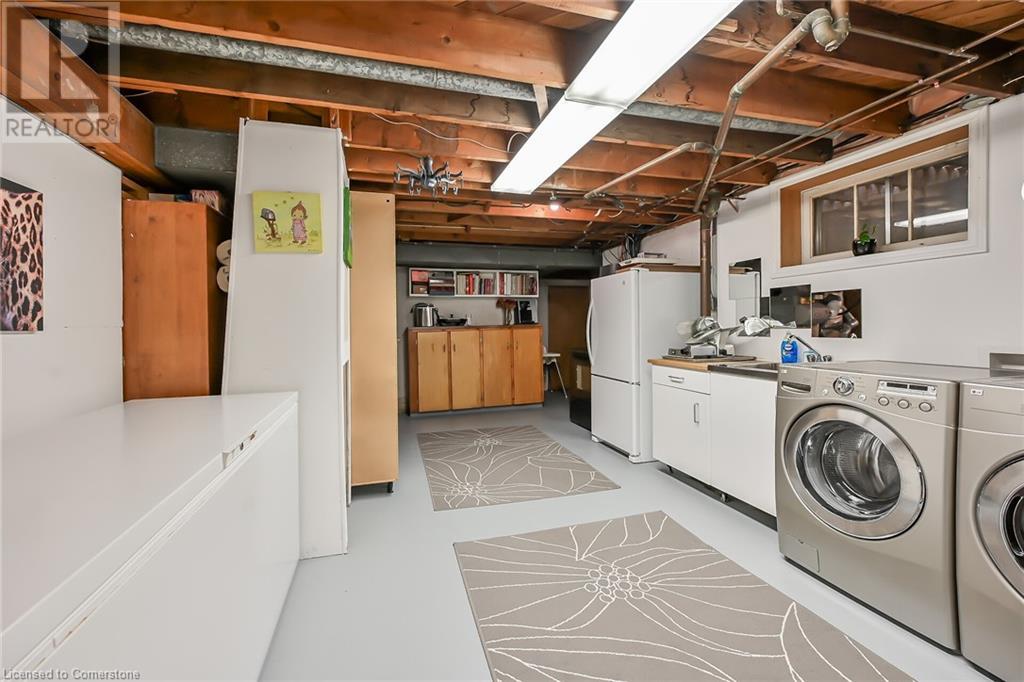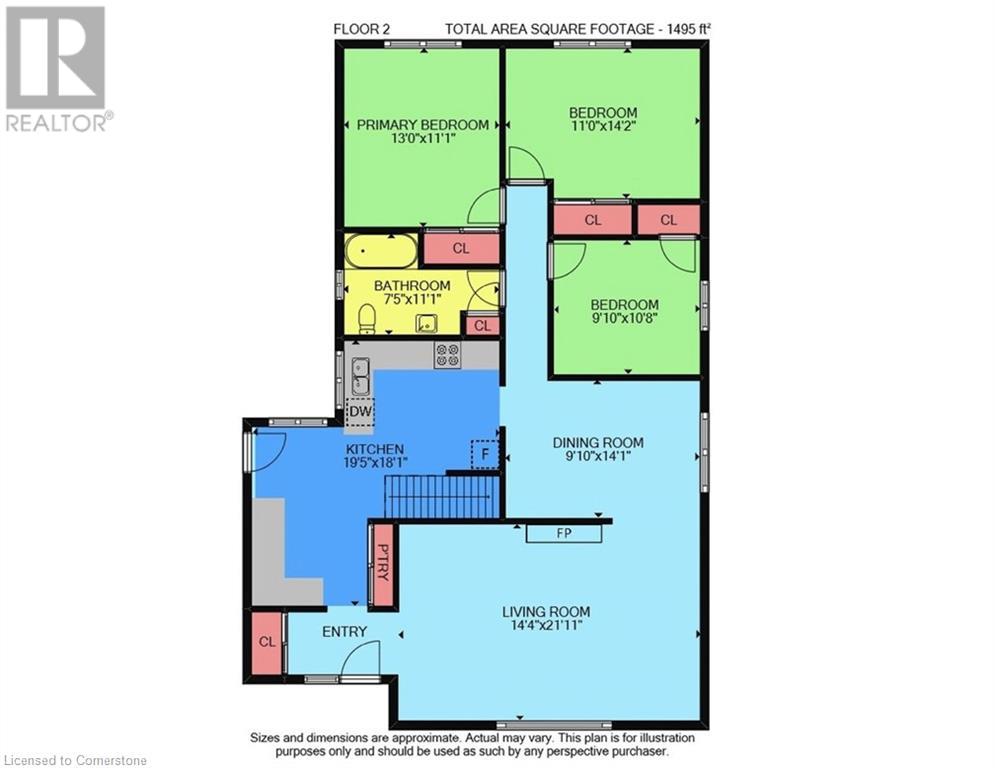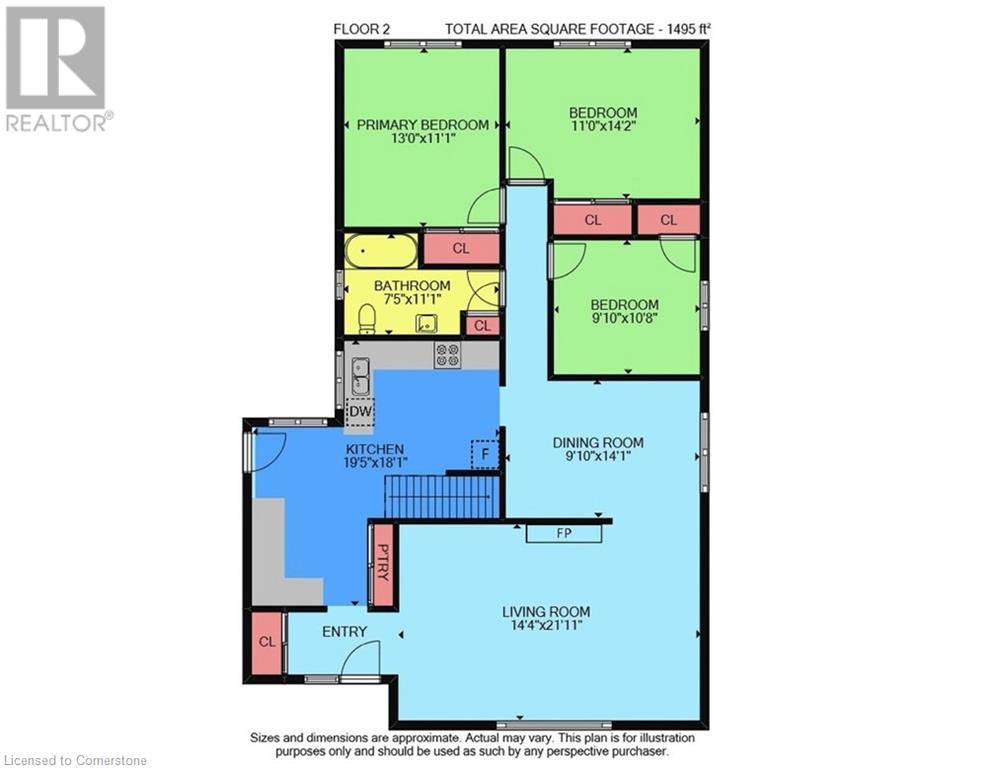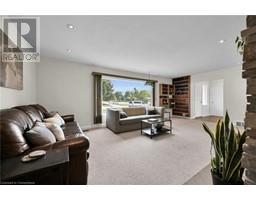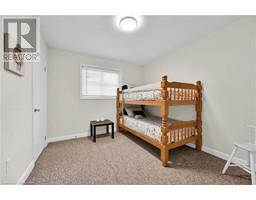166 Rifle Range Road Hamilton, Ontario L8S 3B6
$1,189,000
A Rare Find! Bright, immaculately maintained bungalow in West Hamilton. This family home offers 5 generous bedrooms and 3 bathrooms on an deep lot. With bright, open main-floor living space, a large updated kitchen, gas fireplace, wood burning fireplace, space for 8 cars in the driveway. ample storage space and private yard it offers the perfect oasis in the city. Perfect for families and investors alike, it is walking distance to McMaster, schools, shopping, playgrounds and more. Book your viewing today - this wont last long! (id:50886)
Property Details
| MLS® Number | XH4206792 |
| Property Type | Single Family |
| AmenitiesNearBy | Hospital, Park, Place Of Worship, Public Transit, Schools |
| CommunityFeatures | Quiet Area |
| EquipmentType | Water Heater |
| Features | Paved Driveway |
| ParkingSpaceTotal | 9 |
| RentalEquipmentType | Water Heater |
Building
| BathroomTotal | 4 |
| BedroomsAboveGround | 3 |
| BedroomsBelowGround | 2 |
| BedroomsTotal | 5 |
| ArchitecturalStyle | Bungalow |
| BasementDevelopment | Finished |
| BasementType | Full (finished) |
| ConstructionStyleAttachment | Detached |
| ExteriorFinish | Brick |
| FoundationType | Block |
| HalfBathTotal | 2 |
| HeatingFuel | Natural Gas |
| HeatingType | Forced Air |
| StoriesTotal | 1 |
| SizeInterior | 1495 Sqft |
| Type | House |
| UtilityWater | Municipal Water |
Parking
| Carport |
Land
| Acreage | No |
| LandAmenities | Hospital, Park, Place Of Worship, Public Transit, Schools |
| Sewer | Municipal Sewage System |
| SizeDepth | 218 Ft |
| SizeFrontage | 54 Ft |
| SizeTotalText | Under 1/2 Acre |
| SoilType | Clay |
| ZoningDescription | Cs-1335 |
Rooms
| Level | Type | Length | Width | Dimensions |
|---|---|---|---|---|
| Basement | 2pc Bathroom | ' x ' | ||
| Basement | Bedroom | 10'4'' x 12' | ||
| Basement | Bedroom | 9'7'' x 11'9'' | ||
| Basement | Storage | 12'11'' x 10'10'' | ||
| Basement | Laundry Room | 20'4'' x 12'7'' | ||
| Basement | Recreation Room | 32'6'' x 14'0'' | ||
| Basement | 2pc Bathroom | ' x ' | ||
| Main Level | Bedroom | 12'0'' x 10'0'' | ||
| Main Level | Bedroom | 13'0'' x 11'0'' | ||
| Main Level | 4pc Bathroom | ' x ' | ||
| Main Level | Primary Bedroom | 14'0'' x 11'0'' | ||
| Main Level | Dining Room | 13'0'' x 10'0'' | ||
| Main Level | Eat In Kitchen | 22'0'' x 11'0'' | ||
| Main Level | Living Room | 22'0'' x 15'0'' |
https://www.realtor.ca/real-estate/27425226/166-rifle-range-road-hamilton
Interested?
Contact us for more information
Jillian Treadgold
Salesperson
5111 New Street, Suite 103
Burlington, Ontario L7L 1V2



