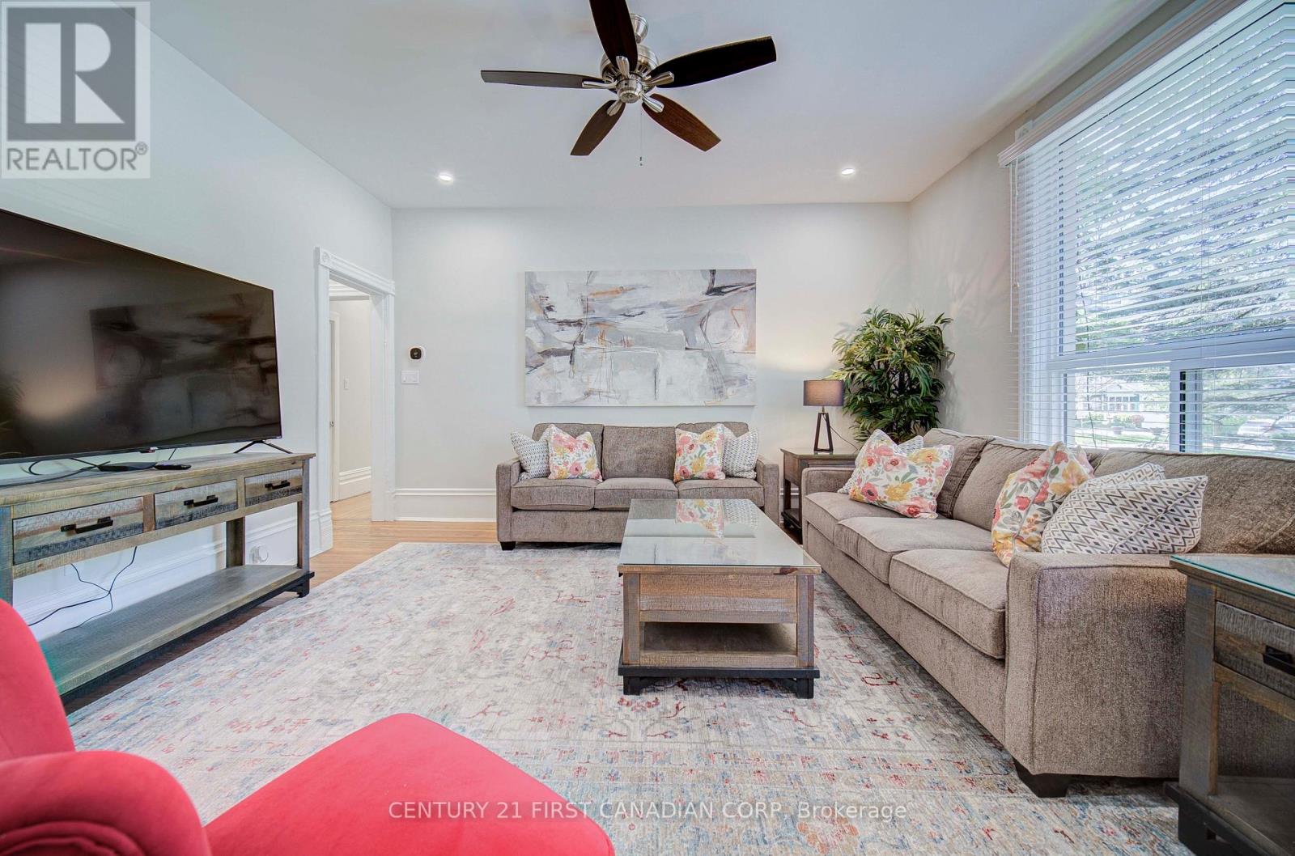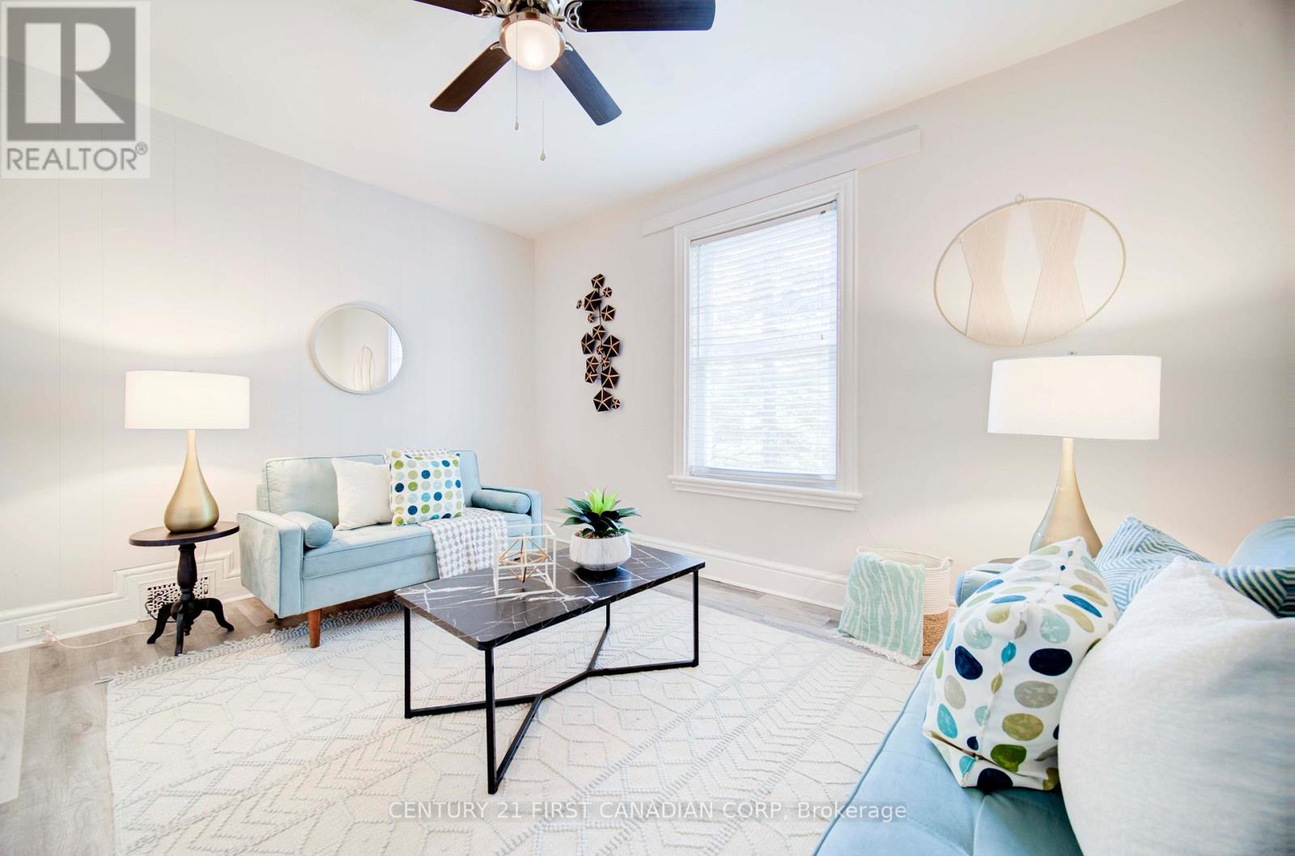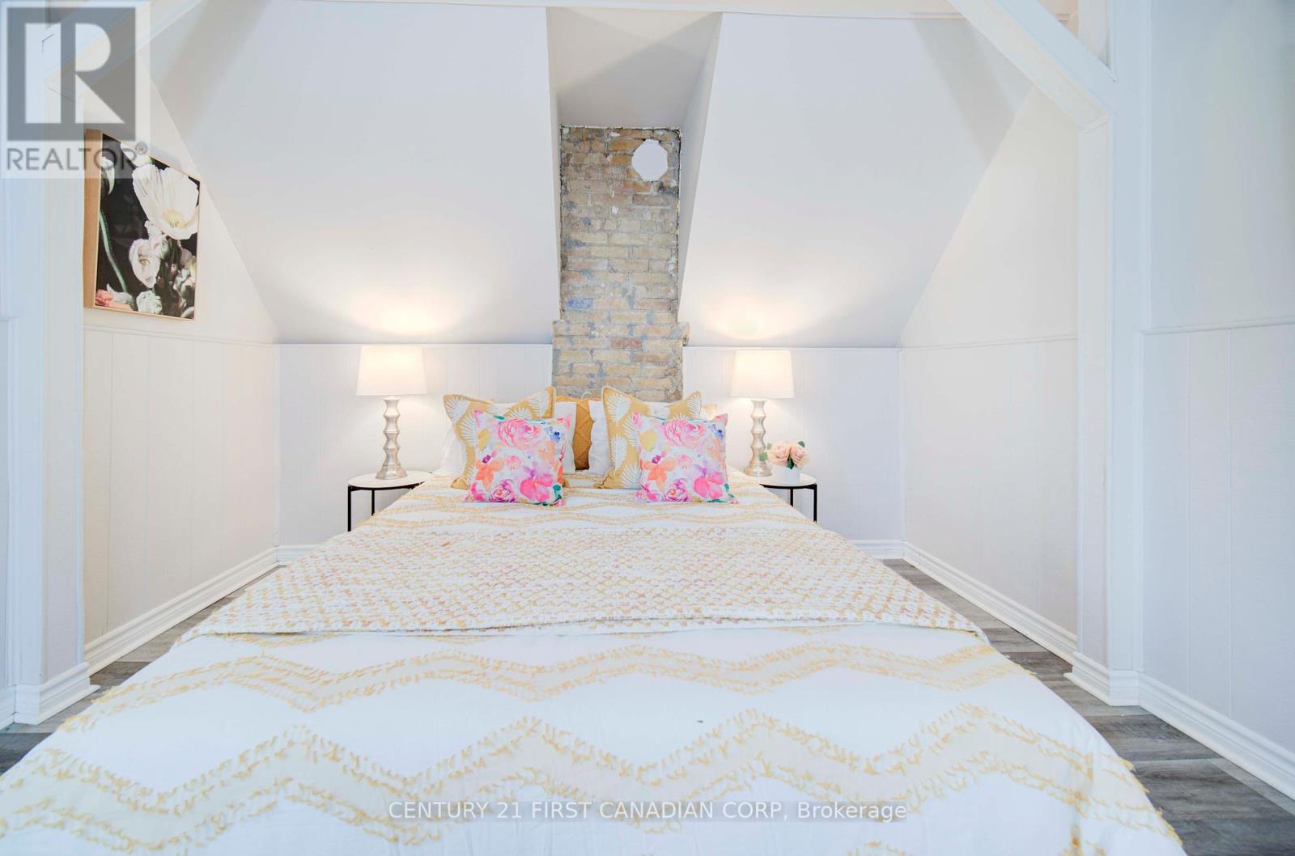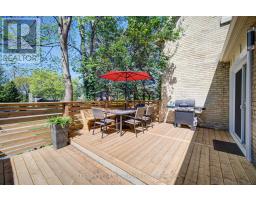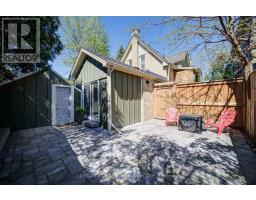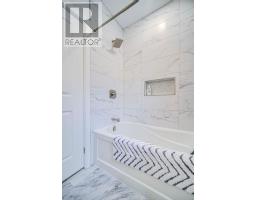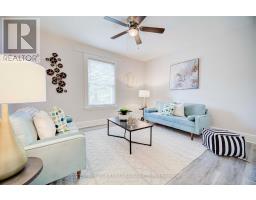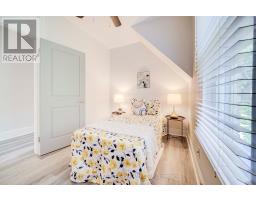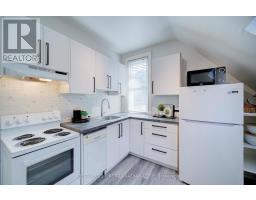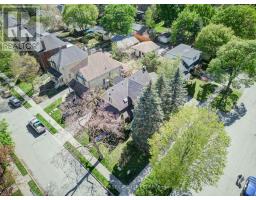879 Hellmuth Avenue London, Ontario N6A 3T9
$945,000
Stunning property steps from St. Joes Hospital and minutes from University Hospital. Fully renovated VACANT duplex with many outside entertaining areas for both units with each having their own private driveway. Exterior updates include new windows and doors, new decking and fencing, new staircase to upper unit with privacy panels and seating area, new interlocking stone patio areas as well as new hard board on the kitchen and garage that has hydro as well as new garage door. The main floor features a spectacular kitchen with a center island that comfortably sits 8, quartz and granite tops, soft close cabinetry, large pantry, wine bar area, charging station built into cabinetry, vaulted ceiling, exposed brick and 2 outside accesses to a private deck and a private interlocking stone patio directly from the kitchen which is fabulous for entertaining. The covered wrap around front porch is a great space to sit while watching storms pass by. Not only does the main floor have 2beds, 2 baths (ensuite with double sinks, center cabinetry and a glass walk-in shower), it showcases original hardwood flooring with modern finishes such as pot lighting, ceiling fans, original glass pocket door, original marble around the master fireplace, original entry fixture and main floor laundry. The upper unit also has its own laundry, 2 bedrooms, eat-in kitchen and exposed brick in the large master. The main floor unit has been rented as an ""Executive furnished short term rental"" for $3,650 while upstairs market rents suggest $2,400-$2,600. This home is designated ""Heritage"" and is just a beauty to look at. Very private outside spaces with all the conveniences within walking distance. A few different options are available - add this home to your portfolio with a cap rate of around 6%, rent one of the units to help pay your mortgage should you wish to live here or convert it back to a single family home. This home does not disappoint!! (id:50886)
Property Details
| MLS® Number | X9373603 |
| Property Type | Single Family |
| Community Name | East B |
| AmenitiesNearBy | Place Of Worship |
| Features | Carpet Free |
| ParkingSpaceTotal | 5 |
Building
| BathroomTotal | 3 |
| BedroomsAboveGround | 4 |
| BedroomsTotal | 4 |
| Amenities | Separate Electricity Meters |
| Appliances | Dishwasher, Microwave, Refrigerator, Two Stoves, Window Coverings |
| BasementDevelopment | Unfinished |
| BasementType | Partial (unfinished) |
| CoolingType | Central Air Conditioning |
| ExteriorFinish | Wood, Brick |
| FireplacePresent | Yes |
| FlooringType | Ceramic, Hardwood |
| FoundationType | Brick, Concrete |
| HeatingFuel | Natural Gas |
| HeatingType | Forced Air |
| StoriesTotal | 2 |
| Type | Duplex |
| UtilityWater | Municipal Water |
Parking
| Detached Garage |
Land
| Acreage | No |
| FenceType | Fenced Yard |
| LandAmenities | Place Of Worship |
| Sewer | Sanitary Sewer |
| SizeDepth | 93 Ft ,3 In |
| SizeFrontage | 42 Ft ,3 In |
| SizeIrregular | 42.33 X 93.25 Ft |
| SizeTotalText | 42.33 X 93.25 Ft |
| ZoningDescription | R2-2 |
Rooms
| Level | Type | Length | Width | Dimensions |
|---|---|---|---|---|
| Second Level | Primary Bedroom | 6.2 m | 3.6 m | 6.2 m x 3.6 m |
| Second Level | Bathroom | 2.56 m | 2.44 m | 2.56 m x 2.44 m |
| Second Level | Kitchen | 2.85 m | 3.44 m | 2.85 m x 3.44 m |
| Second Level | Living Room | 4.32 m | 3.61 m | 4.32 m x 3.61 m |
| Second Level | Bedroom 2 | 3.35 m | 2.46 m | 3.35 m x 2.46 m |
| Main Level | Foyer | 3.6 m | 1.64 m | 3.6 m x 1.64 m |
| Main Level | Living Room | 4.6 m | 4.32 m | 4.6 m x 4.32 m |
| Main Level | Primary Bedroom | 4.46 m | 3.6 m | 4.46 m x 3.6 m |
| Main Level | Kitchen | 6 m | 3.77 m | 6 m x 3.77 m |
| Main Level | Bedroom 2 | 3.24 m | 2.59 m | 3.24 m x 2.59 m |
| Main Level | Bathroom | 3.32 m | 2.86 m | 3.32 m x 2.86 m |
| Main Level | Bathroom | 2.46 m | 1.68 m | 2.46 m x 1.68 m |
https://www.realtor.ca/real-estate/27481746/879-hellmuth-avenue-london-east-b
Interested?
Contact us for more information
Christy Ruth
Broker











