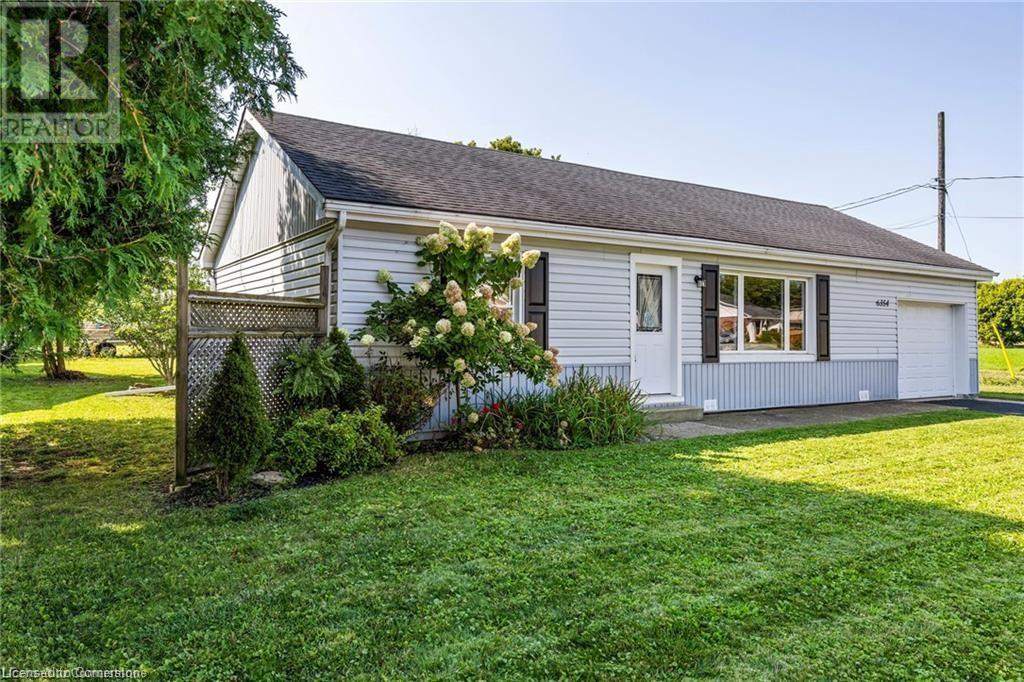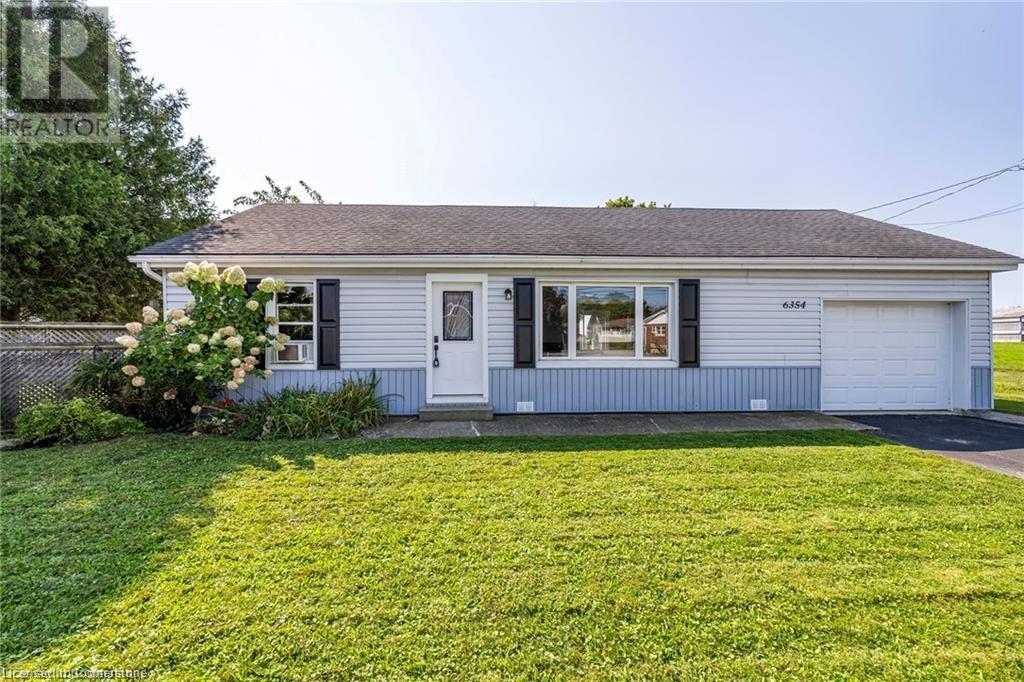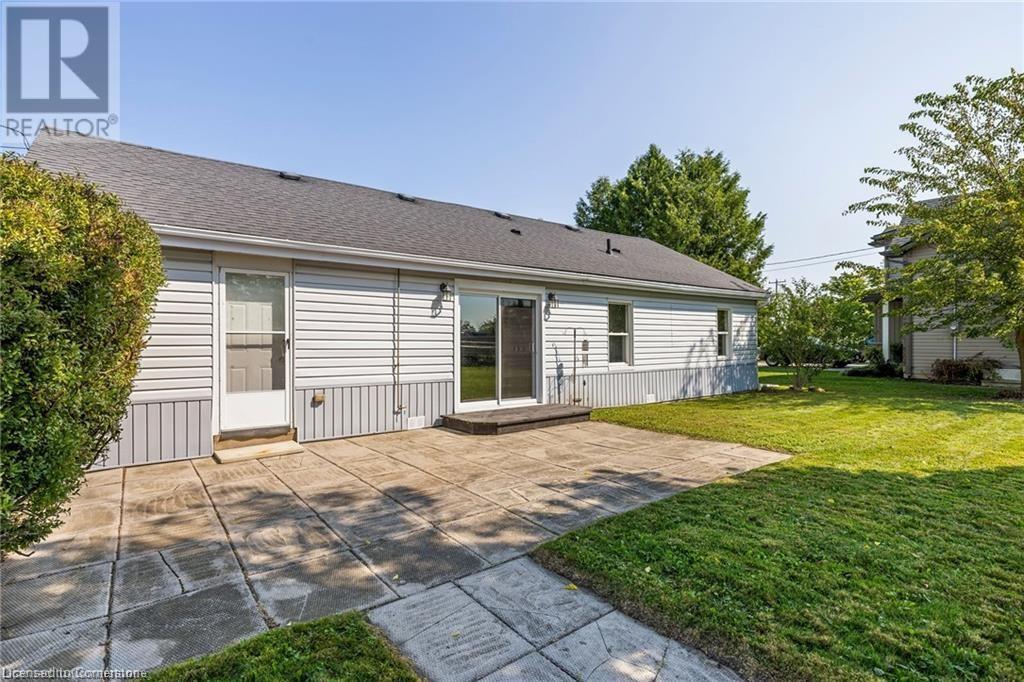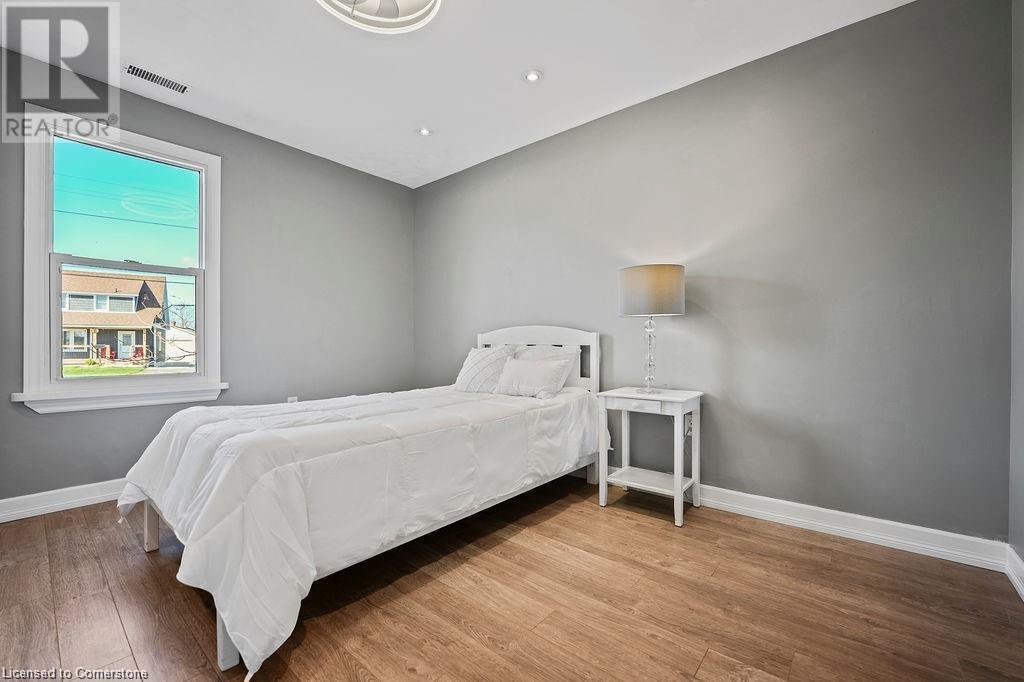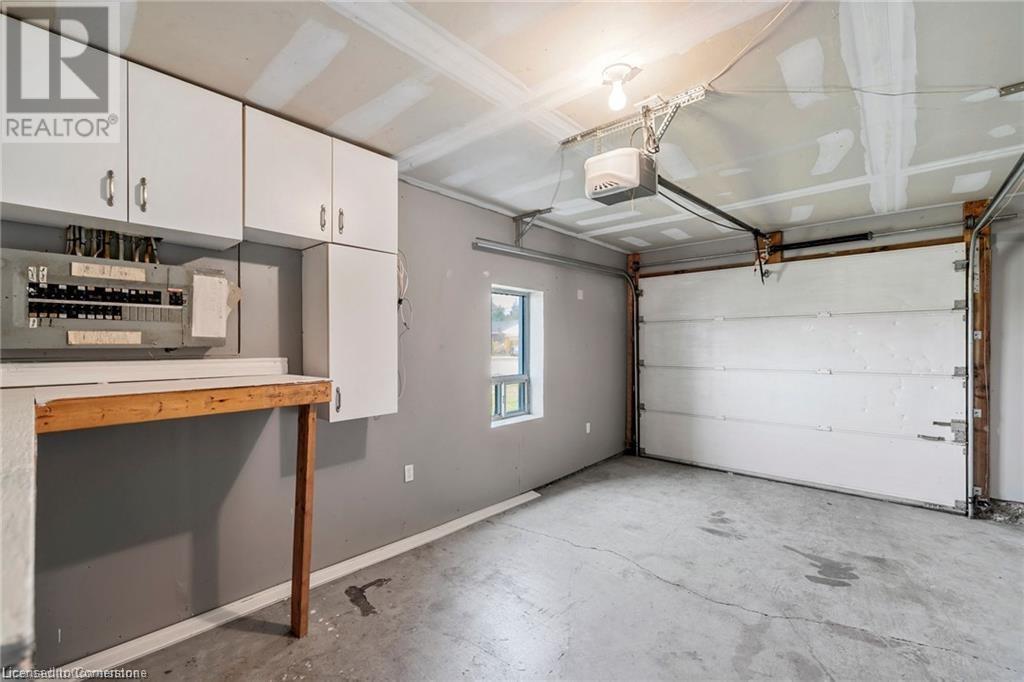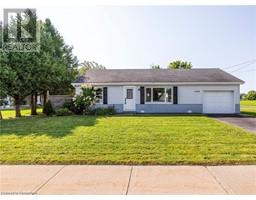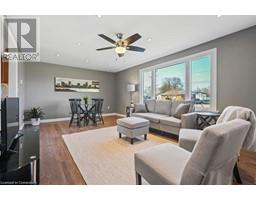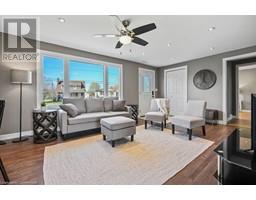6354 Townline Road Smithville, Ontario L0R 2A0
$545,900
Check out this charming house that could be your forever home or a lovely starter with an attached garage for easy access. The house has undergone numerous upgrades over the years and is in great condition. The floor plan is designed for convenient main floor living with two bedrooms, a large eat-in-kitchen, and a bright and inviting living room. The entire house is filled with natural light through the big windows and pot lights. The four-piece bathroom boasts a heated floor, a quartz countertop, ceramic tile flooring, and a main floor laundry. All the furniture is also for sale, and the roof and driveway were recently redone. This home is located near all amenities and is just a few steps away from two elementary schools, a high school, parks, and downtown. Despite being situated in the town of Smithville, the area has a rural feeling. The lot size is 64 by 95, and there is nothing to do but move in! This home is definitely worth a look! (id:50886)
Property Details
| MLS® Number | 40651194 |
| Property Type | Single Family |
| AmenitiesNearBy | Place Of Worship, Schools, Shopping |
| CommunityFeatures | Quiet Area |
| EquipmentType | Water Heater |
| Features | Paved Driveway, Sump Pump |
| ParkingSpaceTotal | 2 |
| RentalEquipmentType | Water Heater |
| Structure | Shed |
Building
| BathroomTotal | 1 |
| BedroomsAboveGround | 2 |
| BedroomsTotal | 2 |
| Appliances | Garage Door Opener |
| ArchitecturalStyle | Bungalow |
| BasementDevelopment | Unfinished |
| BasementType | Crawl Space (unfinished) |
| ConstructedDate | 1957 |
| ConstructionStyleAttachment | Detached |
| ExteriorFinish | Aluminum Siding |
| Fixture | Ceiling Fans |
| FoundationType | Block |
| HeatingFuel | Natural Gas |
| HeatingType | Forced Air |
| StoriesTotal | 1 |
| SizeInterior | 1029 Sqft |
| Type | House |
| UtilityWater | Municipal Water |
Parking
| Attached Garage |
Land
| Acreage | No |
| LandAmenities | Place Of Worship, Schools, Shopping |
| Sewer | Municipal Sewage System |
| SizeFrontage | 64 Ft |
| SizeTotalText | Under 1/2 Acre |
| ZoningDescription | R1 |
Rooms
| Level | Type | Length | Width | Dimensions |
|---|---|---|---|---|
| Main Level | 4pc Bathroom | 12' x 7'7'' | ||
| Main Level | Bedroom | 11'11'' x 8'0'' | ||
| Main Level | Bedroom | 12'0'' x 8'0'' | ||
| Main Level | Eat In Kitchen | 12' x 12' | ||
| Main Level | Living Room | 11'0'' x 7'0'' | ||
| Main Level | Foyer | 5' x 5' |
https://www.realtor.ca/real-estate/27452892/6354-townline-road-smithville
Interested?
Contact us for more information
Sam Al-Switi
Broker
109 Portia Drive
Ancaster, Ontario L9G 0E8


