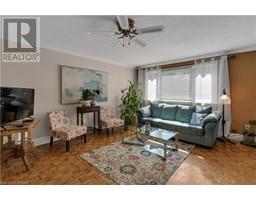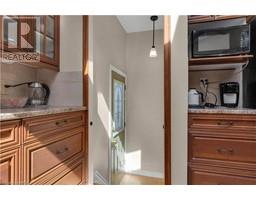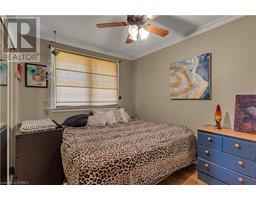218 Glen Castle Road Kingston, Ontario K7M 4N8
$539,000
This might be the home in Henderson Place that you've been waiting for! Steps away from Welbourne Public School this 3 + 2 bedroom bungalow has much to offer including skylights, a private yard with mature gardens, in-law suite potential and income-generating solar panels. On the main level we find a gracious living room with gas fireplace and a separate dining room, the kitchen has high ceilings and tonnes of natural light, a gas range and stainless-steel appliances. There is one full bath and three bedrooms on this level including the bright primary bedroom which opens onto the lush backyard and secluded rear deck. There is a secondary exit to the side of the home on the way to the lower level, which includes a large rec room, 2 bedrooms, a full bathroom with glass shower, laundry room and ample storage space. This home offers all gas appliances as well as income-generating solar panels. Access to some of Kingston’s best schools, parks and the Lakeshore Pool make this one of the most sought-after neighbourhoods in the area – Start your day at Lemoine Point before heading over to the Kingston Curling Club or Days On Front! (id:50886)
Property Details
| MLS® Number | 40655807 |
| Property Type | Single Family |
| AmenitiesNearBy | Golf Nearby, Marina, Park, Place Of Worship, Playground, Public Transit, Schools, Shopping |
| CommunicationType | High Speed Internet |
| CommunityFeatures | Quiet Area, School Bus |
| EquipmentType | Furnace, Water Heater |
| Features | Conservation/green Belt, Skylight, Solar Equipment |
| ParkingSpaceTotal | 4 |
| RentalEquipmentType | Furnace, Water Heater |
Building
| BathroomTotal | 2 |
| BedroomsAboveGround | 3 |
| BedroomsBelowGround | 2 |
| BedroomsTotal | 5 |
| Appliances | Dishwasher, Dryer, Refrigerator, Washer, Range - Gas |
| ArchitecturalStyle | Raised Bungalow |
| BasementDevelopment | Partially Finished |
| BasementType | Full (partially Finished) |
| ConstructedDate | 1970 |
| ConstructionStyleAttachment | Detached |
| CoolingType | Central Air Conditioning |
| ExteriorFinish | Brick |
| FireplacePresent | Yes |
| FireplaceTotal | 1 |
| Fixture | Ceiling Fans |
| StoriesTotal | 1 |
| SizeInterior | 1204.8 Sqft |
| Type | House |
| UtilityWater | Municipal Water |
Parking
| Carport |
Land
| AccessType | Road Access |
| Acreage | No |
| FenceType | Partially Fenced |
| LandAmenities | Golf Nearby, Marina, Park, Place Of Worship, Playground, Public Transit, Schools, Shopping |
| Sewer | Municipal Sewage System |
| SizeDepth | 110 Ft |
| SizeFrontage | 50 Ft |
| SizeTotalText | Under 1/2 Acre |
| ZoningDescription | Ur2 |
Rooms
| Level | Type | Length | Width | Dimensions |
|---|---|---|---|---|
| Basement | Utility Room | 22'8'' x 12'11'' | ||
| Basement | Recreation Room | 16'4'' x 19'8'' | ||
| Basement | 3pc Bathroom | 7'10'' x 11'4'' | ||
| Basement | Bedroom | 11'2'' x 9'11'' | ||
| Basement | Bedroom | 10'0'' x 12'5'' | ||
| Main Level | 4pc Bathroom | 8'2'' x 6'10'' | ||
| Main Level | Bedroom | 11'8'' x 13'11'' | ||
| Main Level | Bedroom | 11'6'' x 8'6'' | ||
| Main Level | Bedroom | 11'7'' x 9'6'' | ||
| Main Level | Kitchen | 11'6'' x 13'10'' | ||
| Main Level | Dining Room | 10'6'' x 9'7'' | ||
| Main Level | Living Room | 13'8'' x 16'4'' |
Utilities
| Cable | Available |
| Electricity | Available |
| Natural Gas | Available |
| Telephone | Available |
https://www.realtor.ca/real-estate/27485030/218-glen-castle-road-kingston
Interested?
Contact us for more information
Mary Ambrose
Salesperson
80 Queen St
Kingston, Ontario K7K 6W7
Danielle Ambrose
Salesperson
80 Queen St
Kingston, Ontario K7K 6W7

















































































