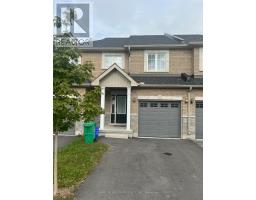1650 Hetherington Drive Peterborough (Northcrest), Ontario K9L 0G6
$2,450 Monthly
WELCOME TO 1650 HETHERINGTON DR, 3 Bedroom, 3 Bathroom Low Maintenance Townhome In A Desired North End Neighborhood. This Home Offers Open Concept Living And Kitchen With Modern Kitchen With Island, Pantry, Hardwood Floors, Separate Dining Area And a 2Pc Bathroom. Upstairs Has 3 Bedrooms, a Laundry Room, And A Full 4Pc Bath For The Guest Powder Room. The Upstairs Offers A Spacious Primary Bedroom With a Walk In Closet And A Nicely Appointed Full Ensuite Bath, 2 Other Bedrooms, And 4Pc Bathroom. This Home Is Located Within Walking Distance Of Trent University **** EXTRAS **** Built In Microwave, Dishwasher, Dryer, Refrigerator, Stove, Washer. (id:50886)
Property Details
| MLS® Number | X9376202 |
| Property Type | Single Family |
| Community Name | Northcrest |
| Features | In Suite Laundry |
| ParkingSpaceTotal | 1 |
Building
| BathroomTotal | 3 |
| BedroomsAboveGround | 3 |
| BedroomsTotal | 3 |
| ConstructionStyleAttachment | Attached |
| CoolingType | Central Air Conditioning |
| ExteriorFinish | Brick, Vinyl Siding |
| FoundationType | Block |
| HalfBathTotal | 1 |
| HeatingFuel | Natural Gas |
| HeatingType | Forced Air |
| StoriesTotal | 2 |
| Type | Row / Townhouse |
| UtilityWater | Municipal Water |
Parking
| Attached Garage |
Land
| Acreage | No |
| Sewer | Sanitary Sewer |
Rooms
| Level | Type | Length | Width | Dimensions |
|---|---|---|---|---|
| Second Level | Bathroom | 2.75 m | 2.42 m | 2.75 m x 2.42 m |
| Second Level | Bathroom | 2.38 m | 3.16 m | 2.38 m x 3.16 m |
| Second Level | Bedroom 2 | 2.75 m | 4.4 m | 2.75 m x 4.4 m |
| Second Level | Bedroom 3 | 2.92 m | 2.86 m | 2.92 m x 2.86 m |
| Second Level | Primary Bedroom | 3.29 m | 5.03 m | 3.29 m x 5.03 m |
| Main Level | Dining Room | 3.07 m | 2.69 m | 3.07 m x 2.69 m |
| Main Level | Kitchen | 3.24 m | 4.4 m | 3.24 m x 4.4 m |
| Main Level | Living Room | 2.57 m | 4.93 m | 2.57 m x 4.93 m |
Interested?
Contact us for more information
Ramanan Selvarajah
Salesperson
80 Corporate Dr #210
Toronto, Ontario M1H 3G5



























