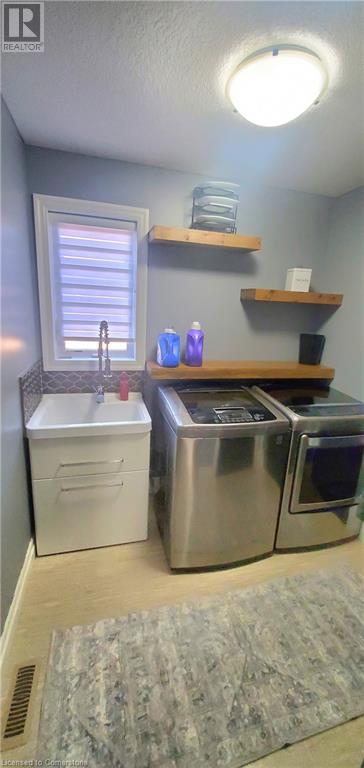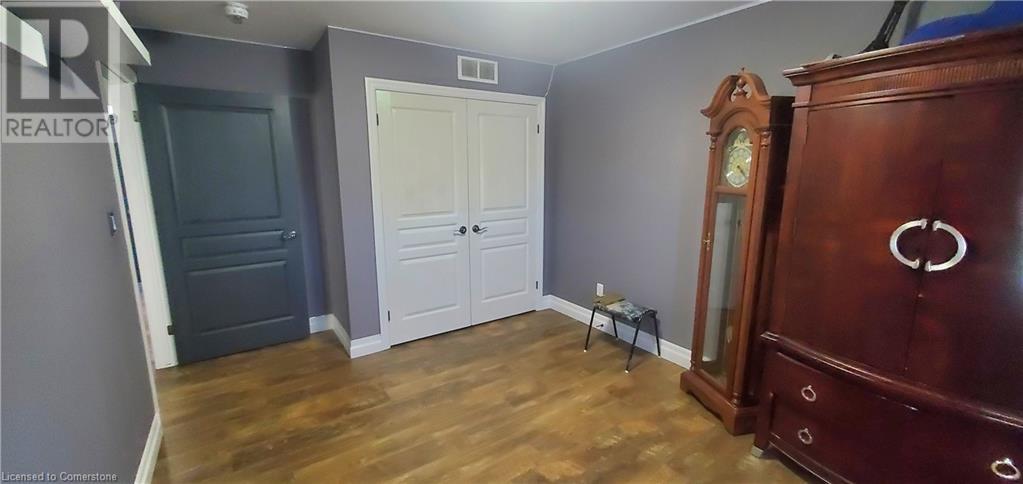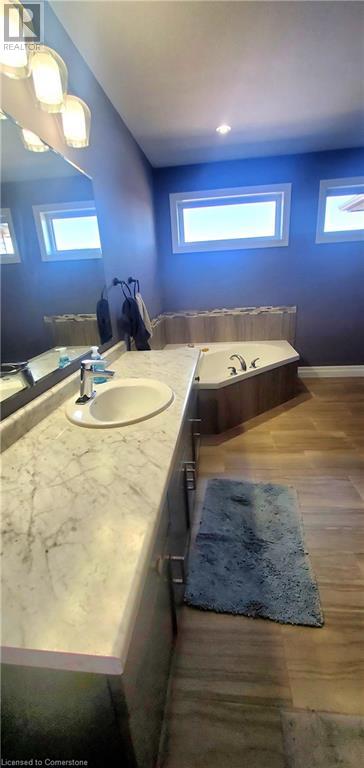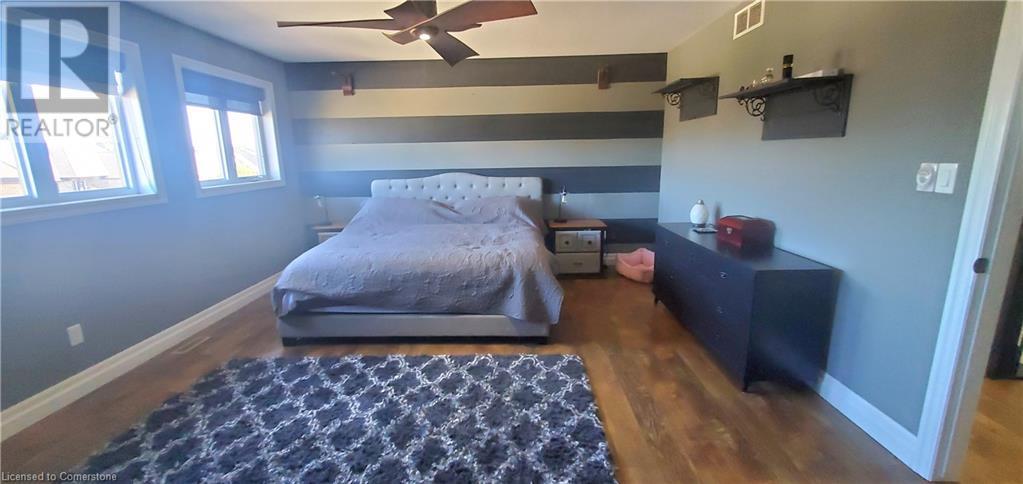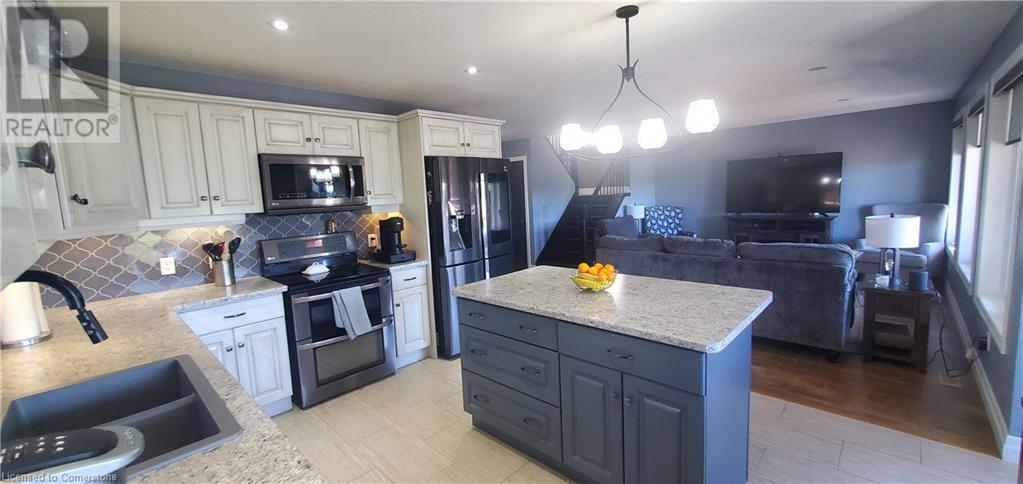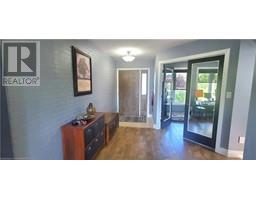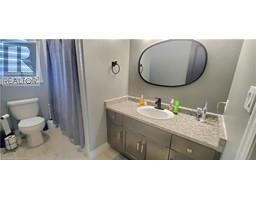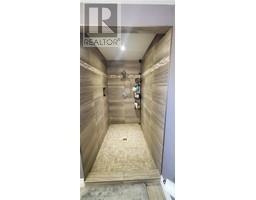193 Liebler Street Tavistock, Ontario N0B 2R0
$918,000
The ideal family home located on a quiet dead-end court location backing onto farmland in lovely Tavistock! Stunning curb appeal with the brick, stone and vinyl cladding on this impressive 3 bedroom 2075 square foot 2 storey home with double concrete driveway and attractive landscaping. Open concept kitchen/dining and living room, covered back deck, the convenience of a main floor laundry/mud room, home office, and plenty of room for the children to play in the spacious rec room and extra 3 pc washroom downstairs. The primary bedroom features a relaxing ensuite bath with generous walk in shower. Outside, you'll appreciate relaxing in the hot tub. The double garage is even heated for the hobbyist in the family. Call for a viewing! (id:50886)
Property Details
| MLS® Number | 40655921 |
| Property Type | Single Family |
| CommunityFeatures | Quiet Area |
| EquipmentType | None |
| Features | Cul-de-sac, Automatic Garage Door Opener |
| ParkingSpaceTotal | 4 |
| PoolType | Above Ground Pool |
| RentalEquipmentType | None |
| Structure | Shed, Porch |
Building
| BathroomTotal | 3 |
| BedroomsAboveGround | 3 |
| BedroomsTotal | 3 |
| Appliances | Central Vacuum - Roughed In, Dishwasher, Dryer, Refrigerator, Stove, Water Softener, Washer, Window Coverings, Garage Door Opener, Hot Tub |
| ArchitecturalStyle | 2 Level |
| BasementDevelopment | Finished |
| BasementType | Full (finished) |
| ConstructedDate | 2015 |
| ConstructionStyleAttachment | Detached |
| CoolingType | Central Air Conditioning |
| ExteriorFinish | Brick, Stone, Vinyl Siding |
| FireProtection | Smoke Detectors |
| Fixture | Ceiling Fans |
| FoundationType | Poured Concrete |
| HalfBathTotal | 1 |
| HeatingFuel | Natural Gas |
| HeatingType | Forced Air |
| StoriesTotal | 2 |
| SizeInterior | 2800 Sqft |
| Type | House |
| UtilityWater | Municipal Water |
Parking
| Attached Garage |
Land
| AccessType | Road Access |
| Acreage | No |
| FenceType | Fence |
| LandscapeFeatures | Landscaped |
| Sewer | Municipal Sewage System |
| SizeDepth | 115 Ft |
| SizeFrontage | 57 Ft |
| SizeTotalText | Under 1/2 Acre |
| ZoningDescription | R1 |
Rooms
| Level | Type | Length | Width | Dimensions |
|---|---|---|---|---|
| Second Level | 5pc Bathroom | Measurements not available | ||
| Second Level | 4pc Bathroom | Measurements not available | ||
| Second Level | Bedroom | 11'0'' x 11'8'' | ||
| Second Level | Bedroom | 11'8'' x 10'5'' | ||
| Second Level | Primary Bedroom | 16'11'' x 14'3'' | ||
| Basement | Recreation Room | 21'8'' x 28'4'' | ||
| Main Level | 2pc Bathroom | Measurements not available | ||
| Main Level | Laundry Room | 6'4'' x 7'4'' | ||
| Main Level | Living Room | 16'6'' x 13'6'' | ||
| Main Level | Dining Room | 11'6'' x 10'1'' | ||
| Main Level | Kitchen | 11'5'' x 11'5'' | ||
| Main Level | Office | 10'1'' x 10'11'' |
Utilities
| Electricity | Available |
| Natural Gas | Available |
https://www.realtor.ca/real-estate/27491275/193-liebler-street-tavistock
Interested?
Contact us for more information
Charlene Beverly Witt
Broker
38 Stonehill Ave.
Kitchener, Ontario N2R 0N8







