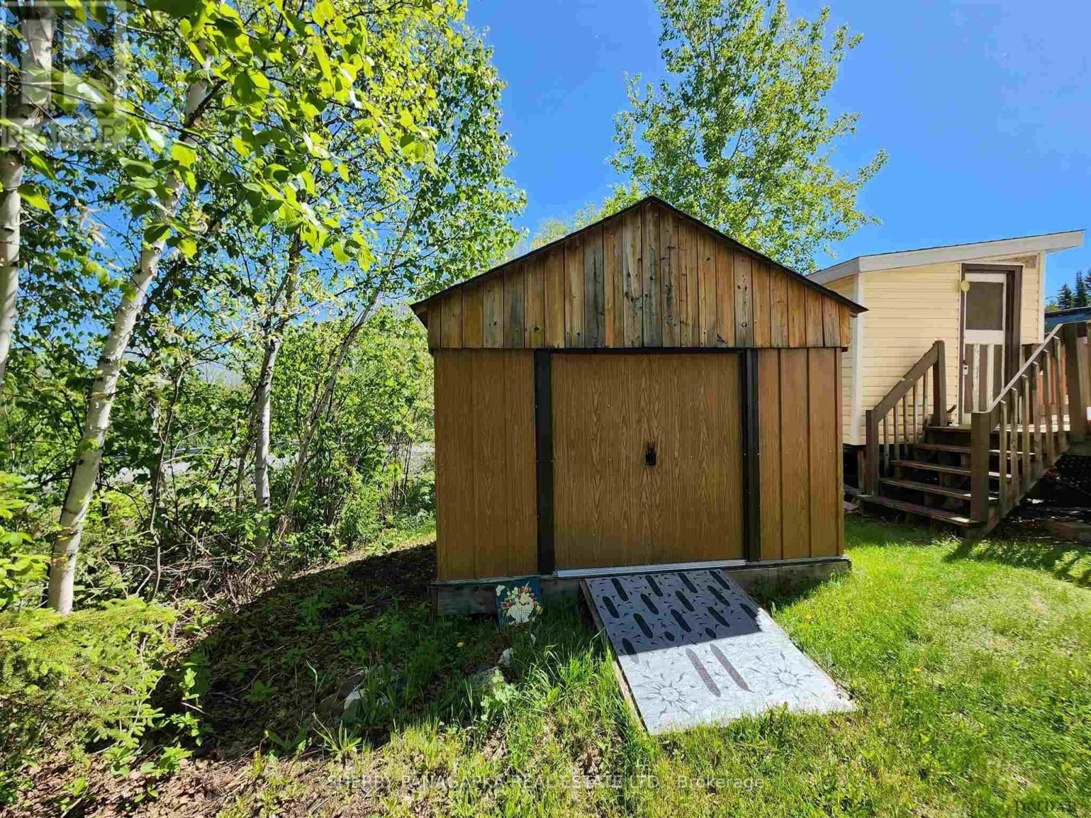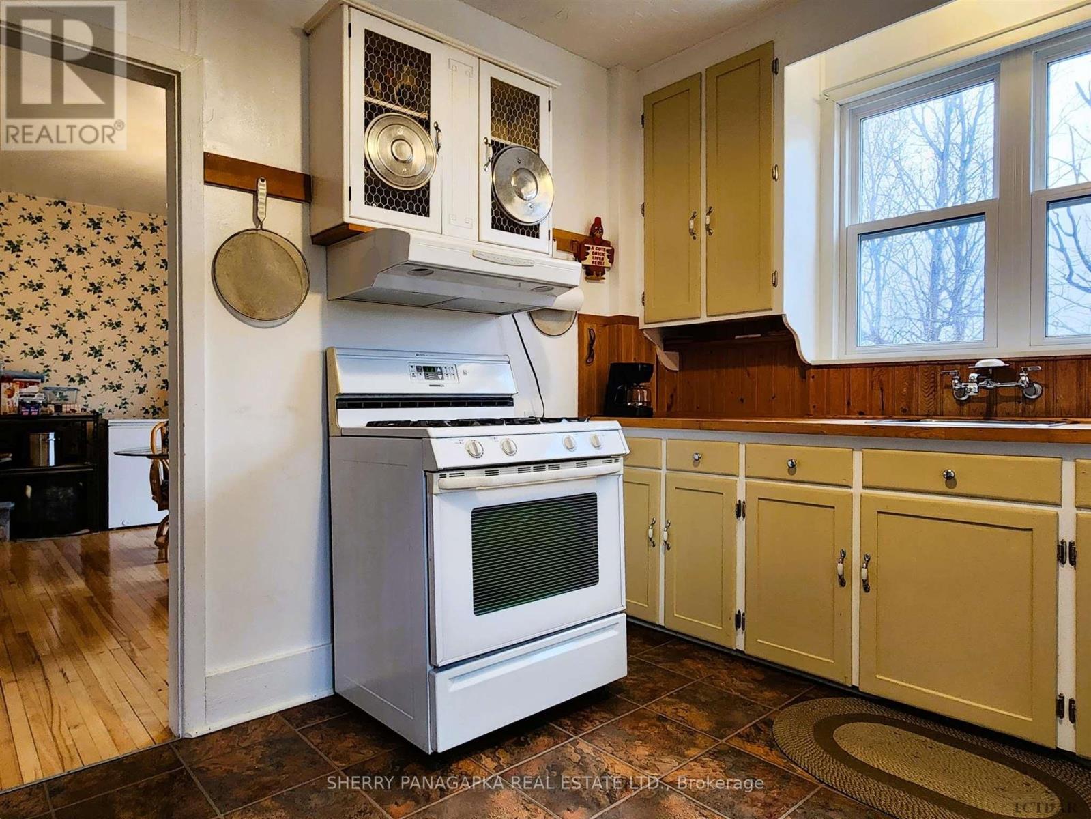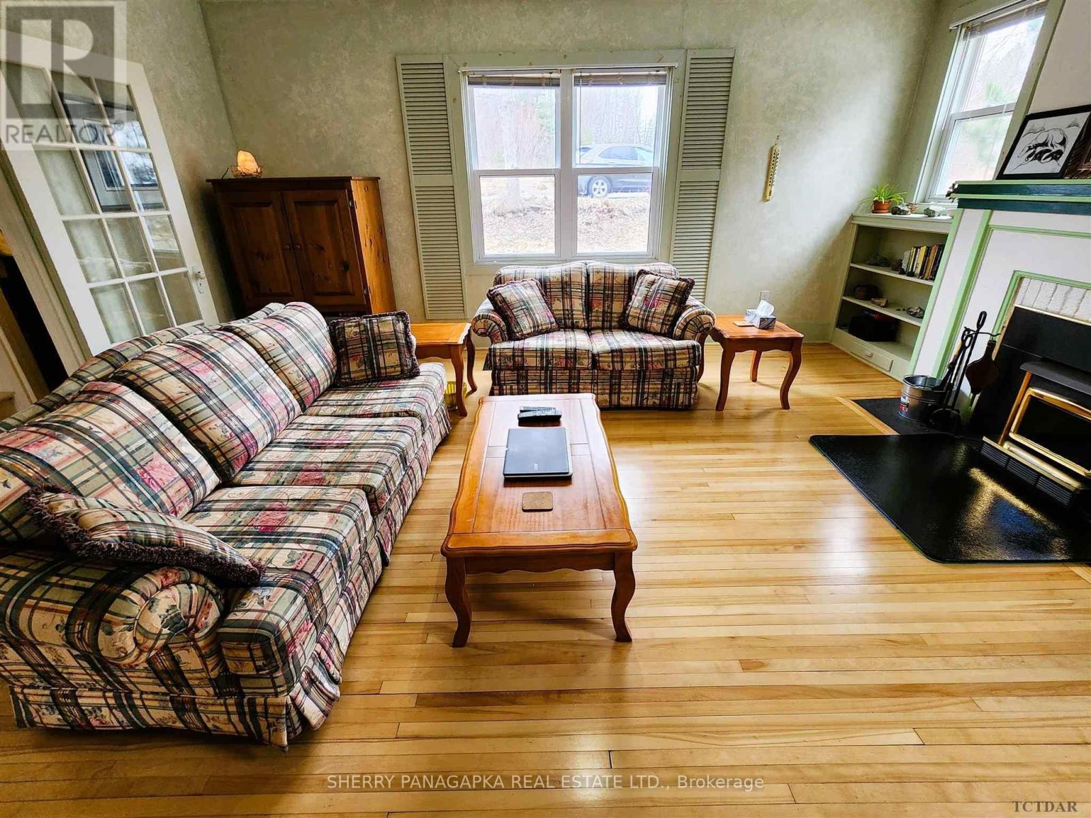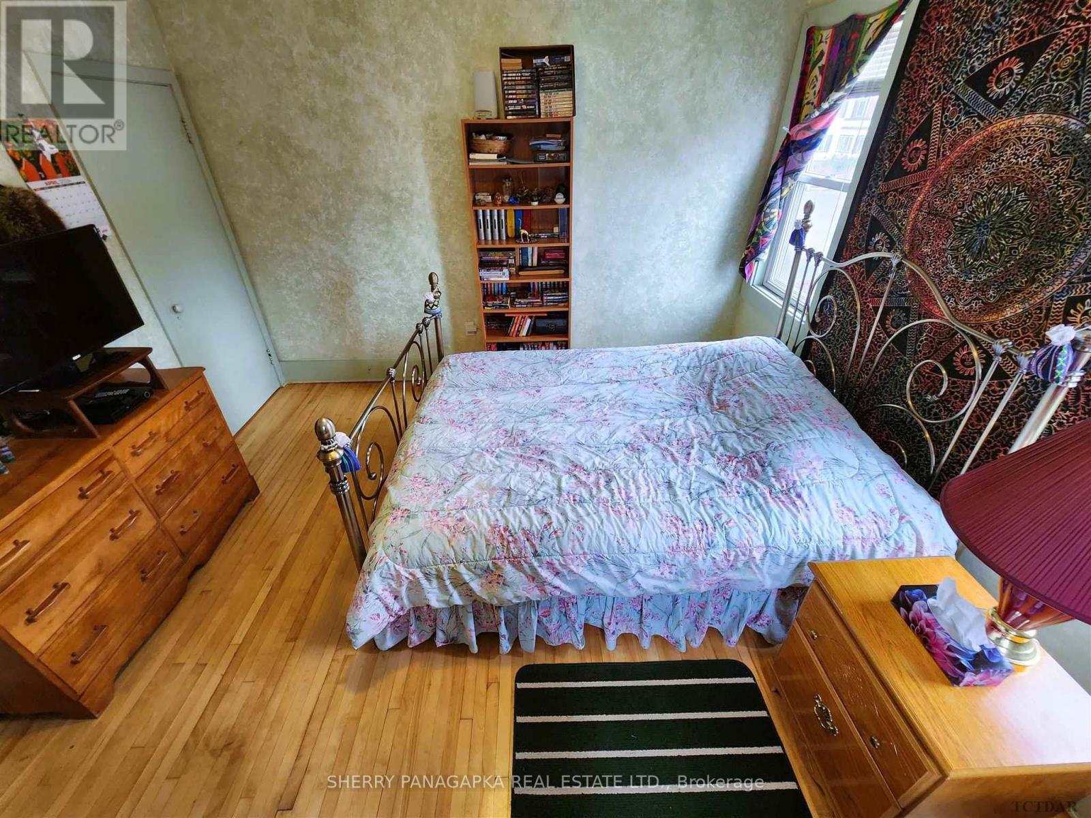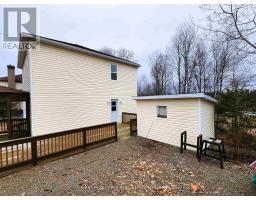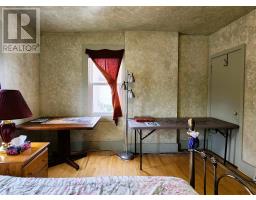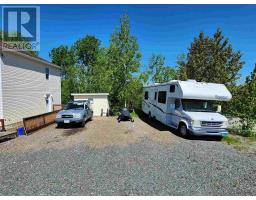2 27th Avenue Mcgarry (Larder/virginiatown), Ontario P0K 1X0
$198,000
2 STORY CHARACTER HOME LOCATED ON A QUIET STREET with just a handful of neighbouring homes & natural all round. This 3 bedroom home has a pleasant living room with hardwood floors, built-ins and last, but not least, a wood burning fireplace (2024 WETT) for those chilly winter nights. Also on the main level is a kitchen & dining room with access to the back deck. The second level has a nice landing to access the 3 bedrooms & 4 PC Bathroom. The full unfinished basement is the perfect space for storage, laundry & functional utilities. The property itself has a backdrop of mature trees, side deck, 2 storage sheds & plenty of parking. Some updates include: 2020 Roof Shingles, H20 tank & propane forced air furnace. Appliances included. Have a look at the online virtual tour or better yet, add this character home to your short list of must sees... (id:50886)
Property Details
| MLS® Number | T9342924 |
| Property Type | Single Family |
| Community Name | Larder/Virginiatown |
| Features | Wooded Area, Sloping, Partially Cleared |
| ParkingSpaceTotal | 3 |
| Structure | Deck, Shed |
Building
| BathroomTotal | 1 |
| BedroomsAboveGround | 3 |
| BedroomsTotal | 3 |
| Amenities | Fireplace(s) |
| Appliances | Dryer, Freezer, Humidifier, Refrigerator, Stove, Washer |
| BasementDevelopment | Unfinished |
| BasementType | N/a (unfinished) |
| ConstructionStyleAttachment | Detached |
| ExteriorFinish | Vinyl Siding |
| FireplacePresent | Yes |
| FireplaceTotal | 1 |
| FireplaceType | Insert |
| FlooringType | Hardwood |
| FoundationType | Concrete |
| HeatingFuel | Natural Gas |
| HeatingType | Forced Air |
| StoriesTotal | 2 |
| Type | House |
| UtilityWater | Municipal Water |
Land
| Acreage | No |
| Sewer | Sanitary Sewer |
| SizeDepth | 150 Ft |
| SizeFrontage | 85 Ft |
| SizeIrregular | 85 X 150 Ft |
| SizeTotalText | 85 X 150 Ft|under 1/2 Acre |
| ZoningDescription | R |
Rooms
| Level | Type | Length | Width | Dimensions |
|---|---|---|---|---|
| Second Level | Primary Bedroom | 3.58 m | 4.06 m | 3.58 m x 4.06 m |
| Second Level | Bedroom | 2.44 m | 3.14 m | 2.44 m x 3.14 m |
| Second Level | Bedroom 3 | 2.44 m | 3.6 m | 2.44 m x 3.6 m |
| Second Level | Bathroom | 2.97 m | 1.98 m | 2.97 m x 1.98 m |
| Main Level | Kitchen | 3.12 m | 3.09 m | 3.12 m x 3.09 m |
| Main Level | Living Room | 4.74 m | 5.25 m | 4.74 m x 5.25 m |
| Main Level | Dining Room | 3.12 m | 4.34 m | 3.12 m x 4.34 m |
Utilities
| Sewer | Installed |
Interested?
Contact us for more information
Sherry Panagapka
Broker of Record
23 Prospect Ave.
Kirkland Lake, Ontario P2N 2V3





