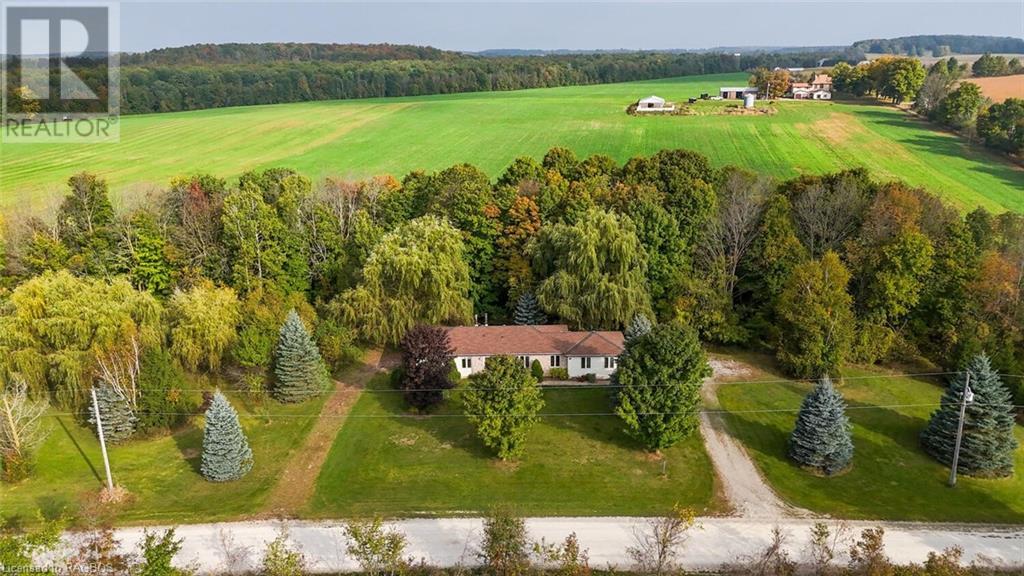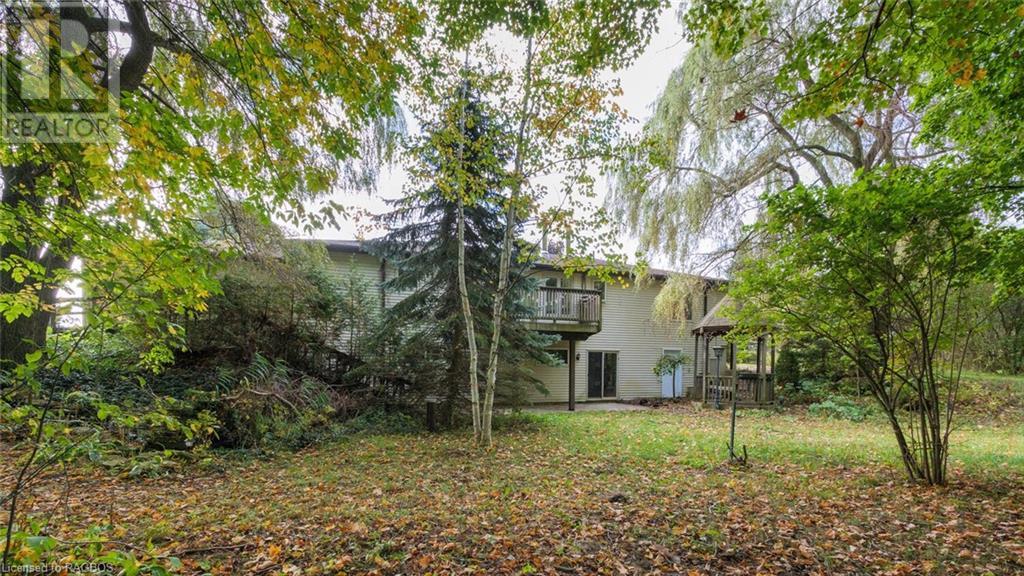10 Pleasantview Road South Bruce Peninsula, Ontario N0H 1A0
$529,000
Escape to peaceful country living with this charming 2.47-acre property, featuring a cozy 3-bedroom bungalow and a 1.5 car garage, nestled on a serene country road. Conveniently located between Owen Sound, Sauble Beach, and Southampton, this home offers the perfect balance of rural tranquility and access to nearby amenities. The main level welcomes you with a spacious living room, main floor laundry, and plenty of room for a home office or flex space. All three bedrooms are generously sized, offering comfort and functionality for your family. Downstairs, the lower level features a bonus room, rec room ideal for entertainment space, or play area for the kids. There's also ample storage space, with the potential to convert part of it into a workshop. Step outside and embrace the beauty of nature. The expansive yard includes a bush area with a ravine at the edge of the property, creating a serene, private retreat. Imagine warm summer nights spent around the campfire, surrounded by the sights and sounds of the countryside.Whether you're looking for more space or simply a quieter way of life, this country property offers it all while being just a short drive from essential services and recreational spots. A must-see for anyone seeking the best of both worlds! (id:50886)
Open House
This property has open houses!
12:00 pm
Ends at:1:30 pm
Property Details
| MLS® Number | 40652228 |
| Property Type | Single Family |
| CommunityFeatures | Quiet Area |
| EquipmentType | Propane Tank |
| Features | Ravine, Crushed Stone Driveway, Country Residential, Gazebo |
| ParkingSpaceTotal | 7 |
| RentalEquipmentType | Propane Tank |
Building
| BathroomTotal | 2 |
| BedroomsAboveGround | 3 |
| BedroomsTotal | 3 |
| Appliances | Dishwasher, Dryer, Refrigerator, Stove, Washer |
| ArchitecturalStyle | Bungalow |
| BasementDevelopment | Partially Finished |
| BasementType | Full (partially Finished) |
| ConstructedDate | 1998 |
| ConstructionStyleAttachment | Detached |
| CoolingType | None |
| ExteriorFinish | Brick, Vinyl Siding |
| HalfBathTotal | 1 |
| HeatingFuel | Propane |
| HeatingType | Forced Air |
| StoriesTotal | 1 |
| SizeInterior | 1836 Sqft |
| Type | House |
| UtilityWater | Drilled Well |
Parking
| Attached Garage |
Land
| Acreage | Yes |
| Sewer | Septic System |
| SizeFrontage | 476 Ft |
| SizeIrregular | 2.47 |
| SizeTotal | 2.47 Ac|2 - 4.99 Acres |
| SizeTotalText | 2.47 Ac|2 - 4.99 Acres |
| ZoningDescription | Ru1 |
Rooms
| Level | Type | Length | Width | Dimensions |
|---|---|---|---|---|
| Lower Level | Storage | 11'1'' x 13'5'' | ||
| Lower Level | Storage | 36'6'' x 13'1'' | ||
| Lower Level | Foyer | 13'0'' x 5'0'' | ||
| Lower Level | Recreation Room | 25'5'' x 13'3'' | ||
| Lower Level | 2pc Bathroom | 7'7'' x 5'3'' | ||
| Lower Level | Bonus Room | 18'8'' x 8'4'' | ||
| Lower Level | Utility Room | 7'2'' x 9'9'' | ||
| Main Level | Bedroom | 9'7'' x 7'6'' | ||
| Main Level | Bedroom | 12'7'' x 13'1'' | ||
| Main Level | Bedroom | 15'3'' x 13'4'' | ||
| Main Level | 3pc Bathroom | 13'4'' x 7'0'' | ||
| Main Level | Dining Room | 17'0'' x 13'4'' | ||
| Main Level | Living Room | 15'9'' x 13'1'' | ||
| Main Level | Dinette | 13'0'' x 9'8'' | ||
| Main Level | Kitchen | 11'0'' x 9'0'' | ||
| Main Level | Laundry Room | 11'5'' x 6'6'' |
https://www.realtor.ca/real-estate/27491236/10-pleasantview-road-south-bruce-peninsula
Interested?
Contact us for more information
Terri Cardinal
Broker
1077 2nd Avenue East, Suite A
Owen Sound, Ontario N4K 2H8







































