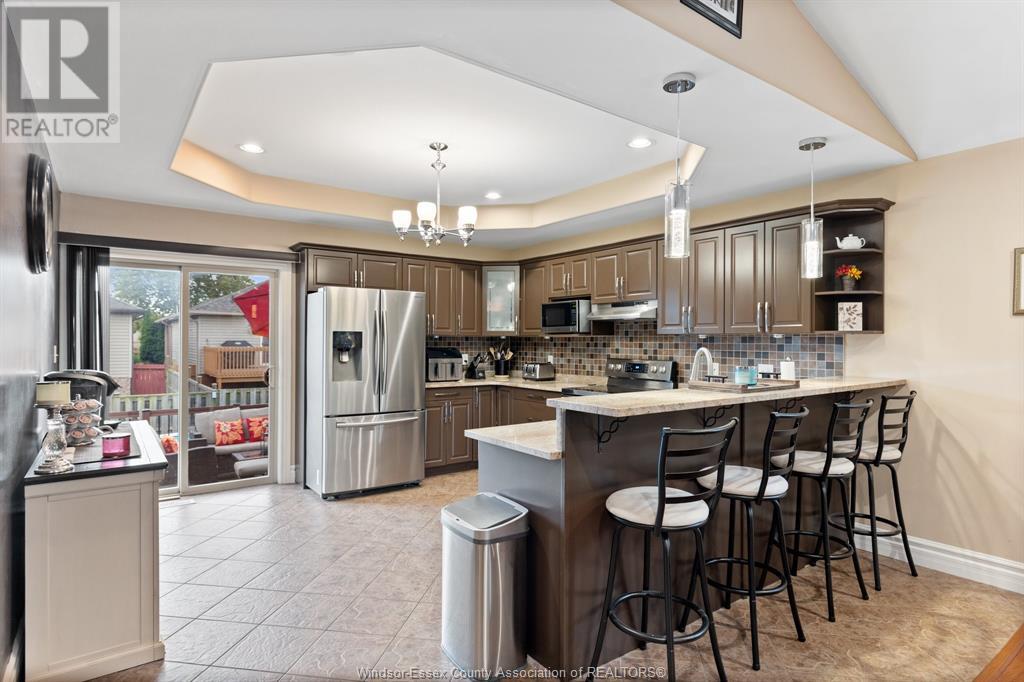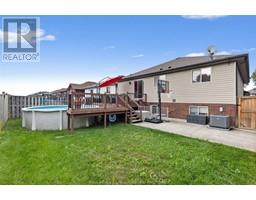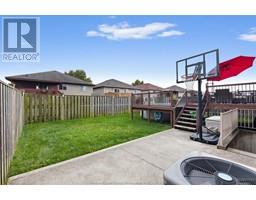4553 Helsinki Crescent Windsor, Ontario N9G 0A6
$749,900
Welcome to this stunning raised ranch in a sought-after neighborhood, offering 3+2 bedrooms and a potential ADU with a grade entrance to the lower level. The exterior boasts beautiful clay brick and maintenance-free vinyl. Enjoy year-round comfort with forced air gas heating with HRV (2018) and central air conditioning (2019). The open-concept main floor features laminate floors, a vaulted ceiling, and an updated kitchen with granite countertops, a raised bar, and stainless steel appliances. The lower level includes two additional bedrooms, a full bath, a summer kitchen/bar area, and a cozy family room with a gas fireplace and large windows for natural light. Step outside to your private oasis with an above-ground pool, wooden deck, concrete patio, fenced yard, and inground sprinkler system. Conveniently located in the Talbot Trail Elementary and Vincent Massey school district. Attached 2-car garage and concrete driveway. Quick possession available! (id:50886)
Open House
This property has open houses!
1:00 pm
Ends at:3:00 pm
Property Details
| MLS® Number | 24023595 |
| Property Type | Single Family |
| EquipmentType | Air Conditioner, Furnace |
| Features | Paved Driveway, Concrete Driveway, Gravel Driveway |
| PoolType | Above Ground Pool |
| RentalEquipmentType | Air Conditioner, Furnace |
Building
| BathroomTotal | 3 |
| BedroomsAboveGround | 3 |
| BedroomsBelowGround | 2 |
| BedroomsTotal | 5 |
| Appliances | Dishwasher, Dryer, Refrigerator, Stove, Washer |
| ArchitecturalStyle | Raised Ranch |
| ConstructedDate | 2008 |
| ConstructionStyleAttachment | Detached |
| CoolingType | Central Air Conditioning |
| ExteriorFinish | Aluminum/vinyl, Brick |
| FireplaceFuel | Gas |
| FireplacePresent | Yes |
| FireplaceType | Direct Vent |
| FlooringType | Ceramic/porcelain, Hardwood |
| FoundationType | Concrete |
| HeatingFuel | Natural Gas |
| HeatingType | Forced Air, Heat Recovery Ventilation (hrv) |
| Type | House |
Parking
| Garage | |
| Inside Entry |
Land
| Acreage | No |
| FenceType | Fence |
| LandscapeFeatures | Landscaped |
| SizeIrregular | 44.47x105.40 |
| SizeTotalText | 44.47x105.40 |
| ZoningDescription | Res |
Rooms
| Level | Type | Length | Width | Dimensions |
|---|---|---|---|---|
| Lower Level | 4pc Bathroom | Measurements not available | ||
| Lower Level | Laundry Room | Measurements not available | ||
| Lower Level | Bedroom | Measurements not available | ||
| Lower Level | Kitchen | Measurements not available | ||
| Lower Level | Family Room/fireplace | Measurements not available | ||
| Lower Level | Bedroom | Measurements not available | ||
| Main Level | 4pc Bathroom | Measurements not available | ||
| Main Level | 4pc Ensuite Bath | Measurements not available | ||
| Main Level | Primary Bedroom | Measurements not available | ||
| Main Level | Bedroom | Measurements not available | ||
| Main Level | Bedroom | Measurements not available | ||
| Main Level | Kitchen | Measurements not available | ||
| Main Level | Living Room/dining Room | Measurements not available | ||
| Main Level | Foyer | Measurements not available |
https://www.realtor.ca/real-estate/27491129/4553-helsinki-crescent-windsor
Interested?
Contact us for more information
Gabe Valente
Broker
2985 Dougall Avenue
Windsor, Ontario N9E 1S1











































