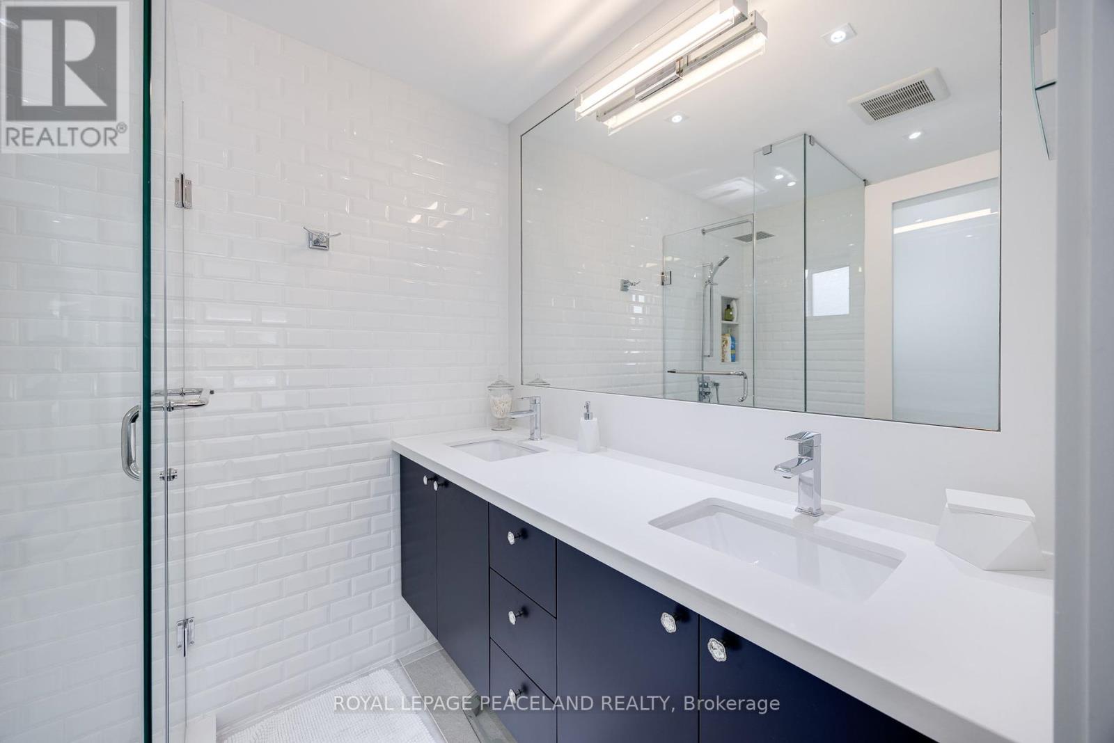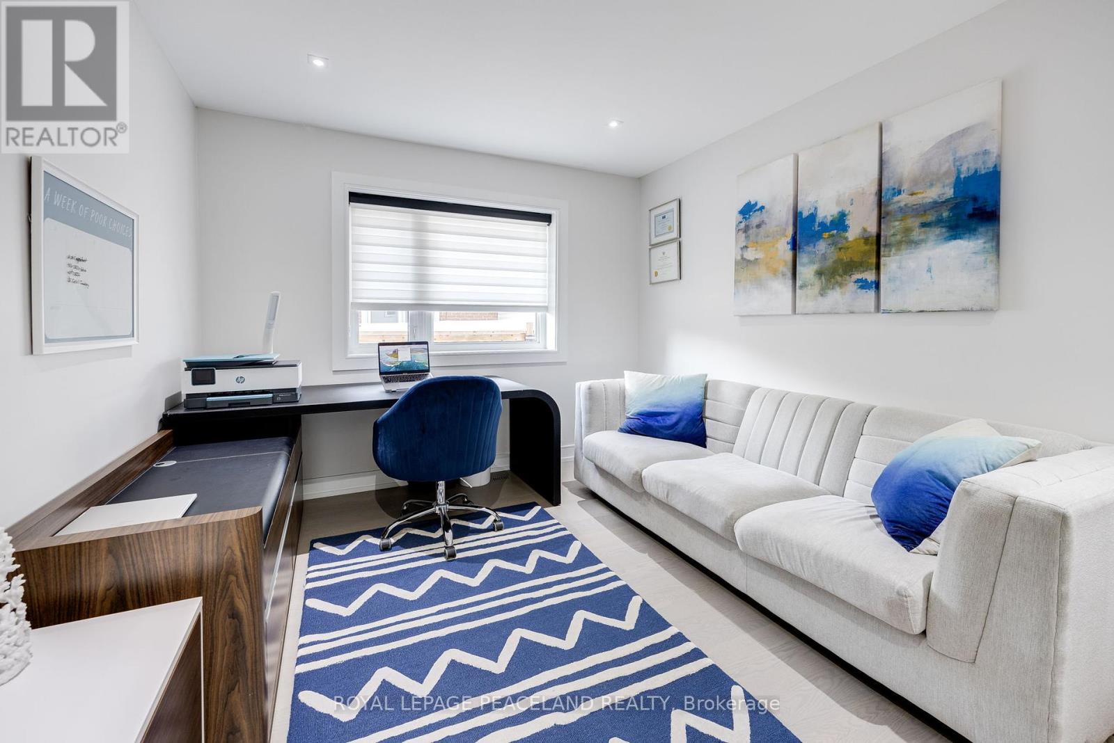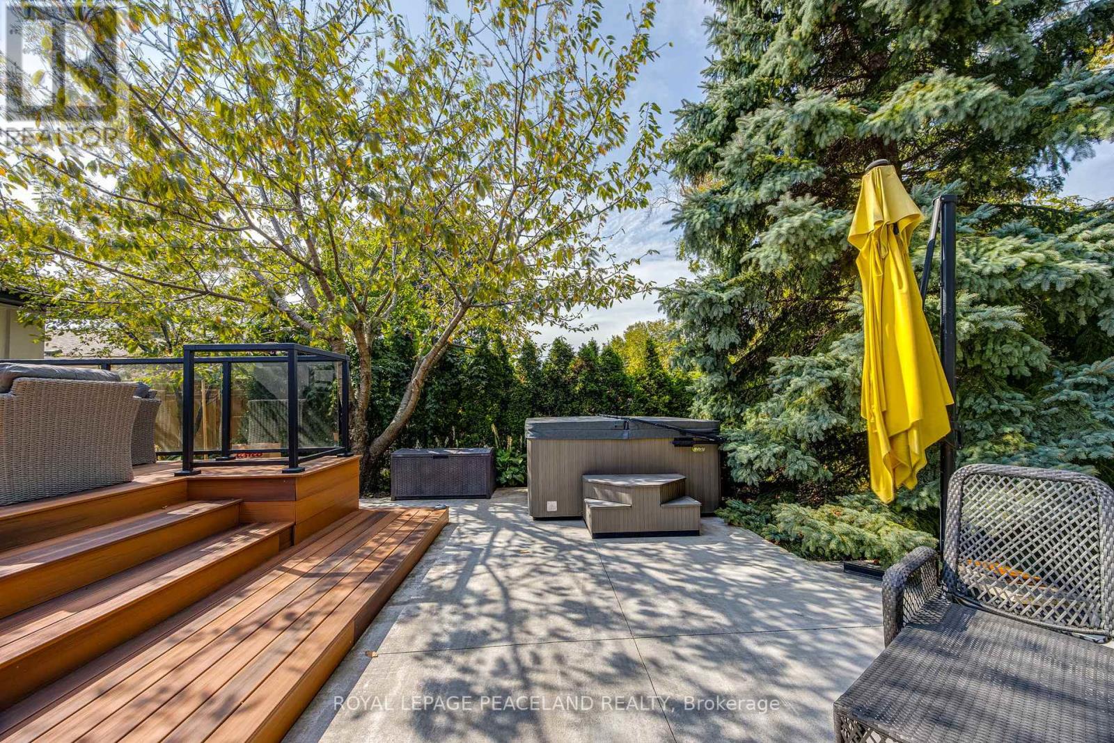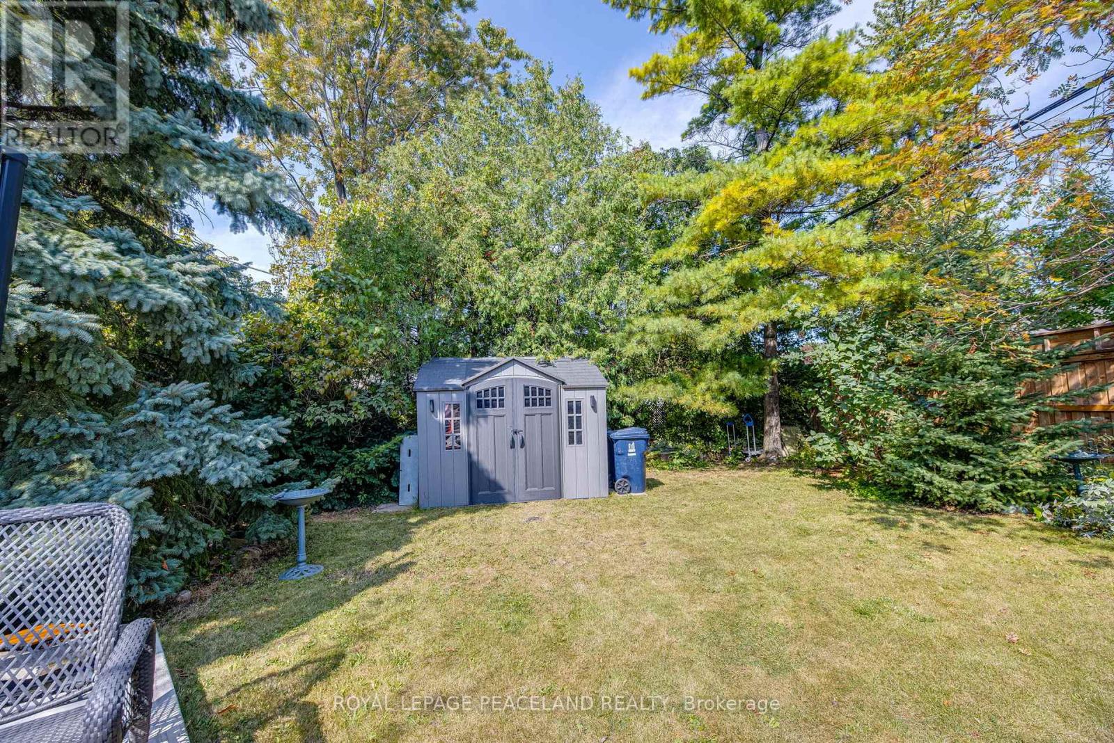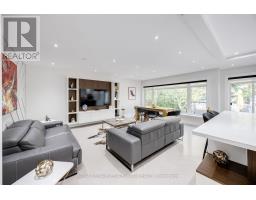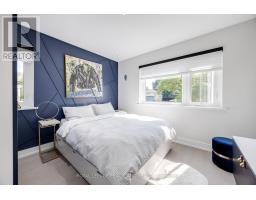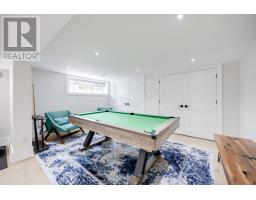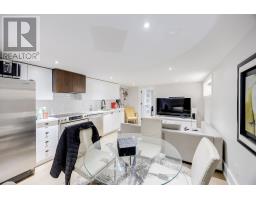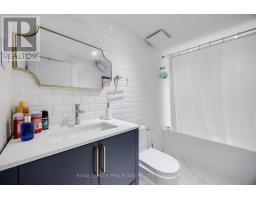38 Farmcrest Drive Toronto (Tam O'shanter-Sullivan), Ontario M1T 1B7
$1,750,000
Welcome to your dream home! This masterfully designed home defines elegance and unparalleled craftsmanship. The new driveway(2024) leads to an oversized double-car garage. This open-concept bungalow layout flows seamlessly with oak hardwood floors, custom carpentry throughout and a custom wall hung entertainment center. The entire home comes with custom zebra blinds and all 4 washrooms are NEW with upgraded heated tile floors with built in wall hanging vanities. Culinary enthusiasts will revel in the gourmet custom kitchen, equipped with top-of-the-line panel ready Miele appliances, custom cabinetry, and a stone backsplash to match the quartzite island imported from Italy. All bedrooms have custom closet organizers and custom built-in shelving. This home has 2 Basements. A large rec area with Pool Table for the primary home, and a separate entrance basement apartment with a new full custom kitchen and separate laundry with a AAA Tenant. You can keep the tenant for extra income or they are happy to move. The backyard oasis is fully fenced with a new composite deck, a high efficiency hot tub that is perfect to entertain and a garden shed. Certified Home Inspection available, New Roof 2022. The raised bungalow is perfect, no expense spared - just move in. (id:50886)
Property Details
| MLS® Number | E9364624 |
| Property Type | Single Family |
| Community Name | Tam O'Shanter-Sullivan |
| AmenitiesNearBy | Hospital, Park |
| CommunityFeatures | School Bus |
| Features | Wooded Area, Carpet Free, In-law Suite |
| ParkingSpaceTotal | 8 |
| Structure | Deck, Patio(s) |
| ViewType | City View |
Building
| BathroomTotal | 4 |
| BedroomsAboveGround | 3 |
| BedroomsBelowGround | 1 |
| BedroomsTotal | 4 |
| Amenities | Separate Heating Controls |
| Appliances | Hot Tub, Oven - Built-in, Central Vacuum, Range, Garburator, Water Heater - Tankless, Water Heater |
| ArchitecturalStyle | Bungalow |
| BasementFeatures | Apartment In Basement |
| BasementType | Full |
| ConstructionStyleAttachment | Detached |
| CoolingType | Central Air Conditioning |
| ExteriorFinish | Stucco |
| FlooringType | Hardwood, Tile |
| FoundationType | Concrete |
| HeatingFuel | Natural Gas |
| HeatingType | Forced Air |
| StoriesTotal | 1 |
| Type | House |
| UtilityWater | Municipal Water |
Parking
| Attached Garage |
Land
| Acreage | No |
| LandAmenities | Hospital, Park |
| LandscapeFeatures | Landscaped |
| Sewer | Sanitary Sewer |
| SizeDepth | 148 Ft |
| SizeFrontage | 50 Ft ,9 In |
| SizeIrregular | 50.83 X 148 Ft |
| SizeTotalText | 50.83 X 148 Ft |
| ZoningDescription | Residential |
Rooms
| Level | Type | Length | Width | Dimensions |
|---|---|---|---|---|
| Basement | Recreational, Games Room | 4.27 m | 6 m | 4.27 m x 6 m |
| Lower Level | Kitchen | 7.01 m | 3.66 m | 7.01 m x 3.66 m |
| Lower Level | Living Room | 7.01 m | 3.66 m | 7.01 m x 3.66 m |
| Lower Level | Bedroom | 2.67 m | 2.98 m | 2.67 m x 2.98 m |
| Main Level | Living Room | 4.01 m | 4.01 m | 4.01 m x 4.01 m |
| Main Level | Dining Room | 1.8 m | 4 m | 1.8 m x 4 m |
| Main Level | Kitchen | 7.33 m | 3.19 m | 7.33 m x 3.19 m |
| Main Level | Primary Bedroom | 4 m | 4 m | 4 m x 4 m |
| Main Level | Bedroom 2 | 2.88 m | 3.11 m | 2.88 m x 3.11 m |
| Main Level | Bedroom 3 | 2.9 m | 4 m | 2.9 m x 4 m |
Utilities
| Cable | Installed |
| Sewer | Installed |
Interested?
Contact us for more information
Roger Smiley
Salesperson
2-160 West Beaver Creek Rd
Richmond Hill, Ontario L4B 1B4


















