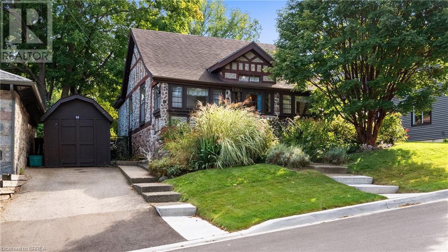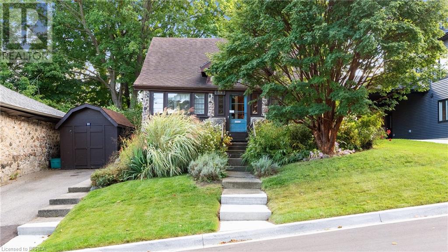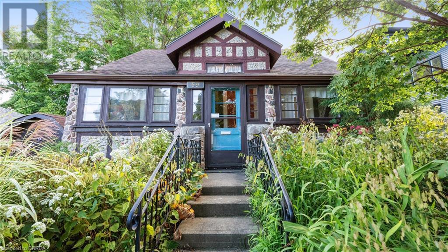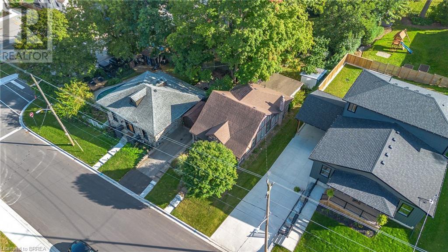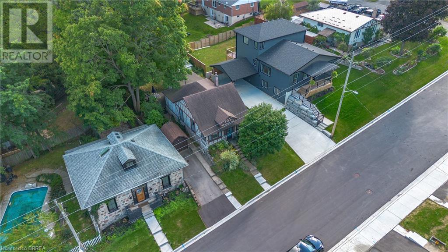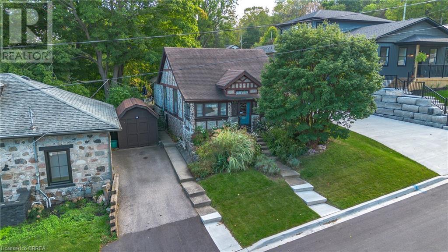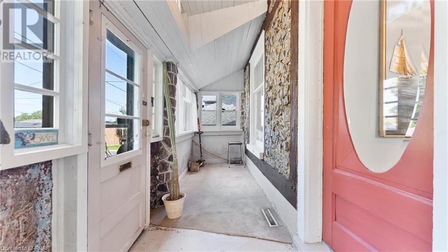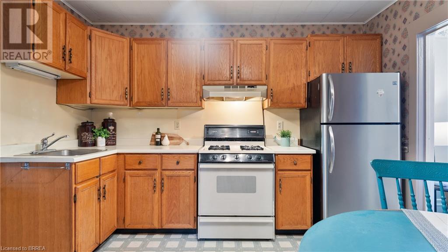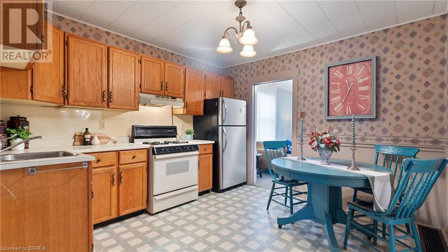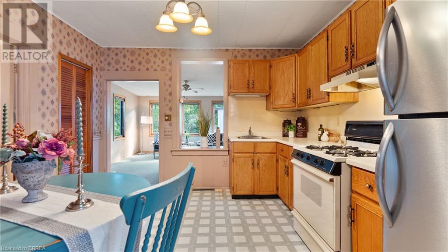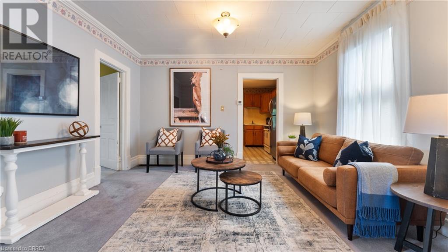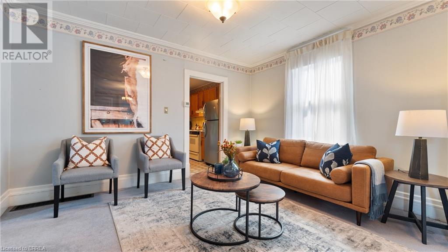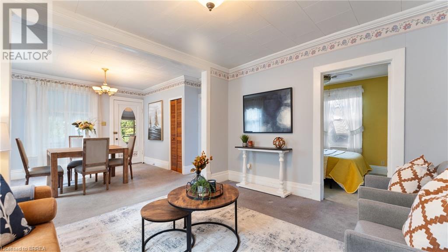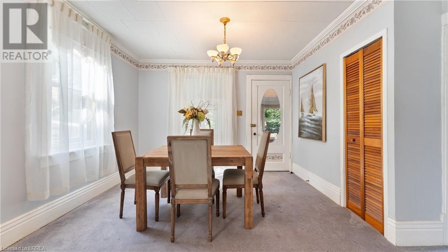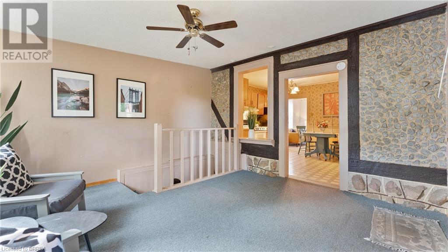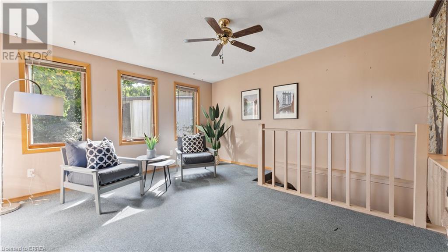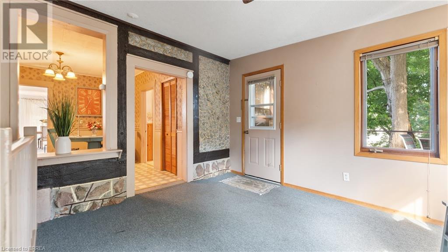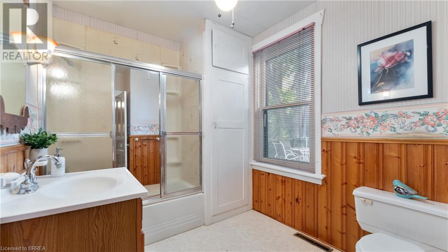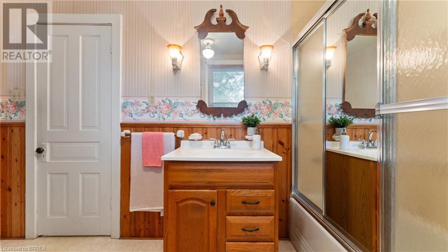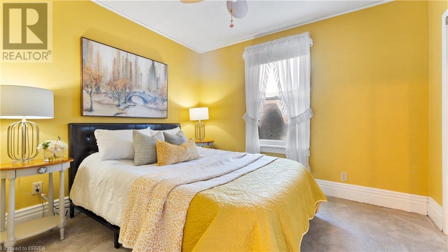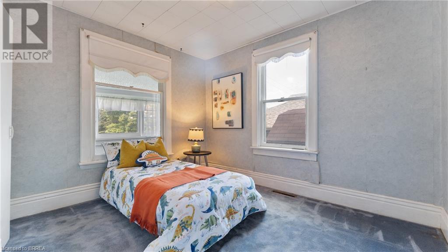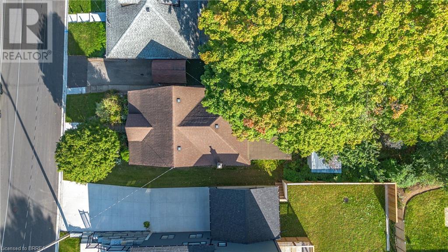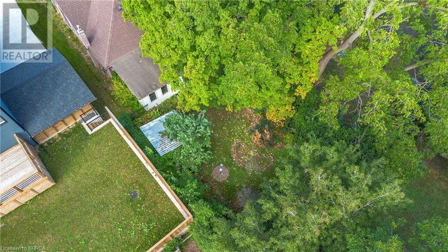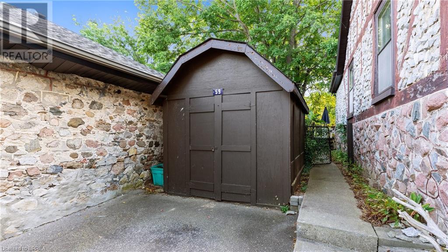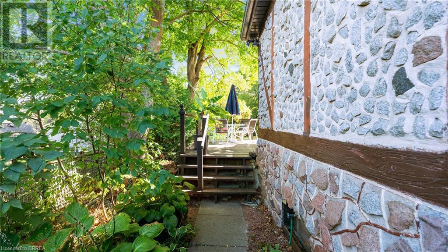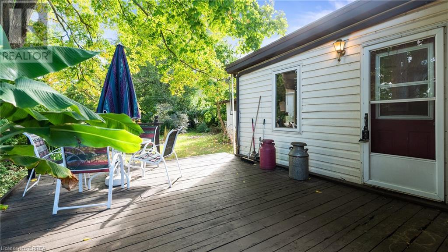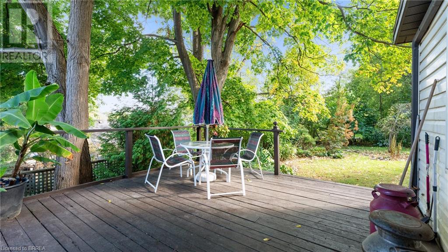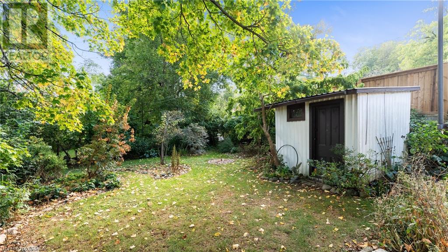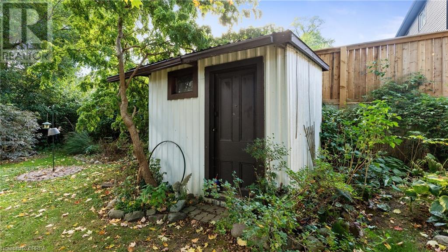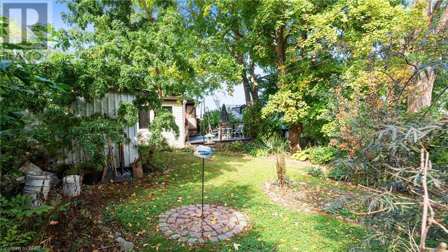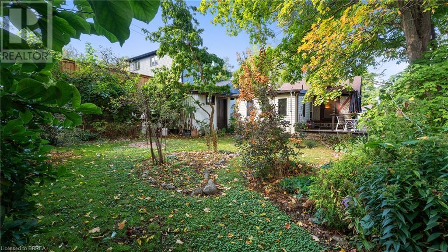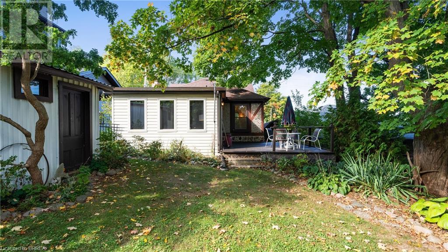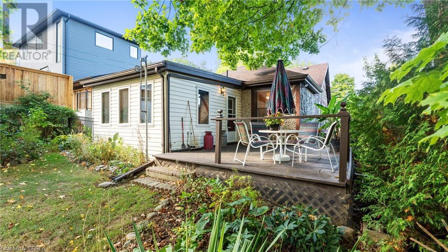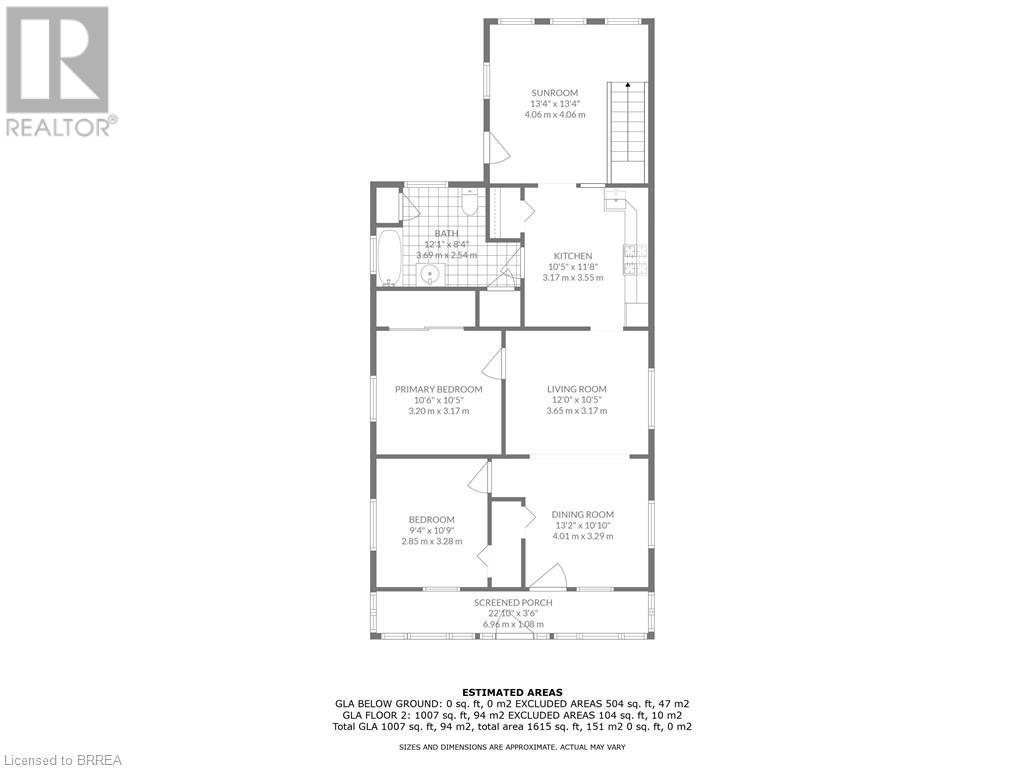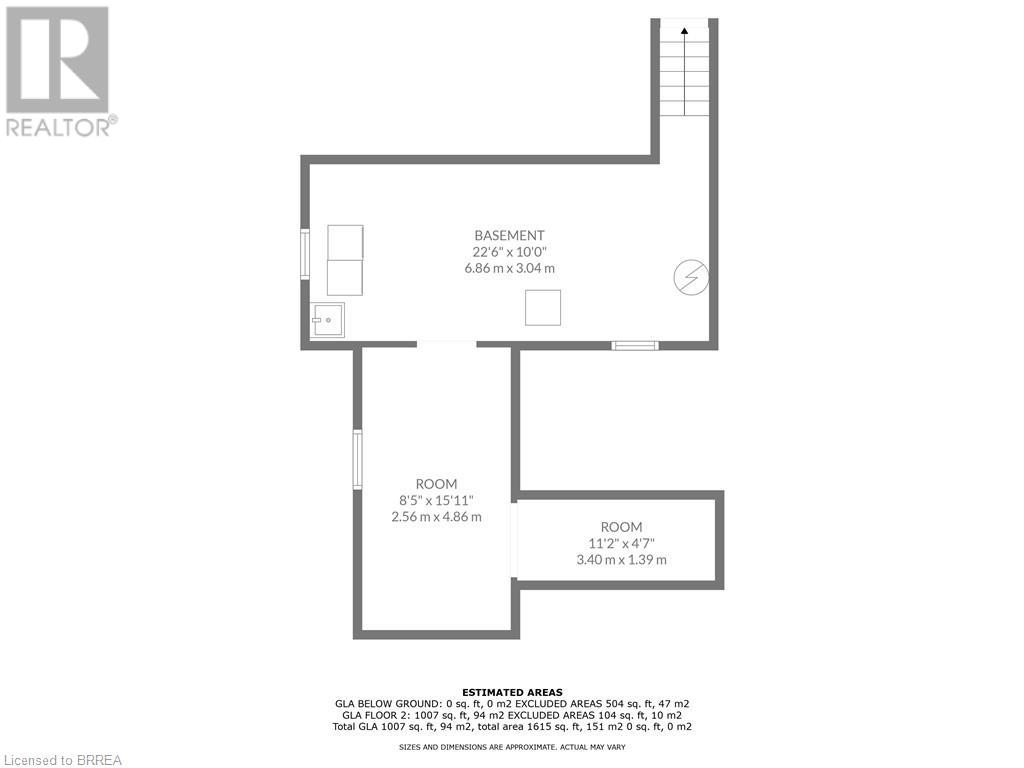59 Main Street Paris, Ontario N3L 1E5
$499,900
Welcome to this charming property in the beautiful and quaint town of Paris, perfect for investors, first-time home buyers, and retirees alike! This delightful home features a fully fenced yard and a generous lot measuring 115 feet deep, providing ample outdoor space for relaxation or entertaining. Inside, you'll find 2 cozy bedrooms and one bathroom with 1007 sq ft of living space. The location is ideal, just a short distance from downtown, Bean Park and walking trails nearby for leisurely strolls. Plus, you'll enjoy quick access to Highway 403, making commuting a breeze. Don't miss out on this fantastic opportunity! Immediate possession avaialble! (id:50886)
Open House
This property has open houses!
2:00 pm
Ends at:4:00 pm
Property Details
| MLS® Number | 40655183 |
| Property Type | Single Family |
| AmenitiesNearBy | Place Of Worship, Playground |
| CommunityFeatures | Quiet Area |
| EquipmentType | Water Heater |
| Features | Paved Driveway |
| ParkingSpaceTotal | 2 |
| RentalEquipmentType | Water Heater |
| Structure | Shed |
Building
| BathroomTotal | 1 |
| BedroomsAboveGround | 2 |
| BedroomsTotal | 2 |
| Appliances | Dryer, Refrigerator, Stove, Washer |
| ArchitecturalStyle | Bungalow |
| BasementDevelopment | Unfinished |
| BasementType | Partial (unfinished) |
| ConstructedDate | 1914 |
| ConstructionMaterial | Wood Frame |
| ConstructionStyleAttachment | Detached |
| CoolingType | None |
| ExteriorFinish | Stone, Stucco, Wood |
| FoundationType | Stone |
| HeatingFuel | Natural Gas |
| HeatingType | Forced Air |
| StoriesTotal | 1 |
| SizeInterior | 1007 Sqft |
| Type | House |
| UtilityWater | Municipal Water |
Land
| Acreage | No |
| LandAmenities | Place Of Worship, Playground |
| Sewer | Municipal Sewage System |
| SizeDepth | 116 Ft |
| SizeFrontage | 50 Ft |
| SizeTotalText | Under 1/2 Acre |
| ZoningDescription | R2 |
Rooms
| Level | Type | Length | Width | Dimensions |
|---|---|---|---|---|
| Basement | Other | 11'2'' x 4'7'' | ||
| Basement | Other | 8'5'' x 15'11'' | ||
| Basement | Other | 22'6'' x 10'0'' | ||
| Main Level | 4pc Bathroom | 12'1'' x 8'4'' | ||
| Main Level | Bedroom | 10'6'' x 10'5'' | ||
| Main Level | Bedroom | 9'4'' x 10'9'' | ||
| Main Level | Sunroom | 13'4'' x 13'4'' | ||
| Main Level | Kitchen | 10'5'' x 11'8'' | ||
| Main Level | Living Room | 12'0'' x 10'5'' | ||
| Main Level | Dining Room | 13'2'' x 10'10'' |
https://www.realtor.ca/real-estate/27487208/59-main-street-paris
Interested?
Contact us for more information
Jodie Reppington
Salesperson
36 Grand River St N
Paris, Ontario N3L 2M2
Natalie Louter
Salesperson
36 Grand River St N
Paris, Ontario N3L 2M2

