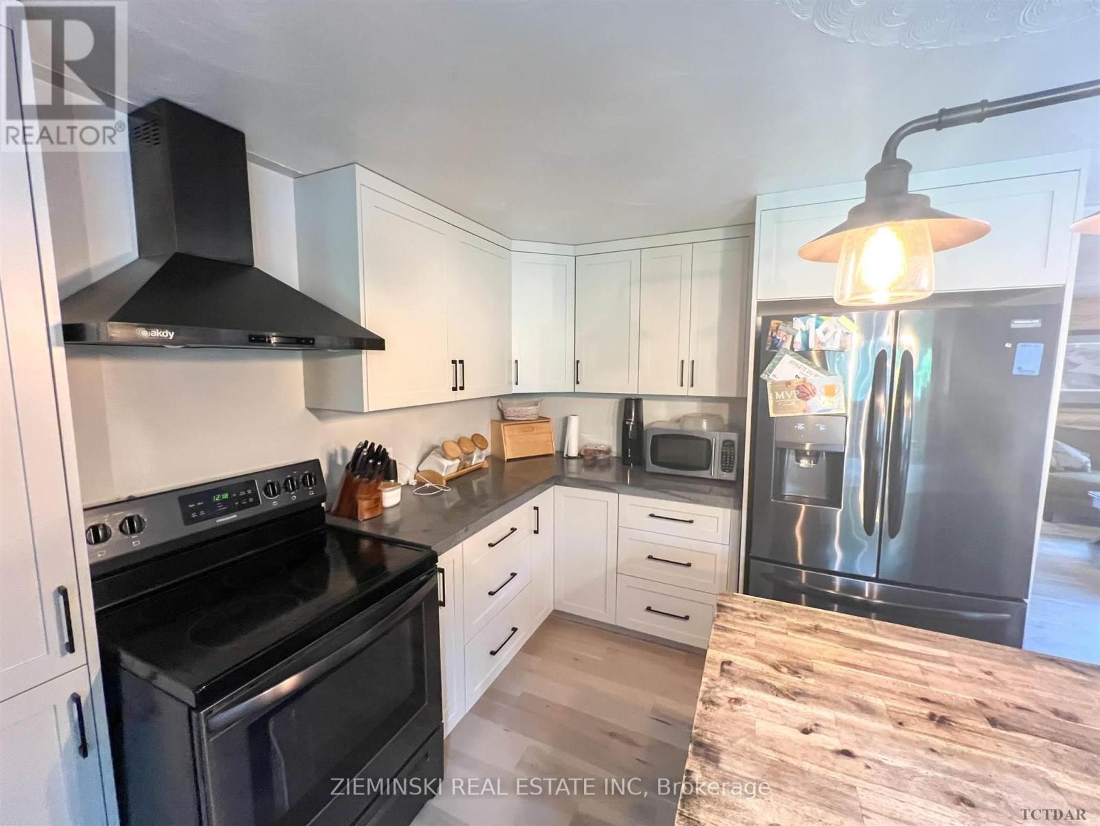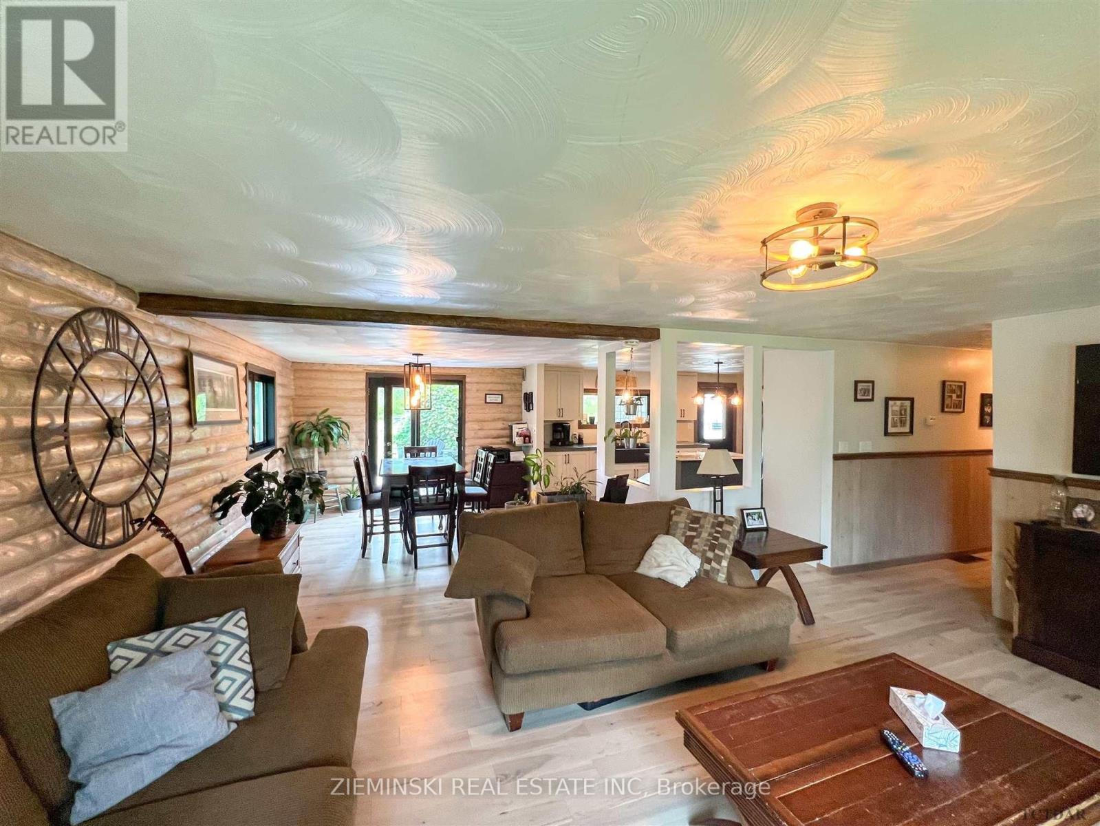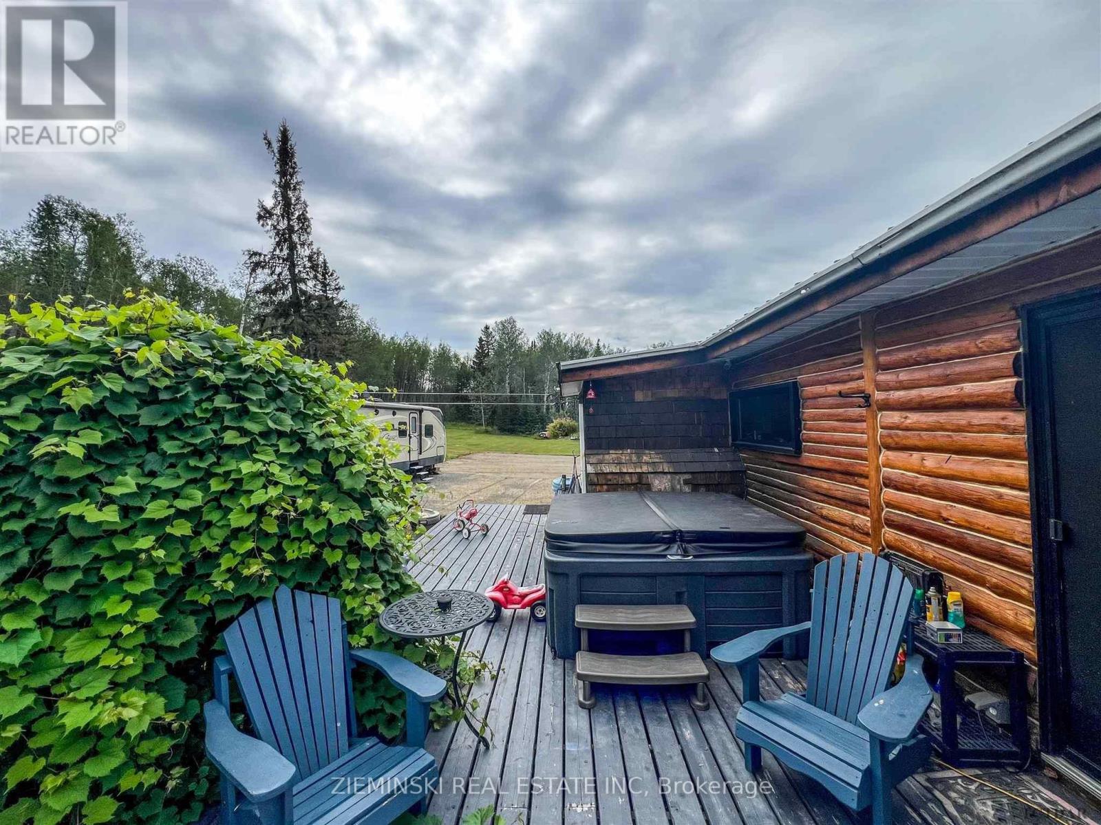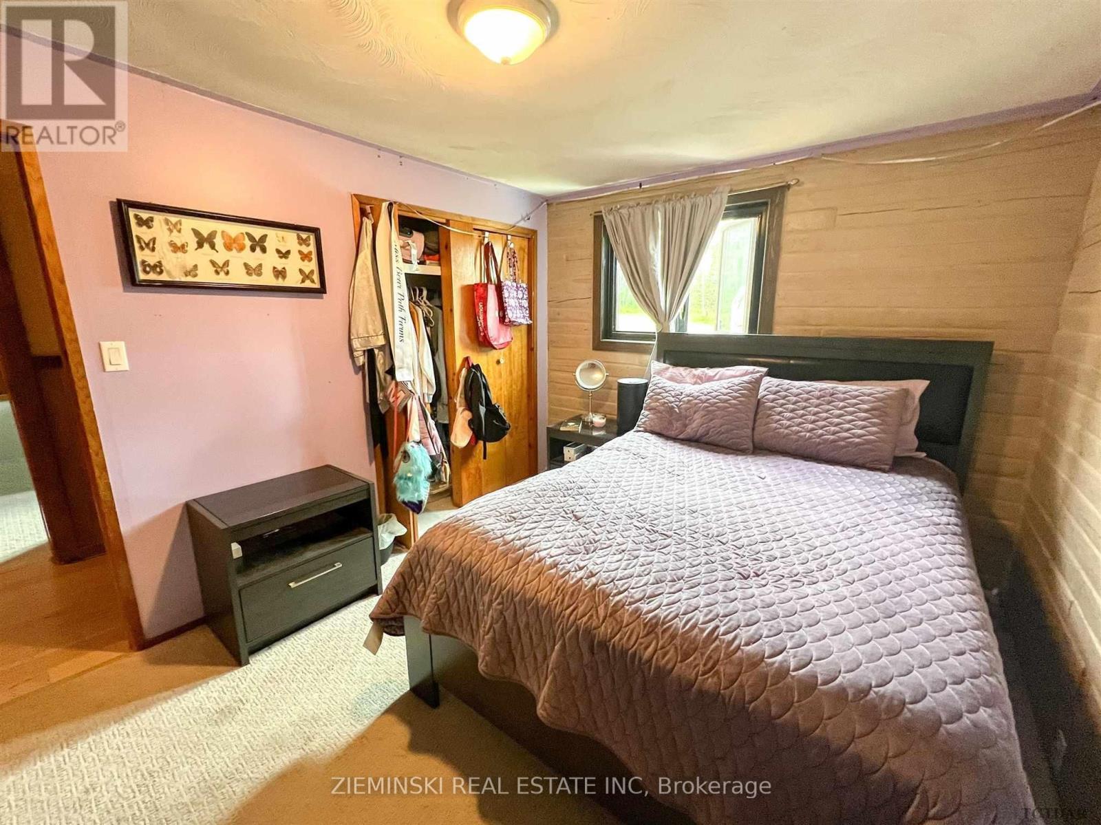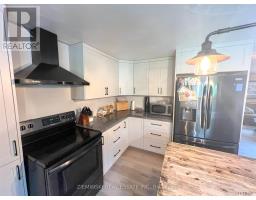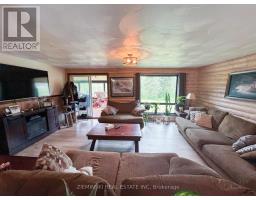1288 Burton Road S Black River-Matheson, Ontario P0K 1N0
$544,000
Experience country living at its finest with this remarkable log home, just 3 kilometers from Matheson. Nestled on 156 acres, this property offers unparalleled privacy and space. The main floor features an open-concept kitchen and living room, fully renovated in 2022, including new flooring and a modernized kitchen. The dining area opens onto a back deck. At the front of the house, a sunroom provides a tranquil space to relax. you'll also find three bedrooms and a fully renovated bathroom. The basement is equally impressive, with two additional bedrooms, an updated kitchen and bathroom, and two separate entrances, making it ideal for a rental unit or in-law suite. The home has seen numerous upgrades, including triple-pane windows installed within the last five years, and a new furnace and central air system installed in 2023. The log structure has been meticulously sealed with Energy Seal for enhanced efficiency. This property truly offers a rare combination of comfort, style, and seclusion. (id:50886)
Property Details
| MLS® Number | T9294029 |
| Property Type | Single Family |
| ParkingSpaceTotal | 10 |
| Structure | Deck |
Building
| BathroomTotal | 2 |
| BedroomsAboveGround | 3 |
| BedroomsBelowGround | 2 |
| BedroomsTotal | 5 |
| Appliances | Hot Tub, Central Vacuum, Water Softener, Dryer, Refrigerator, Stove, Washer |
| ArchitecturalStyle | Bungalow |
| BasementDevelopment | Finished |
| BasementType | N/a (finished) |
| ConstructionStyleAttachment | Detached |
| FoundationType | Unknown |
| HeatingFuel | Propane |
| HeatingType | Forced Air |
| StoriesTotal | 1 |
| Type | House |
Land
| Acreage | Yes |
| Sewer | Septic System |
| SizeTotalText | 100+ Acres |
| ZoningDescription | Ru |
Rooms
| Level | Type | Length | Width | Dimensions |
|---|---|---|---|---|
| Basement | Utility Room | 2.82 m | 8.13 m | 2.82 m x 8.13 m |
| Basement | Laundry Room | 2.1 m | 2.63 m | 2.1 m x 2.63 m |
| Basement | Bedroom 4 | 2.84 m | 4.17 m | 2.84 m x 4.17 m |
| Main Level | Kitchen | 4.12 m | 4.49 m | 4.12 m x 4.49 m |
| Main Level | Living Room | 4.26 m | 6.09 m | 4.26 m x 6.09 m |
| Main Level | Primary Bedroom | 3.84 m | 4.14 m | 3.84 m x 4.14 m |
| Main Level | Bedroom 2 | 3.44 m | 2.91 m | 3.44 m x 2.91 m |
| Main Level | Bedroom 3 | 3.9 m | 2.95 m | 3.9 m x 2.95 m |
| Main Level | Bathroom | 1.79 m | 2.87 m | 1.79 m x 2.87 m |
| Main Level | Sunroom | 3.12 m | 11.01 m | 3.12 m x 11.01 m |
https://www.realtor.ca/real-estate/27272990/1288-burton-road-s-black-river-matheson
Interested?
Contact us for more information
Mike Bilodeau
Salesperson
7392 Highway 11, P.o. Box 608
Iroquois Falls, Ontario P0K 1G0





