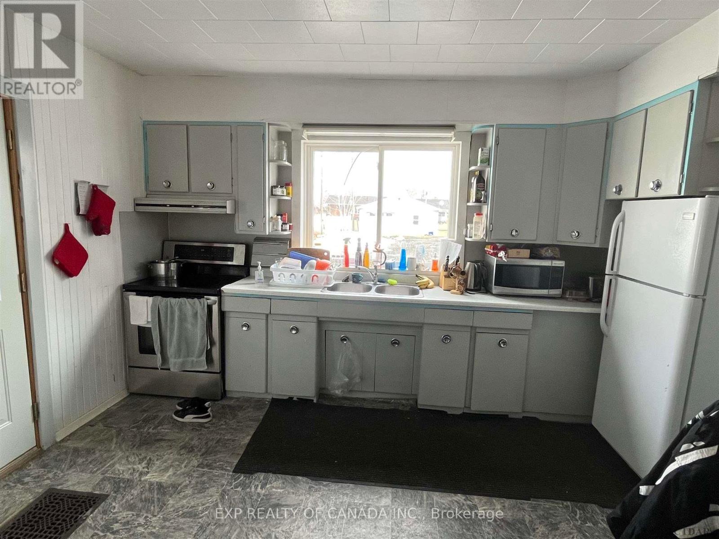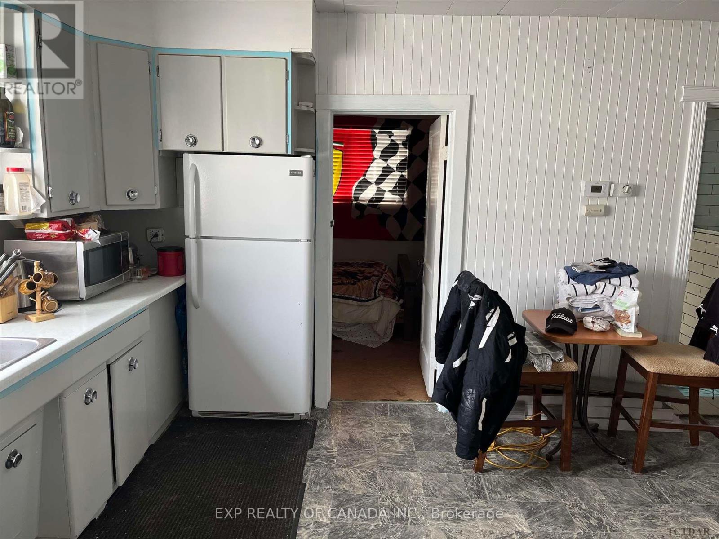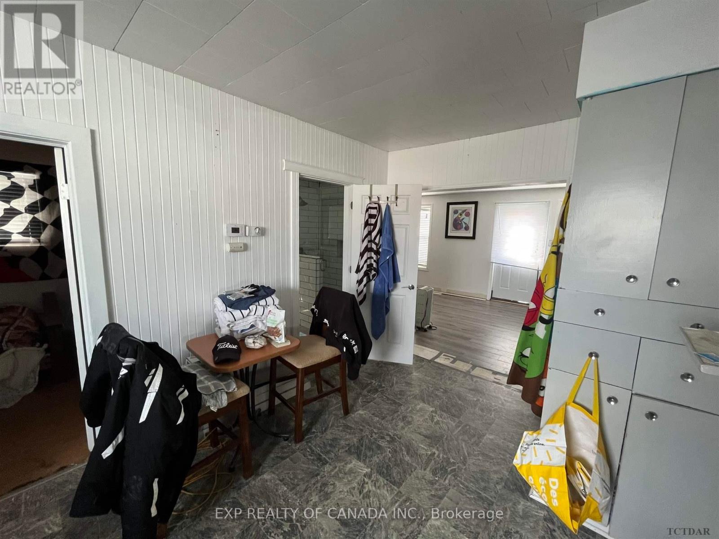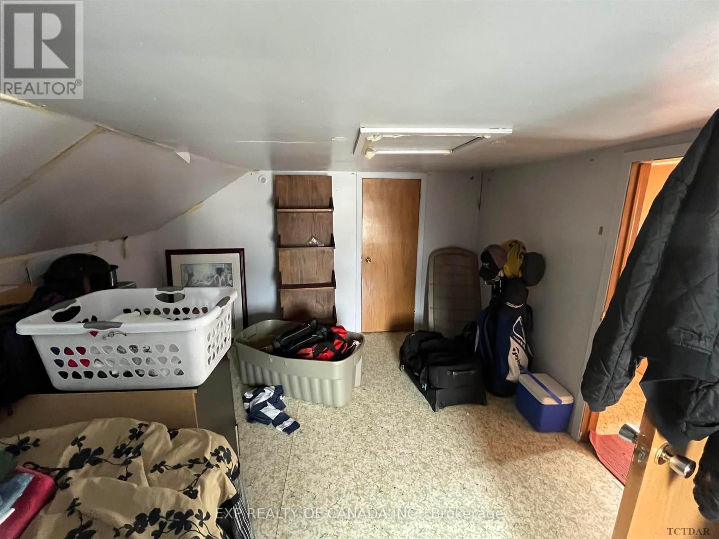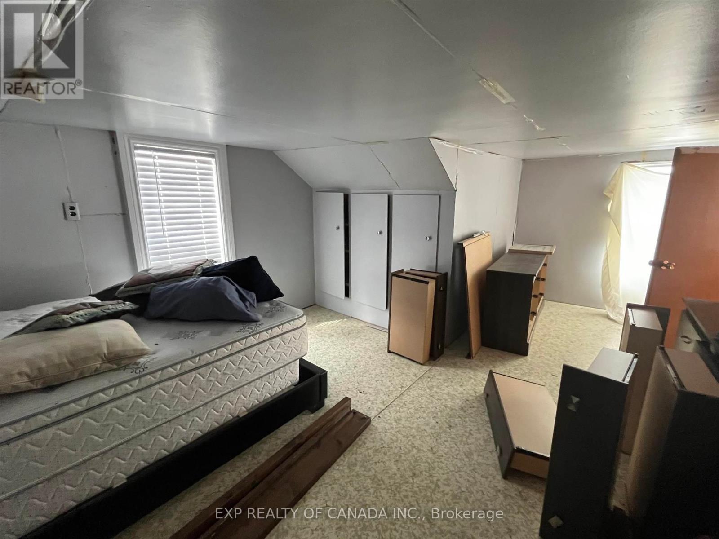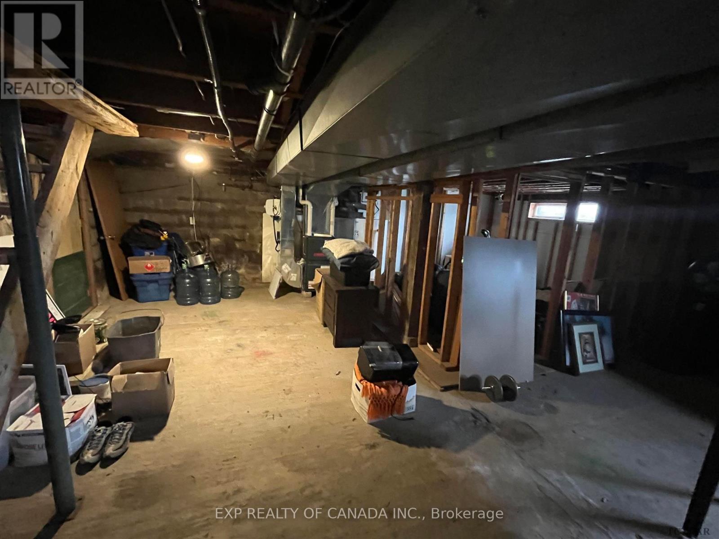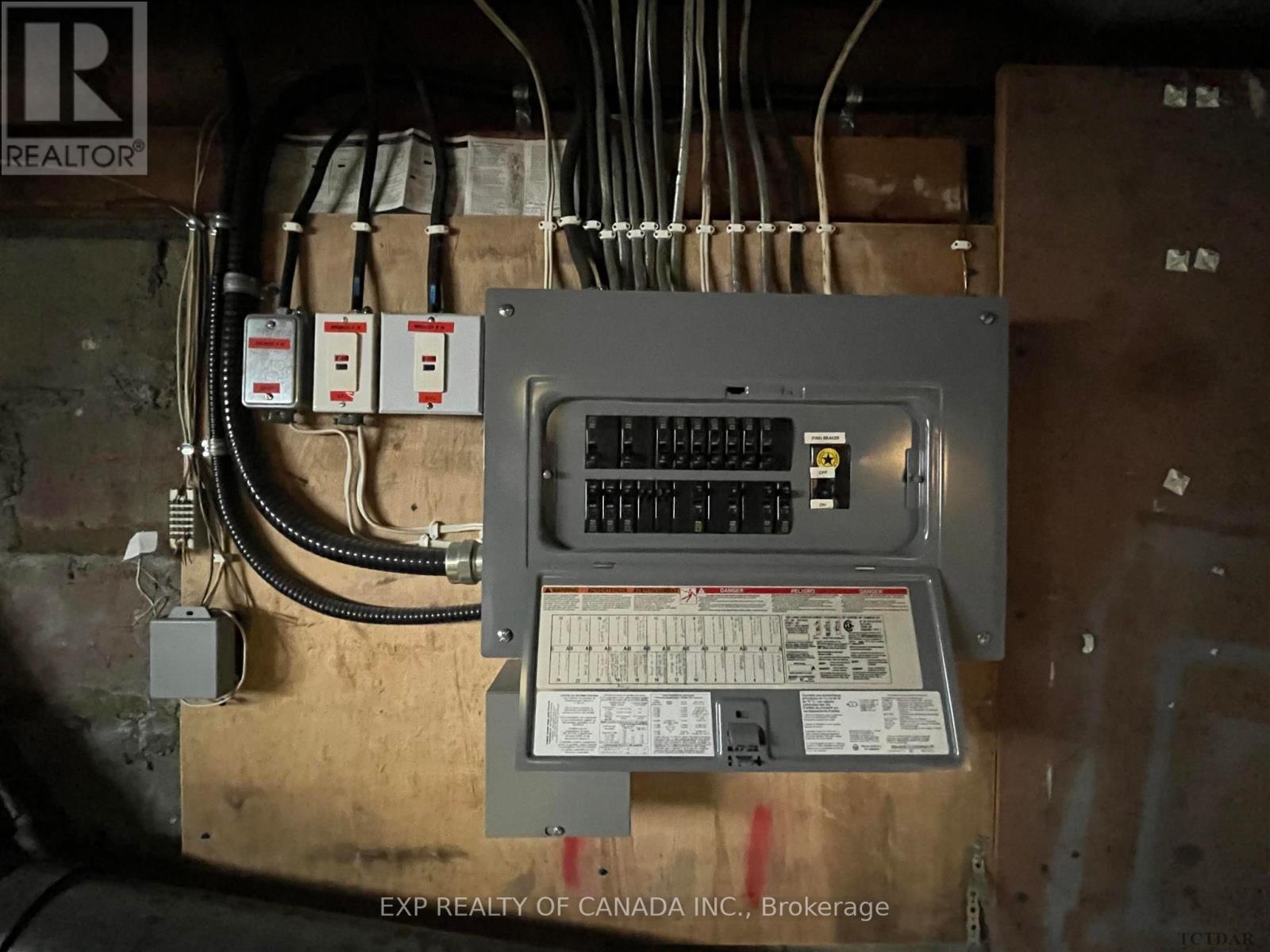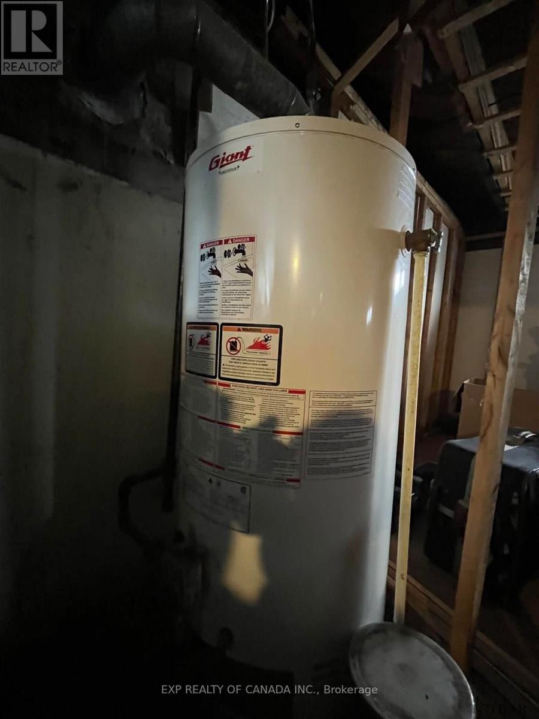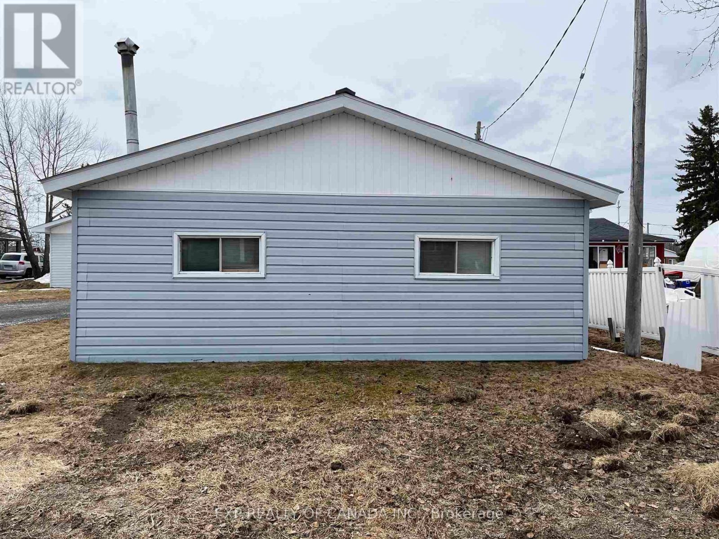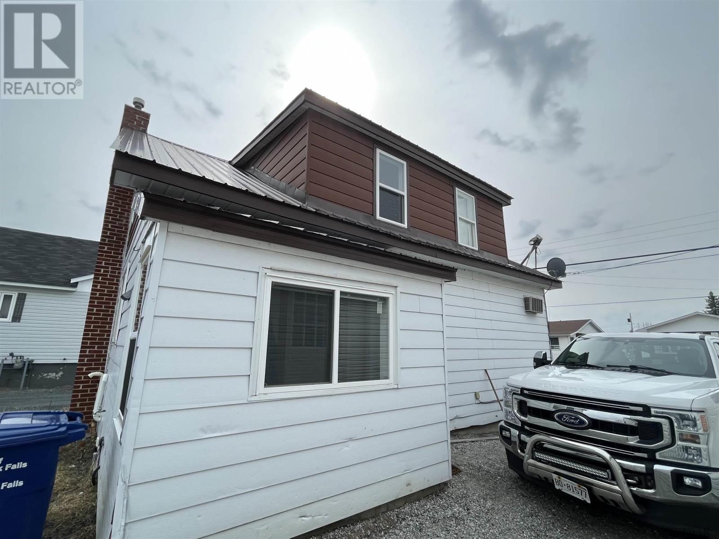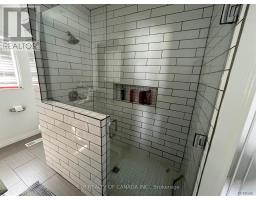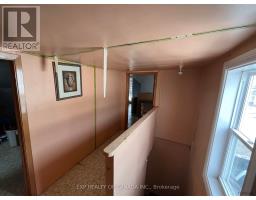210 Main Street Smooth Rock Falls, Ontario P0L 2B0
3 Bedroom
1 Bathroom
Forced Air
$114,900
This is a perfect starter home that has been well maintained throughout the years with many updates such as: The Furnace and Hot Water Tank (4 Years Old), The Bathroom, Waterproofing the Foundation, Flooring in Living Room, Windows and Doors. Large yard that can be utilized for parking, and a large insulated/heated detached garage. (id:50886)
Property Details
| MLS® Number | T9292494 |
| Property Type | Single Family |
| ParkingSpaceTotal | 8 |
Building
| BathroomTotal | 1 |
| BedroomsAboveGround | 3 |
| BedroomsTotal | 3 |
| Appliances | Dryer, Refrigerator, Stove, Washer |
| BasementDevelopment | Unfinished |
| BasementType | N/a (unfinished) |
| ConstructionStyleAttachment | Detached |
| FoundationType | Unknown |
| HeatingFuel | Natural Gas |
| HeatingType | Forced Air |
| StoriesTotal | 2 |
| Type | House |
| UtilityWater | Municipal Water |
Land
| Acreage | No |
| Sewer | Sanitary Sewer |
| SizeDepth | 200 Ft |
| SizeFrontage | 40 Ft |
| SizeIrregular | 40 X 200 Ft |
| SizeTotalText | 40 X 200 Ft|under 1/2 Acre |
| ZoningDescription | C1 |
Rooms
| Level | Type | Length | Width | Dimensions |
|---|---|---|---|---|
| Second Level | Bedroom 2 | 3.35 m | 4.57 m | 3.35 m x 4.57 m |
| Second Level | Bedroom 3 | 3.65 m | 5.48 m | 3.65 m x 5.48 m |
| Basement | Other | 7.01 m | 8.83 m | 7.01 m x 8.83 m |
| Main Level | Kitchen | 3.96 m | 5.33 m | 3.96 m x 5.33 m |
| Main Level | Living Room | 3.65 m | 7.16 m | 3.65 m x 7.16 m |
| Main Level | Bathroom | 2.59 m | 3.2 m | 2.59 m x 3.2 m |
| Main Level | Primary Bedroom | 3.04 m | 3.04 m | 3.04 m x 3.04 m |
https://www.realtor.ca/real-estate/26266475/210-main-street-smooth-rock-falls
Interested?
Contact us for more information
Kyle Chapleau
Salesperson
Exp Realty, Brokerage
16 Cedar St. S.
Timmins, Ontario P4N 2G4
16 Cedar St. S.
Timmins, Ontario P4N 2G4




