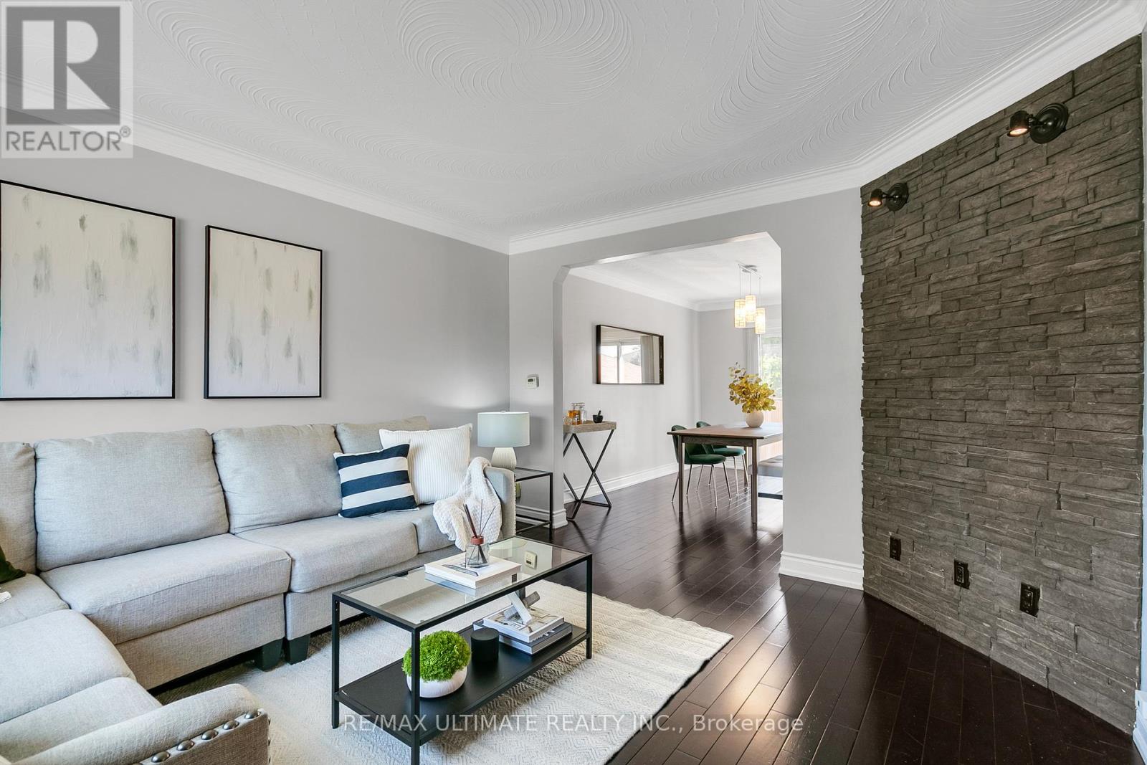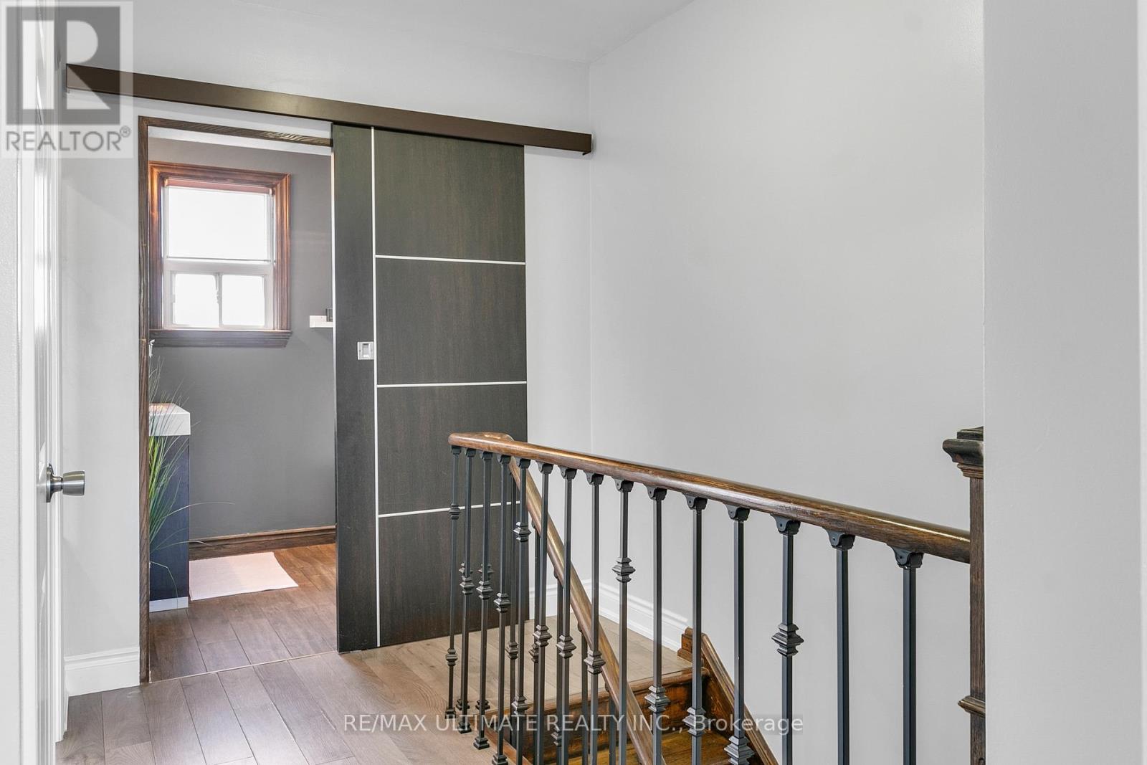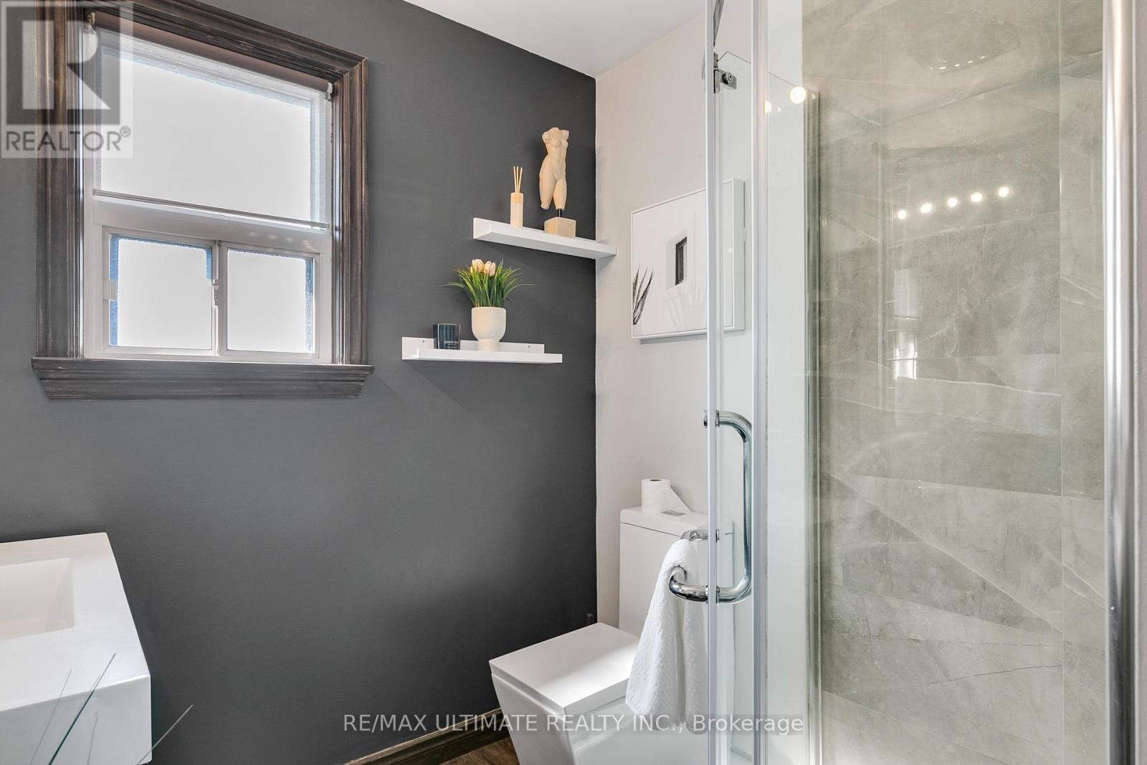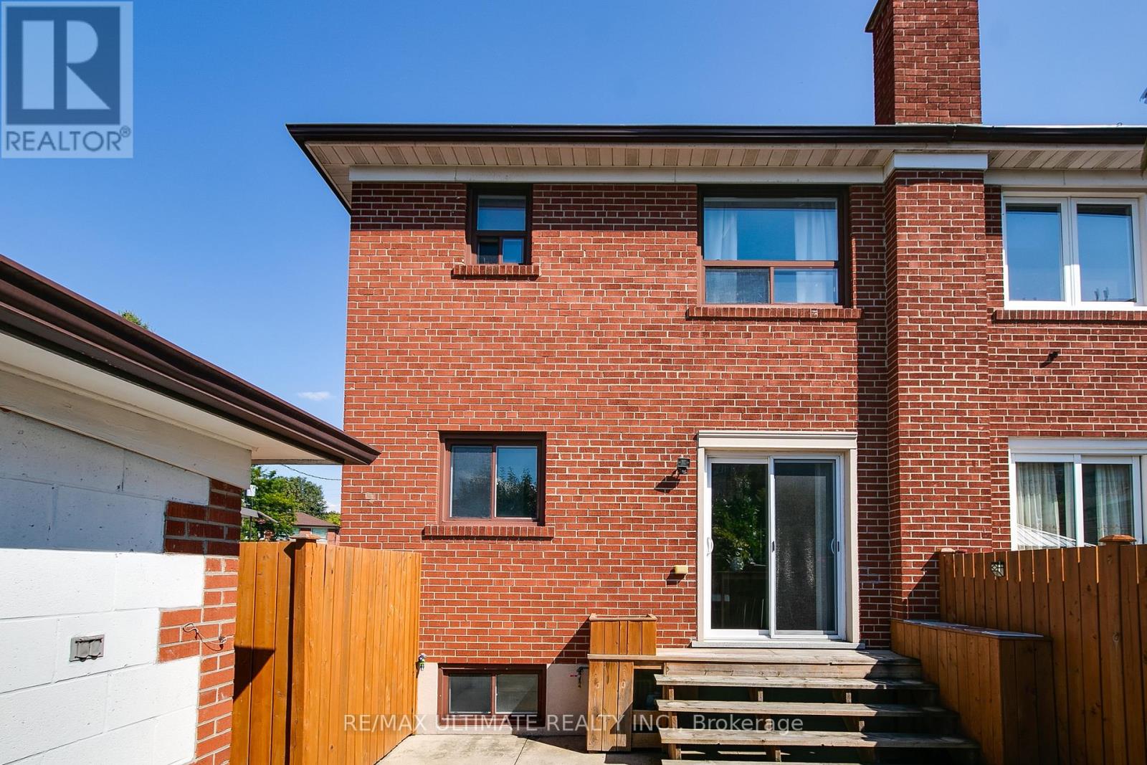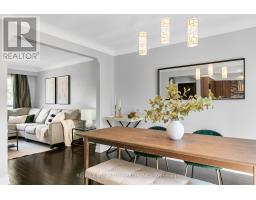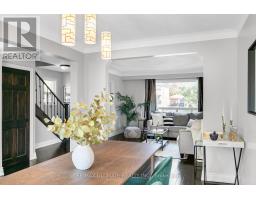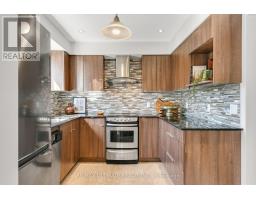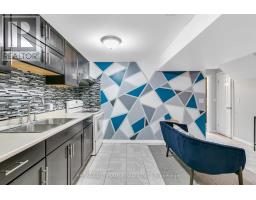57 Marlington Crescent Toronto (Downsview-Roding-Cfb), Ontario M3L 1K3
$1,049,000
Welcome to 57 Marlington Cres! This enchanting semi-detached 2-storey home boasts 3 spacious bedrooms and a basement with a separate entrance, complete with its own kitchen, bathroom, and bedroom ideal for an in-law suite. The fully insulated garage offers exciting potential as a garden suite. Step outside to your private, fenced backyard, where you'll find a charming garden brimming with grapes, apples, and pears. Perfectly positioned near public transit, shops, parks, and schools, this home marries versatility with a coveted location. Seize this exceptional opportunity to make it yours today! **** EXTRAS **** Grape Vine, Apple Tree, and Pear Tree (id:50886)
Property Details
| MLS® Number | W9355390 |
| Property Type | Single Family |
| Community Name | Downsview-Roding-CFB |
| AmenitiesNearBy | Hospital, Park, Place Of Worship, Public Transit, Schools |
| ParkingSpaceTotal | 2 |
Building
| BathroomTotal | 2 |
| BedroomsAboveGround | 3 |
| BedroomsBelowGround | 1 |
| BedroomsTotal | 4 |
| Appliances | Dishwasher, Dryer, Hood Fan, Refrigerator, Stove, Washer |
| BasementFeatures | Apartment In Basement |
| BasementType | N/a |
| ConstructionStyleAttachment | Semi-detached |
| CoolingType | Central Air Conditioning |
| FlooringType | Hardwood, Tile, Laminate |
| FoundationType | Block |
| HeatingFuel | Natural Gas |
| HeatingType | Forced Air |
| StoriesTotal | 2 |
| Type | House |
| UtilityWater | Municipal Water |
Parking
| Detached Garage |
Land
| Acreage | No |
| LandAmenities | Hospital, Park, Place Of Worship, Public Transit, Schools |
| Sewer | Sanitary Sewer |
| SizeDepth | 120 Ft |
| SizeFrontage | 31 Ft ,3 In |
| SizeIrregular | 31.25 X 120 Ft |
| SizeTotalText | 31.25 X 120 Ft|under 1/2 Acre |
Rooms
| Level | Type | Length | Width | Dimensions |
|---|---|---|---|---|
| Second Level | Primary Bedroom | 3.47 m | 3.19 m | 3.47 m x 3.19 m |
| Second Level | Bedroom 2 | 4.12 m | 2.98 m | 4.12 m x 2.98 m |
| Second Level | Bedroom 3 | 3.1 m | 2.66 m | 3.1 m x 2.66 m |
| Basement | Laundry Room | 1.54 m | 1.04 m | 1.54 m x 1.04 m |
| Basement | Living Room | 4.55 m | 3.73 m | 4.55 m x 3.73 m |
| Basement | Kitchen | 4.55 m | 3.73 m | 4.55 m x 3.73 m |
| Basement | Bathroom | 3.49 m | 2.95 m | 3.49 m x 2.95 m |
| Main Level | Living Room | 4.18 m | 3.7 m | 4.18 m x 3.7 m |
| Main Level | Dining Room | 4.07 m | 2.8 m | 4.07 m x 2.8 m |
| Main Level | Kitchen | 2.9 m | 2.8 m | 2.9 m x 2.8 m |
Utilities
| Sewer | Installed |
Interested?
Contact us for more information
Gary Fraga
Salesperson
1192 St. Clair Ave West
Toronto, Ontario M6E 1B4
Jessica Meireis
Broker
1192 St. Clair Ave West
Toronto, Ontario M6E 1B4




