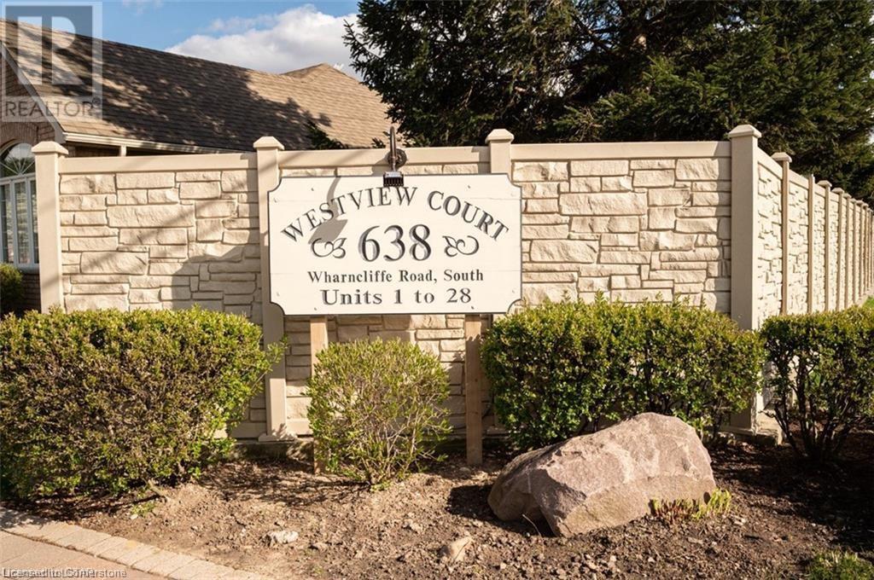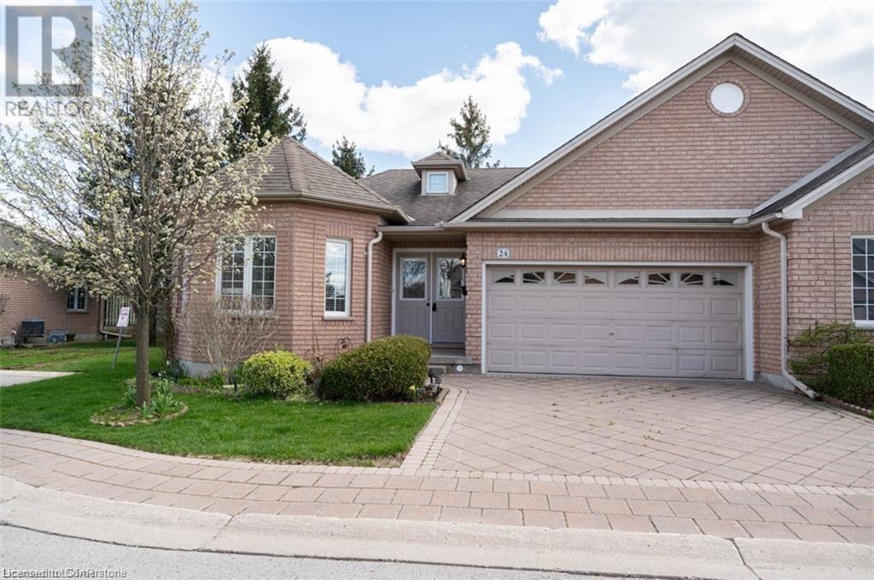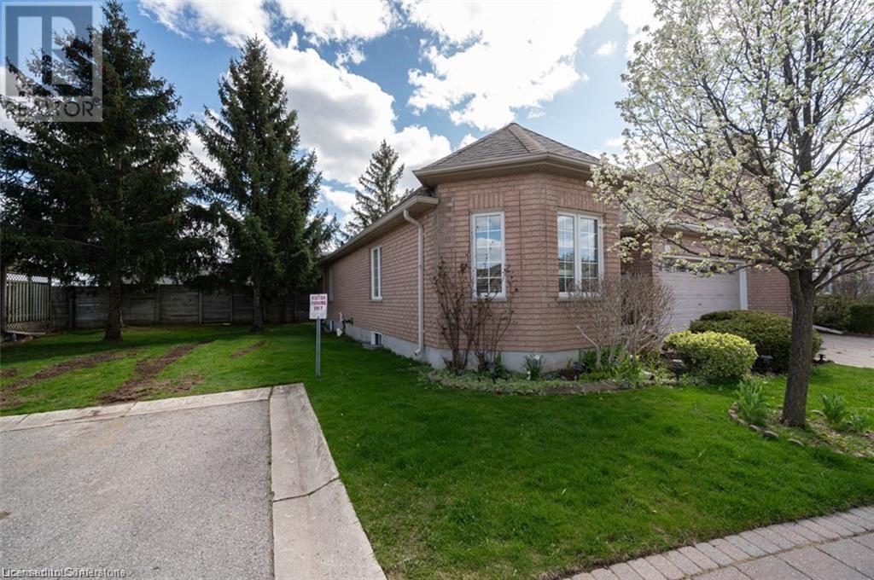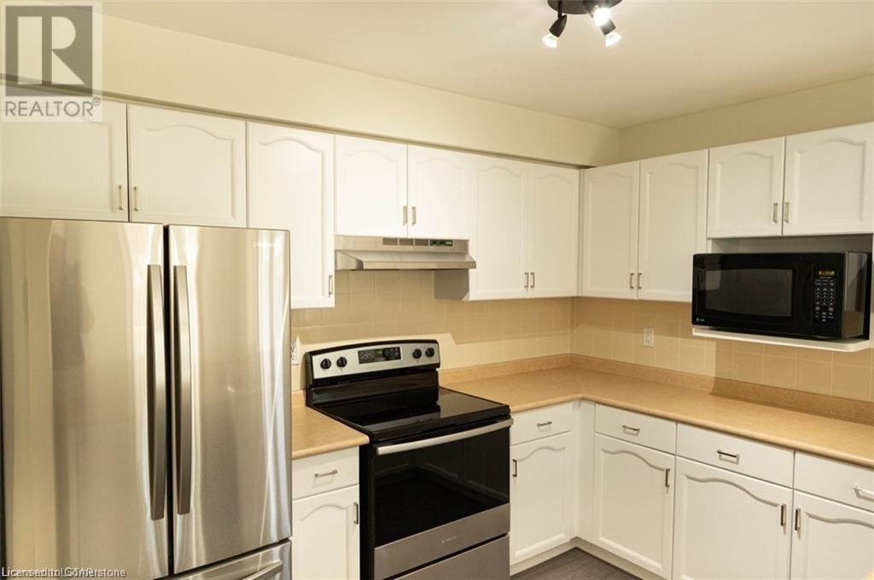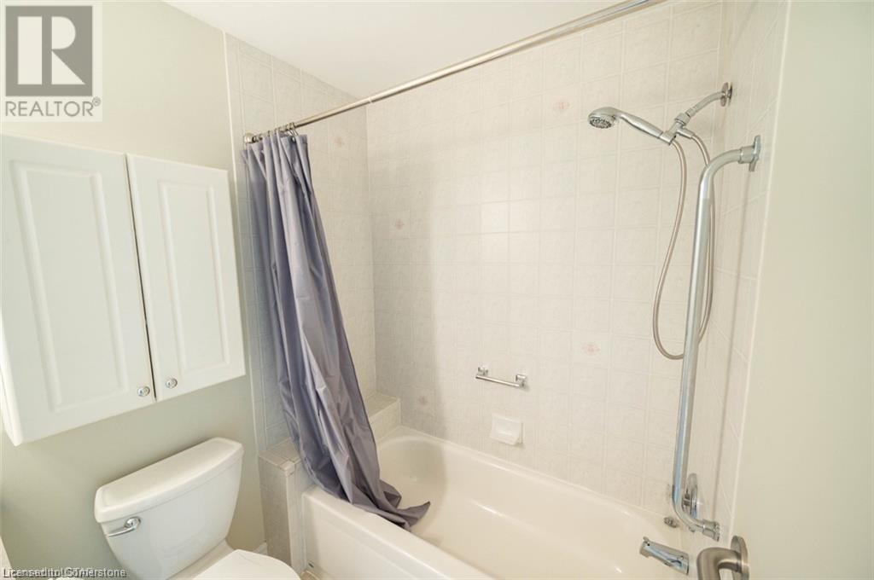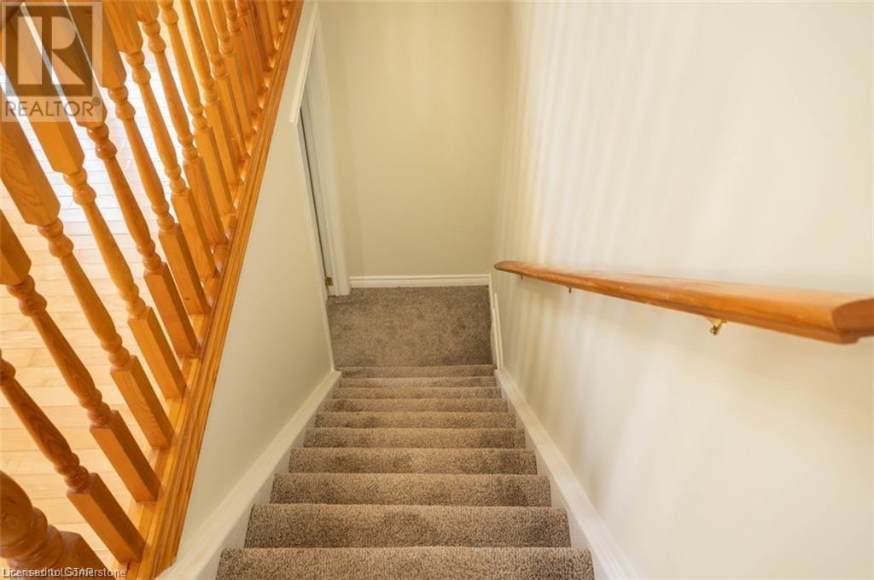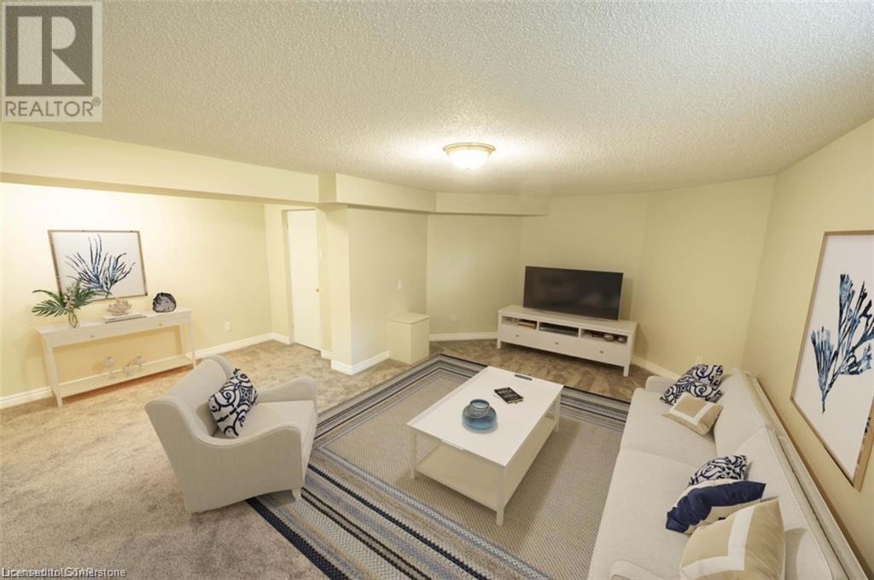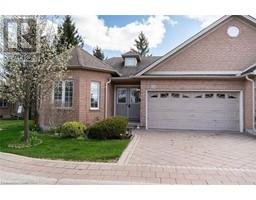638 Wharncliffe Road S Unit# 24 London, Ontario N6J 2N4
4 Bedroom
3 Bathroom
1205 sqft
Bungalow
Forced Air
$509,900Maintenance, Insurance, Parking
$500 Monthly
Maintenance, Insurance, Parking
$500 MonthlyWelcome to Westview Court! A beautiful end unit bungalow with 4 bedrooms and 3 bathrooms, close to Wortley village and plenty of amenities. Featuring a large living room flooded with natural light, two bedrooms on the main level and a big kitchen with breakfast bar & dining space overlooking the private back deck. With a fully finished basement, a wheelchair lift from the garage to the main floor and two visitor parking spaces just to the right of the home. (id:50886)
Property Details
| MLS® Number | XH4206859 |
| Property Type | Single Family |
| AmenitiesNearBy | Park, Public Transit, Schools |
| EquipmentType | Water Heater |
| Features | Paved Driveway |
| ParkingSpaceTotal | 4 |
| RentalEquipmentType | Water Heater |
Building
| BathroomTotal | 3 |
| BedroomsAboveGround | 2 |
| BedroomsBelowGround | 2 |
| BedroomsTotal | 4 |
| ArchitecturalStyle | Bungalow |
| ConstructionStyleAttachment | Attached |
| ExteriorFinish | Brick |
| HalfBathTotal | 1 |
| HeatingFuel | Natural Gas |
| HeatingType | Forced Air |
| StoriesTotal | 1 |
| SizeInterior | 1205 Sqft |
| Type | Row / Townhouse |
| UtilityWater | Municipal Water |
Parking
| Attached Garage |
Land
| Acreage | No |
| LandAmenities | Park, Public Transit, Schools |
| Sewer | Municipal Sewage System |
| SizeTotalText | Unknown |
Rooms
| Level | Type | Length | Width | Dimensions |
|---|---|---|---|---|
| Basement | 2pc Bathroom | ' x ' | ||
| Basement | Bedroom | 13'4'' x 8'9'' | ||
| Basement | Bedroom | 17'0'' x 12'0'' | ||
| Basement | Family Room | 18'11'' x 18'5'' | ||
| Main Level | Laundry Room | ' x ' | ||
| Main Level | 4pc Bathroom | ' x ' | ||
| Main Level | Bedroom | 9'10'' x 9'1'' | ||
| Main Level | 4pc Bathroom | ' x ' | ||
| Main Level | Primary Bedroom | 13' x 12'10'' | ||
| Main Level | Kitchen | 10'4'' x 10'6'' | ||
| Main Level | Dining Room | 11' x 11' | ||
| Main Level | Living Room | 23' x 22' |
https://www.realtor.ca/real-estate/27425171/638-wharncliffe-road-s-unit-24-london
Interested?
Contact us for more information
Cristina De Miranda
Salesperson
Keller Williams Complete Realty
1044 Cannon Street East
Hamilton, Ontario L8L 2H7
1044 Cannon Street East
Hamilton, Ontario L8L 2H7


