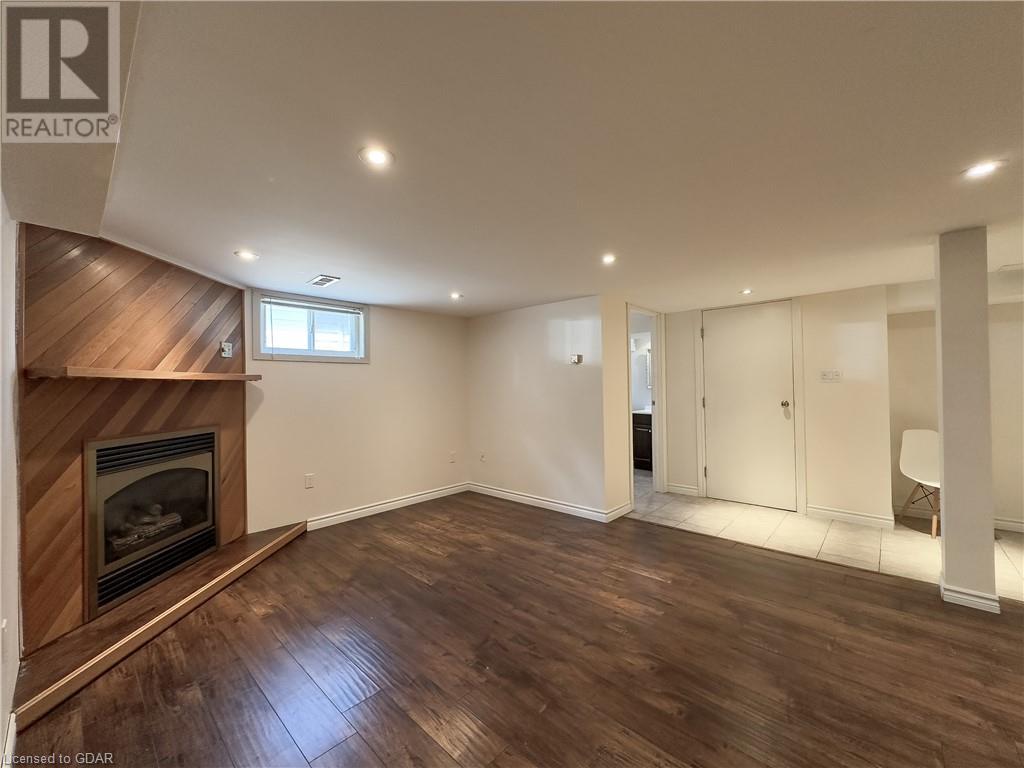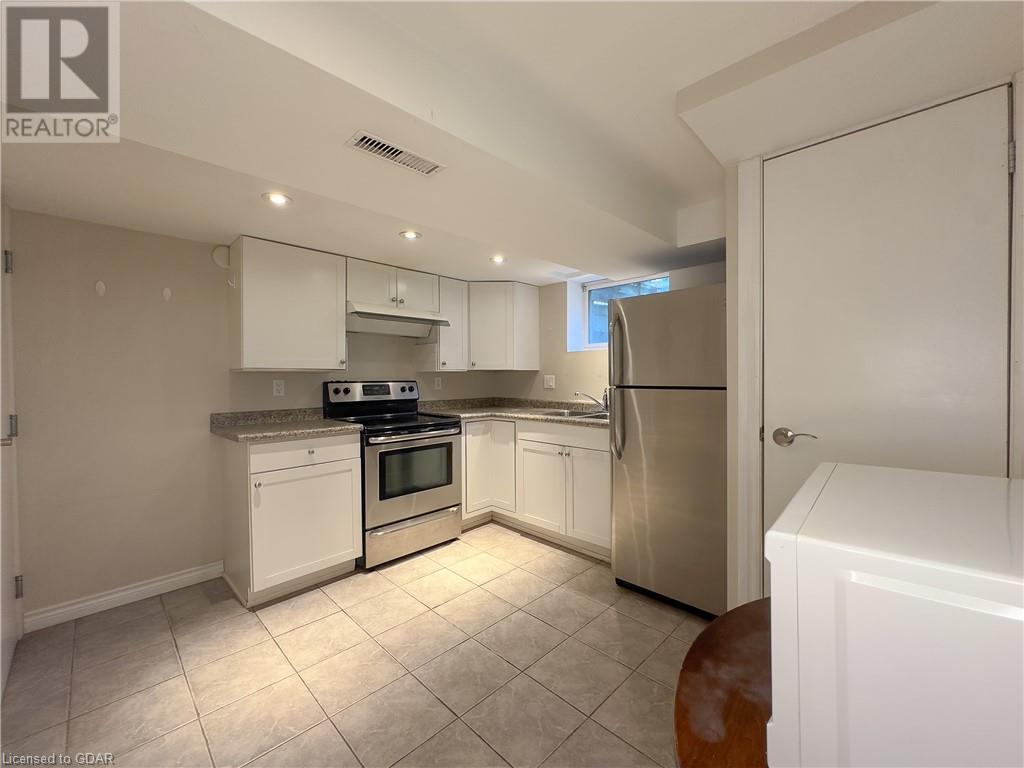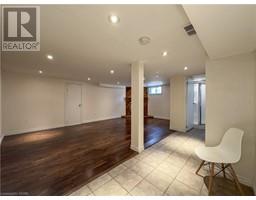17 Ottawa Crescent Unit# Basement Guelph, Ontario N1E 2A4
$1,750 Monthly
ALL UTILITIES INCLUDED. Available Oct 1st, this large and bright 1 bedroom 1 bathroom basement apartment is located on a quiet family friendly street close to many amenities like grocery stores, pharmacies, eating, Goodlife gym, and more. Parking for 1-2 vehicles, laundry, and a private entrance. Homeowner living upstairs is open to sharing internet for split cost. This apartment is a great choice for tenants who appreciate a quiet and well-maintained living space while they work to get into the housing market. Don't forget to ask the listing agent how we can help you plan your own path towards home ownership! If you’re interested in this opportunity, please reach out to schedule a viewing or for more information. Students are also welcome! (id:50886)
Property Details
| MLS® Number | 40657643 |
| Property Type | Single Family |
| AmenitiesNearBy | Hospital, Park, Playground, Public Transit, Schools |
| CommunityFeatures | Quiet Area |
| ParkingSpaceTotal | 2 |
Building
| BathroomTotal | 1 |
| BedroomsAboveGround | 1 |
| BedroomsTotal | 1 |
| Appliances | Refrigerator, Stove, Hood Fan |
| ArchitecturalStyle | Bungalow |
| BasementDevelopment | Finished |
| BasementType | Full (finished) |
| ConstructionStyleAttachment | Detached |
| CoolingType | Central Air Conditioning |
| ExteriorFinish | Brick |
| HeatingFuel | Natural Gas |
| HeatingType | Forced Air |
| StoriesTotal | 1 |
| SizeInterior | 615 Sqft |
| Type | House |
| UtilityWater | Municipal Water |
Land
| Acreage | No |
| LandAmenities | Hospital, Park, Playground, Public Transit, Schools |
| Sewer | Municipal Sewage System |
| SizeFrontage | 50 Ft |
| SizeTotalText | Unknown |
| ZoningDescription | R1b |
Rooms
| Level | Type | Length | Width | Dimensions |
|---|---|---|---|---|
| Main Level | 3pc Bathroom | 5'6'' x 8'6'' | ||
| Main Level | Primary Bedroom | 9'5'' x 9'1'' | ||
| Main Level | Kitchen | 10'5'' x 11'0'' | ||
| Main Level | Dining Room | 14'7'' x 5'6'' | ||
| Main Level | Living Room | 21'1'' x 12'3'' |
https://www.realtor.ca/real-estate/27498946/17-ottawa-crescent-unit-basement-guelph
Interested?
Contact us for more information
Dave Neill
Salesperson
201-824 Gordon Street
Guelph, Ontario N1G 1Y7



























