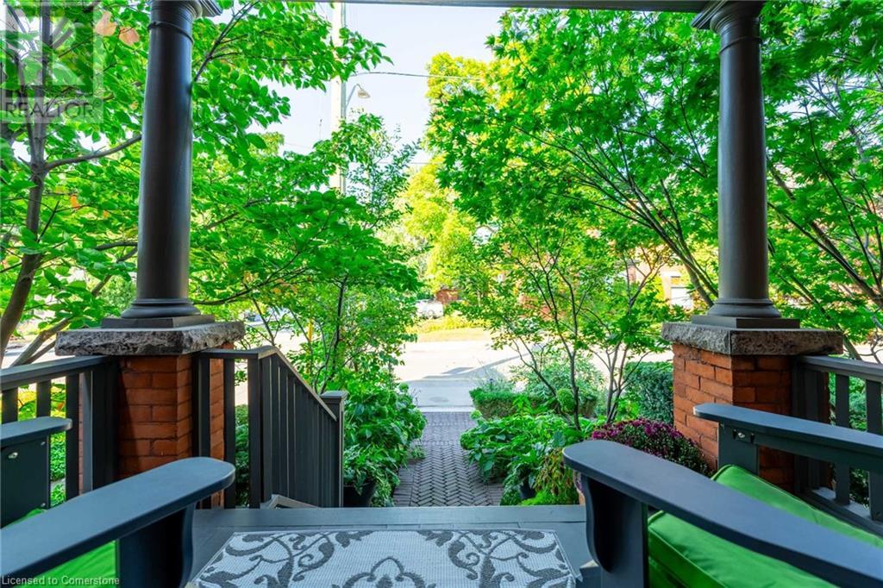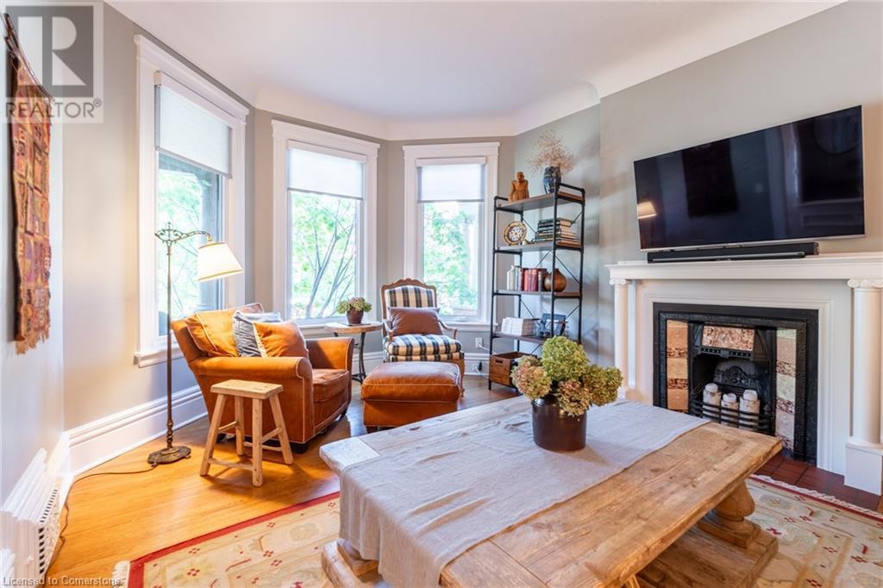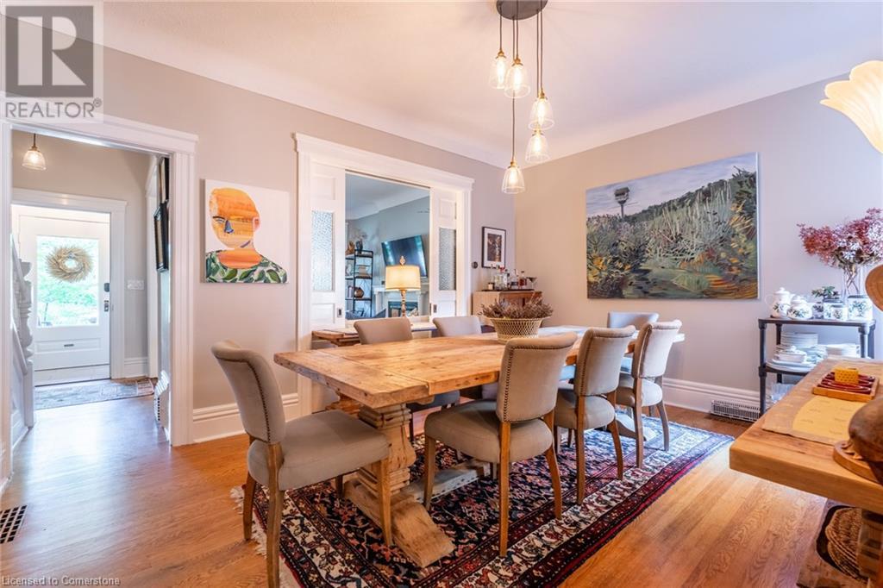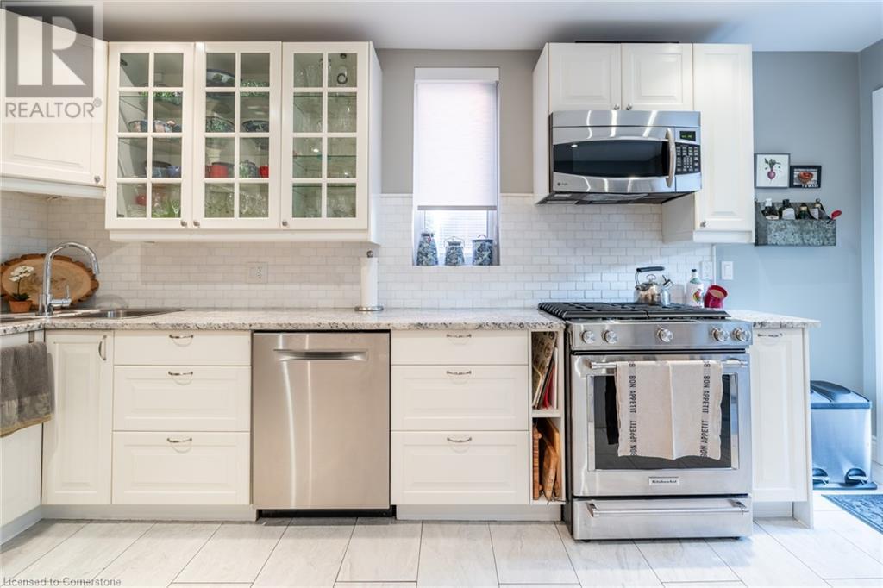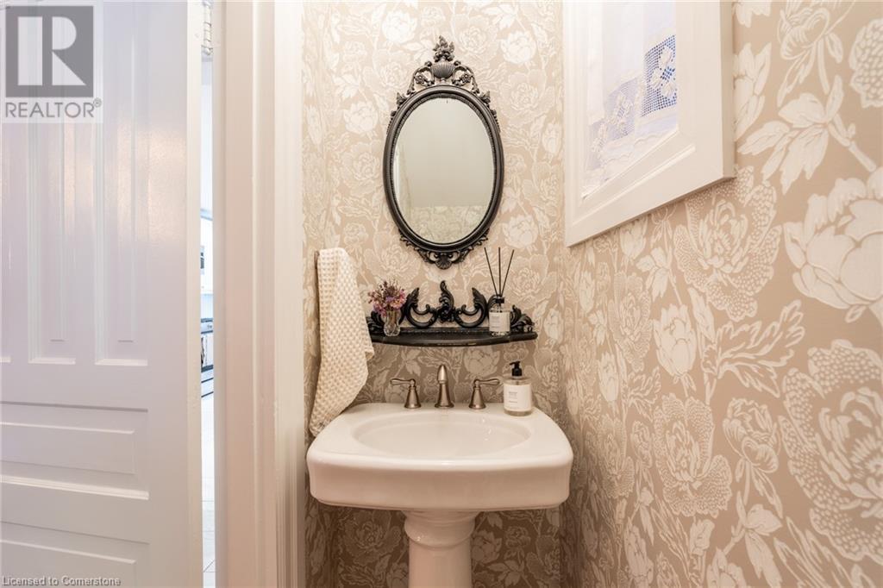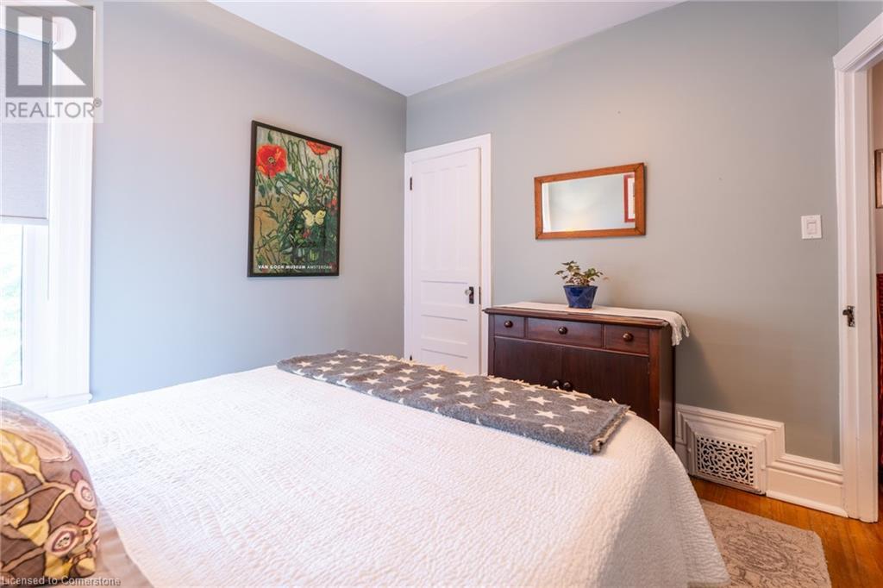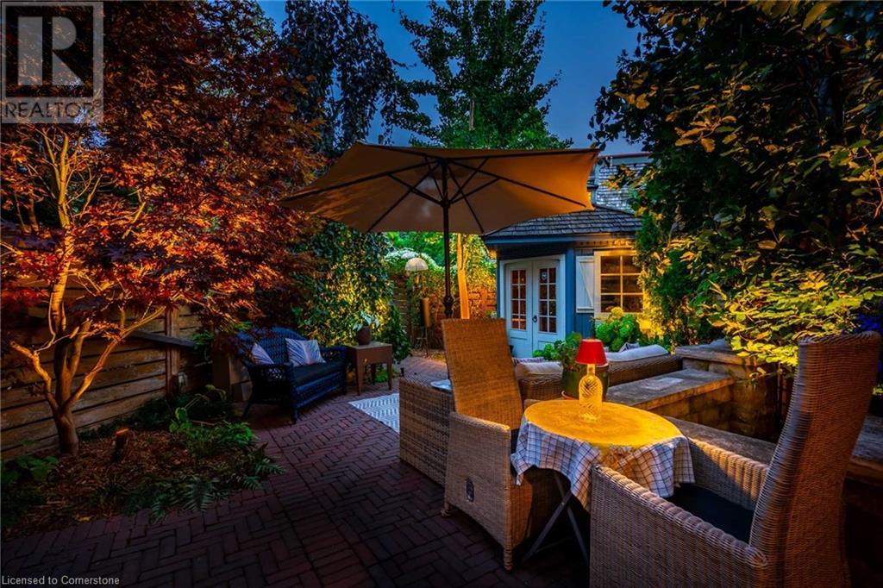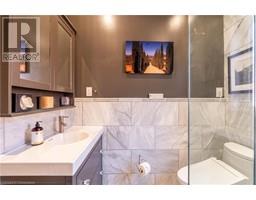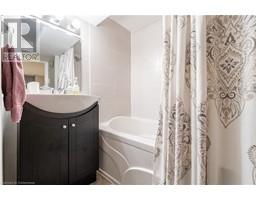141 Markland Street Hamilton, Ontario L8P 2K3
$1,199,000
Welcome to this stunning century home in one of Hamilton's finest neighbourhoods! This home offers both luxury and functionality and is just minutes from Locke Street, schools, a hospital and shopping. This elegant two and a half storey residence seamlessly blends historic charm with modern comforts. The large kitchen with heated floors is a chef's dream. The second floor is beautiful with two sizeable bedrooms and a private master dressing room with its own laundry. Venture to the third-floor loft, which is very spacious and awaits your design ideas. The lower level features a spacious in-law suite, offering a separate entrance and laundry. Relax outside in the professionally landscaped backyard which is complete with a charming gazebo, providing an ideal retreat for relaxation or gatherings. This is an opportunity to own a piece of Hamilton’s history with all the amenities of contemporary living. Don't be TOO LATE*! *REG TM. RSA. (id:50886)
Property Details
| MLS® Number | 40648451 |
| Property Type | Single Family |
| AmenitiesNearBy | Place Of Worship, Public Transit, Schools, Shopping |
| CommunityFeatures | Quiet Area |
| EquipmentType | Water Heater |
| Features | Gazebo, In-law Suite |
| ParkingSpaceTotal | 1 |
| RentalEquipmentType | Water Heater |
Building
| BathroomTotal | 3 |
| BedroomsAboveGround | 2 |
| BedroomsBelowGround | 1 |
| BedroomsTotal | 3 |
| Appliances | Dishwasher, Dryer, Microwave, Refrigerator, Washer, Gas Stove(s), Hood Fan, Window Coverings, Wine Fridge |
| BasementDevelopment | Finished |
| BasementType | Full (finished) |
| ConstructedDate | 1905 |
| ConstructionMaterial | Wood Frame |
| ConstructionStyleAttachment | Detached |
| CoolingType | Central Air Conditioning |
| ExteriorFinish | Brick, Wood |
| FoundationType | Stone |
| HalfBathTotal | 1 |
| HeatingFuel | Natural Gas |
| HeatingType | Forced Air, Heat Pump |
| StoriesTotal | 3 |
| SizeInterior | 2216 Sqft |
| Type | House |
| UtilityWater | Municipal Water |
Land
| AccessType | Road Access |
| Acreage | No |
| LandAmenities | Place Of Worship, Public Transit, Schools, Shopping |
| Sewer | Municipal Sewage System |
| SizeDepth | 120 Ft |
| SizeFrontage | 22 Ft |
| SizeTotalText | Under 1/2 Acre |
| ZoningDescription | D |
Rooms
| Level | Type | Length | Width | Dimensions |
|---|---|---|---|---|
| Second Level | 4pc Bathroom | Measurements not available | ||
| Second Level | Other | 11' x 12' | ||
| Second Level | Bedroom | 18'0'' x 15'0'' | ||
| Second Level | Primary Bedroom | 18'0'' x 15'6'' | ||
| Third Level | Den | 13'0'' x 12'0'' | ||
| Third Level | Loft | 25'0'' x 12'0'' | ||
| Basement | Bedroom | 16'0'' x 10'0'' | ||
| Basement | Sitting Room | 9'0'' x 10'0'' | ||
| Basement | Kitchen | 16'0'' x 8'0'' | ||
| Basement | 4pc Bathroom | Measurements not available | ||
| Main Level | 2pc Bathroom | Measurements not available | ||
| Main Level | Eat In Kitchen | 16' x 10' | ||
| Main Level | Dining Room | 15'0'' x 11'0'' | ||
| Main Level | Living Room | 17'0'' x 12'0'' | ||
| Main Level | Foyer | Measurements not available |
https://www.realtor.ca/real-estate/27430982/141-markland-street-hamilton
Interested?
Contact us for more information
Drew Woolcott
Broker
#1b-493 Dundas Street E.
Waterdown, Ontario L0R 2H1






