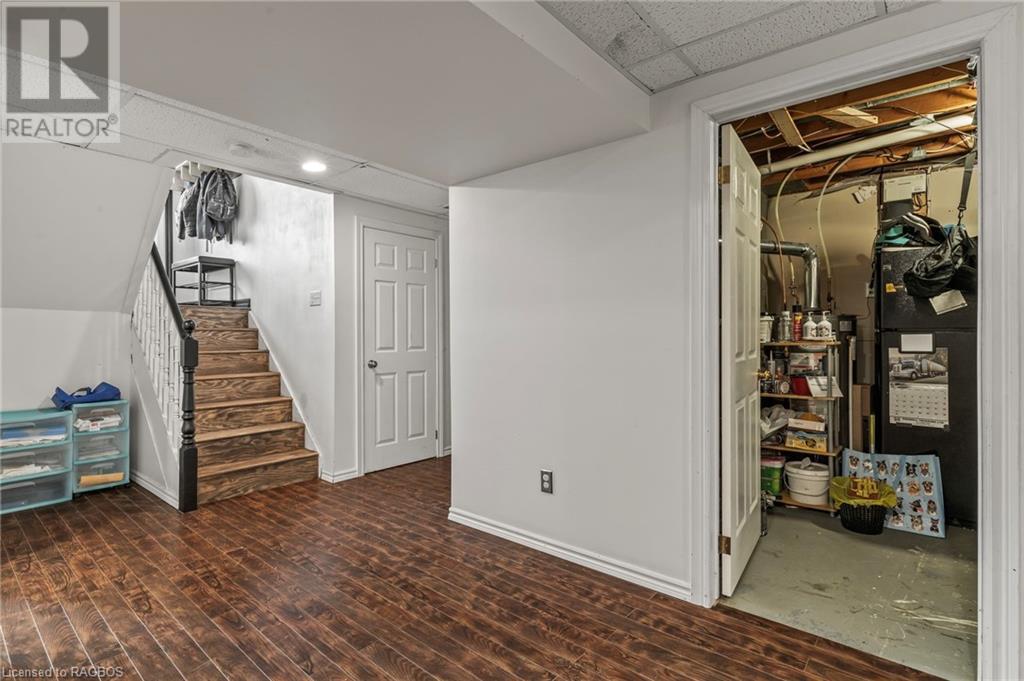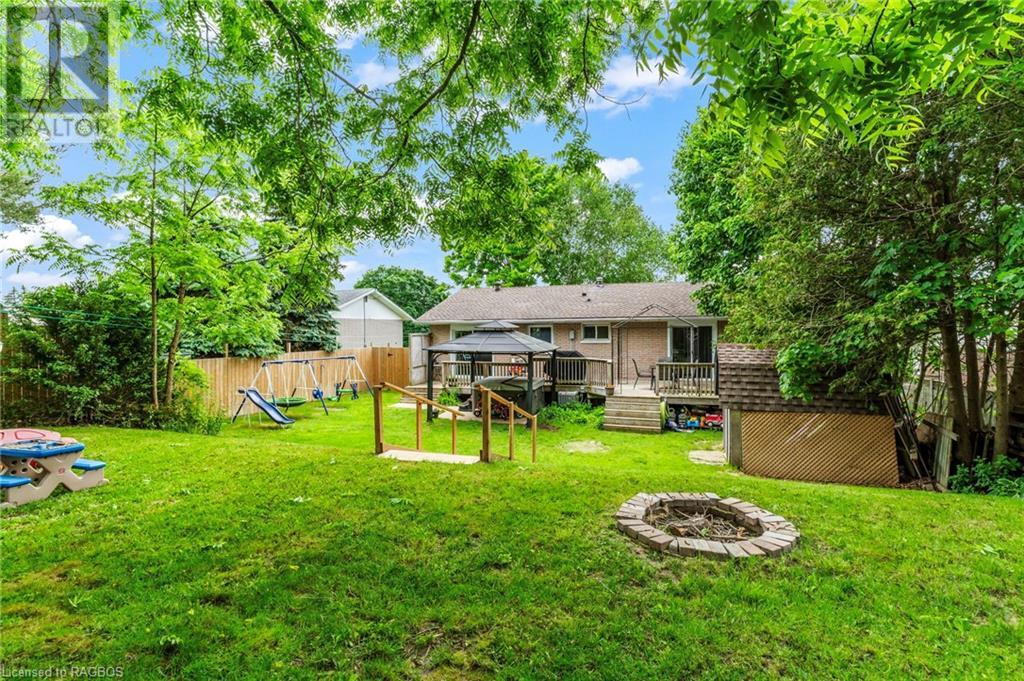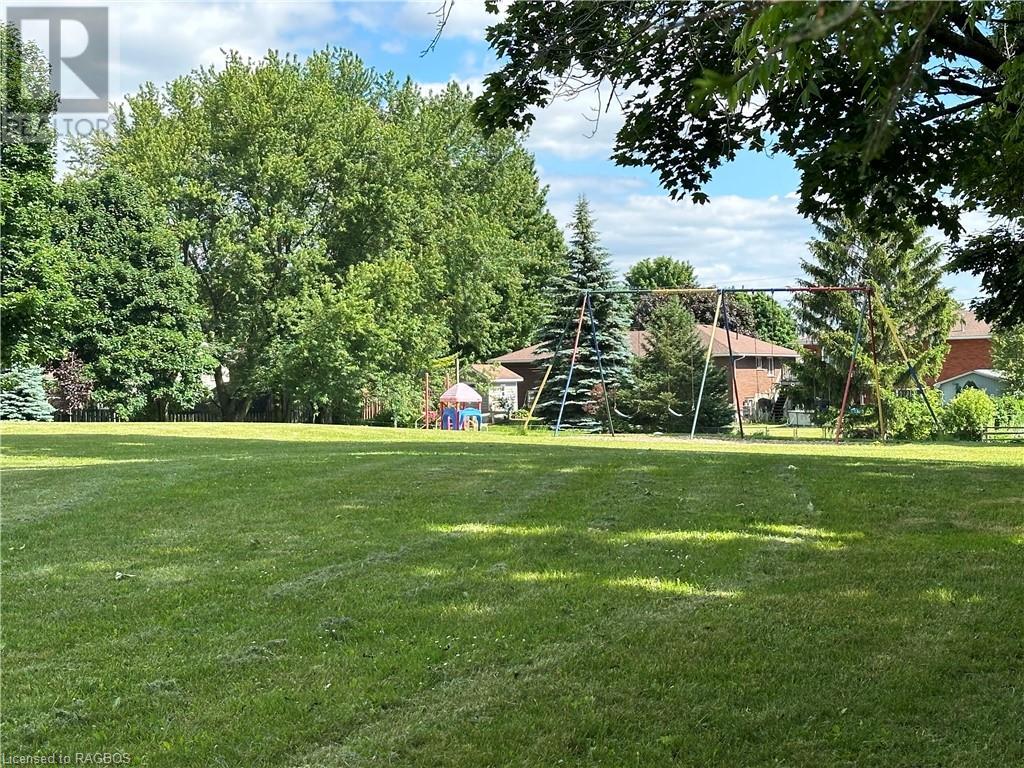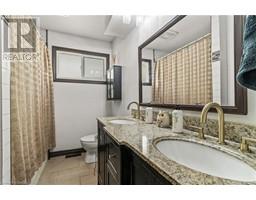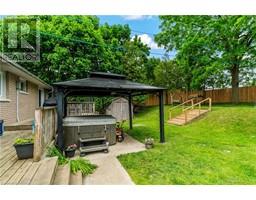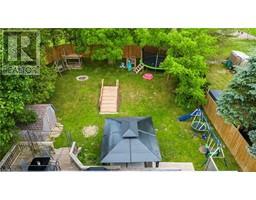529 19th Avenue Hanover, Ontario N4N 3G4
$524,900
Remodelled raised bungalow situated on a quiet street with a large fenced yard backing onto a park located close to amenities is ready for you to move right in! This 3+1 bedroom home features an open concept design with new a kitchen - appliance package, large center island with quartz countertop, living room with beautiful big picture window, dining area with sliding doors to a lovely deck with hot tub, gazebo, mature trees & storage shed with hydro, newer flooring, 2 updated bathrooms, finished lower level with storage and access to deep garage. Additional features include new central A/C & furnace in 2023, updated plumbing and new water softener in 2023. Such a convenient home and location for all to enjoy! (id:50886)
Property Details
| MLS® Number | 40598304 |
| Property Type | Single Family |
| AmenitiesNearBy | Hospital, Playground, Schools, Shopping |
| CommunicationType | Fiber |
| CommunityFeatures | Community Centre |
| EquipmentType | Water Heater |
| Features | Automatic Garage Door Opener |
| ParkingSpaceTotal | 5 |
| RentalEquipmentType | Water Heater |
| Structure | Shed |
Building
| BathroomTotal | 2 |
| BedroomsAboveGround | 3 |
| BedroomsBelowGround | 1 |
| BedroomsTotal | 4 |
| Appliances | Dishwasher, Dryer, Refrigerator, Stove, Water Softener, Washer, Microwave Built-in, Garage Door Opener, Hot Tub |
| ArchitecturalStyle | Raised Bungalow |
| BasementDevelopment | Finished |
| BasementType | Full (finished) |
| ConstructionStyleAttachment | Detached |
| ExteriorFinish | Brick, Vinyl Siding |
| FireProtection | Smoke Detectors |
| FoundationType | Poured Concrete |
| HalfBathTotal | 1 |
| HeatingFuel | Natural Gas |
| HeatingType | Forced Air |
| StoriesTotal | 1 |
| SizeInterior | 1575 Sqft |
| Type | House |
| UtilityWater | Municipal Water |
Parking
| Attached Garage |
Land
| AccessType | Road Access |
| Acreage | No |
| FenceType | Fence |
| LandAmenities | Hospital, Playground, Schools, Shopping |
| LandscapeFeatures | Landscaped |
| Sewer | Municipal Sewage System |
| SizeDepth | 130 Ft |
| SizeFrontage | 60 Ft |
| SizeTotalText | Under 1/2 Acre |
| ZoningDescription | R1 |
Rooms
| Level | Type | Length | Width | Dimensions |
|---|---|---|---|---|
| Lower Level | 2pc Bathroom | Measurements not available | ||
| Lower Level | Laundry Room | 8'0'' x 13'7'' | ||
| Lower Level | Bonus Room | 6'6'' x 9'3'' | ||
| Lower Level | Bedroom | 11'5'' x 13'7'' | ||
| Lower Level | Recreation Room | 18'1'' x 14'3'' | ||
| Main Level | 5pc Bathroom | Measurements not available | ||
| Main Level | Bedroom | 8'2'' x 11'3'' | ||
| Main Level | Bedroom | 8'11'' x 14'6'' | ||
| Main Level | Primary Bedroom | 11'3'' x 13'4'' | ||
| Main Level | Living Room | 11'5'' x 14'4'' | ||
| Main Level | Dining Room | 9'2'' x 16'8'' | ||
| Main Level | Kitchen | 9'11'' x 16'8'' |
Utilities
| Cable | Available |
| Electricity | Available |
| Natural Gas | Available |
| Telephone | Available |
https://www.realtor.ca/real-estate/27002078/529-19th-avenue-hanover
Interested?
Contact us for more information
Stephanie Hocking
Broker
425 10th Street, Unit 6
Hanover, Ontario N4N 1P8













