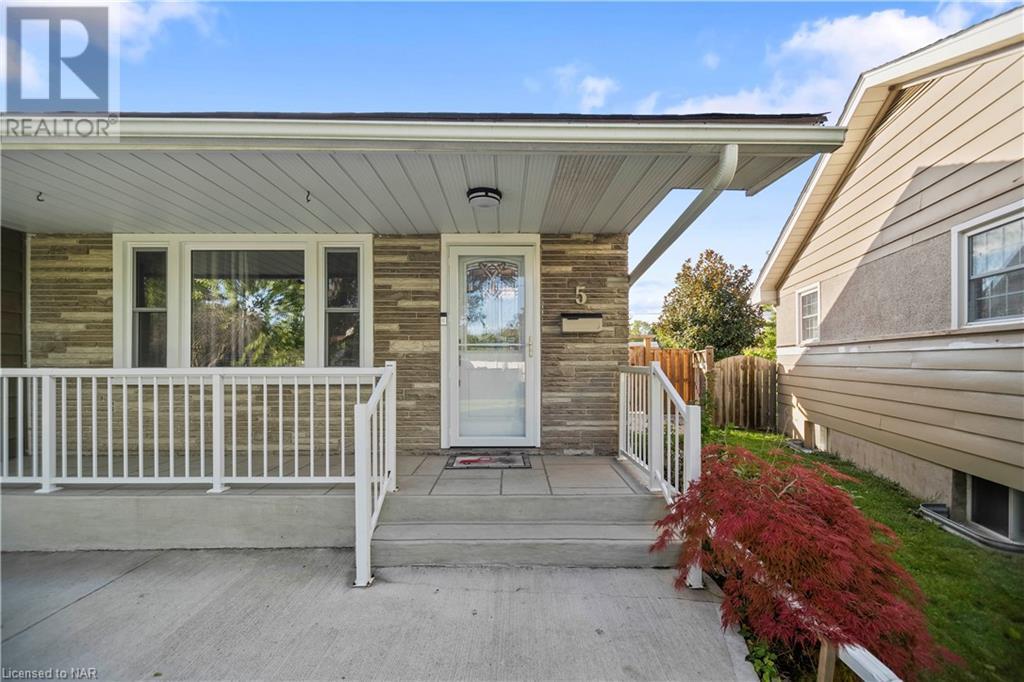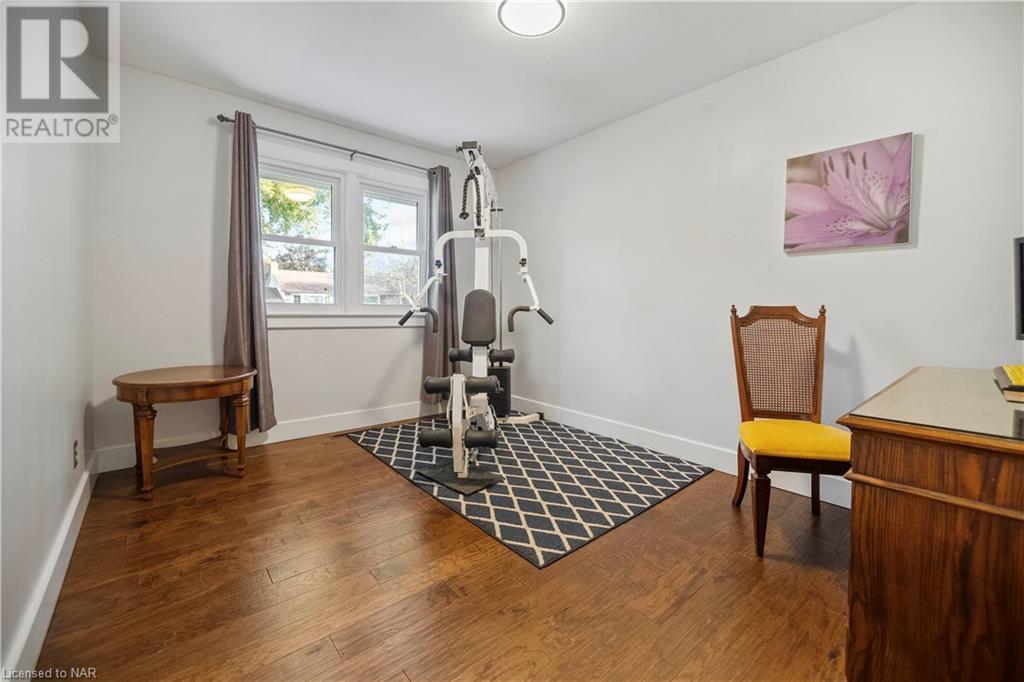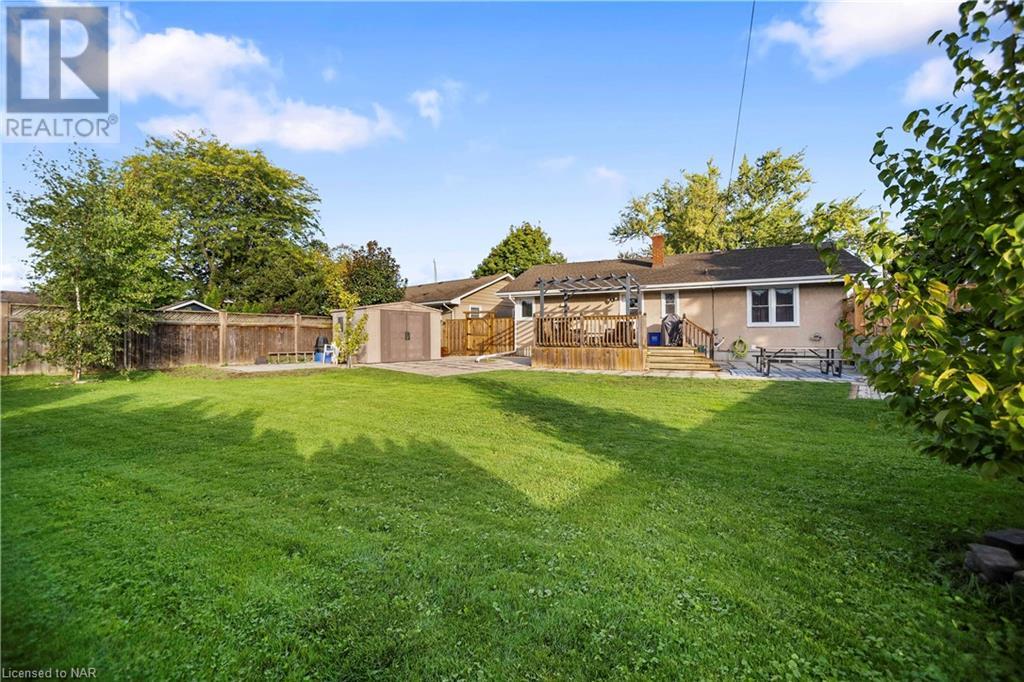5 Draper Drive St. Catharines, Ontario L2N 2Y3
$699,900
Located in a desirable North End neighbourhood, this beautiful bungalow offers over 1000 sq ft of both comfort and convenience. You’ll love the quiet, tree-lined streets and friendly community feel, all while being just steps from parks, schools, shopping, and restaurants. Recent updates include new windows 2022, a furnace 2024, tankless water heater, driveway 2021, walk-in shower in 2023 and insulation in the attic for modern efficiency. The kitchen is prepped for a gas stove with a hookup ready to go. Perfectly positioned close to all amenities and public transit, this move-in-ready home combines suburban tranquility with easy access to everything you need. Don't miss out on this wonderful opportunity! (id:50886)
Property Details
| MLS® Number | 40656919 |
| Property Type | Single Family |
| AmenitiesNearBy | Schools, Shopping |
| CommunityFeatures | Quiet Area |
| EquipmentType | Water Heater |
| ParkingSpaceTotal | 5 |
| RentalEquipmentType | Water Heater |
Building
| BathroomTotal | 2 |
| BedroomsAboveGround | 3 |
| BedroomsBelowGround | 1 |
| BedroomsTotal | 4 |
| Appliances | Dishwasher, Dryer, Refrigerator, Washer, Hot Tub |
| ArchitecturalStyle | Bungalow |
| BasementDevelopment | Finished |
| BasementType | Full (finished) |
| ConstructedDate | 1954 |
| ConstructionStyleAttachment | Detached |
| CoolingType | Central Air Conditioning |
| ExteriorFinish | Brick Veneer |
| FoundationType | Poured Concrete |
| HeatingFuel | Natural Gas |
| HeatingType | Forced Air |
| StoriesTotal | 1 |
| SizeInterior | 1060 Sqft |
| Type | House |
| UtilityWater | Municipal Water |
Land
| Acreage | No |
| LandAmenities | Schools, Shopping |
| Sewer | Municipal Sewage System |
| SizeDepth | 128 Ft |
| SizeFrontage | 65 Ft |
| SizeTotalText | Under 1/2 Acre |
| ZoningDescription | R1 |
Rooms
| Level | Type | Length | Width | Dimensions |
|---|---|---|---|---|
| Lower Level | 3pc Bathroom | Measurements not available | ||
| Lower Level | Bedroom | 9'9'' x 13'7'' | ||
| Lower Level | Recreation Room | 27'0'' x 17'7'' | ||
| Main Level | 4pc Bathroom | Measurements not available | ||
| Main Level | Bedroom | 9'7'' x 9'9'' | ||
| Main Level | Bedroom | 9'7'' x 13'2'' | ||
| Main Level | Bedroom | 10'0'' x 11'9'' | ||
| Main Level | Kitchen | 9'9'' x 14'6'' | ||
| Main Level | Living Room | 19'4'' x 13'2'' |
https://www.realtor.ca/real-estate/27503561/5-draper-drive-st-catharines
Interested?
Contact us for more information
Terence Davids
Salesperson
261 Martindale Rd., Unit 14c
St. Catharines, Ontario L2W 1A2
Shawn Delaat
Salesperson
261 Martindale Road Unit 12a
St. Catharines, Ontario L2W 1A2





















































