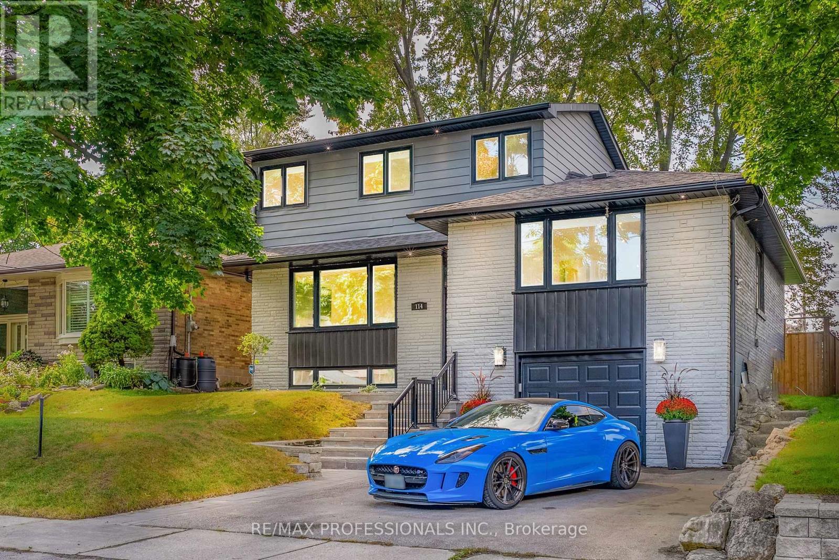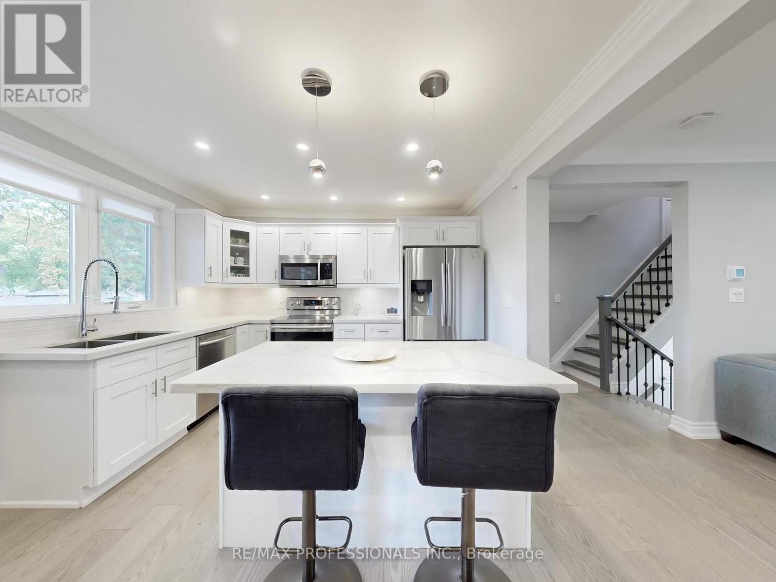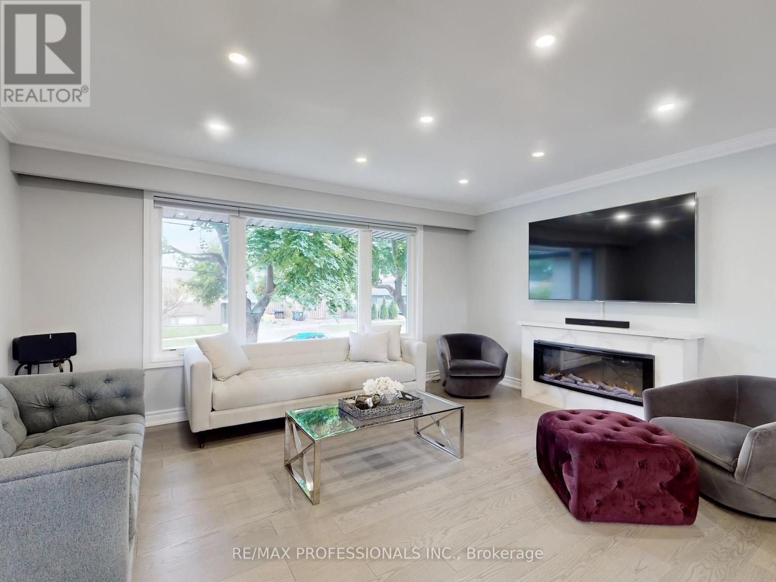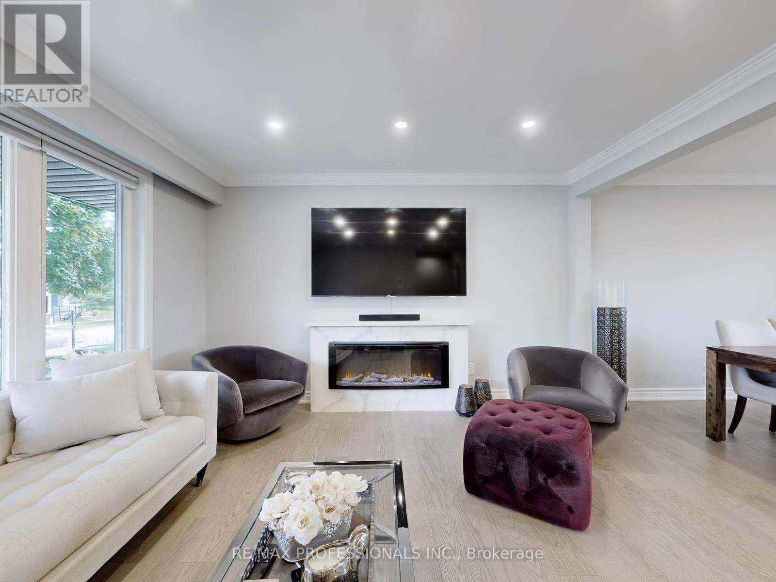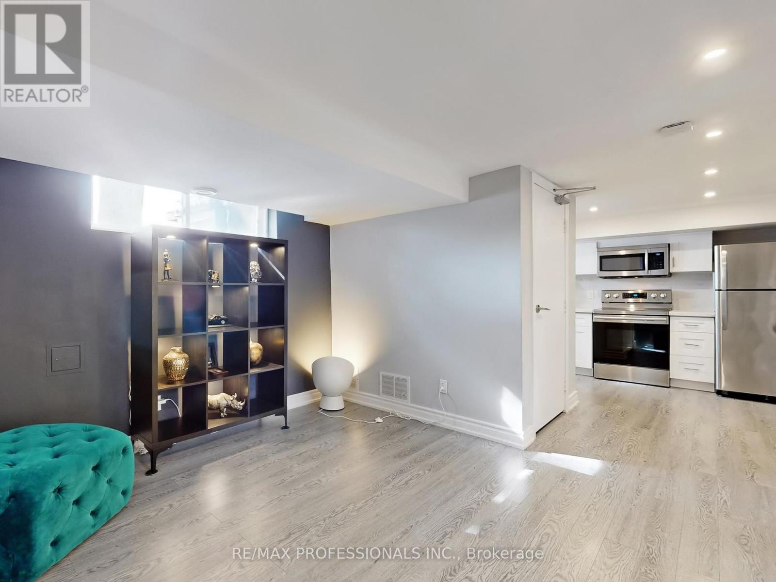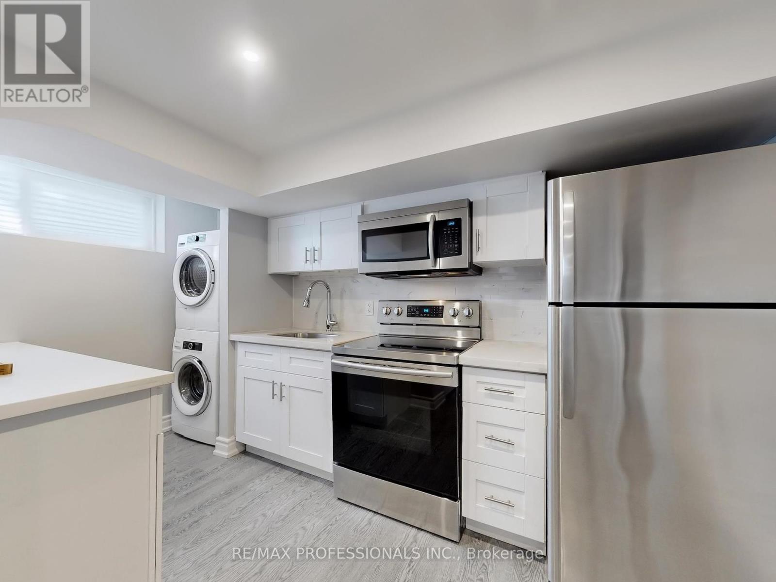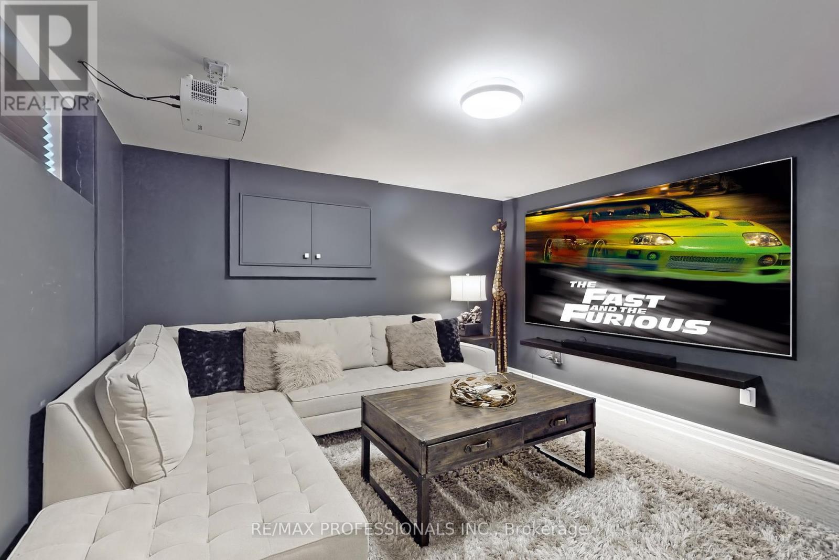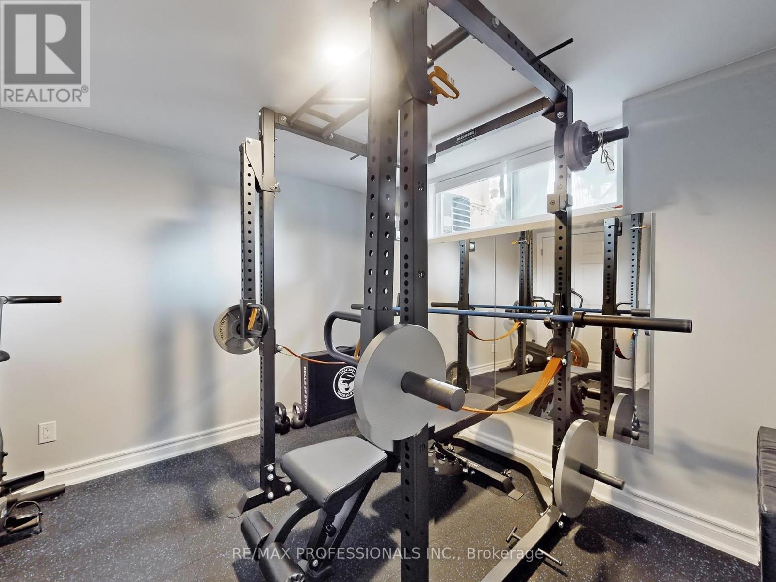114 Saskatoon Drive Toronto (Kingsview Village-The Westway), Ontario M9P 2G4
$1,599,900
Welcome to your dream home! This stylish and spacious 4+2 bedroom, 4 bath home has been meticulously renovated & maintained from top to bottom, offering a truly turnkey experience. The stunning open-concept kitchen, complete with a walkout to the backyard, is perfect for entertaining and flows effortlessly into bright living areas filled with natural light.The second-floor private primary bedroom with ensuite provides a luxurious escape, while the finished basement unit features a full kitchen, two additional bedrooms, a bathroom, and laundry facilities, making it perfect for guests, entertaining, or potential rental income.With 3 dedicated parking spaces, convenience is at your fingertips. Ideally located within walking distance of excellent schools, parks, TTC, Starbucks & shopping, this home also offers easy access to highways, UP Express, GO Train, and the airport. Don't miss out on this fantastic opportunity. (id:50886)
Property Details
| MLS® Number | W9381997 |
| Property Type | Single Family |
| Community Name | Kingsview Village-The Westway |
| ParkingSpaceTotal | 3 |
Building
| BathroomTotal | 4 |
| BedroomsAboveGround | 4 |
| BedroomsBelowGround | 2 |
| BedroomsTotal | 6 |
| Amenities | Fireplace(s) |
| Appliances | Dishwasher, Dryer, Microwave, Range, Refrigerator, Stove, Washer |
| BasementDevelopment | Finished |
| BasementType | N/a (finished) |
| ConstructionStyleAttachment | Detached |
| CoolingType | Central Air Conditioning |
| ExteriorFinish | Brick |
| FireplacePresent | Yes |
| FireplaceTotal | 2 |
| FlooringType | Laminate, Hardwood |
| FoundationType | Block |
| HalfBathTotal | 1 |
| HeatingFuel | Natural Gas |
| HeatingType | Forced Air |
| StoriesTotal | 2 |
| Type | House |
| UtilityWater | Municipal Water |
Parking
| Garage |
Land
| Acreage | No |
| Sewer | Sanitary Sewer |
| SizeDepth | 120 Ft |
| SizeFrontage | 50 Ft |
| SizeIrregular | 50 X 120 Ft |
| SizeTotalText | 50 X 120 Ft |
Rooms
| Level | Type | Length | Width | Dimensions |
|---|---|---|---|---|
| Second Level | Primary Bedroom | 5.21 m | 4.45 m | 5.21 m x 4.45 m |
| Basement | Bedroom | 2.97 m | 3.71 m | 2.97 m x 3.71 m |
| Basement | Living Room | 4.17 m | 3.25 m | 4.17 m x 3.25 m |
| Basement | Kitchen | 3.96 m | 2.11 m | 3.96 m x 2.11 m |
| Basement | Bedroom 5 | 4.55 m | 3.86 m | 4.55 m x 3.86 m |
| Main Level | Kitchen | 3.53 m | 2.92 m | 3.53 m x 2.92 m |
| Main Level | Dining Room | 3.71 m | 3.58 m | 3.71 m x 3.58 m |
| Main Level | Living Room | 5.03 m | 4.06 m | 5.03 m x 4.06 m |
| Main Level | Bedroom 2 | 4.14 m | 3.28 m | 4.14 m x 3.28 m |
| Main Level | Bedroom 3 | 3.07 m | 3 m | 3.07 m x 3 m |
| Main Level | Bedroom 4 | 3.07 m | 3.38 m | 3.07 m x 3.38 m |
Interested?
Contact us for more information
Martin Eckert
Salesperson
1 East Mall Cres Unit D-3-C
Toronto, Ontario M9B 6G8


