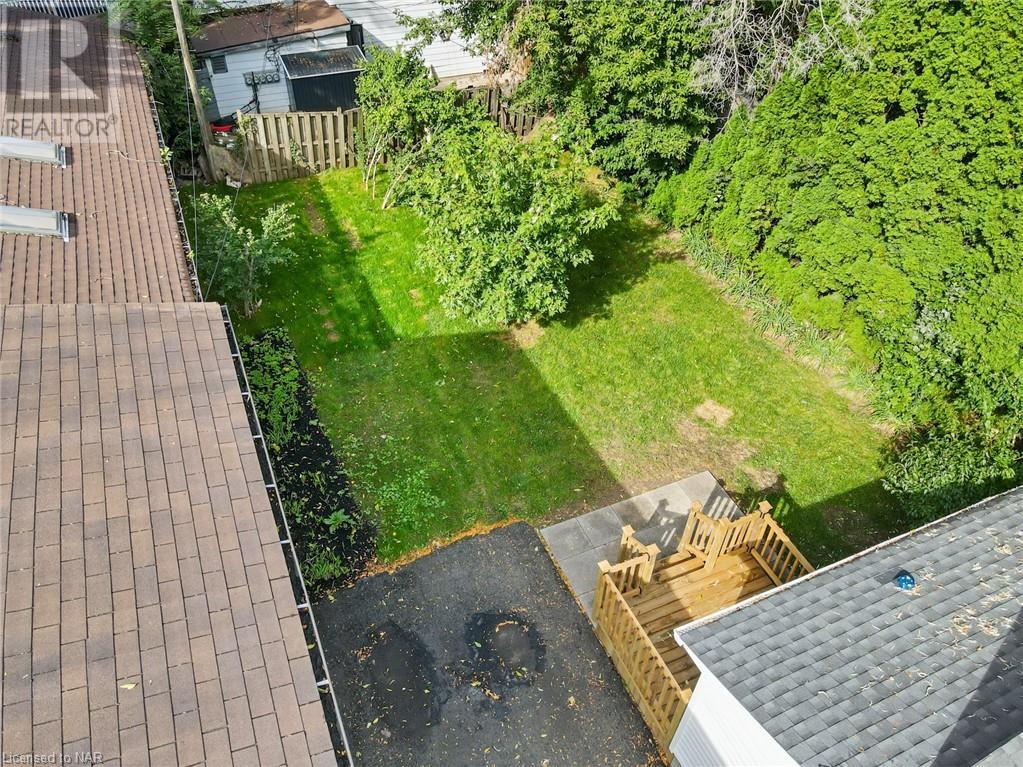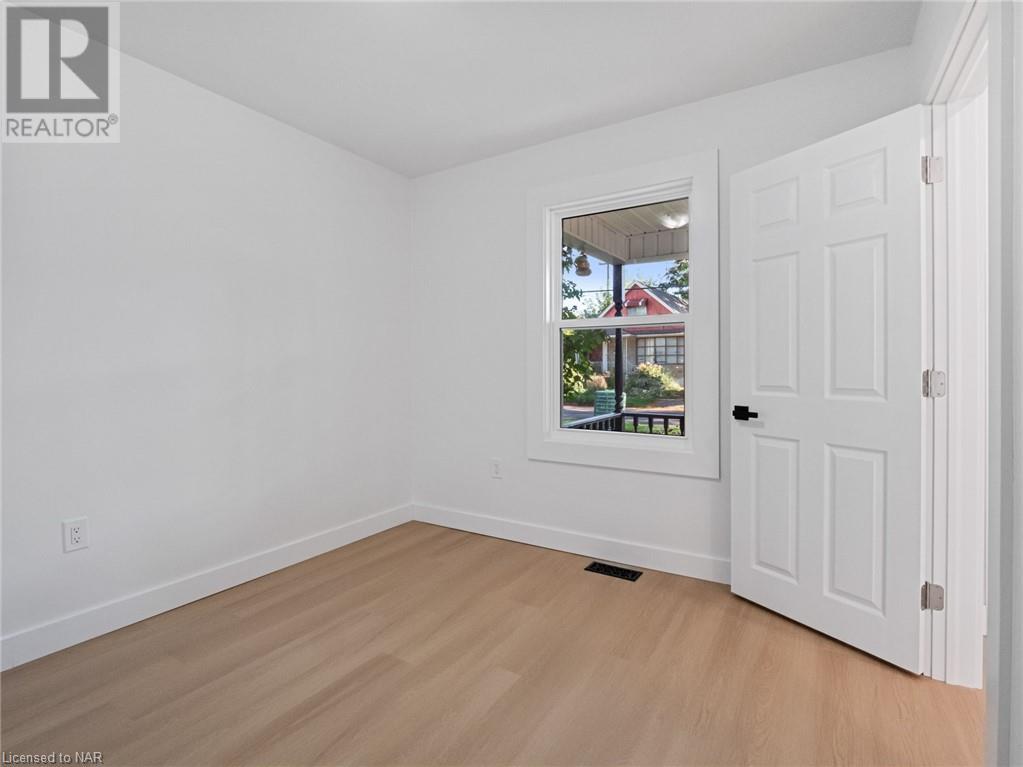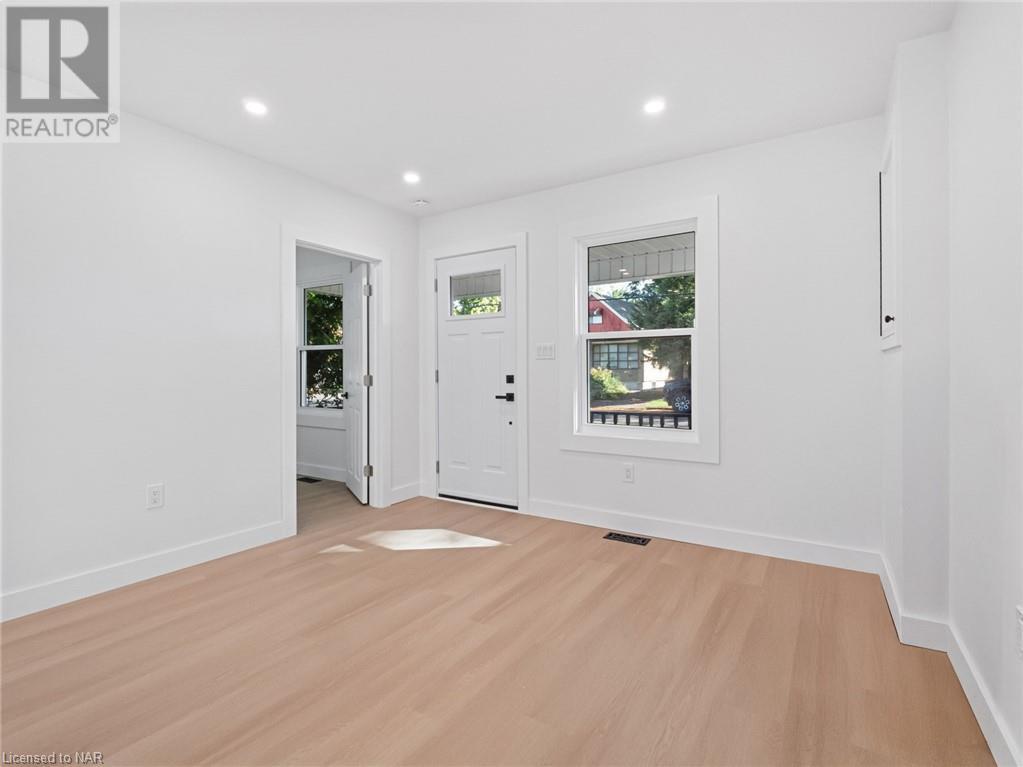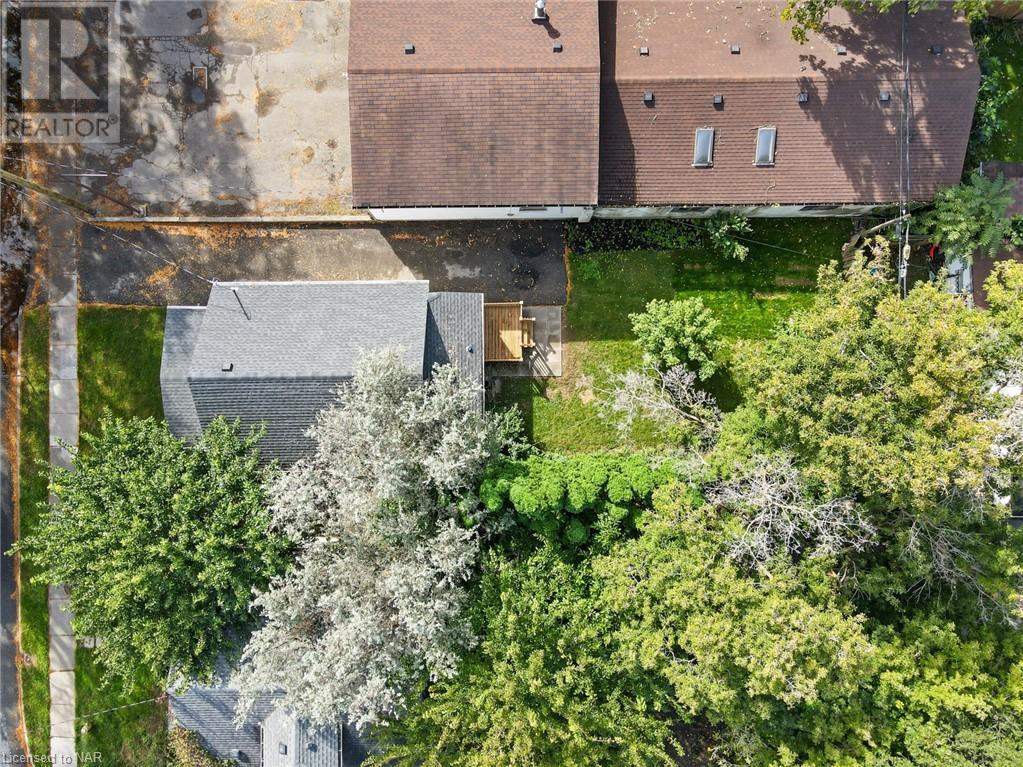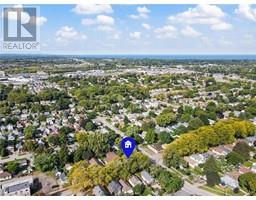175 York Street St. Catharines, Ontario L2R 6G1
$449,000
Welcome to 175 York Street! This completely renovated 2-bedroom bungalow in downtown St. Catharines features an inviting front porch and a spacious driveway. Inside, a bright living room welcomes you, seamlessly connecting to an eat-in kitchen. Both bedrooms and laundry facilities are conveniently located on the main floor, making it ideal for empty nesters or first-time homebuyers. This home has undergone extensive renovations, including new siding, exterior doors, windows, and a new back deck. The interior has been completely remodeled, featuring all-new drywall and insulation. All new electrical service includes pot lights, and the modern kitchen includes new appliances. Enjoy brand new flooring throughout, a beautiful new bathroom, fresh paint, and new trim and doors. Additional features include a high-efficiency furnace and on-demand hot water. Nestled in a vibrant, friendly neighborhood with easy access to the Q.E.W., shopping, restaurants, and transportation, this charming property perfectly blends comfort and convenience. Don’t miss your chance to make it yours! (id:50886)
Property Details
| MLS® Number | 40656041 |
| Property Type | Single Family |
| AmenitiesNearBy | Park, Place Of Worship, Playground, Public Transit, Schools, Shopping |
| ParkingSpaceTotal | 2 |
Building
| BathroomTotal | 1 |
| BedroomsAboveGround | 2 |
| BedroomsTotal | 2 |
| ArchitecturalStyle | Bungalow |
| BasementDevelopment | Unfinished |
| BasementType | Crawl Space (unfinished) |
| ConstructionStyleAttachment | Detached |
| CoolingType | None |
| ExteriorFinish | Stucco, Vinyl Siding |
| FoundationType | Unknown |
| HeatingFuel | Natural Gas |
| HeatingType | Forced Air |
| StoriesTotal | 1 |
| SizeInterior | 698 Sqft |
| Type | House |
| UtilityWater | Municipal Water |
Land
| AccessType | Highway Access, Highway Nearby |
| Acreage | No |
| LandAmenities | Park, Place Of Worship, Playground, Public Transit, Schools, Shopping |
| Sewer | Municipal Sewage System |
| SizeDepth | 100 Ft |
| SizeFrontage | 35 Ft |
| SizeTotalText | Under 1/2 Acre |
| ZoningDescription | R2 |
Rooms
| Level | Type | Length | Width | Dimensions |
|---|---|---|---|---|
| Main Level | Laundry Room | 5'5'' x 7'5'' | ||
| Main Level | Living Room | 11'6'' x 12'2'' | ||
| Main Level | Eat In Kitchen | 8'1'' x 12'1'' | ||
| Main Level | 4pc Bathroom | Measurements not available | ||
| Main Level | Bedroom | 9'5'' x 10'8'' | ||
| Main Level | Primary Bedroom | 9'5'' x 11'10'' |
https://www.realtor.ca/real-estate/27503419/175-york-street-st-catharines
Interested?
Contact us for more information
Laura Cade
Broker
87 Lake Street, Unit 100
St. Catharines, Ontario L2R 5X5








