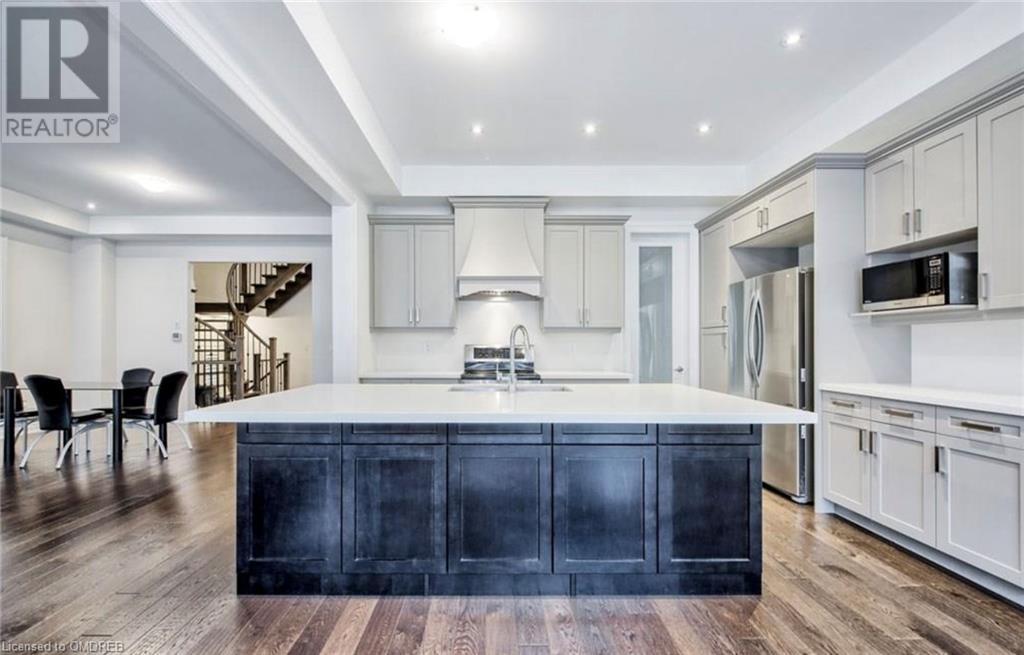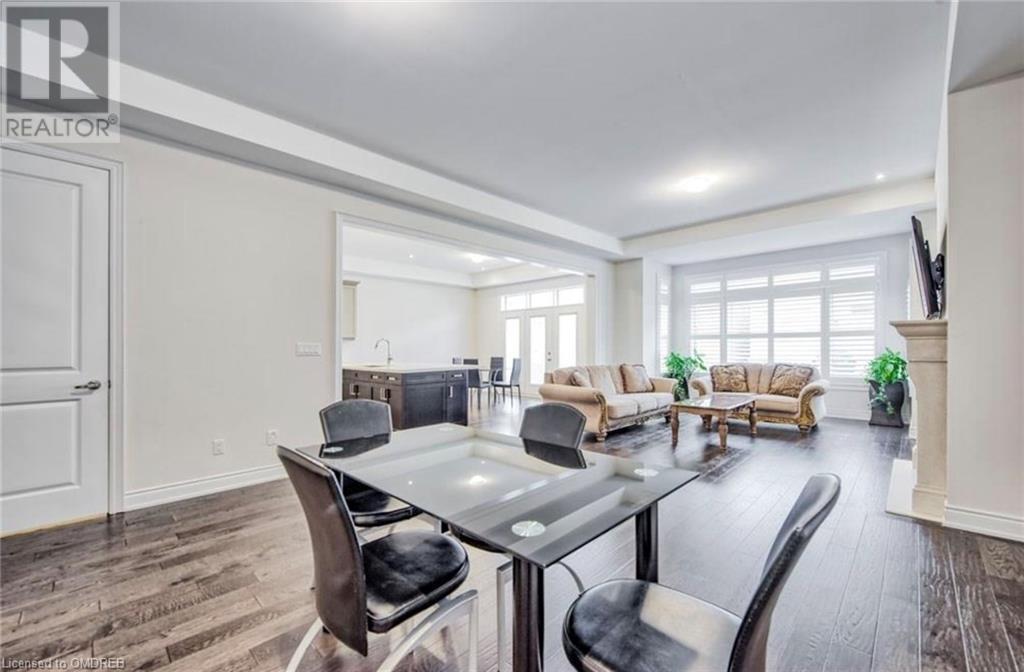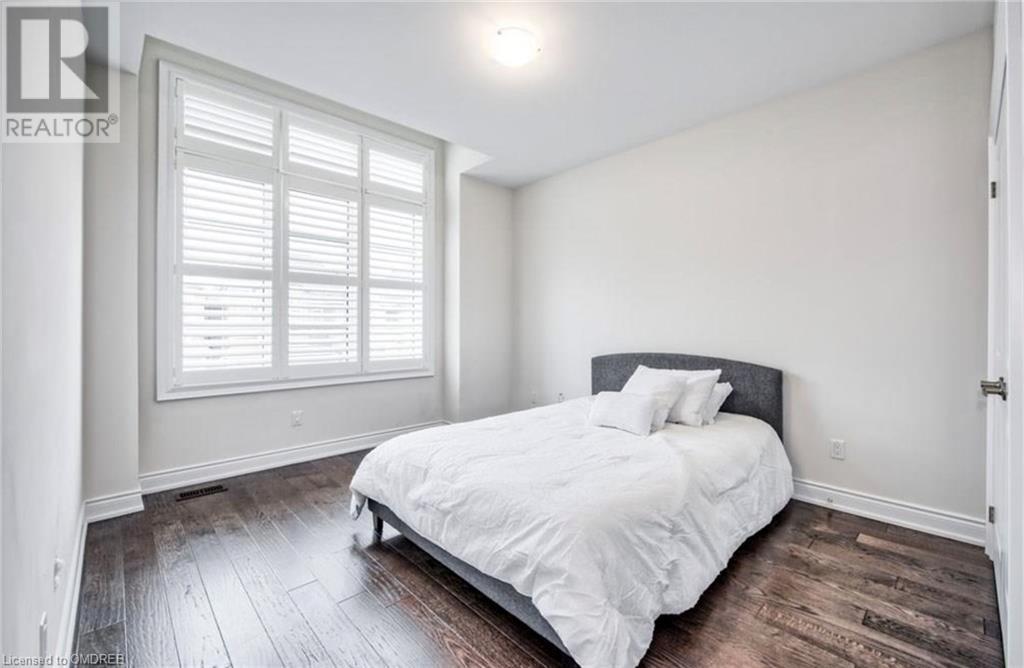3157 Millicent Avenue Oakville, Ontario L6H 0V2
$5,600 Monthly
Welcome to a stunning **4-bedroom, 4-bathroom** luxury home available for lease in Oakville. With **2893 square feet** of elegantly designed living space, this residence is perfect for families or professionals.### Key Features:- **Elegant Design**: Enjoy **10-foot ceilings** and beautiful hardwood fooring throughout the main foor.- **Modern Kitchen**: Equipped with high-end appliances and ample storage, ideal for culinary enthusiasts.- **Spacious Living Areas**: An open-concept layout connects the living and dining spaces, perfect for entertaining.- **Private Retreats**: Generously sized bedrooms, including a master suite with an ensuite bathroom.- **Outdoor Space**: A beautifully landscaped yard for relaxation and outdoor activities.### Additional Information:- **Utilities**: Central air conditioning and gas heating for yearround comfort.- **Prime Location**: Close to schools, parks, shopping, and dining options. (id:50886)
Property Details
| MLS® Number | 40658255 |
| Property Type | Single Family |
| AmenitiesNearBy | Golf Nearby, Hospital, Playground, Schools |
| CommunityFeatures | Quiet Area, Community Centre |
| EquipmentType | Water Heater |
| Features | Paved Driveway, Automatic Garage Door Opener |
| ParkingSpaceTotal | 4 |
| RentalEquipmentType | Water Heater |
Building
| BathroomTotal | 4 |
| BedroomsAboveGround | 4 |
| BedroomsTotal | 4 |
| Appliances | Central Vacuum, Garage Door Opener |
| ArchitecturalStyle | 2 Level |
| BasementDevelopment | Unfinished |
| BasementType | Full (unfinished) |
| ConstructedDate | 2018 |
| ConstructionStyleAttachment | Detached |
| CoolingType | Central Air Conditioning |
| ExteriorFinish | Stone, Stucco |
| FireplacePresent | Yes |
| FireplaceTotal | 1 |
| FoundationType | Poured Concrete |
| HalfBathTotal | 1 |
| HeatingFuel | Natural Gas |
| HeatingType | Forced Air |
| StoriesTotal | 2 |
| SizeInterior | 2893 Sqft |
| Type | House |
| UtilityWater | Municipal Water |
Parking
| Attached Garage |
Land
| Acreage | No |
| LandAmenities | Golf Nearby, Hospital, Playground, Schools |
| Sewer | Municipal Sewage System |
| SizeDepth | 90 Ft |
| SizeFrontage | 38 Ft |
| SizeTotalText | Under 1/2 Acre |
| ZoningDescription | Res |
Rooms
| Level | Type | Length | Width | Dimensions |
|---|---|---|---|---|
| Second Level | Laundry Room | Measurements not available | ||
| Second Level | 5pc Bathroom | Measurements not available | ||
| Second Level | Bedroom | 13'6'' x 11'1'' | ||
| Second Level | Bedroom | 19'3'' x 10'11'' | ||
| Second Level | 3pc Bathroom | Measurements not available | ||
| Second Level | Bedroom | 15'1'' x 9'10'' | ||
| Second Level | 5pc Bathroom | Measurements not available | ||
| Second Level | Primary Bedroom | 17'7'' x 13'8'' | ||
| Main Level | 2pc Bathroom | Measurements not available | ||
| Main Level | Dining Room | 15'7'' x 12'0'' | ||
| Main Level | Living Room | 17'10'' x 15'7'' | ||
| Main Level | Breakfast | 14'0'' x 11'1'' | ||
| Main Level | Kitchen | 15'5'' x 9'8'' |
https://www.realtor.ca/real-estate/27504966/3157-millicent-avenue-oakville
Interested?
Contact us for more information
Vishal Kapoor
Salesperson
209 Speers Rd - Unit 10
Oakville, Ontario L6K 0H5











































