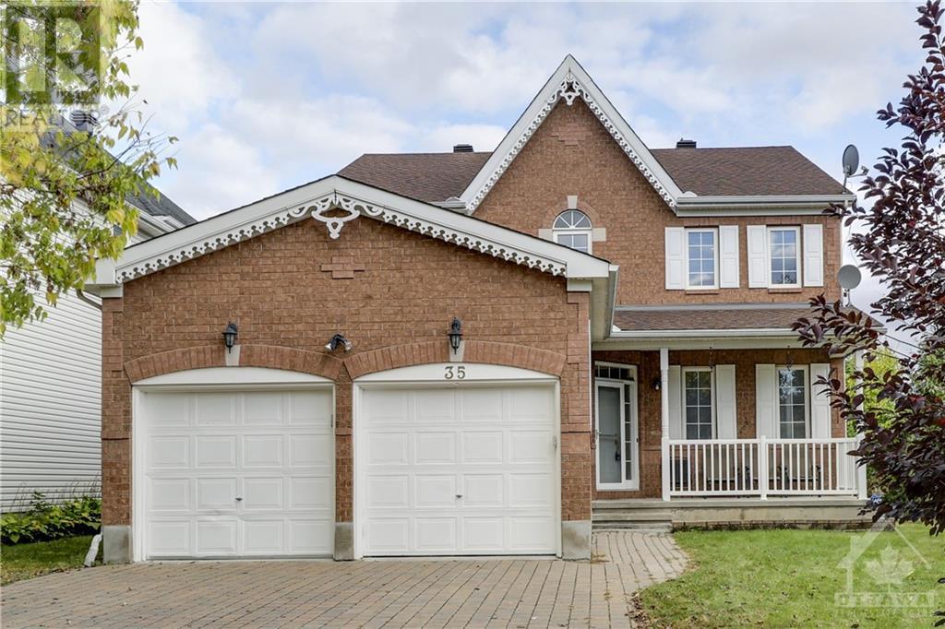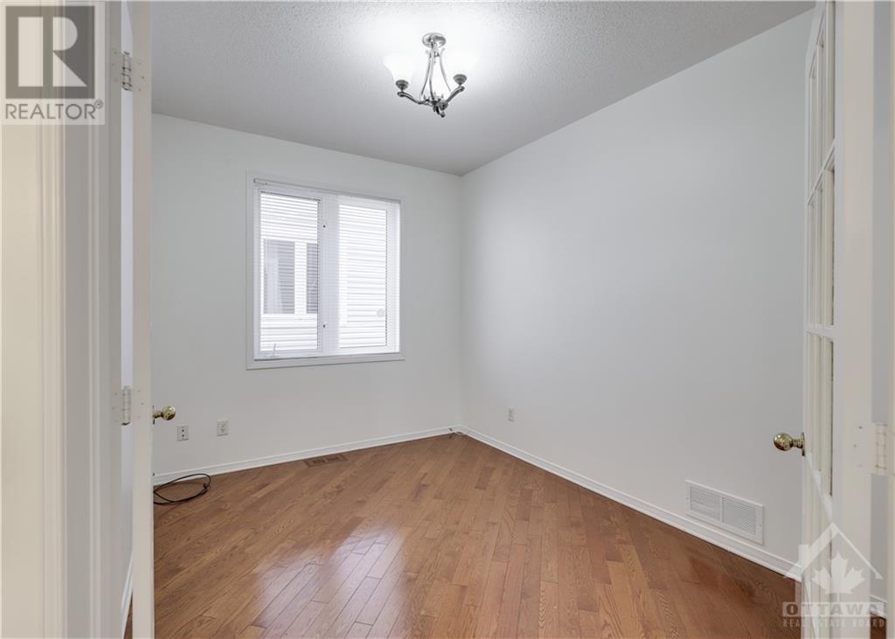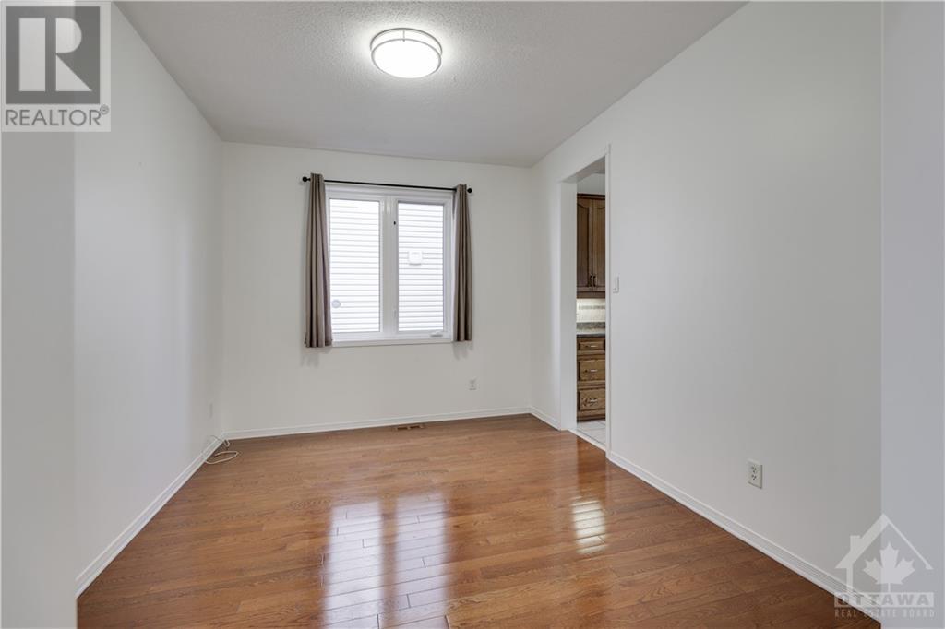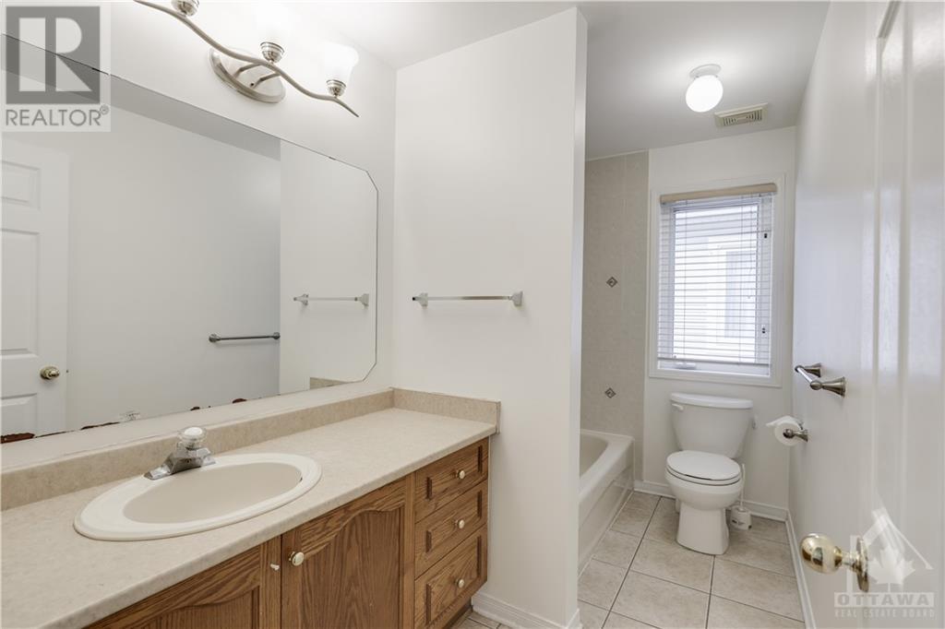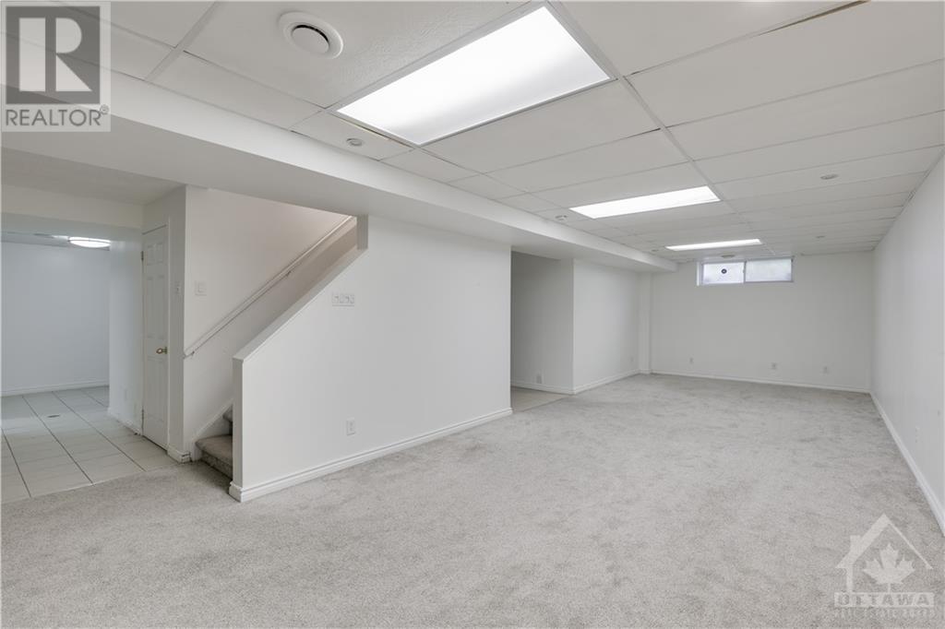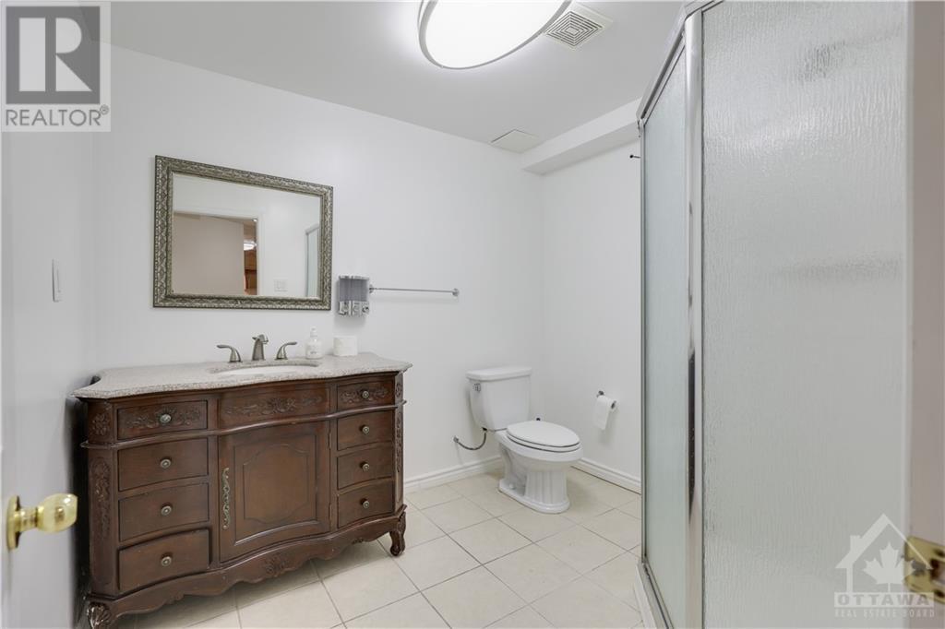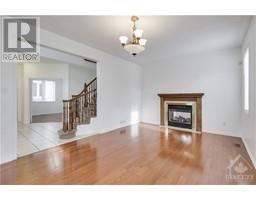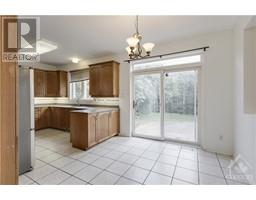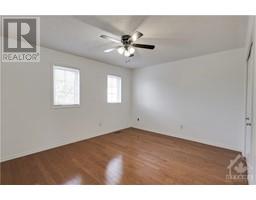35 Norgold Crescent Ottawa, Ontario K2T 1J1
$3,700 Monthly
Date Available: Immediate. Welcome to the perfect family home, situated on a premium corner lot that offers both privacy and room to grow. From the moment you step inside, you’ll be impressed by the generous room sizes and the rich hardwood flooring that spans both the main and second levels, adding warmth and elegance throughout. The main floor features soaring 9' ceilings, a cozy den with French doors, and a stunning 2-sided fireplace that provides a unique focal point for both the living and dining areas. Start your mornings with sunshine flooding into the kitchen, eating area, and family room. Upstairs, you’ll find three walk-in closets offering ample storage space. The finished lower level is perfect for extended family or guests, complete with an additional kitchen for extra convenience. Has everything growing family could want in terms of space, style, functionality & tons of privacy. All TOP Schools. Walk to All Saints, grocery stores, parks & bus stops. Close to ALL Amenities. (id:50886)
Property Details
| MLS® Number | 1414994 |
| Property Type | Single Family |
| Neigbourhood | Heritage Hills |
| AmenitiesNearBy | Public Transit, Recreation Nearby, Shopping |
| CommunityFeatures | Family Oriented, School Bus |
| Features | Corner Site, Automatic Garage Door Opener |
| ParkingSpaceTotal | 4 |
| Structure | Patio(s) |
Building
| BathroomTotal | 4 |
| BedroomsAboveGround | 4 |
| BedroomsBelowGround | 1 |
| BedroomsTotal | 5 |
| Amenities | Laundry - In Suite |
| Appliances | Refrigerator, Dishwasher, Dryer, Hood Fan, Stove, Washer, Alarm System, Blinds |
| BasementDevelopment | Finished |
| BasementType | Full (finished) |
| ConstructedDate | 2001 |
| ConstructionStyleAttachment | Detached |
| CoolingType | Central Air Conditioning |
| ExteriorFinish | Brick, Siding |
| FireProtection | Smoke Detectors |
| FireplacePresent | Yes |
| FireplaceTotal | 1 |
| Fixture | Drapes/window Coverings |
| FlooringType | Wall-to-wall Carpet, Mixed Flooring, Hardwood, Tile |
| HalfBathTotal | 1 |
| HeatingFuel | Natural Gas |
| HeatingType | Forced Air |
| StoriesTotal | 2 |
| Type | House |
| UtilityWater | Municipal Water |
Parking
| Attached Garage | |
| Inside Entry | |
| Surfaced |
Land
| Acreage | No |
| LandAmenities | Public Transit, Recreation Nearby, Shopping |
| LandscapeFeatures | Land / Yard Lined With Hedges |
| Sewer | Municipal Sewage System |
| SizeIrregular | * Ft X * Ft |
| SizeTotalText | * Ft X * Ft |
| ZoningDescription | Residential |
Rooms
| Level | Type | Length | Width | Dimensions |
|---|---|---|---|---|
| Second Level | Primary Bedroom | 18'3" x 12'0" | ||
| Second Level | Bedroom | 13'7" x 11'0" | ||
| Second Level | Bedroom | 12'0" x 11'2" | ||
| Second Level | Bedroom | 11'0" x 10'0" | ||
| Second Level | Other | Measurements not available | ||
| Second Level | 5pc Ensuite Bath | Measurements not available | ||
| Second Level | 3pc Bathroom | Measurements not available | ||
| Basement | Recreation Room | Measurements not available | ||
| Basement | Bedroom | 13'7" x 11'2" | ||
| Basement | 3pc Bathroom | Measurements not available | ||
| Main Level | Living Room/fireplace | 16'11" x 12'0" | ||
| Main Level | Family Room/fireplace | 16'4" x 12'0" | ||
| Main Level | Dining Room | 12'4" x 10'0" | ||
| Main Level | Office | 12'4" x 9'0" | ||
| Main Level | Kitchen | 11'0" x 10'0" | ||
| Main Level | Eating Area | 10'0" x 9'4" | ||
| Main Level | Porch | Measurements not available | ||
| Main Level | Foyer | Measurements not available | ||
| Main Level | 2pc Bathroom | Measurements not available | ||
| Main Level | Laundry Room | Measurements not available |
Utilities
| Electricity | Available |
https://www.realtor.ca/real-estate/27503338/35-norgold-crescent-ottawa-heritage-hills
Interested?
Contact us for more information
Lei Guo
Broker
484 Hazeldean Road, Unit #1
Ottawa, Ontario K2L 1V4

