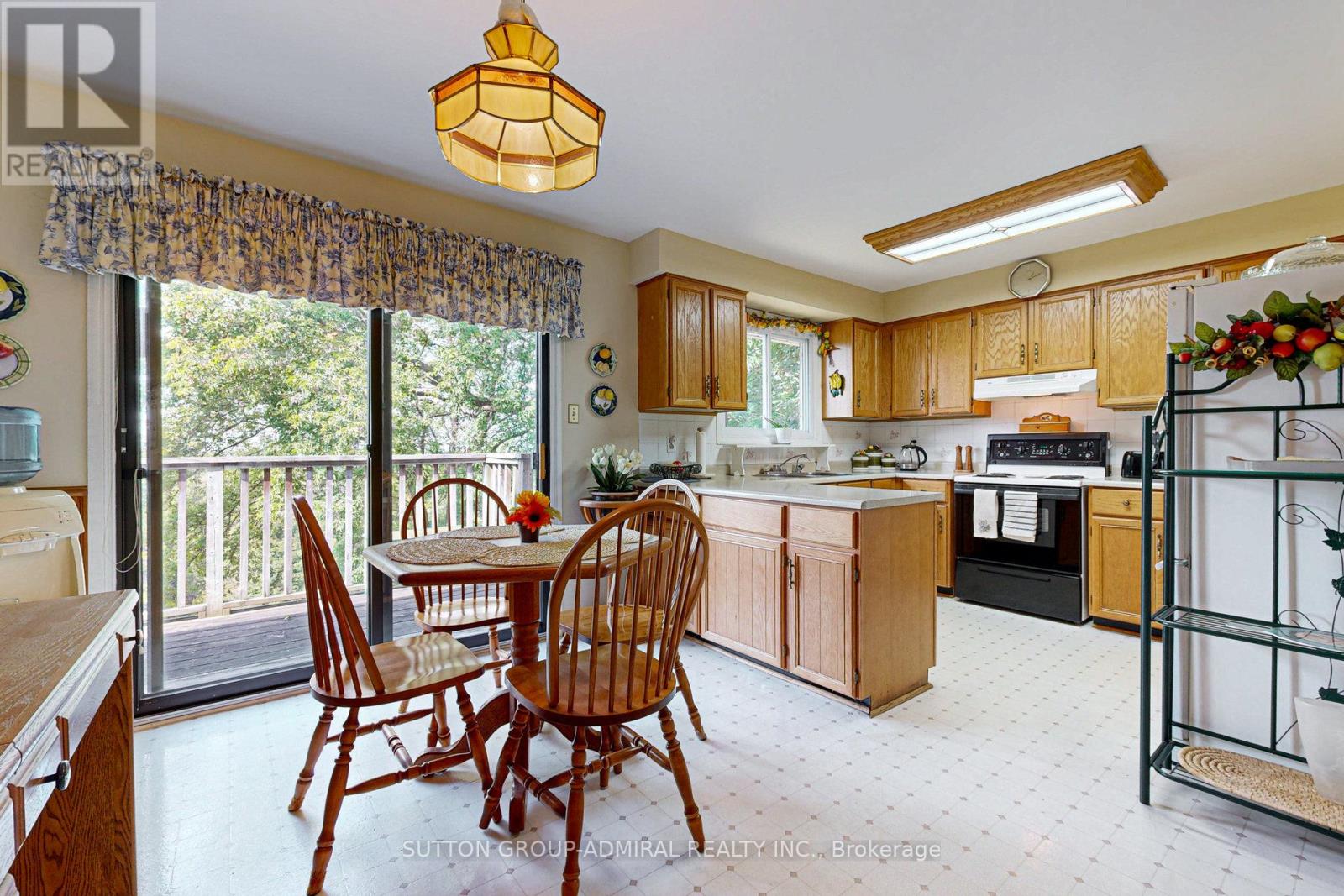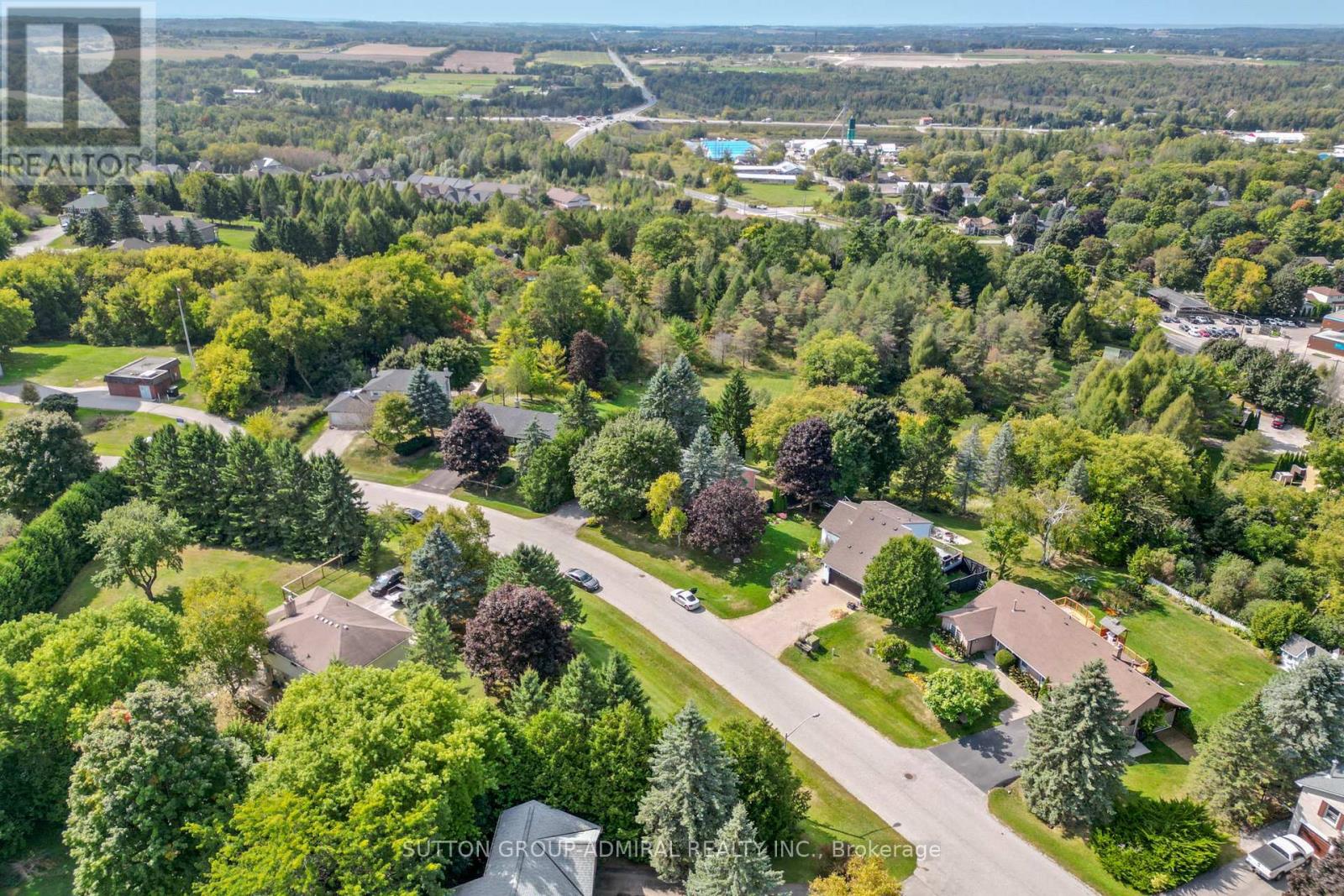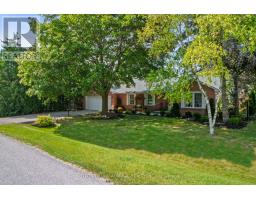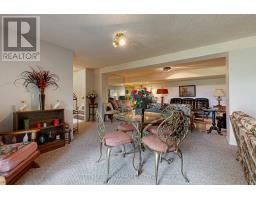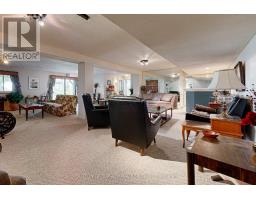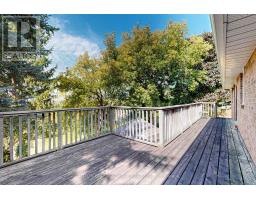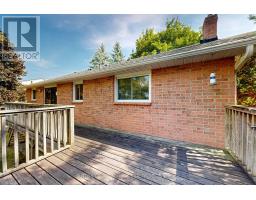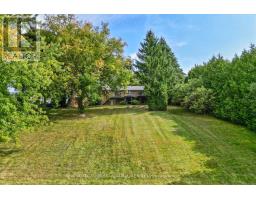14 Hi View Drive East Gwillimbury (Mt Albert), Ontario L0G 1M0
$1,175,000
If you're looking for a premium lot right in the heart of Mt. Albert, then look no further. This 1.16 acre (as per Mpac) oasis has endless potential. No need to walk to the park when you have your own. Summer and winter fun at your doorstep. The kids will have plenty of room to kick around a soccer ball, or enjoy winter fun on the hill, Solid 3 bedroom, 3 bath, all brick ranch bungalow with multiple walk-outs to your private garden. Bright roomy foyer with skylight, Eat-in kitchen with walk-out to deck, formal living and dining rooms, Primary bedroom with 4 piece ensuite bath, huge walk-out basement with gas fireplace, loads of room for the whole family, a wonderful space to entertain, double car garage with new floor, plenty of parking, Close to shops, groceries, school, library, community centre, parks, Vivian creek trail, minutes to hwy 404, hwy 48 **** EXTRAS **** Huge 1.16 acre lot, in the heart of Mt. Albert, 2 car garage with new concrete floor 2021, New Roof 2023, multiple walk-outs (id:50886)
Property Details
| MLS® Number | N9383895 |
| Property Type | Single Family |
| Community Name | Mt Albert |
| EquipmentType | Water Heater |
| ParkingSpaceTotal | 6 |
| RentalEquipmentType | Water Heater |
Building
| BathroomTotal | 3 |
| BedroomsAboveGround | 3 |
| BedroomsTotal | 3 |
| Amenities | Fireplace(s) |
| Appliances | Dishwasher, Dryer, Hot Tub, Refrigerator, Stove, Washer |
| ArchitecturalStyle | Bungalow |
| BasementDevelopment | Finished |
| BasementFeatures | Separate Entrance, Walk Out |
| BasementType | N/a (finished) |
| ConstructionStyleAttachment | Detached |
| CoolingType | Central Air Conditioning |
| ExteriorFinish | Brick |
| FireplacePresent | Yes |
| FlooringType | Carpeted, Ceramic |
| FoundationType | Concrete |
| HeatingFuel | Natural Gas |
| HeatingType | Forced Air |
| StoriesTotal | 1 |
| Type | House |
| UtilityWater | Municipal Water |
Parking
| Attached Garage |
Land
| Acreage | No |
| Sewer | Septic System |
| SizeDepth | 368 Ft ,3 In |
| SizeFrontage | 75 Ft ,10 In |
| SizeIrregular | 75.89 X 368.27 Ft ; N368.27ft, S 531.97ft, W 222.57ft |
| SizeTotalText | 75.89 X 368.27 Ft ; N368.27ft, S 531.97ft, W 222.57ft |
Rooms
| Level | Type | Length | Width | Dimensions |
|---|---|---|---|---|
| Basement | Recreational, Games Room | 8.01 m | 7.84 m | 8.01 m x 7.84 m |
| Basement | Laundry Room | 3.31 m | 2.98 m | 3.31 m x 2.98 m |
| Basement | Other | 3.9 m | 3.02 m | 3.9 m x 3.02 m |
| Ground Level | Living Room | 5.1435 m | 3.46 m | 5.1435 m x 3.46 m |
| Ground Level | Dining Room | 3.46 m | 2.82 m | 3.46 m x 2.82 m |
| Ground Level | Kitchen | 5.62 m | 3.33 m | 5.62 m x 3.33 m |
| Ground Level | Primary Bedroom | 4.82 m | 3.33 m | 4.82 m x 3.33 m |
| Ground Level | Bedroom 2 | 3.83 m | 3.72 m | 3.83 m x 3.72 m |
| Ground Level | Bedroom 3 | 3.31 m | 2.78 m | 3.31 m x 2.78 m |
https://www.realtor.ca/real-estate/27508653/14-hi-view-drive-east-gwillimbury-mt-albert-mt-albert
Interested?
Contact us for more information
David Robert Rout
Broker
1206 Centre Street
Thornhill, Ontario L4J 3M9















