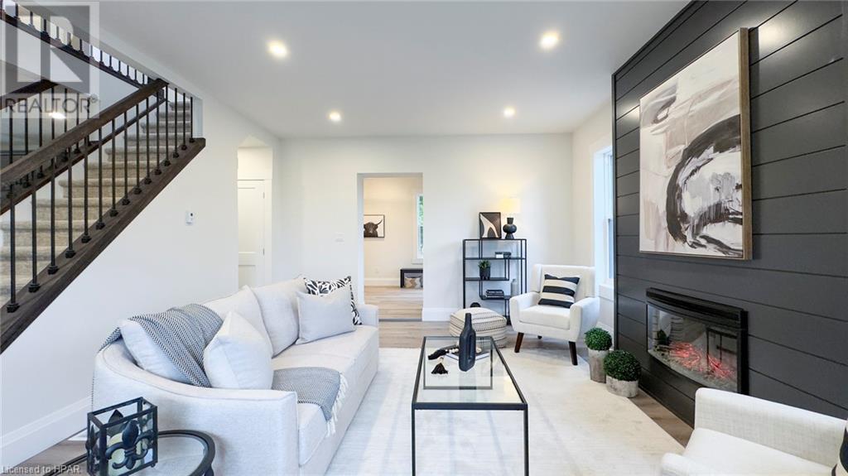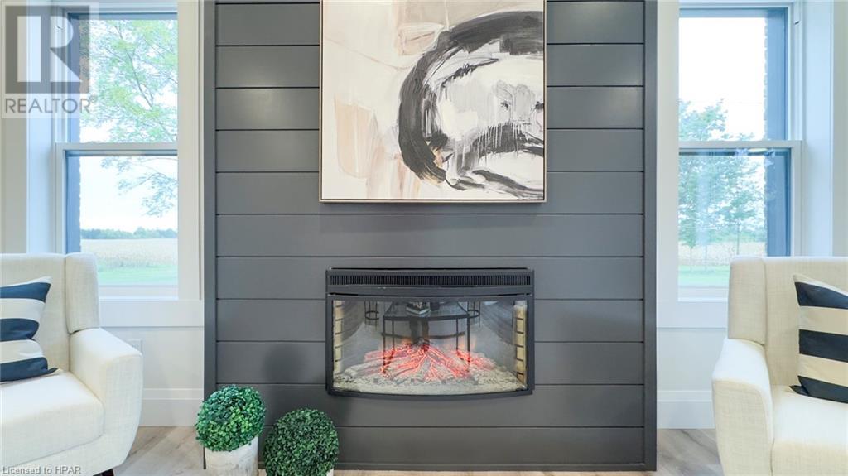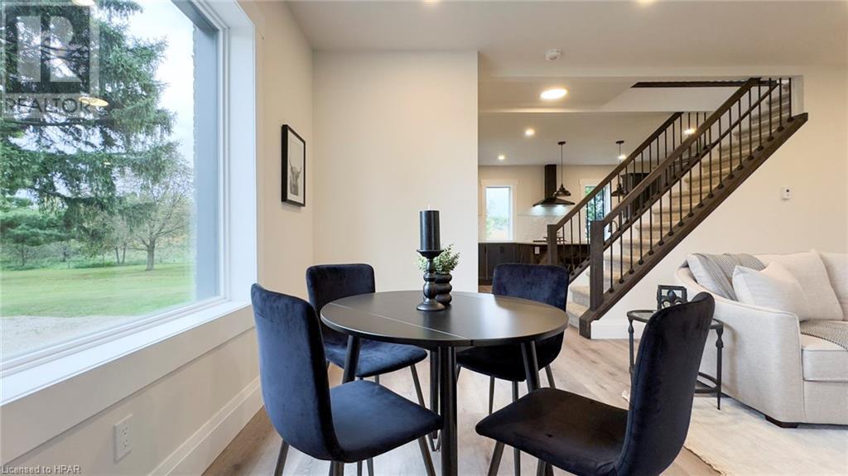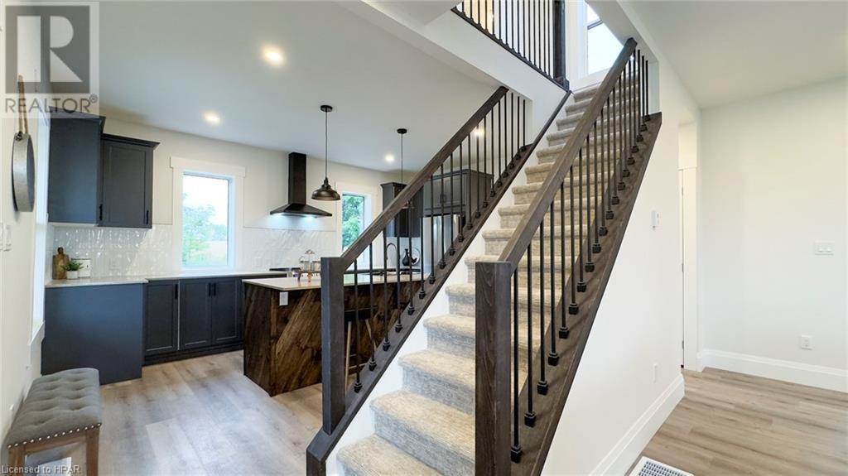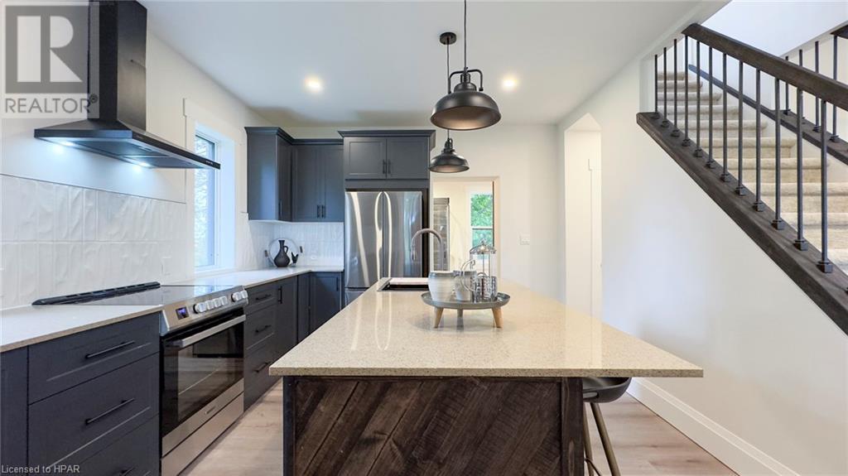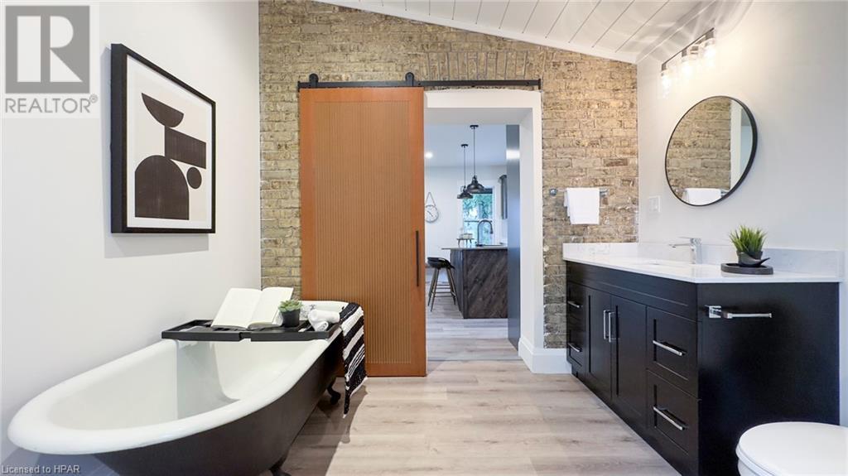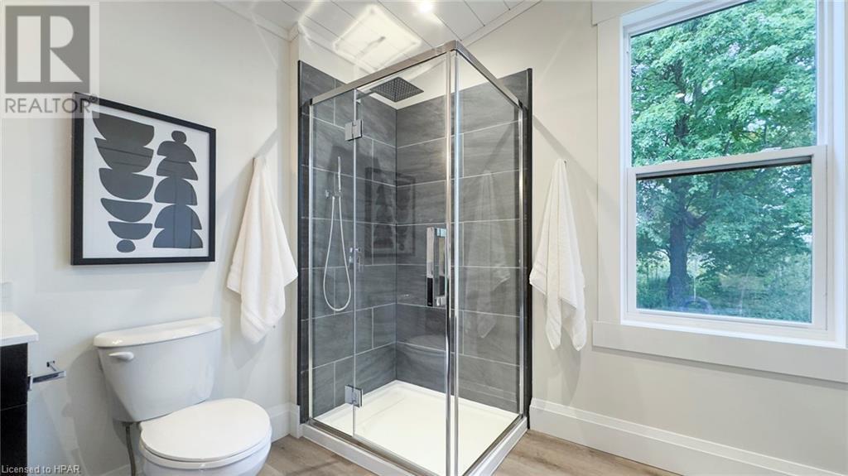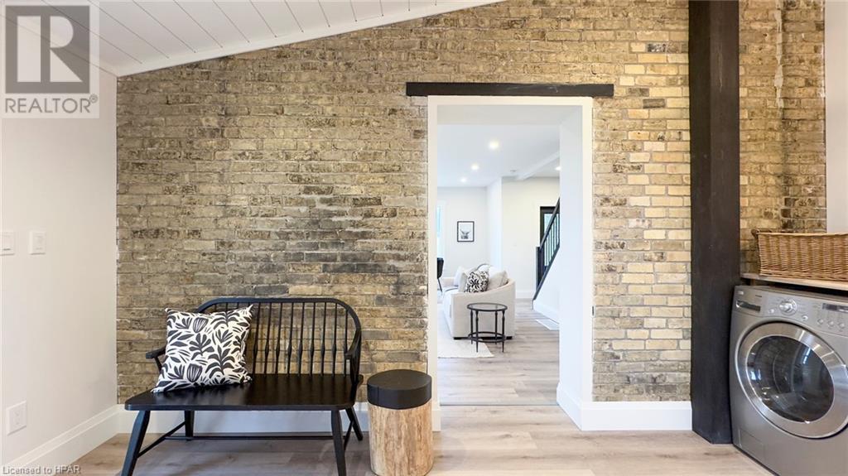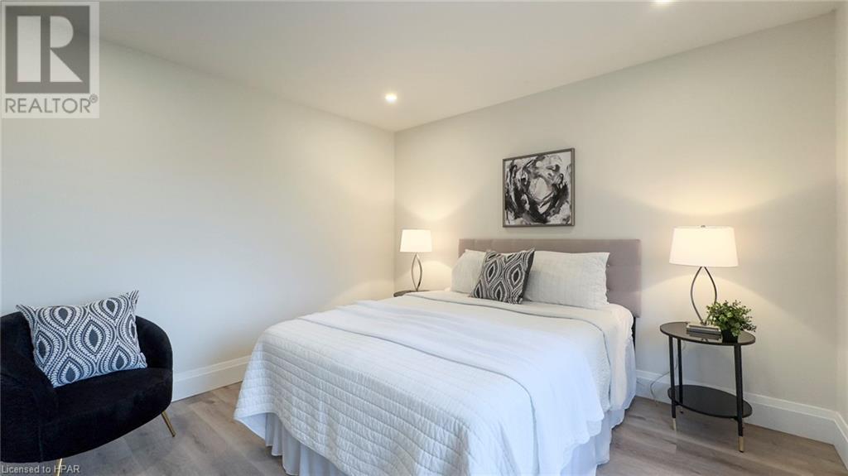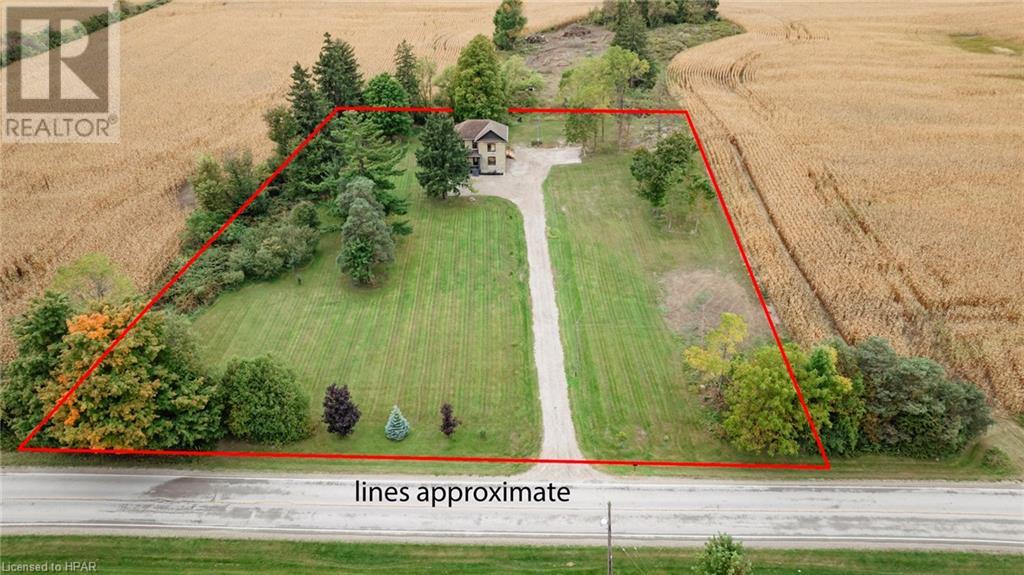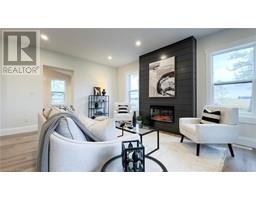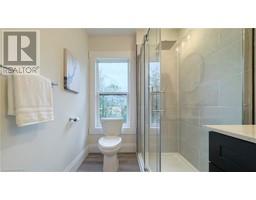6503 Cobble Hills Road Thames Centre, Ontario N4X 1C7
$929,000
Welcome to 6503 Coble Hills Rd., a stunning two-story yellow brick home that beautifully exhibits modern updates with classic country charm. Nestled on 2 acres of peaceful, scenic land, this fully renovated home offers a fresh take on luxury living. Step into the expansive foyer and be greeted by an elegant living room featuring a sleek electric fireplace set into a shiplap accent wall. The heart of the home is the brand-new kitchen, complete with granite countertops and stainless steel appliances, waterfall kitchen sink and glass washer ideal for both casual meals and entertaining guests. On the main floor, indulge in a spa-like bathroom with a clawfoot soaker tub and a glass-enclosed shower, offering the perfect retreat at the end of the day. Upstairs, you’ll find three spacious bedrooms, each bathed in natural light from large picture windows, along with a tastefully designed three-piece bathroom. Recent upgrades include: • New rear addition & siding, windows, and insulation • New furnace and central air for year-round comfort • Updated wiring, plumbing and electrical panel. Whether you’re enjoying the tranquility of the 2-acre lot or the sophisticated finishes inside, this home is the perfect blend of comfort and modern elegance. (id:50886)
Open House
This property has open houses!
10:00 am
Ends at:12:00 pm
Property Details
| MLS® Number | 40658283 |
| Property Type | Single Family |
| AmenitiesNearBy | Schools, Shopping |
| CommunityFeatures | Quiet Area, School Bus |
| EquipmentType | Propane Tank |
| Features | Crushed Stone Driveway, Country Residential, Sump Pump |
| ParkingSpaceTotal | 10 |
| RentalEquipmentType | Propane Tank |
| Structure | Porch |
Building
| BathroomTotal | 2 |
| BedroomsAboveGround | 3 |
| BedroomsTotal | 3 |
| Appliances | Dishwasher, Dryer, Microwave, Refrigerator, Stove, Water Softener, Washer, Hood Fan |
| ArchitecturalStyle | 2 Level |
| BasementDevelopment | Unfinished |
| BasementType | Full (unfinished) |
| ConstructedDate | 1915 |
| ConstructionStyleAttachment | Detached |
| CoolingType | Central Air Conditioning |
| ExteriorFinish | Brick |
| FoundationType | Block |
| HeatingFuel | Propane |
| HeatingType | Forced Air |
| StoriesTotal | 2 |
| SizeInterior | 1696 Sqft |
| Type | House |
| UtilityWater | Dug Well |
Land
| AccessType | Road Access |
| Acreage | Yes |
| LandAmenities | Schools, Shopping |
| LandscapeFeatures | Landscaped |
| Sewer | Septic System |
| SizeDepth | 364 Ft |
| SizeFrontage | 251 Ft |
| SizeTotalText | 2 - 4.99 Acres |
| ZoningDescription | A1 |
Rooms
| Level | Type | Length | Width | Dimensions |
|---|---|---|---|---|
| Second Level | Primary Bedroom | 14'2'' x 11'7'' | ||
| Second Level | Bedroom | 8'10'' x 10'6'' | ||
| Second Level | Bedroom | 14'5'' x 9'11'' | ||
| Second Level | 3pc Bathroom | 8'11'' x 6'1'' | ||
| Main Level | Foyer | 10'7'' x 15'6'' | ||
| Main Level | 4pc Bathroom | 10'7'' x 9'4'' | ||
| Main Level | Living Room | 21'7'' x 14'3'' | ||
| Main Level | Kitchen | 16'6'' x 15'6'' |
https://www.realtor.ca/real-estate/27509610/6503-cobble-hills-road-thames-centre
Interested?
Contact us for more information
Lindsay Pickering
Broker
Branch-194 Queen St.w. Box 2649
St. Marys, Ontario N4X 1A4
Amanda Deboer
Salesperson
Branch-194 Queen St.w. Box 2649
St. Marys, Ontario N4X 1A4







