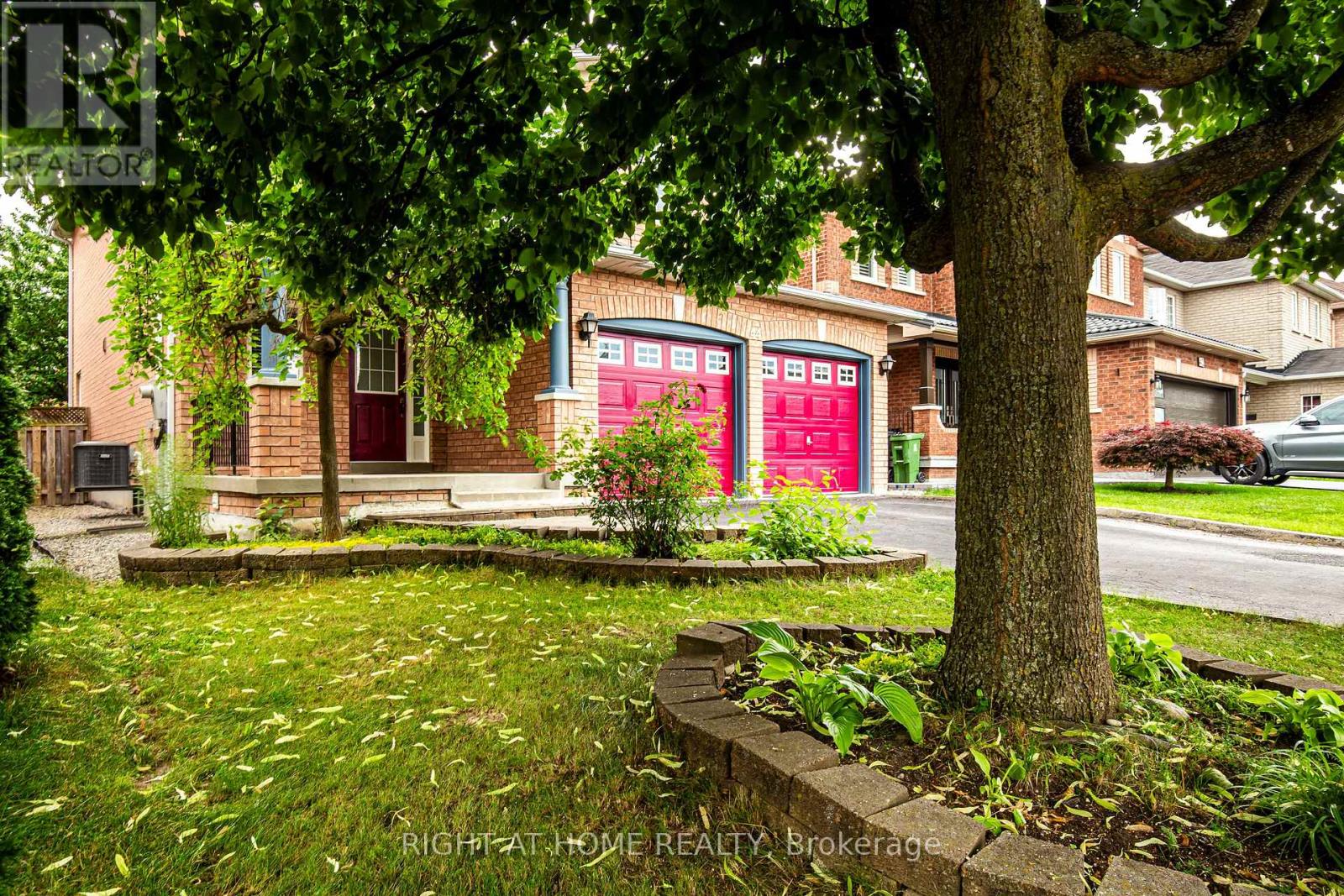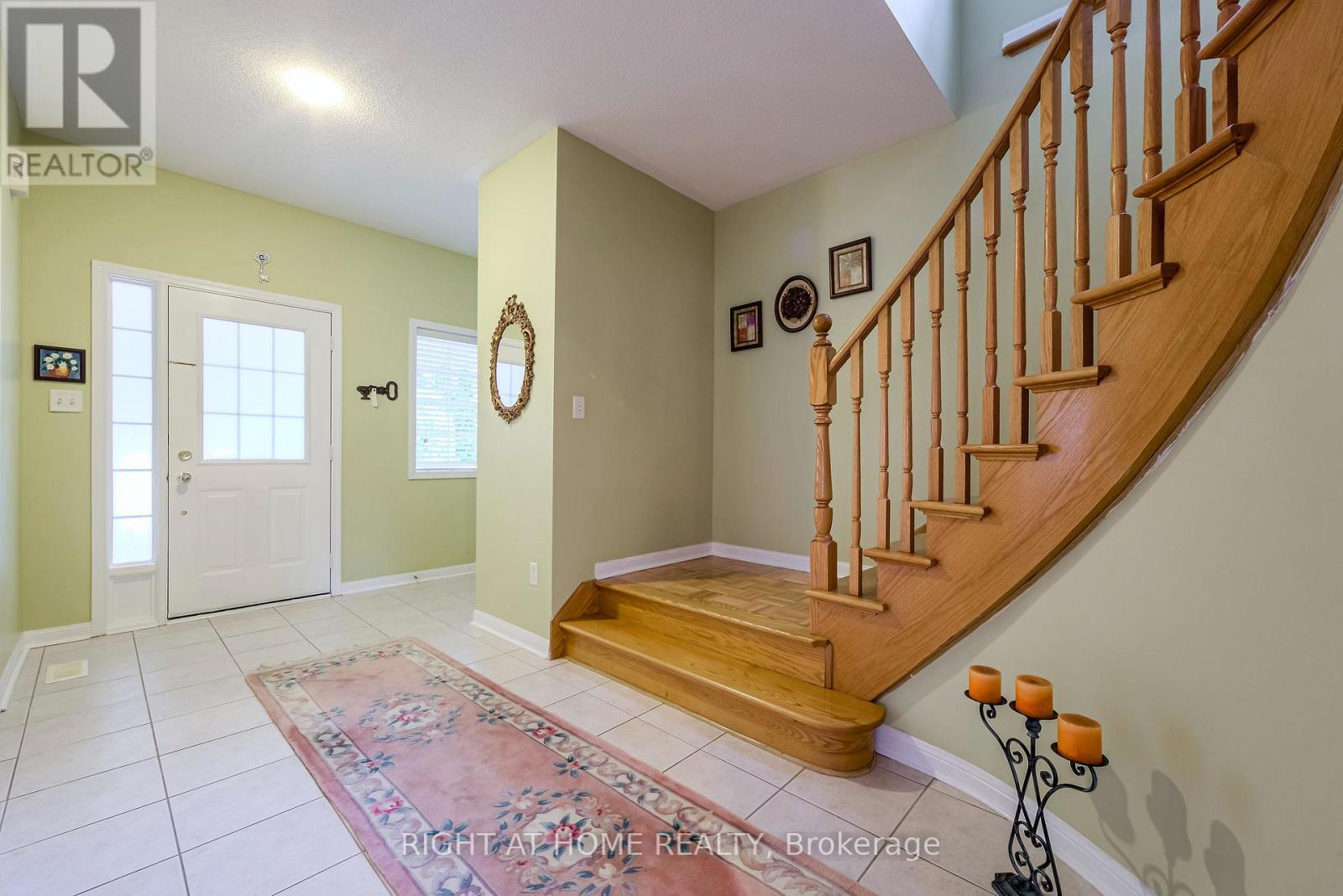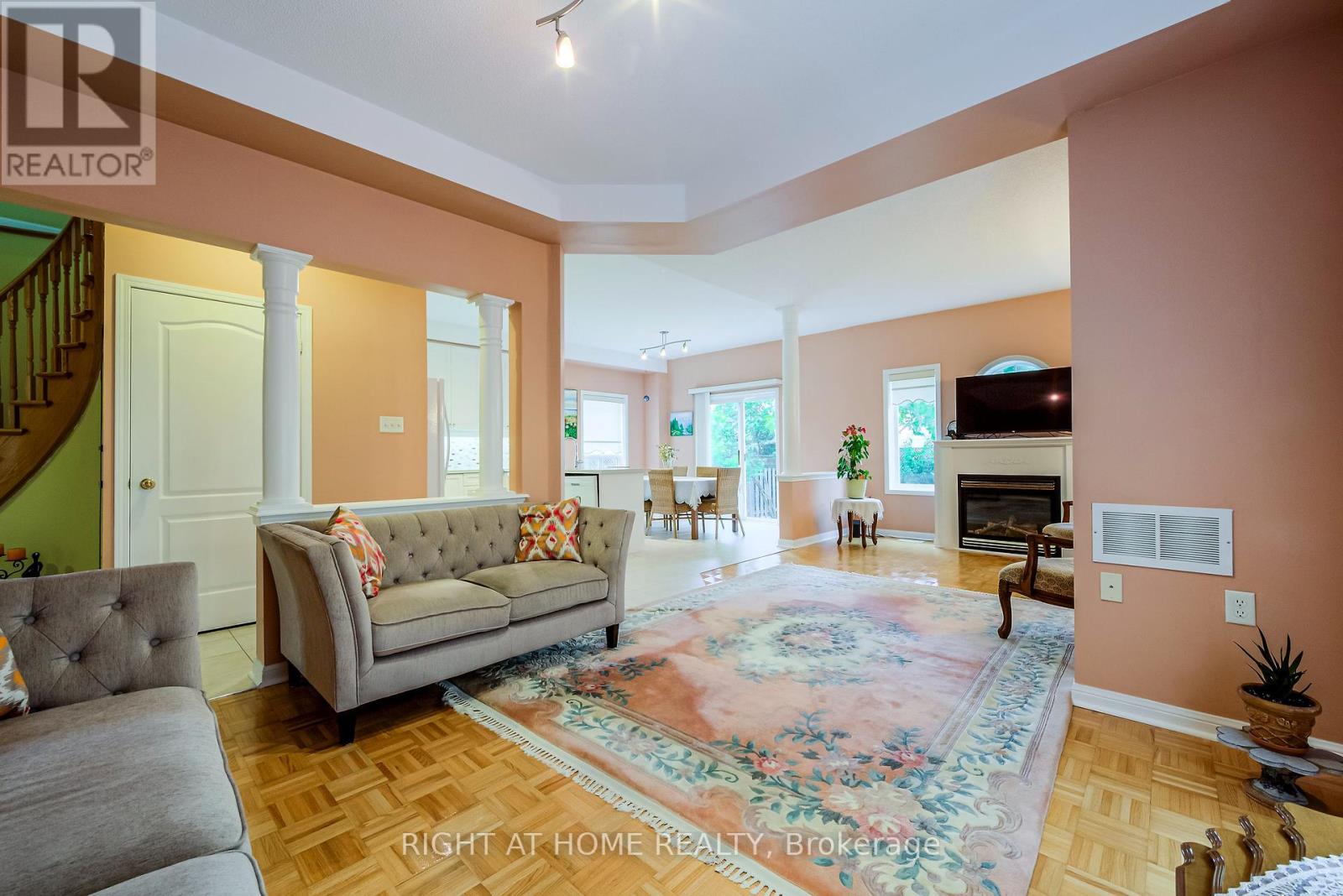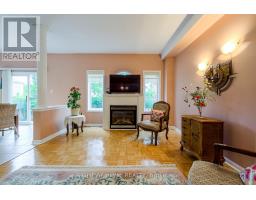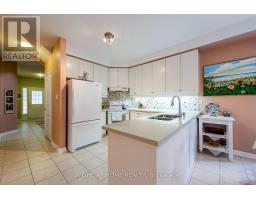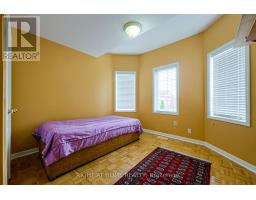44 Candlebrook Crescent Toronto (L'amoreaux), Ontario M1W 4B4
$1,699,000
2-Storey detached house with attached double garage and double-wide well maintained driveway; Functional open concept layout on main floor and high ceilings in living room, dining room & kitchen; 3 full baths + 1 powder room; Primary bedroom has two walk-in closets and 4-piece ensuite; Self contained 1-bedroom basement apartment with separate entrance, perfect for potential income or in-laws; Fenced backyard; Highly desired schools such as Beverly Glen Jr PS, Sir Ernest MacMillan Sr PS (providing extended French and French immersion programs), L'Amoreaux CI; Family & child friendly neighbourhood; Steps to parks, public transit and Bridlewood Shopping Mall. **** EXTRAS **** 2 Fridge, 2 Stove, 1 Rangehood, Washer & Dryer; existing ELFs and window coverings (id:50886)
Property Details
| MLS® Number | E9384262 |
| Property Type | Single Family |
| Community Name | L'Amoreaux |
| AmenitiesNearBy | Hospital, Park, Public Transit, Schools |
| ParkingSpaceTotal | 6 |
Building
| BathroomTotal | 4 |
| BedroomsAboveGround | 4 |
| BedroomsBelowGround | 1 |
| BedroomsTotal | 5 |
| BasementFeatures | Separate Entrance |
| BasementType | N/a |
| ConstructionStyleAttachment | Detached |
| CoolingType | Central Air Conditioning |
| ExteriorFinish | Brick |
| FireplacePresent | Yes |
| FlooringType | Parquet, Ceramic, Tile |
| FoundationType | Block |
| HalfBathTotal | 1 |
| HeatingFuel | Natural Gas |
| HeatingType | Forced Air |
| StoriesTotal | 2 |
| Type | House |
| UtilityWater | Municipal Water |
Parking
| Attached Garage |
Land
| Acreage | No |
| FenceType | Fenced Yard |
| LandAmenities | Hospital, Park, Public Transit, Schools |
| Sewer | Sanitary Sewer |
| SizeDepth | 102 Ft |
| SizeFrontage | 40 Ft ,3 In |
| SizeIrregular | 40.26 X 102.03 Ft |
| SizeTotalText | 40.26 X 102.03 Ft |
Rooms
| Level | Type | Length | Width | Dimensions |
|---|---|---|---|---|
| Second Level | Primary Bedroom | 4.26 m | 3.68 m | 4.26 m x 3.68 m |
| Second Level | Bedroom 2 | 3.87 m | 3.32 m | 3.87 m x 3.32 m |
| Second Level | Bedroom 3 | 3.56 m | 3.35 m | 3.56 m x 3.35 m |
| Second Level | Bedroom 4 | 3.04 m | 3.35 m | 3.04 m x 3.35 m |
| Second Level | Bathroom | 2.32 m | 2.04 m | 2.32 m x 2.04 m |
| Basement | Kitchen | 4.73 m | 1.7 m | 4.73 m x 1.7 m |
| Basement | Bedroom | 3.03 m | 2.78 m | 3.03 m x 2.78 m |
| Basement | Bathroom | 2.06 m | 1.85 m | 2.06 m x 1.85 m |
| Basement | Living Room | 6.53 m | 5.8 m | 6.53 m x 5.8 m |
| Main Level | Living Room | 7.56 m | 3.65 m | 7.56 m x 3.65 m |
| Main Level | Dining Room | 3.65 m | 2.65 m | 3.65 m x 2.65 m |
| Main Level | Kitchen | 3.1 m | 2.56 m | 3.1 m x 2.56 m |
https://www.realtor.ca/real-estate/27509585/44-candlebrook-crescent-toronto-lamoreaux-lamoreaux
Interested?
Contact us for more information
Lutfiye Yalcin
Broker
1396 Don Mills Rd Unit B-121
Toronto, Ontario M3B 0A7
Elif Kirbiyik
Salesperson
1396 Don Mills Rd Unit B-121
Toronto, Ontario M3B 0A7


