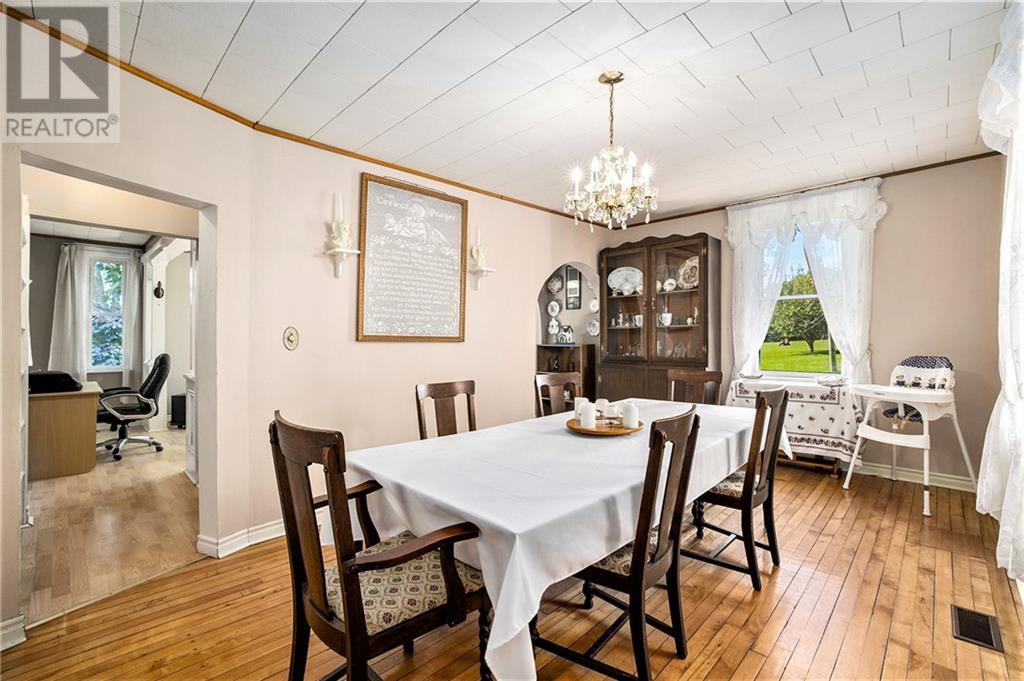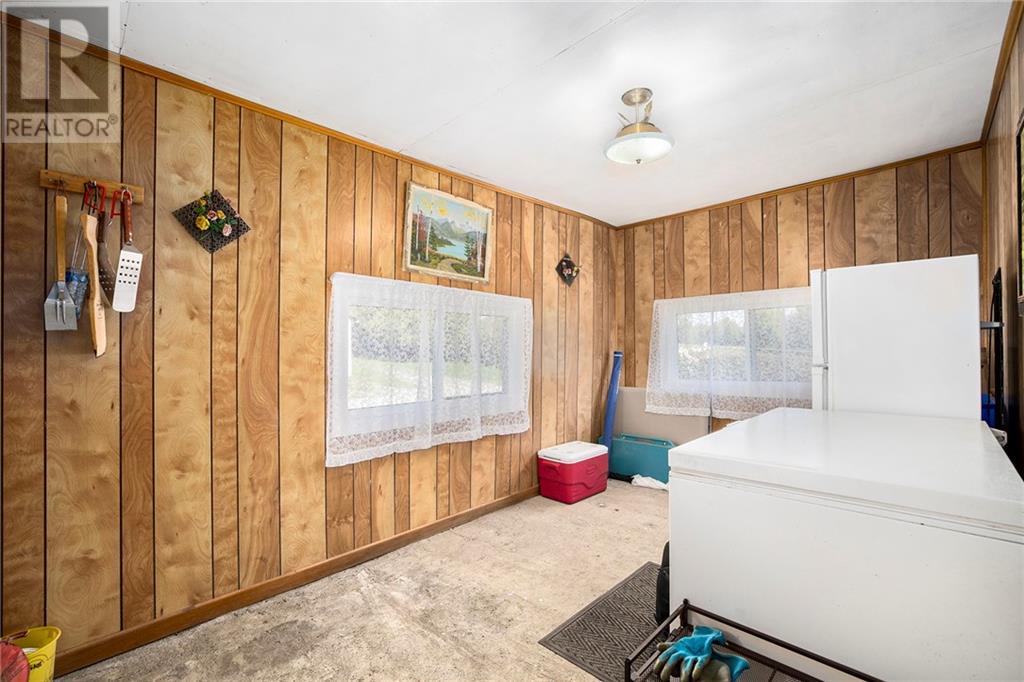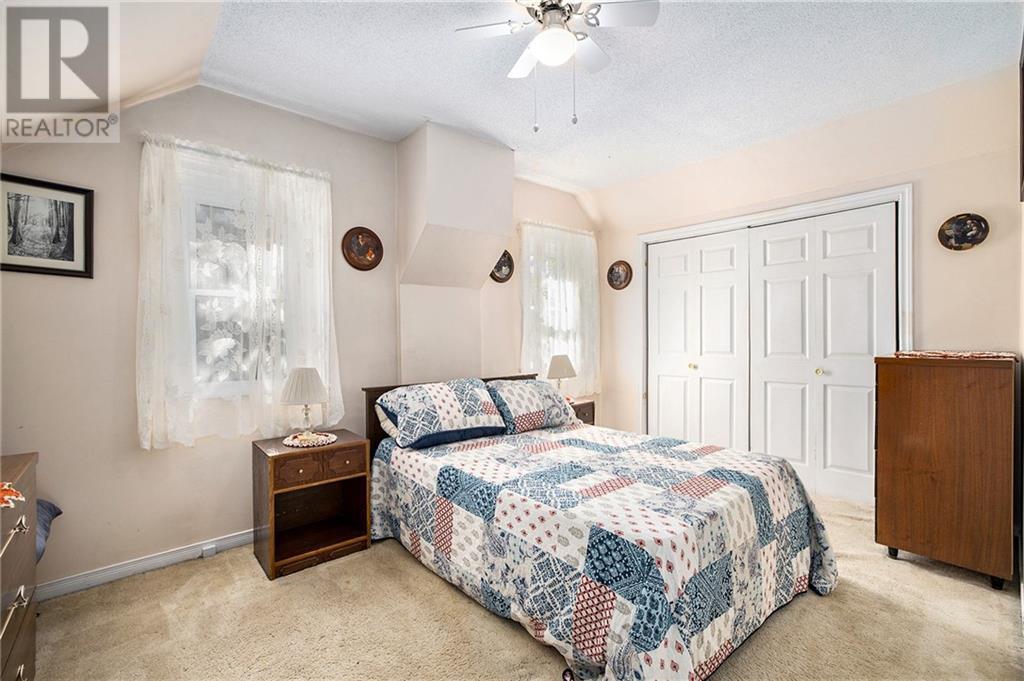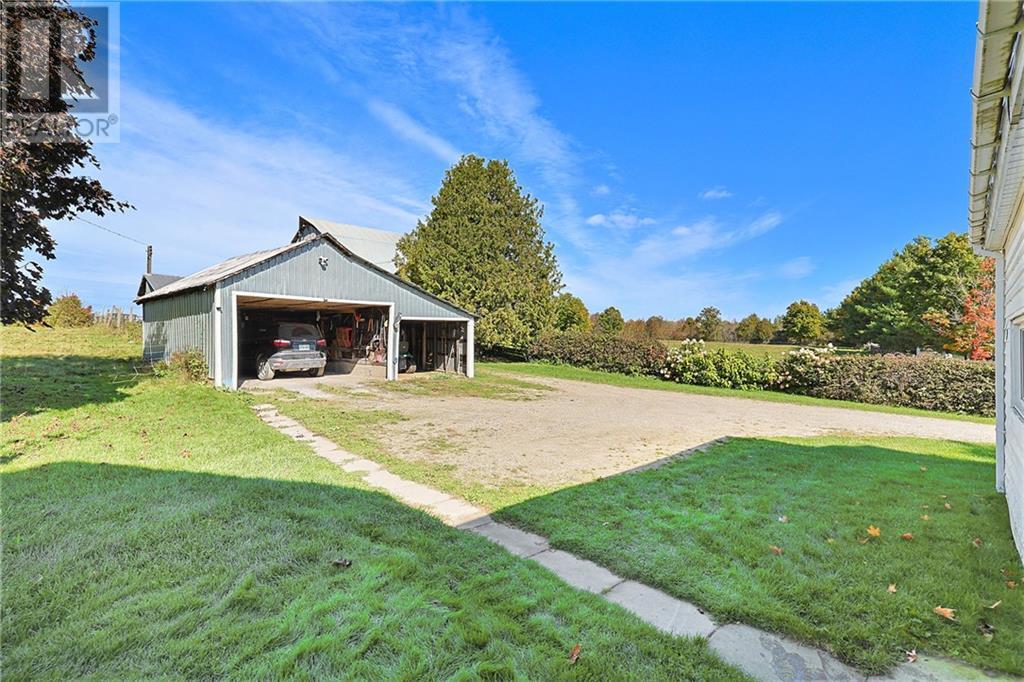1128 Drummond Concession 9a Road Perth, Ontario K7H 3C8
$459,900
Discover the potential in this charming partial brick home in a fantastic location just a short drive to Ottawa, Carleton Place or Perth.This lovely home offers a spacious layout perfect for families. The M/L features an inviting eat-in kitchen & spacious din/rm perfect for entertaining. The liv/rm provides a comfortable space to relax & unwind & a well-appointed bathroom with a convenient laundry rm. The 2nd level boasts 3 comfortable bdrms & a full bath, while a versatile loft area presents the possibility of an additional bdrm, family rm or office if desired. Outdoor enthusiasts will appreciate the 1.9 acre gorgeous lot. Incl: detached garage, additional workshop & pump house provide plenty of storage space.One of the locations standout features is its proximity to Mississippi Lake, with a boat launch just a minute away. Nature lovers will also be thrilled to find the Mississippi Lake National Wildlife Area within walking distance. Don't miss the chance to make this house your own (id:50886)
Property Details
| MLS® Number | 1414750 |
| Property Type | Single Family |
| Neigbourhood | Drummond Centre |
| AmenitiesNearBy | Recreation Nearby, Water Nearby |
| CommunicationType | Internet Access |
| Easement | Right Of Way |
| Features | Flat Site |
| ParkingSpaceTotal | 10 |
| RoadType | No Thru Road |
| StorageType | Storage Shed |
Building
| BathroomTotal | 2 |
| BedroomsAboveGround | 3 |
| BedroomsTotal | 3 |
| Appliances | Refrigerator, Dishwasher, Dryer, Stove, Washer |
| BasementDevelopment | Unfinished |
| BasementFeatures | Low |
| BasementType | Unknown (unfinished) |
| ConstructedDate | 1889 |
| ConstructionStyleAttachment | Detached |
| CoolingType | None |
| ExteriorFinish | Brick, Siding |
| FlooringType | Mixed Flooring |
| FoundationType | Stone |
| HalfBathTotal | 1 |
| HeatingFuel | Propane |
| HeatingType | Forced Air |
| StoriesTotal | 2 |
| Type | House |
| UtilityWater | Drilled Well |
Parking
| Detached Garage | |
| Gravel |
Land
| AccessType | Highway Access |
| Acreage | Yes |
| LandAmenities | Recreation Nearby, Water Nearby |
| Sewer | Septic System |
| SizeFrontage | 288 Ft ,7 In |
| SizeIrregular | 1.9 |
| SizeTotal | 1.9 Ac |
| SizeTotalText | 1.9 Ac |
| ZoningDescription | Rural Residential |
Rooms
| Level | Type | Length | Width | Dimensions |
|---|---|---|---|---|
| Second Level | Primary Bedroom | 15'0" x 8'10" | ||
| Second Level | Bedroom | 10'9" x 7'5" | ||
| Second Level | Bedroom | 10'0" x 10'8" | ||
| Second Level | Loft | 16'4" x 12'4" | ||
| Second Level | 3pc Bathroom | 10'7" x 6'1" | ||
| Second Level | Other | 10'7" x 2'11" | ||
| Main Level | Living Room | 12'3" x 12'10" | ||
| Main Level | Dining Room | 17'9" x 10'9" | ||
| Main Level | Kitchen | 19'9" x 16'4" | ||
| Main Level | 2pc Bathroom | Measurements not available | ||
| Main Level | Porch | 23'1" x 6'3" | ||
| Main Level | Porch | 13'4" x 9'8" |
https://www.realtor.ca/real-estate/27509371/1128-drummond-concession-9a-road-perth-drummond-centre
Interested?
Contact us for more information
Sheri D'aoust
Broker of Record
55 North St
Perth, Ontario K7H 2T1





























































