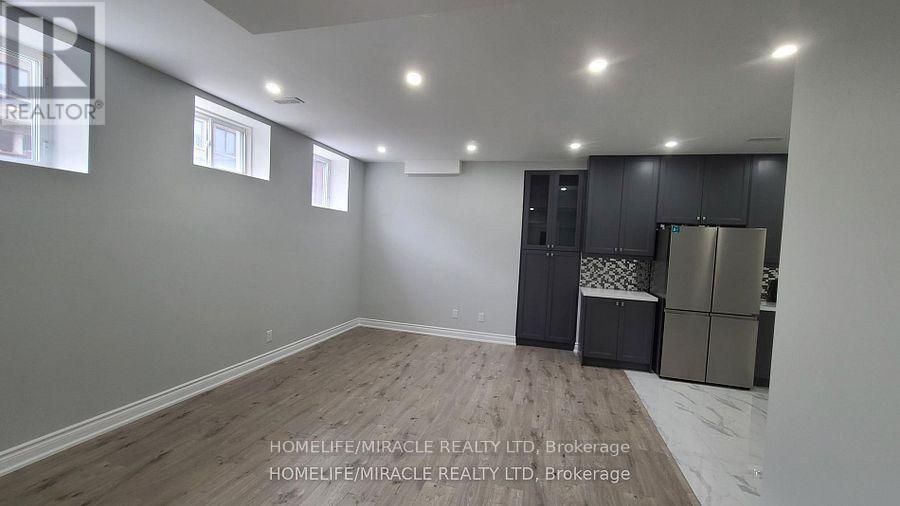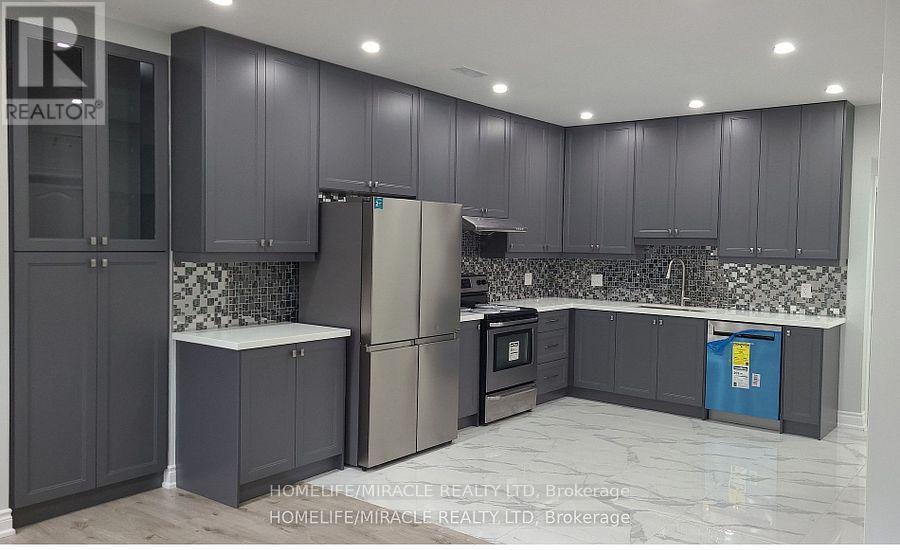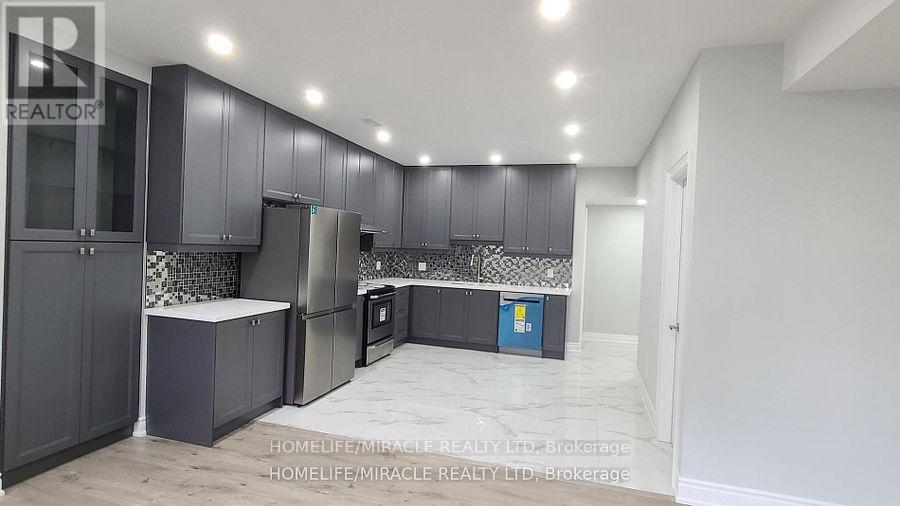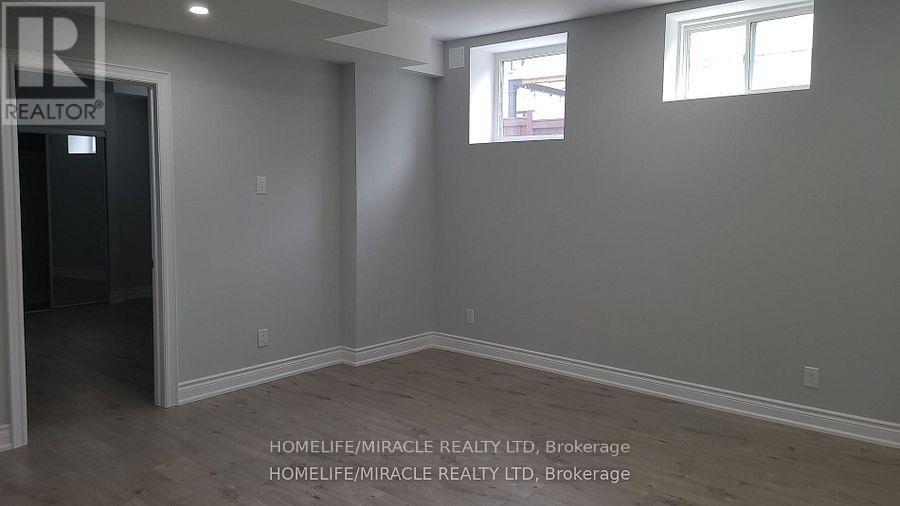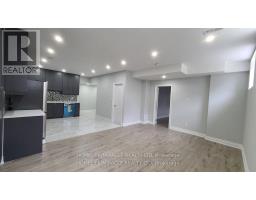Bsmt - 19 Falkland Road Brampton (Toronto Gore Rural Estate), Ontario L6P 4C3
$2,400 Monthly
Beautiful Property Located in The Most Desirable Neighborhood of Brampton. Peaceful, mixed, and mature neighborhood. Walk To School, Park, Doctor's Office, Dentist, Convenience store, Restaurant, and transit bus. East facing unit permits a lot of sunlight. Newly built 2 Bedroom Apt in Detach House with Sep Entrance, Kitchen with Lots of Cabinets, Pantry Storage, Double Sink, Living and Dining Area, Separate Laundry, Hallway, 1Parking Spot on Driveway. No Carpet * Professionally Finished legal Basement Apt. Bed Rm with Mirror Closet, All Laminate Floor, 6 Big Windows, and 9 Ceiling *** Totally Self-Contained ***** Tenant pays 30% utilities. RREA **** EXTRAS **** **LEGAL** Basement unit. (id:50886)
Property Details
| MLS® Number | W9384355 |
| Property Type | Single Family |
| Community Name | Toronto Gore Rural Estate |
| ParkingSpaceTotal | 1 |
Building
| BathroomTotal | 1 |
| BedroomsAboveGround | 2 |
| BedroomsTotal | 2 |
| BasementDevelopment | Finished |
| BasementFeatures | Apartment In Basement |
| BasementType | N/a (finished) |
| ConstructionStyleAttachment | Detached |
| CoolingType | Central Air Conditioning |
| ExteriorFinish | Brick Facing |
| FlooringType | Ceramic, Laminate |
| FoundationType | Concrete |
| HeatingFuel | Natural Gas |
| HeatingType | Forced Air |
| StoriesTotal | 2 |
| Type | House |
| UtilityWater | Municipal Water |
Land
| Acreage | No |
| Sewer | Sanitary Sewer |
Rooms
| Level | Type | Length | Width | Dimensions |
|---|---|---|---|---|
| Basement | Kitchen | 4.27 m | 2.8 m | 4.27 m x 2.8 m |
| Basement | Great Room | 5.42 m | 3.66 m | 5.42 m x 3.66 m |
| Basement | Laundry Room | 1.52 m | 1.82 m | 1.52 m x 1.82 m |
| Basement | Bathroom | 3.29 m | 1.55 m | 3.29 m x 1.55 m |
| Basement | Bedroom | 3.69 m | 3.26 m | 3.69 m x 3.26 m |
| Basement | Bedroom 2 | 3.81 m | 2.8 m | 3.81 m x 2.8 m |
Utilities
| Sewer | Installed |
Interested?
Contact us for more information
Brigel Patel
Salesperson
20-470 Chrysler Drive
Brampton, Ontario L6S 0C1

