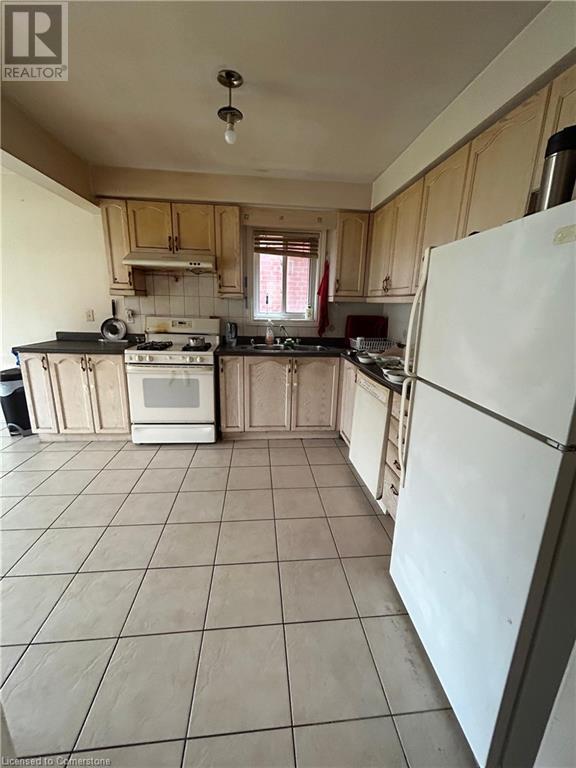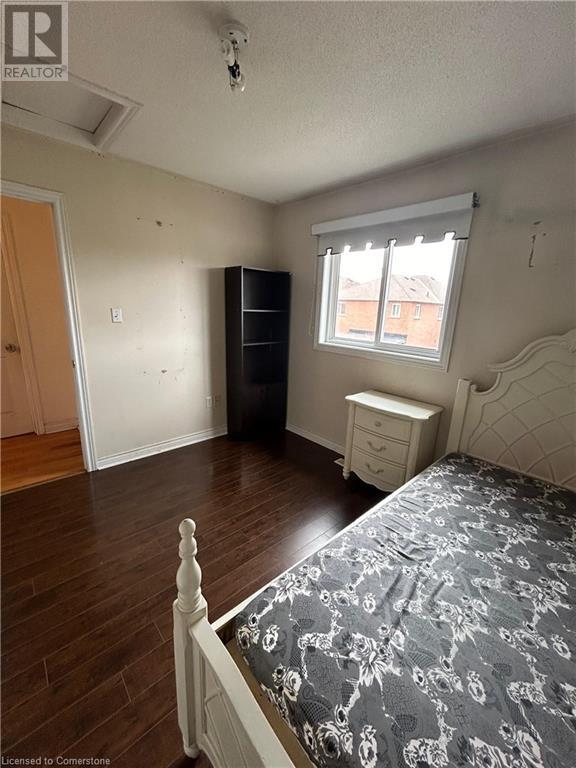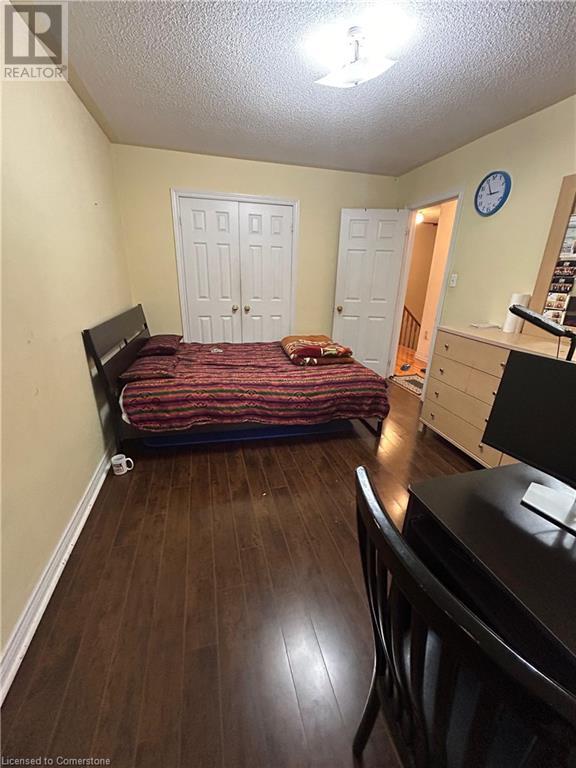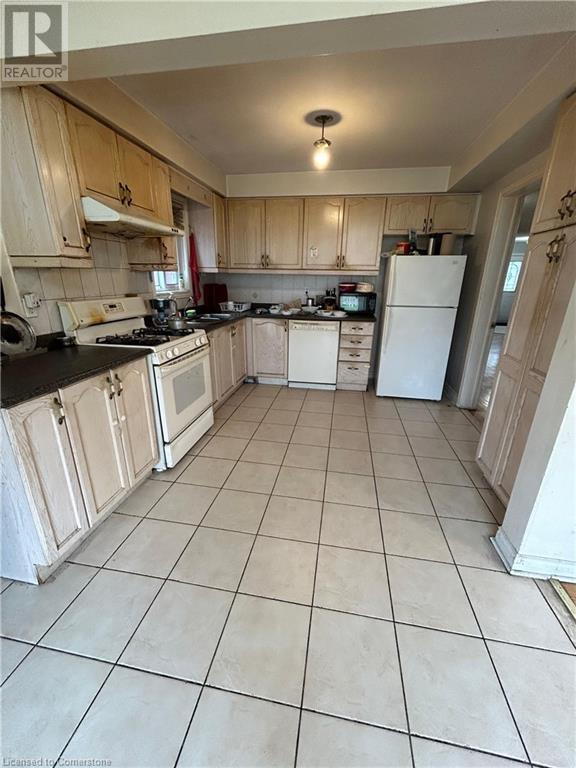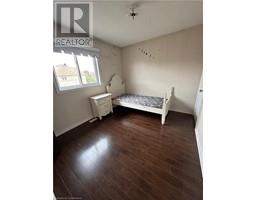73 Fallstar Crescent Unit# Upper Brampton, Ontario L7A 2J7
$3,350 MonthlyInsurance
Welcome to 73 Fallstar Cres, a spacious 4-bedroom, 3-bathroom home located in the heart of Brampton near Chinguacousy Rd and Bovaird Dr. This beautiful property features large rooms, a separate family and dining room, and hardwood floors throughout. The double car garage and wide driveway offer parking for up to 4 vehicles. Ideally located close to major stores, public transit, and schools, this home is perfect for families seeking both comfort and convenience in a prime Brampton neighborhood. Don’t miss the chance to lease this fantastic home! (id:50886)
Property Details
| MLS® Number | 40658764 |
| Property Type | Single Family |
| AmenitiesNearBy | Park, Public Transit, Schools |
| EquipmentType | Water Heater |
| Features | Sump Pump |
| ParkingSpaceTotal | 4 |
| RentalEquipmentType | Water Heater |
| Structure | Porch |
Building
| BathroomTotal | 3 |
| BedroomsAboveGround | 4 |
| BedroomsTotal | 4 |
| Appliances | Dishwasher, Dryer, Refrigerator, Stove, Washer, Window Coverings |
| ArchitecturalStyle | 2 Level |
| BasementDevelopment | Finished |
| BasementType | Full (finished) |
| ConstructedDate | 2002 |
| ConstructionStyleAttachment | Detached |
| CoolingType | Central Air Conditioning |
| ExteriorFinish | Brick |
| FireProtection | Smoke Detectors |
| FoundationType | Poured Concrete |
| HalfBathTotal | 1 |
| HeatingType | Forced Air |
| StoriesTotal | 2 |
| SizeInterior | 3950 Sqft |
| Type | House |
| UtilityWater | Municipal Water |
Parking
| Attached Garage |
Land
| AccessType | Water Access, Road Access, Highway Access |
| Acreage | No |
| LandAmenities | Park, Public Transit, Schools |
| LandscapeFeatures | Landscaped |
| Sewer | Municipal Sewage System |
| SizeDepth | 100 Ft |
| SizeFrontage | 36 Ft |
| SizeTotalText | Under 1/2 Acre |
| ZoningDescription | R1d |
Rooms
| Level | Type | Length | Width | Dimensions |
|---|---|---|---|---|
| Second Level | 4pc Bathroom | 4'0'' x 4'0'' | ||
| Second Level | 5pc Bathroom | 6'0'' x 6'0'' | ||
| Second Level | Bedroom | 12'0'' x 12'0'' | ||
| Second Level | Bedroom | 12'0'' x 12'0'' | ||
| Second Level | Bedroom | 12'0'' x 14'0'' | ||
| Second Level | Bedroom | 15'0'' x 16'0'' | ||
| Main Level | 2pc Bathroom | 4'0'' x 4'0'' | ||
| Main Level | Kitchen | 8'0'' x 7'0'' | ||
| Main Level | Family Room | 15'0'' x 14'0'' |
https://www.realtor.ca/real-estate/27510450/73-fallstar-crescent-unit-upper-brampton
Interested?
Contact us for more information
Harry Kaler
Salesperson
122 Fireside Dr.
Breslau, Ontario N0B 1M0








